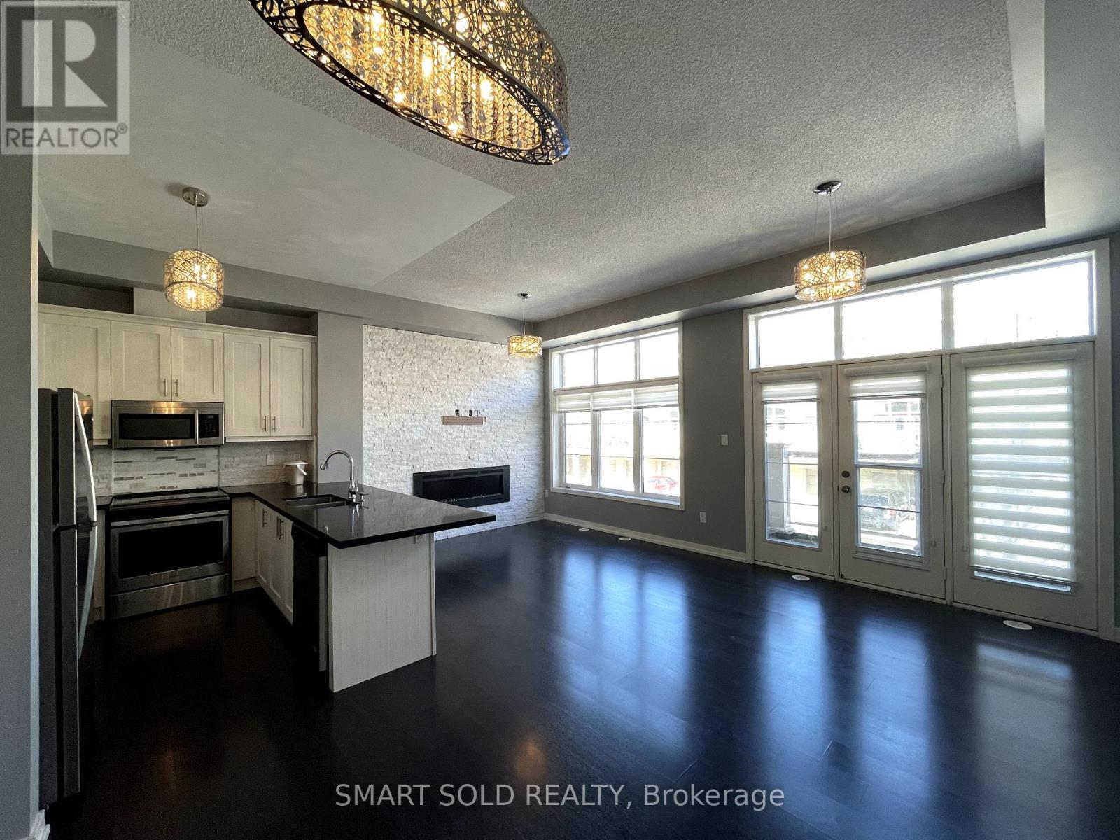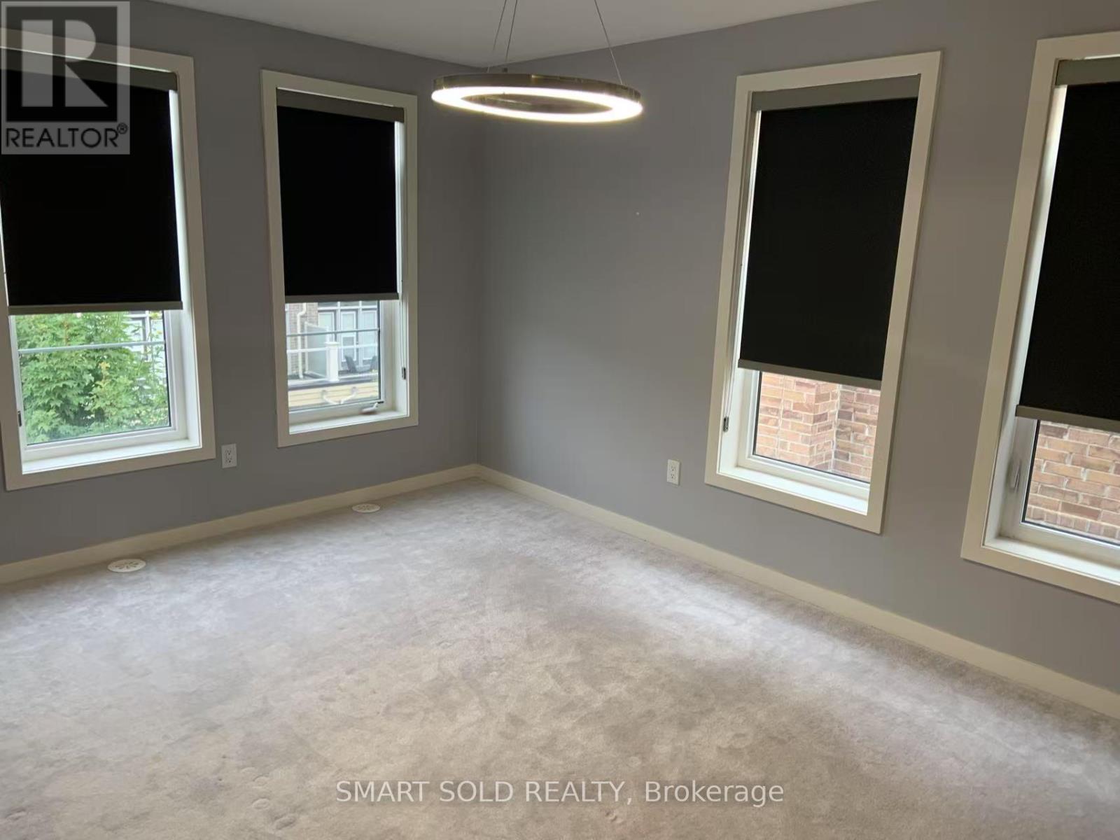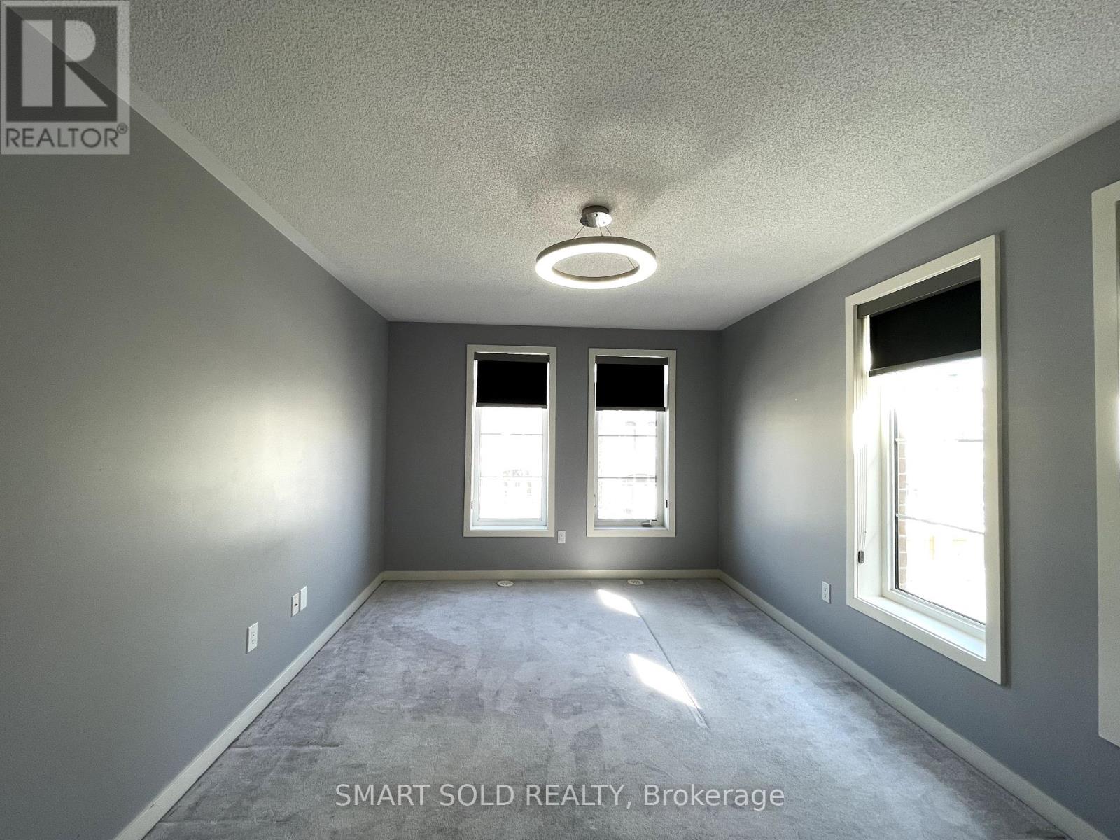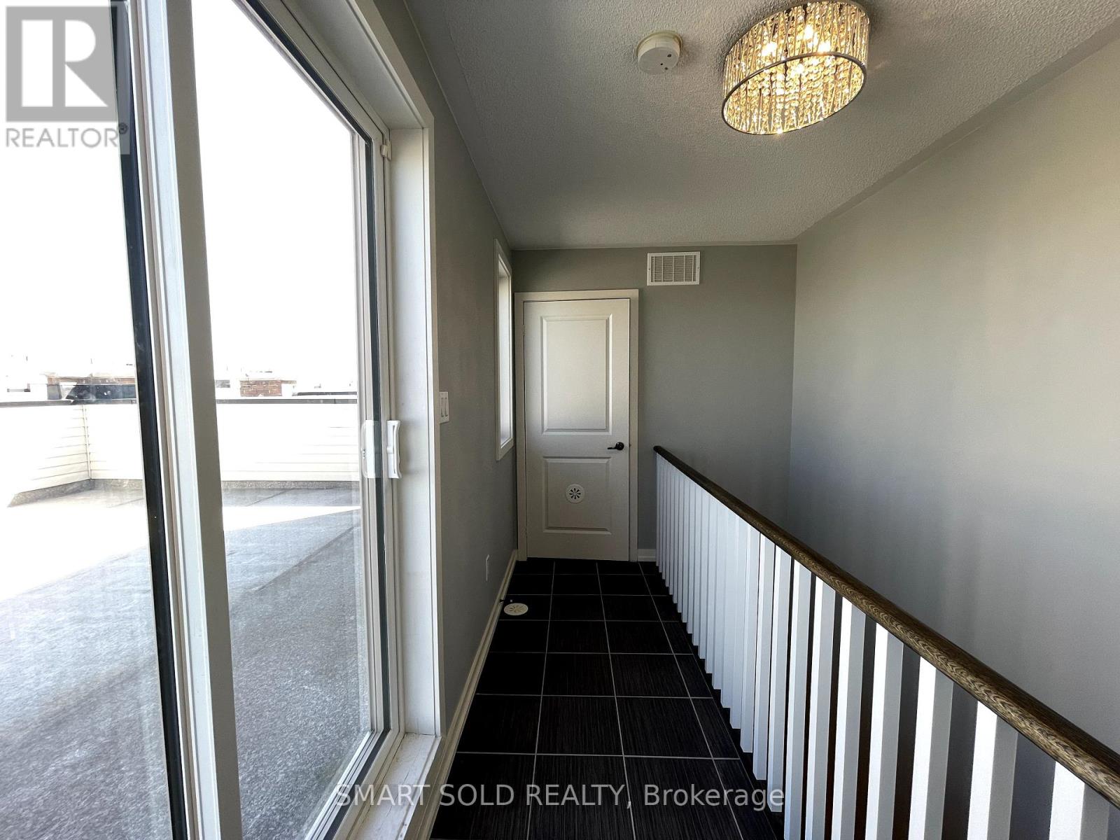26 Cornerbank Crescent Whitchurch-Stouffville, Ontario L4A 1X1
$3,080 Monthly
Extraordinary Beautiful And Spacious Luxury End-Unit Townhome Built By Geranium Home. This Fully Upgraded Townhome Features 10 Ft Ceilings, Elegant Family Room, 2 Bedrooms And 3 Bathrooms. The Open Concept Layout Provides Seamless Flow Throughout The Main Floor, The Modern And Excellent Designed Kitchen With High-End Appliances And A Gorgeous Island. Well-Designed Living Room With Large Windows Allow The Natural Light In The Daytime. 10 Ceilings On 2nd Floor With Walk-In Closet And A Spa-Like Ensuite Bathroom, W/O To Balcony. Upper Floor Large Terrace With BBQ Gas Line. The Fully Finished Lower Level Offers Additional Living Space Can Be A Home Office Or A Entertainment Area. South Facing Exposure. Convenient Location, Close To Go Train, Restaurants, Grocery Store & All Amenities (id:61015)
Property Details
| MLS® Number | N12061085 |
| Property Type | Single Family |
| Community Name | Stouffville |
| Amenities Near By | Place Of Worship |
| Parking Space Total | 2 |
| View Type | View |
Building
| Bathroom Total | 3 |
| Bedrooms Above Ground | 2 |
| Bedrooms Below Ground | 1 |
| Bedrooms Total | 3 |
| Age | 0 To 5 Years |
| Construction Style Attachment | Attached |
| Cooling Type | Central Air Conditioning |
| Exterior Finish | Brick |
| Fireplace Present | Yes |
| Flooring Type | Laminate |
| Foundation Type | Brick |
| Half Bath Total | 1 |
| Heating Fuel | Natural Gas |
| Heating Type | Forced Air |
| Stories Total | 3 |
| Size Interior | 1,100 - 1,500 Ft2 |
| Type | Row / Townhouse |
| Utility Water | Municipal Water |
Parking
| Attached Garage | |
| Garage |
Land
| Acreage | No |
| Land Amenities | Place Of Worship |
| Sewer | Sanitary Sewer |
| Size Depth | 48 Ft ,10 In |
| Size Frontage | 27 Ft |
| Size Irregular | 27 X 48.9 Ft |
| Size Total Text | 27 X 48.9 Ft |
Rooms
| Level | Type | Length | Width | Dimensions |
|---|---|---|---|---|
| Second Level | Kitchen | 3.12 m | 2.39 m | 3.12 m x 2.39 m |
| Second Level | Dining Room | 3.02 m | 2.39 m | 3.02 m x 2.39 m |
| Second Level | Great Room | 6.15 m | 3.43 m | 6.15 m x 3.43 m |
| Third Level | Primary Bedroom | 4.55 m | 3.25 m | 4.55 m x 3.25 m |
| Third Level | Bedroom 2 | 2.77 m | 2.79 m | 2.77 m x 2.79 m |
| Main Level | Family Room | 4.93 m | 2.93 m | 4.93 m x 2.93 m |
Contact Us
Contact us for more information




























