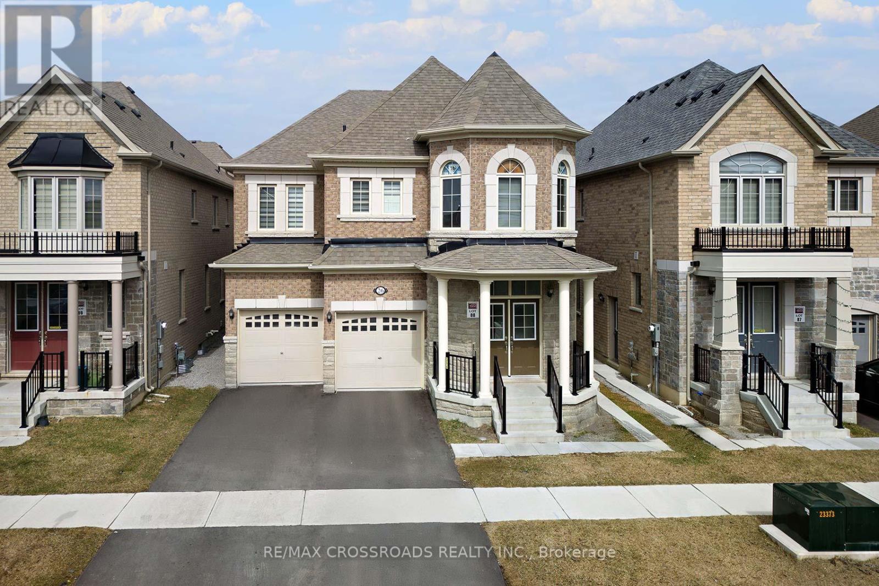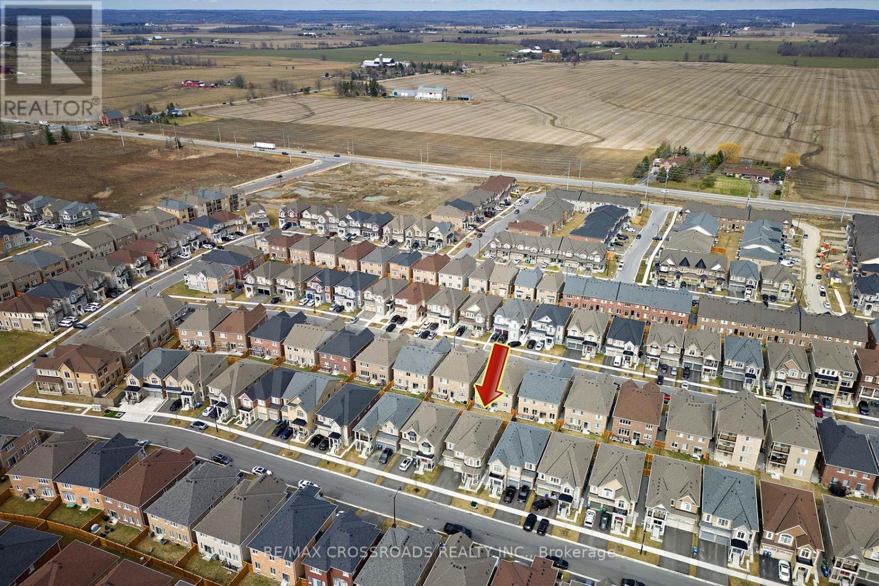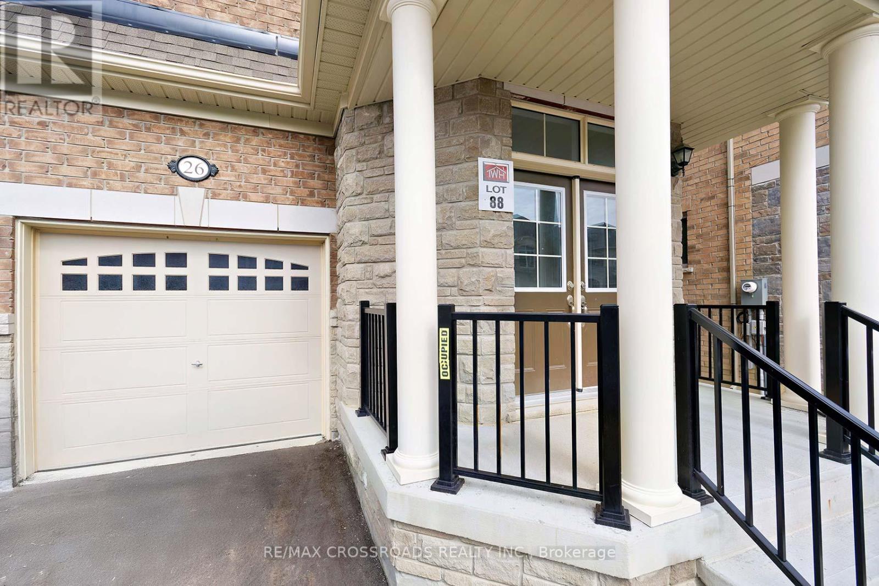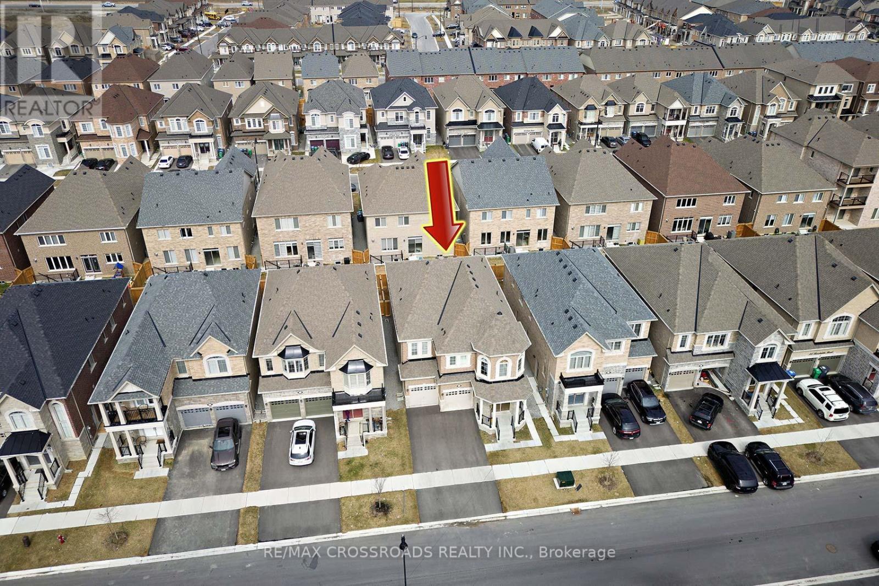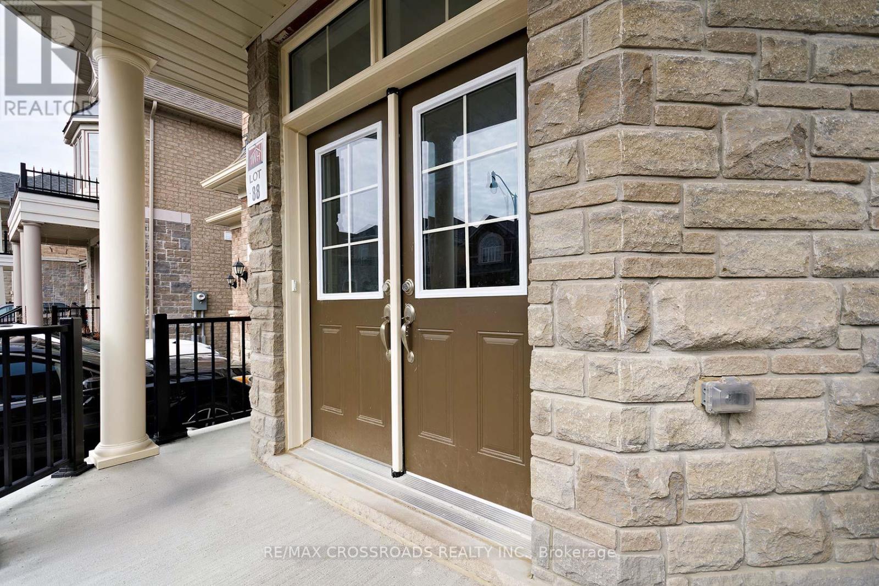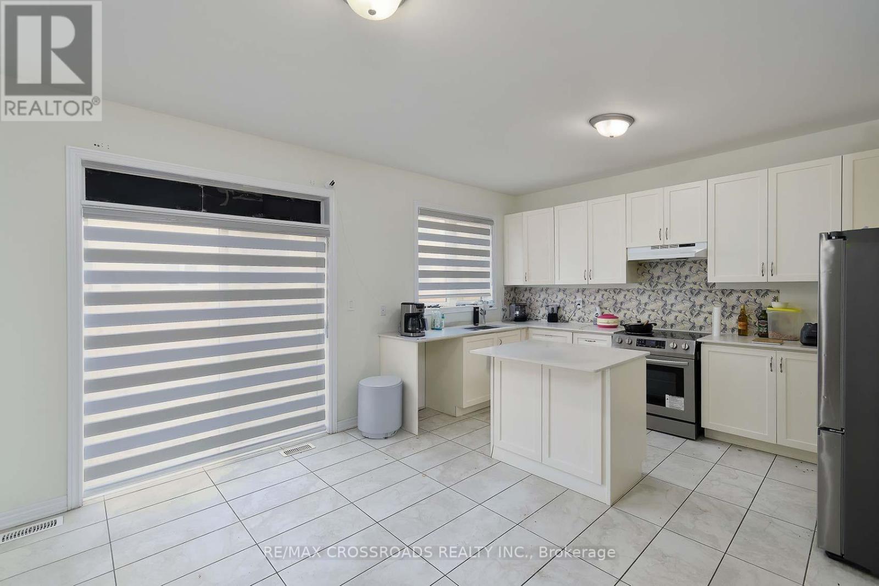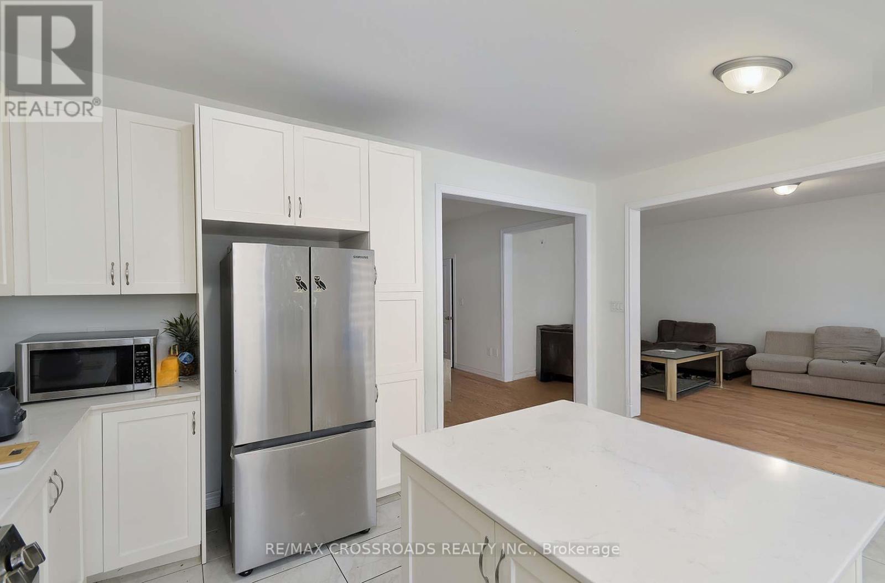26 Kambalda Road N Brampton, Ontario L7A 5J3
$1,499,000
Absolutely stunning and move-in ready, this detached home offers the perfect blend of luxury, functionality, and style. Featuring 4 spacious bedrooms and 5 bathrooms, this newer home boasts premium hardwood floors throughout the main floor and an impressive 9' ceiling that enhances the sense of space and elegance. The heart of the home is the beautifully appointed kitchen with sleek stainless steel appliances and marble countertops ideal for both everyday living and entertaining. The huge master bedroom is a true retreat, easily accommodating a king-size bed and sitting area, complete with a luxurious 5-piece ensuite and walk-in closets. Every bedroom in this home is thoughtfully connected to a bathroom, offering convenience and privacy for the whole family. With premium finishes and a well-designed layout, this home is more than just a place to live it's a dream home ready for its owners to make it their own. SEE ADDITIONAL REMARKS TO DATA FORM (id:61015)
Property Details
| MLS® Number | W12056987 |
| Property Type | Single Family |
| Community Name | Northwest Brampton |
| Equipment Type | Water Heater |
| Parking Space Total | 4 |
| Rental Equipment Type | Water Heater |
Building
| Bathroom Total | 5 |
| Bedrooms Above Ground | 4 |
| Bedrooms Total | 4 |
| Basement Development | Unfinished |
| Basement Type | N/a (unfinished) |
| Construction Style Attachment | Detached |
| Exterior Finish | Brick |
| Flooring Type | Hardwood, Ceramic, Carpeted |
| Half Bath Total | 1 |
| Heating Fuel | Natural Gas |
| Heating Type | Forced Air |
| Stories Total | 2 |
| Size Interior | 2,500 - 3,000 Ft2 |
| Type | House |
| Utility Water | Municipal Water |
Parking
| Garage |
Land
| Acreage | No |
| Sewer | Sanitary Sewer |
| Size Depth | 90 Ft ,2 In |
| Size Frontage | 38 Ft ,1 In |
| Size Irregular | 38.1 X 90.2 Ft |
| Size Total Text | 38.1 X 90.2 Ft |
| Zoning Description | Residential - R1f |
Rooms
| Level | Type | Length | Width | Dimensions |
|---|---|---|---|---|
| Second Level | Bedroom 2 | 3.4 m | 3.7 m | 3.4 m x 3.7 m |
| Second Level | Bedroom 3 | 3.8 m | 4.57 m | 3.8 m x 4.57 m |
| Second Level | Bedroom 4 | 3.48 m | 3.35 m | 3.48 m x 3.35 m |
| Second Level | Primary Bedroom | 6.03 m | 3.75 m | 6.03 m x 3.75 m |
| Main Level | Living Room | 5.48 m | 5.33 m | 5.48 m x 5.33 m |
| Main Level | Kitchen | 4.24 m | 3.05 m | 4.24 m x 3.05 m |
| Main Level | Eating Area | 4.24 m | 2.41 m | 4.24 m x 2.41 m |
| Main Level | Family Room | 6.07 m | 3.93 m | 6.07 m x 3.93 m |
| Main Level | Laundry Room | 3.66 m | 2.01 m | 3.66 m x 2.01 m |
Contact Us
Contact us for more information

