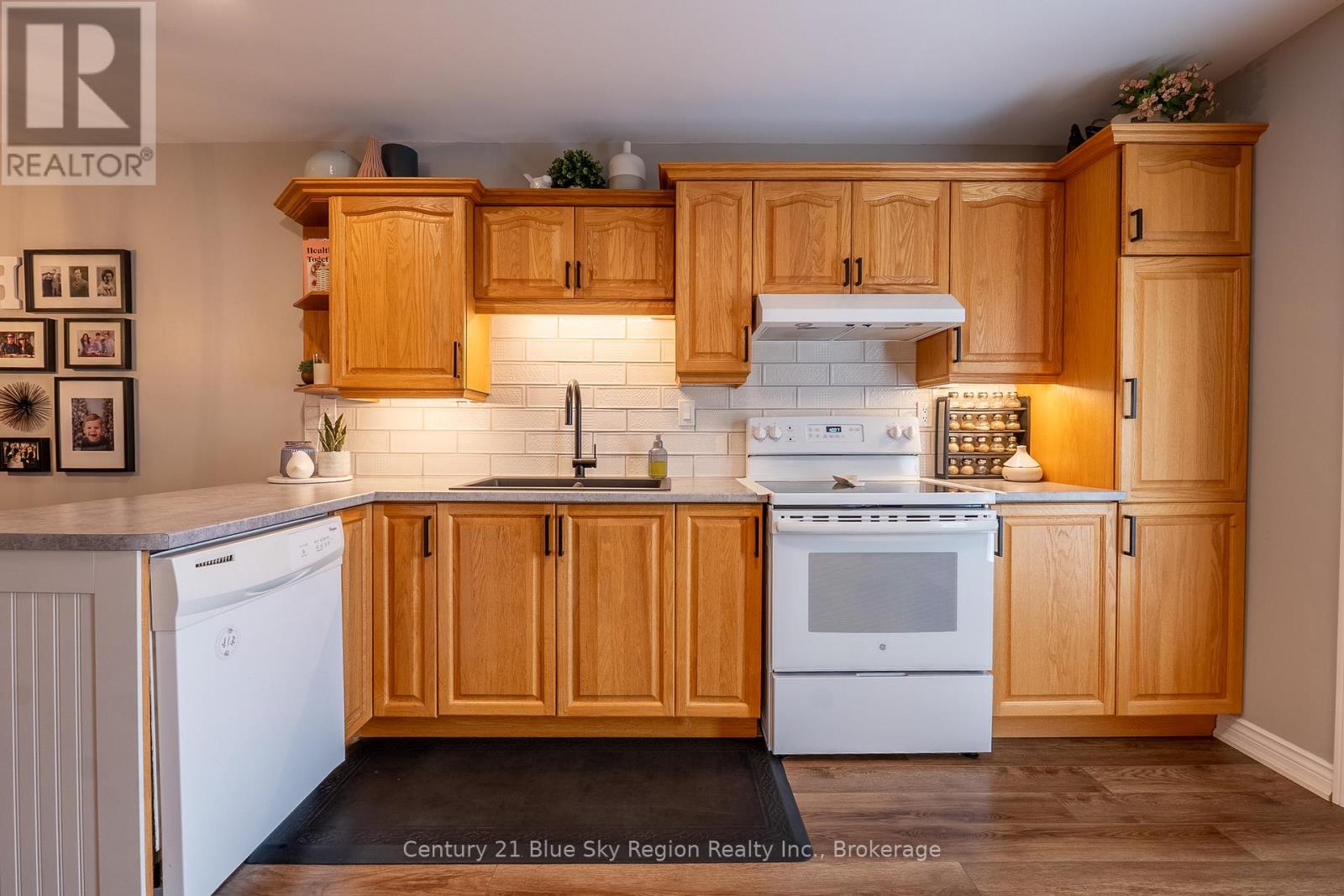26 Mariah Street North Bay, Ontario P1A 4L9
$439,900
Welcome to 26 Mariah Street, a beautifully maintained semi-detached bungalow tucked away in a quiet, family-friendly neighbourhood in North Bay. Built in 1998, this thoughtfully updated home blends classic comfort with a fresh, modern feel. Step inside to discover newer flooring throughout the main floor, an open-concept living and dining area, and a bright, cheerful kitchen with textured white backsplash, warm wood cabinetry, and plenty of counter space for your culinary adventures. Natural light pours in through oversized windows including a striking floor-to-ceiling window in the living room creating an airy, welcoming space you'll love to come home to. Pot lights and modern fixtures add a touch of sparkle, while the layout flows beautifully for everyday living and easy entertaining. Open the back door off the kitchen to a backyard retreat, complete with a spacious deck, a charming gazebo with a metal roof, and a handy backyard shed perfect for morning coffees, summer barbecues, and starlit evenings. The main floor also offers two spacious bedrooms, an updated full bathroom with elegant ceramic tile, and a large foyer with double closets to keep life organized. A beautifully crafted wood banister invites you downstairs, where the lower level reveals even more space: two additional bedrooms with high ceilings, an updated second bathroom, a cozy rec-room ready for movie nights, and a big utility room for all your storage needs. Practical upgrades include gas heating, a 200-amp electrical panel, an HRV system, a newer furnace (2016) and updated shingles (5 years ago). Pride of ownership shines throughout, making this home move-in ready for families, down-sizers, or investors looking for a turnkey opportunity. This is the kind of home where new memories are waiting to be made, come see for yourself! Virtual i-guide walk through tour available under additional pictures section of Realtor.ca (id:61015)
Property Details
| MLS® Number | X12110487 |
| Property Type | Single Family |
| Community Name | Ferris |
| Equipment Type | Water Heater |
| Features | Irregular Lot Size, Flat Site |
| Parking Space Total | 4 |
| Rental Equipment Type | Water Heater |
| Structure | Deck, Shed |
Building
| Bathroom Total | 2 |
| Bedrooms Above Ground | 2 |
| Bedrooms Below Ground | 2 |
| Bedrooms Total | 4 |
| Age | 16 To 30 Years |
| Appliances | Central Vacuum, Water Meter, Dryer, Stove, Washer, Refrigerator |
| Architectural Style | Bungalow |
| Basement Development | Finished |
| Basement Type | N/a (finished) |
| Construction Style Attachment | Semi-detached |
| Cooling Type | Central Air Conditioning |
| Exterior Finish | Brick Facing, Vinyl Siding |
| Foundation Type | Block |
| Heating Fuel | Natural Gas |
| Heating Type | Forced Air |
| Stories Total | 1 |
| Size Interior | 700 - 1,100 Ft2 |
| Type | House |
| Utility Water | Municipal Water |
Parking
| No Garage |
Land
| Acreage | No |
| Landscape Features | Landscaped |
| Size Depth | 111 Ft ,4 In |
| Size Frontage | 29 Ft ,6 In |
| Size Irregular | 29.5 X 111.4 Ft ; 29.48ft X 102.88ft X 29.46ft X 102.31ft |
| Size Total Text | 29.5 X 111.4 Ft ; 29.48ft X 102.88ft X 29.46ft X 102.31ft |
| Zoning Description | Residential Zone |
Rooms
| Level | Type | Length | Width | Dimensions |
|---|---|---|---|---|
| Basement | Bathroom | 1.63 m | 2 m | 1.63 m x 2 m |
| Basement | Bedroom 4 | 4.19 m | 3.56 m | 4.19 m x 3.56 m |
| Basement | Bedroom 3 | 3.05 m | 3 m | 3.05 m x 3 m |
| Basement | Family Room | 5.23 m | 4.04 m | 5.23 m x 4.04 m |
| Basement | Laundry Room | 5.28 m | 3 m | 5.28 m x 3 m |
| Main Level | Foyer | 2.67 m | 1.52 m | 2.67 m x 1.52 m |
| Main Level | Living Room | 5.23 m | 3 m | 5.23 m x 3 m |
| Main Level | Dining Room | 3.15 m | 3.48 m | 3.15 m x 3.48 m |
| Main Level | Kitchen | 3.68 m | 2 m | 3.68 m x 2 m |
| Main Level | Primary Bedroom | 3.66 m | 3.63 m | 3.66 m x 3.63 m |
| Main Level | Bedroom 2 | 2.97 m | 2 m | 2.97 m x 2 m |
| Main Level | Bathroom | 2.41 m | 1.8 m | 2.41 m x 1.8 m |
https://www.realtor.ca/real-estate/28229715/26-mariah-street-north-bay-ferris-ferris
Contact Us
Contact us for more information


































