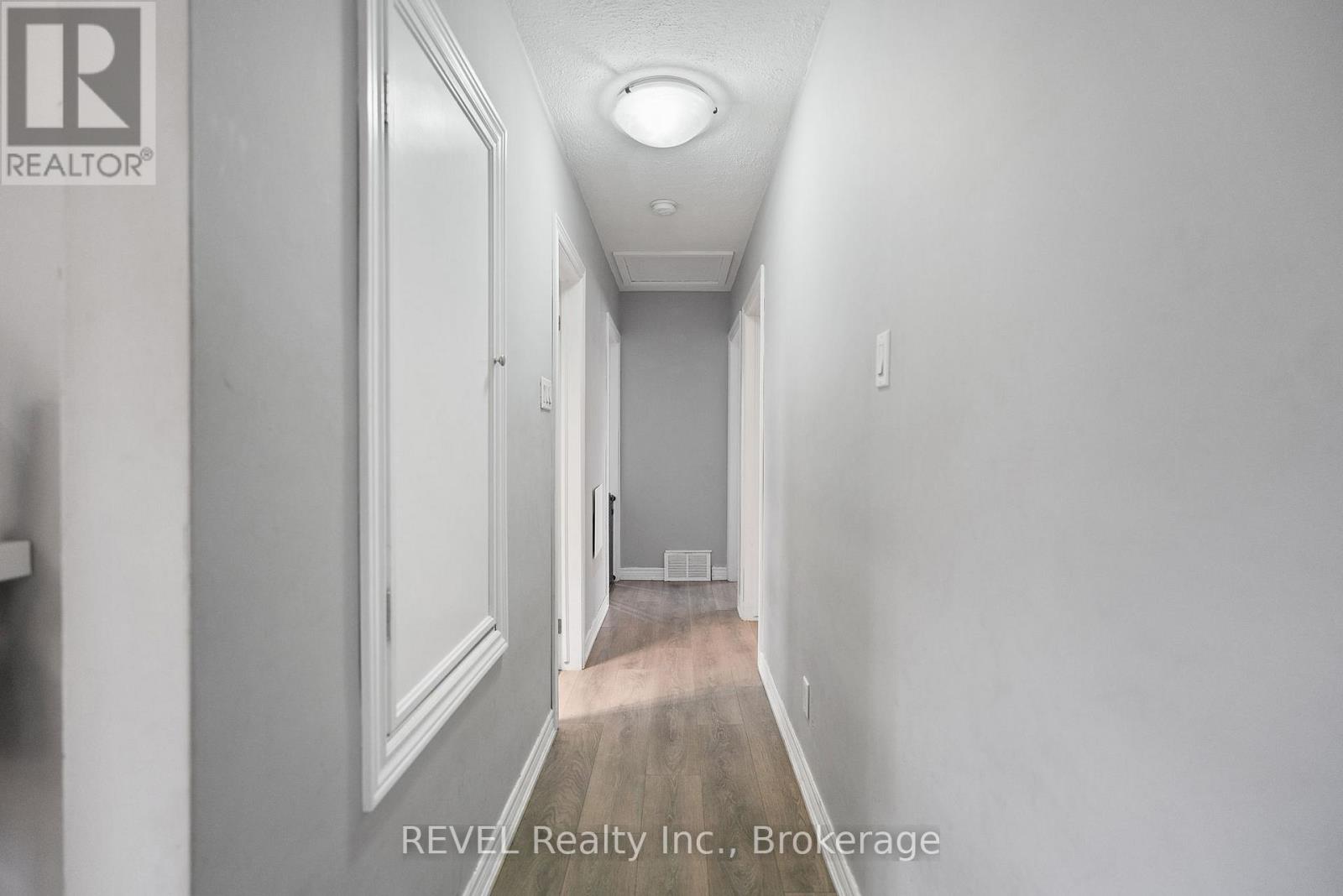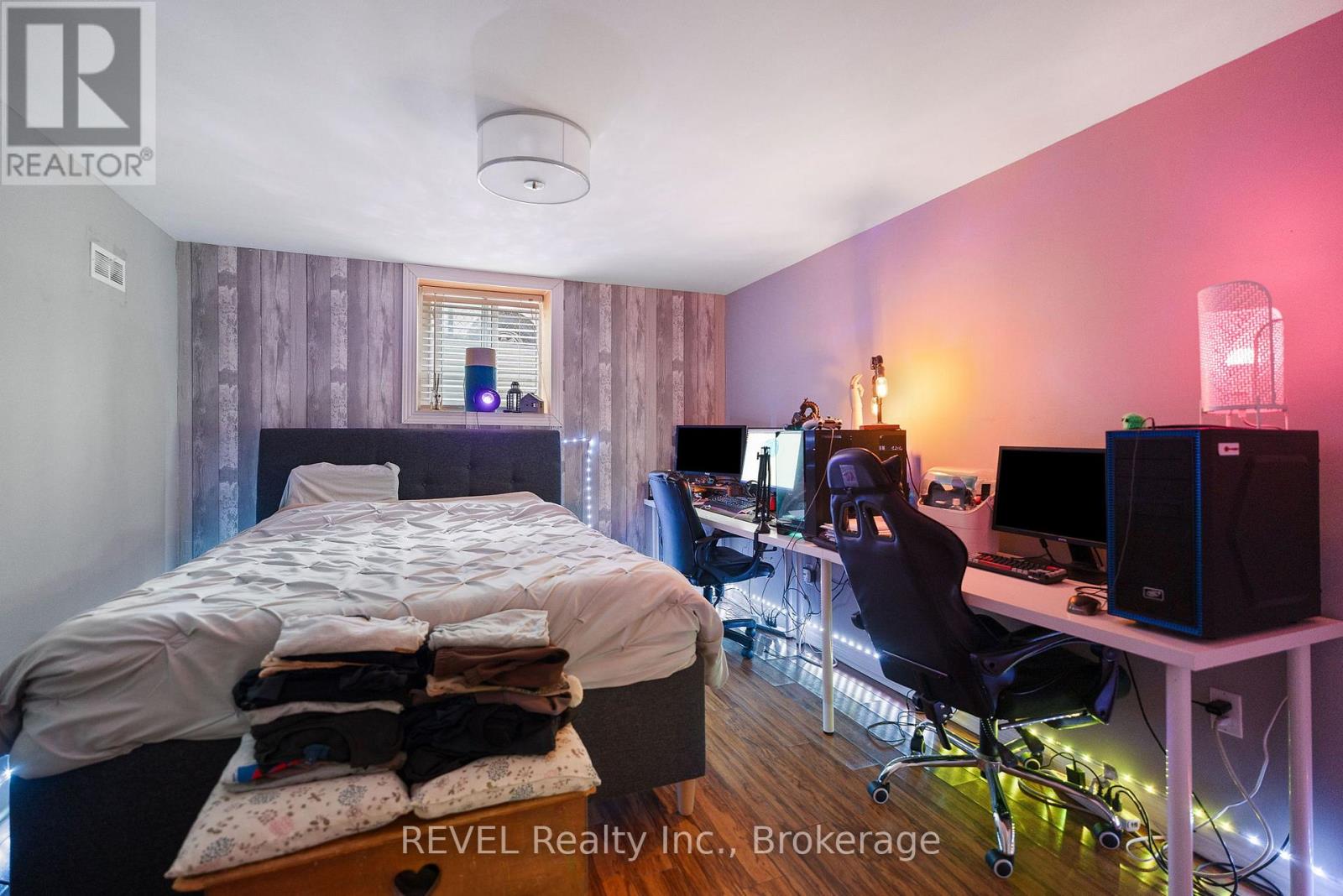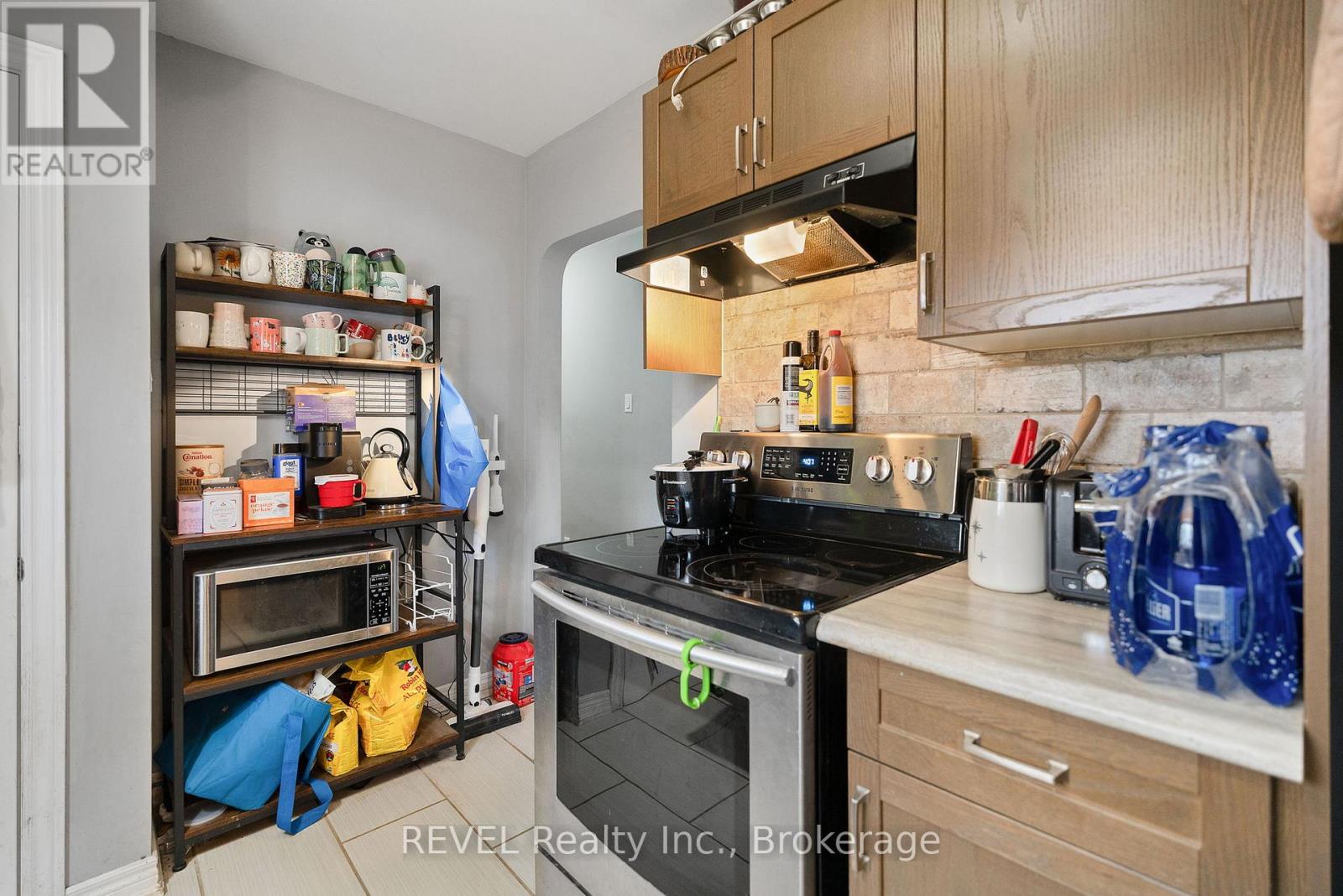26 Roseland Avenue St. Catharines, Ontario L2M 5Z2
$639,900
Charming 3+1 Bed, 2 Bath Bungalow in St. Catharine's North End. Welcome to this well-kept bungalow nestled in the heart of the mature and family-friendly North End of St. Catharine's. Featuring 3+1 bedrooms and 2 full bathrooms, this home offers a functional layout perfect for families, investors, or those looking for an income-generating property. Step inside to a warm and inviting main for with generous living space, natural light, and a layout that fows seamlessly from room to room. The spacious backyard is ideal for kids, pets, entertaining, or relaxing with a morning coffee. A separate entrance provides flexibility and opens the door to rental potential, supplement your mortgage by renting either upstairs or downstairs. Whether you're looking to live in one unit and rent the other, or jump right into a turnkey investment with great tenants, this home is a versatile opportunity that fts a range of goals. Whether you're a first-time buyer, growing family, or savvy investor this is the home for you. Located in a quiet, established neighbourhood close to schools, parks, shopping, and transit, this North End gem checks all the boxes. (id:61015)
Property Details
| MLS® Number | X12088810 |
| Property Type | Single Family |
| Neigbourhood | Carlton Heights |
| Community Name | 444 - Carlton/Bunting |
| Parking Space Total | 4 |
Building
| Bathroom Total | 2 |
| Bedrooms Above Ground | 3 |
| Bedrooms Below Ground | 1 |
| Bedrooms Total | 4 |
| Appliances | Dishwasher, Dryer, Two Stoves, Washer, Two Refrigerators |
| Architectural Style | Bungalow |
| Basement Development | Finished |
| Basement Type | Full (finished) |
| Construction Style Attachment | Detached |
| Cooling Type | Central Air Conditioning |
| Exterior Finish | Steel, Stone |
| Foundation Type | Poured Concrete |
| Heating Fuel | Natural Gas |
| Heating Type | Forced Air |
| Stories Total | 1 |
| Size Interior | 700 - 1,100 Ft2 |
| Type | House |
| Utility Water | Municipal Water |
Parking
| No Garage |
Land
| Acreage | No |
| Sewer | Sanitary Sewer |
| Size Depth | 100 Ft |
| Size Frontage | 60 Ft |
| Size Irregular | 60 X 100 Ft |
| Size Total Text | 60 X 100 Ft |
Rooms
| Level | Type | Length | Width | Dimensions |
|---|---|---|---|---|
| Lower Level | Bedroom | 3.9 m | 3.13 m | 3.9 m x 3.13 m |
| Lower Level | Kitchen | 2.87 m | 2.64 m | 2.87 m x 2.64 m |
| Lower Level | Bathroom | 2.69 m | 2.56 m | 2.69 m x 2.56 m |
| Lower Level | Recreational, Games Room | 7.92 m | 3.94 m | 7.92 m x 3.94 m |
| Main Level | Dining Room | 1.81 m | 8 m | 1.81 m x 8 m |
| Main Level | Kitchen | 3.83 m | 2.45 m | 3.83 m x 2.45 m |
| Main Level | Bathroom | 2.16 m | 2.45 m | 2.16 m x 2.45 m |
| Main Level | Bedroom | 3.21 m | 2.45 m | 3.21 m x 2.45 m |
| Main Level | Living Room | 4.4 m | 4.42 m | 4.4 m x 4.42 m |
| Main Level | Primary Bedroom | 3.59 m | 3.38 m | 3.59 m x 3.38 m |
| Main Level | Bedroom | 3.21 m | 3.38 m | 3.21 m x 3.38 m |
Contact Us
Contact us for more information



































