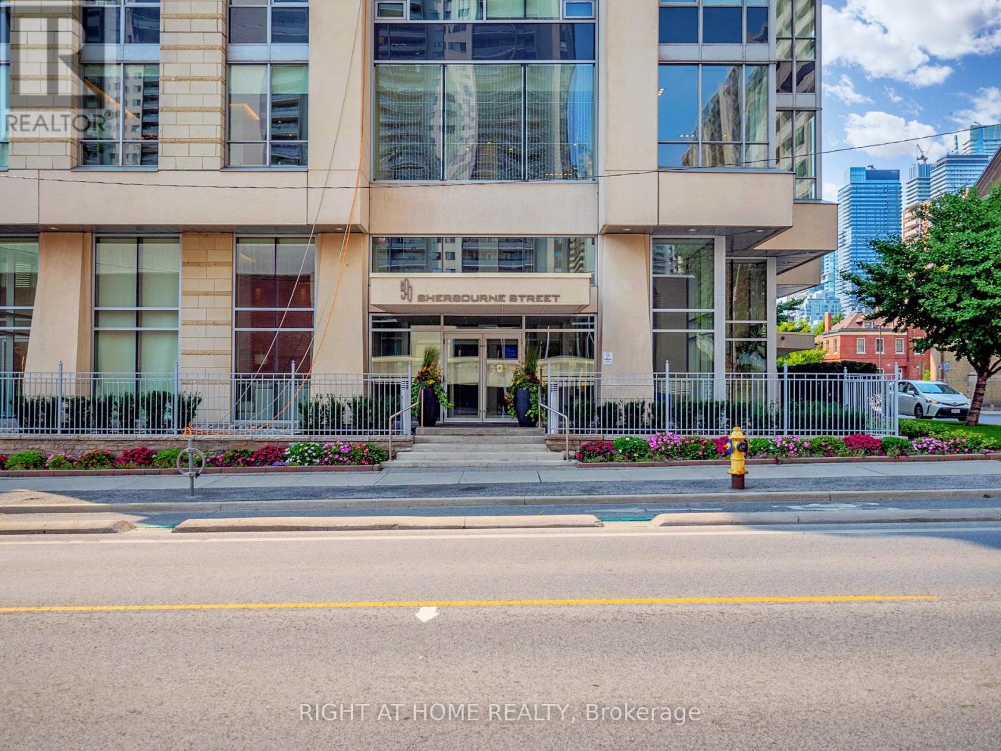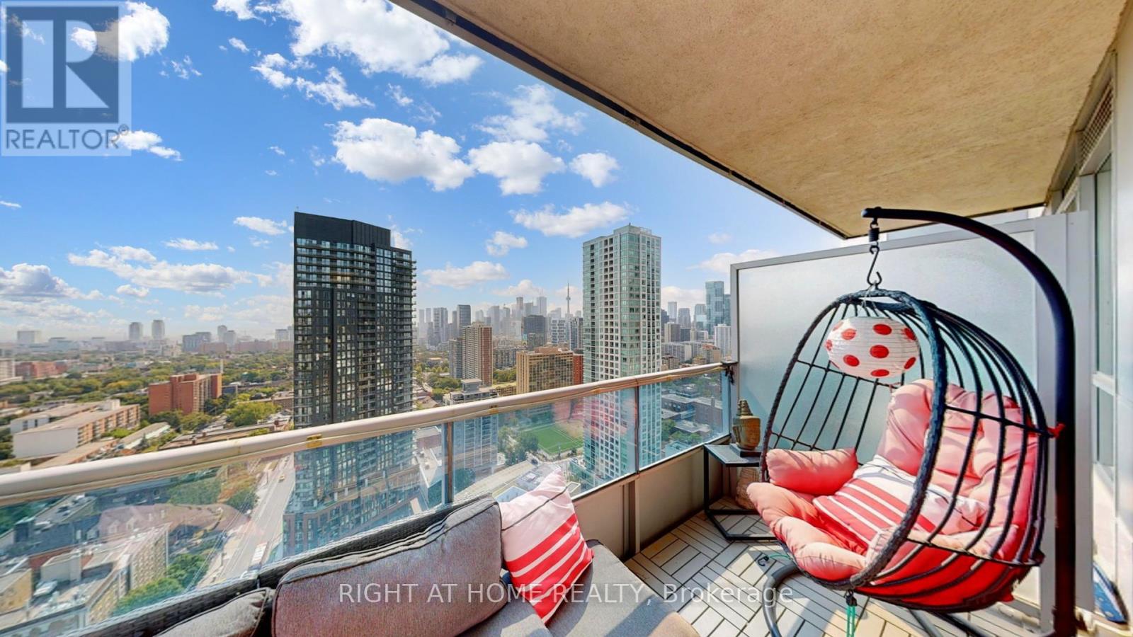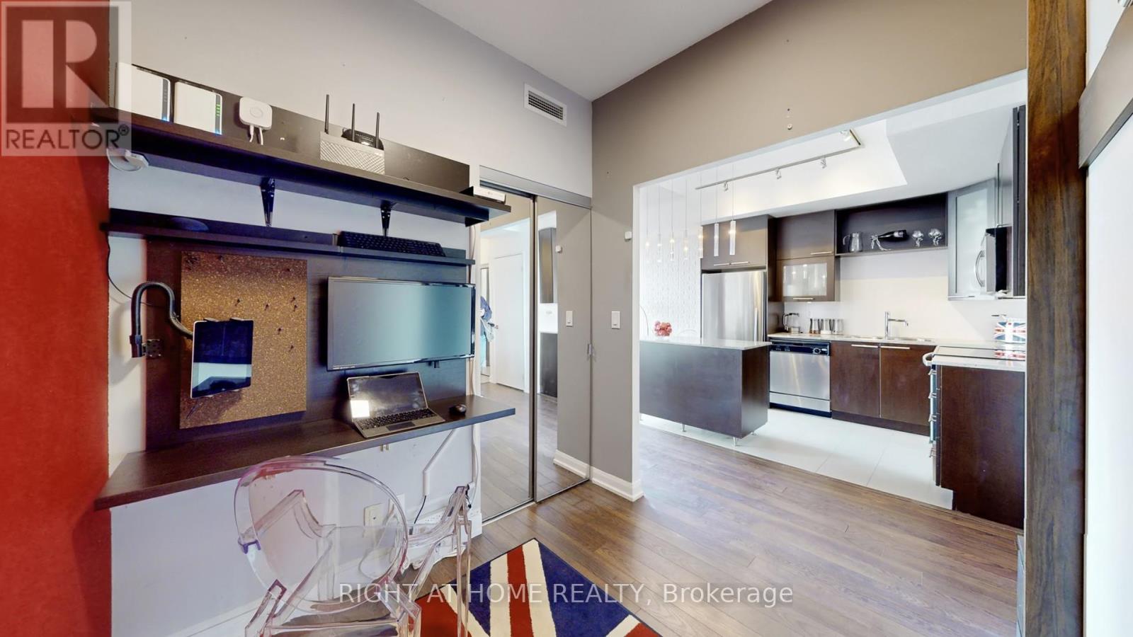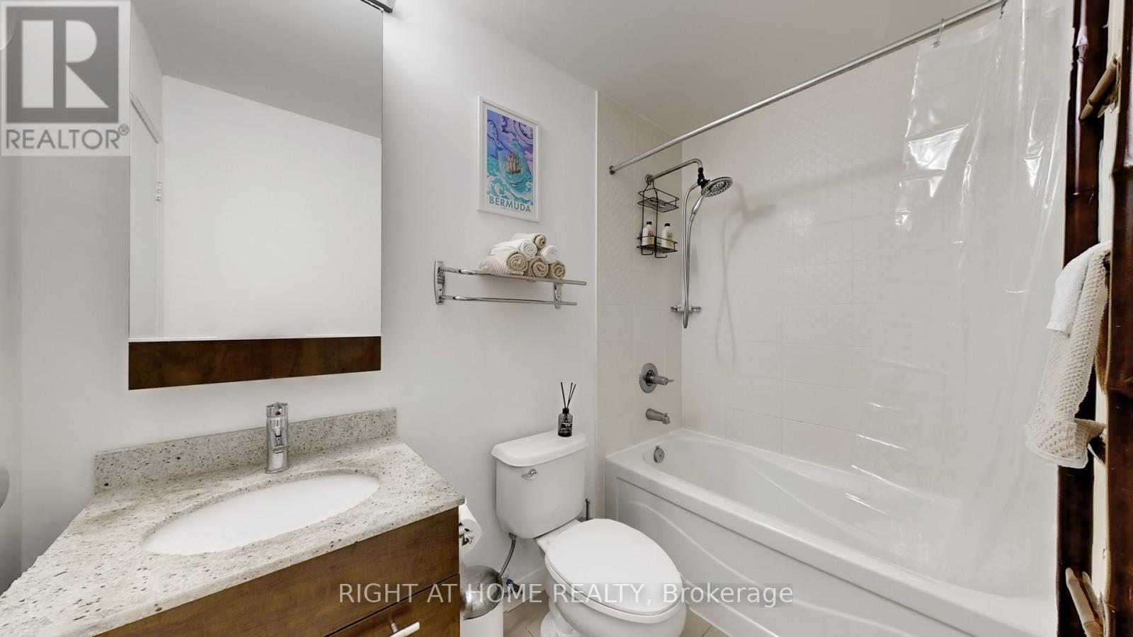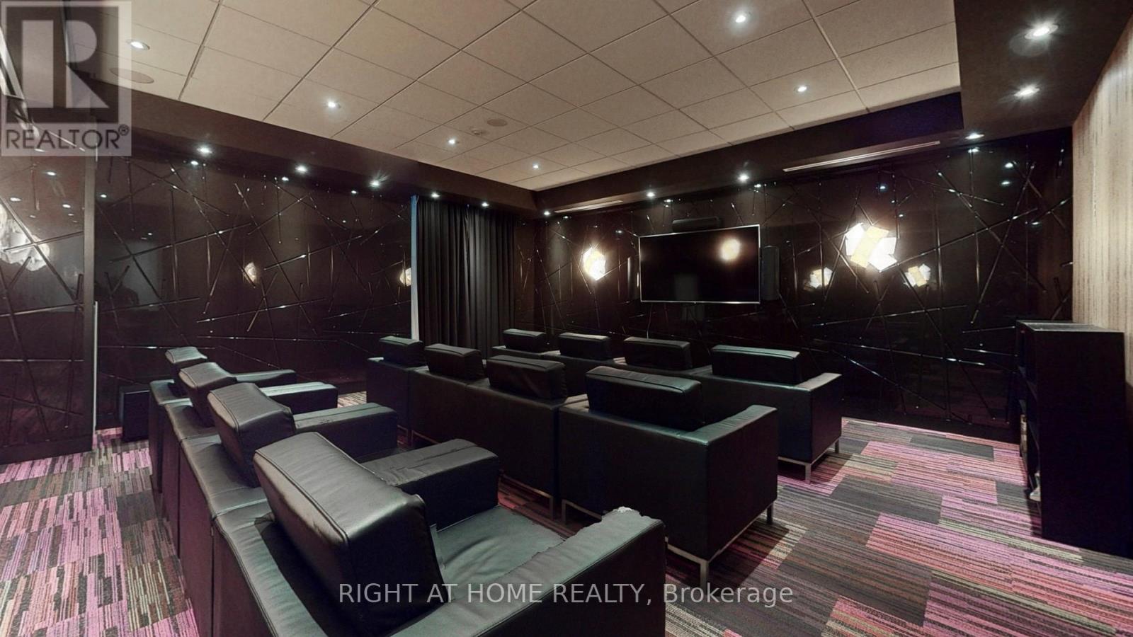2604 - 500 Sherbourne Street Toronto, Ontario M4X 1L1
$649,000Maintenance, Heat, Water, Common Area Maintenance, Insurance, Parking
$496.31 Monthly
Maintenance, Heat, Water, Common Area Maintenance, Insurance, Parking
$496.31 MonthlyWelcome to The 500 Sherbourne Street Condo, your stylish retreat in the lively St. James Town neighborhood of Toronto! This delightful 1-bedroom + den suite offers 650 sq ft of modern, sunlit living space with chic finishes and breathtaking views of downtown Toronto and the CN Tower. Enjoy the sleek laminate flooring, convenient in-suite laundry, and a spacious open balcony perfect for unwinding while taking in the iconic cityscape. The generously-sized bedroom features a large window and ample closet space, while the versatile den can easily double as a second bedroom or a productive home office. The open-concept living and dining area is ideal for relaxing or hosting friends, and the kitchen is a chef's dream with stainless steel appliances, a center island, quartz countertops, and a trendy backsplash. Building amenities include a gym, rooftop terrace, theater room, party room, meeting room, EV charging stations, visitor parking, and 24-hour concierge service. Plus, the suite comes with a locker for extra storage. **** EXTRAS **** This condo offers unbeatable convenience: just minutes walk to Bloor & Sherbourne TTC, and close to grocery stores, shopping, restaurants, cafes, parks, and banks. Easy access to DVP, Gardiner Expy, Rosedale Lands, & Don Valley park trails. (id:61015)
Property Details
| MLS® Number | C11937112 |
| Property Type | Single Family |
| Neigbourhood | East Bayfront Precinct |
| Community Name | North St. James Town |
| Amenities Near By | Park, Public Transit |
| Community Features | Pet Restrictions |
| Features | Balcony |
Building
| Bathroom Total | 1 |
| Bedrooms Above Ground | 1 |
| Bedrooms Below Ground | 1 |
| Bedrooms Total | 2 |
| Amenities | Security/concierge, Exercise Centre, Party Room, Visitor Parking, Storage - Locker |
| Appliances | Blinds, Dishwasher, Dryer, Microwave, Range, Refrigerator, Stove, Washer |
| Cooling Type | Central Air Conditioning |
| Exterior Finish | Brick |
| Flooring Type | Laminate, Ceramic |
| Heating Fuel | Natural Gas |
| Heating Type | Forced Air |
| Size Interior | 600 - 699 Ft2 |
| Type | Apartment |
Land
| Acreage | No |
| Land Amenities | Park, Public Transit |
Rooms
| Level | Type | Length | Width | Dimensions |
|---|---|---|---|---|
| Flat | Living Room | 3.38 m | 3.23 m | 3.38 m x 3.23 m |
| Flat | Dining Room | 3.38 m | 3.123 m | 3.38 m x 3.123 m |
| Flat | Kitchen | 3.11 m | 3.5 m | 3.11 m x 3.5 m |
| Flat | Bedroom | 3.66 m | 2.77 m | 3.66 m x 2.77 m |
| Flat | Den | 2 m | 2.19 m | 2 m x 2.19 m |
| Flat | Foyer | 1.52 m | 1.62 m | 1.52 m x 1.62 m |
Contact Us
Contact us for more information


