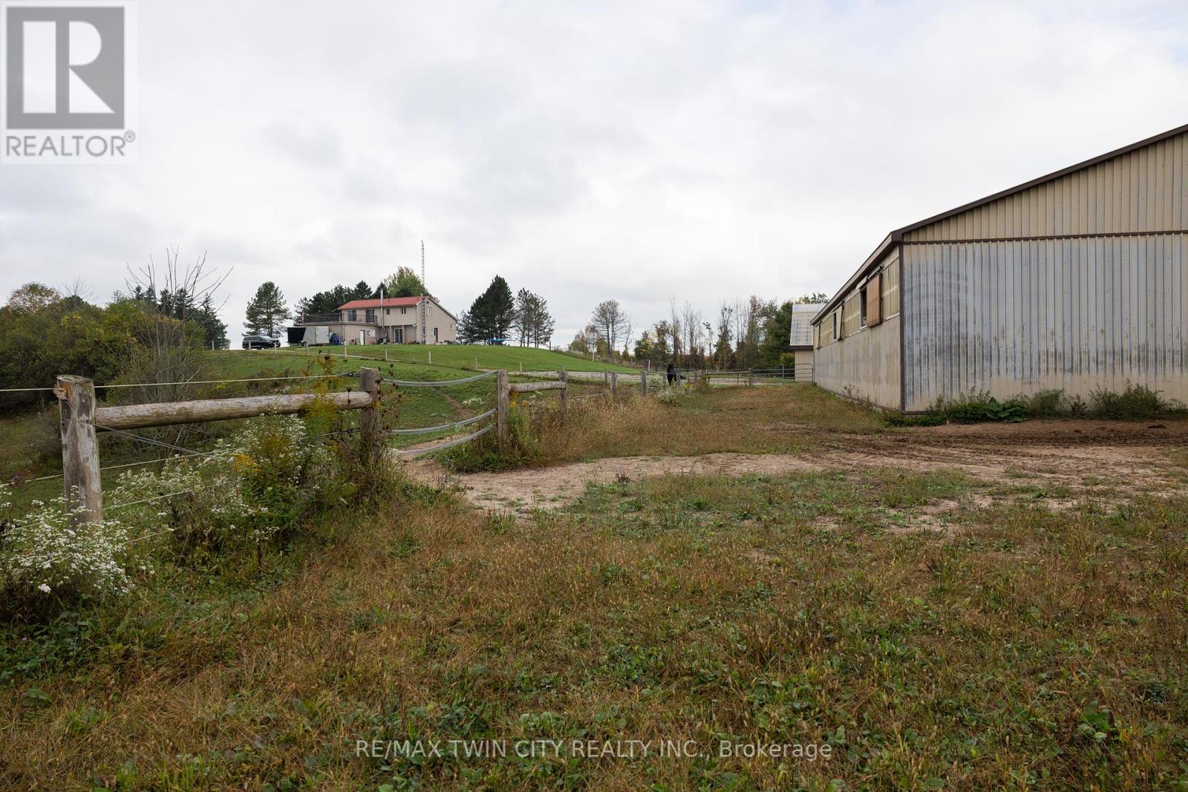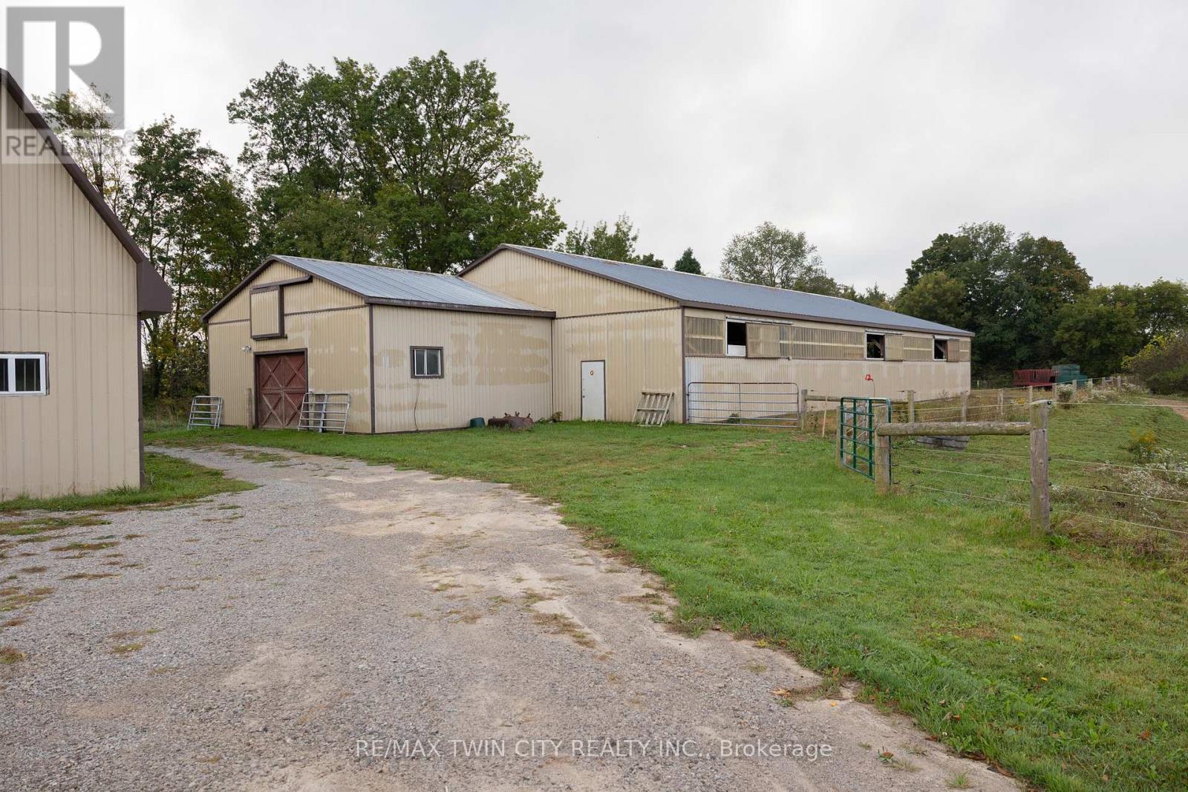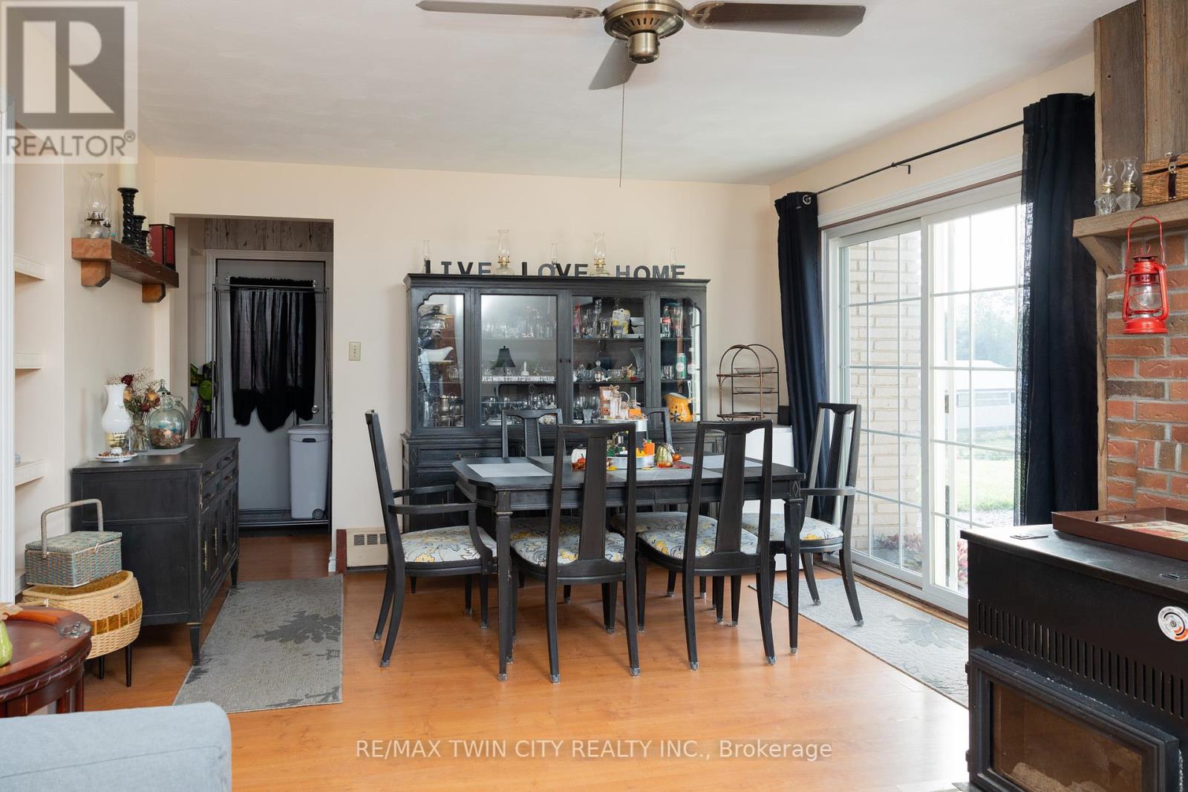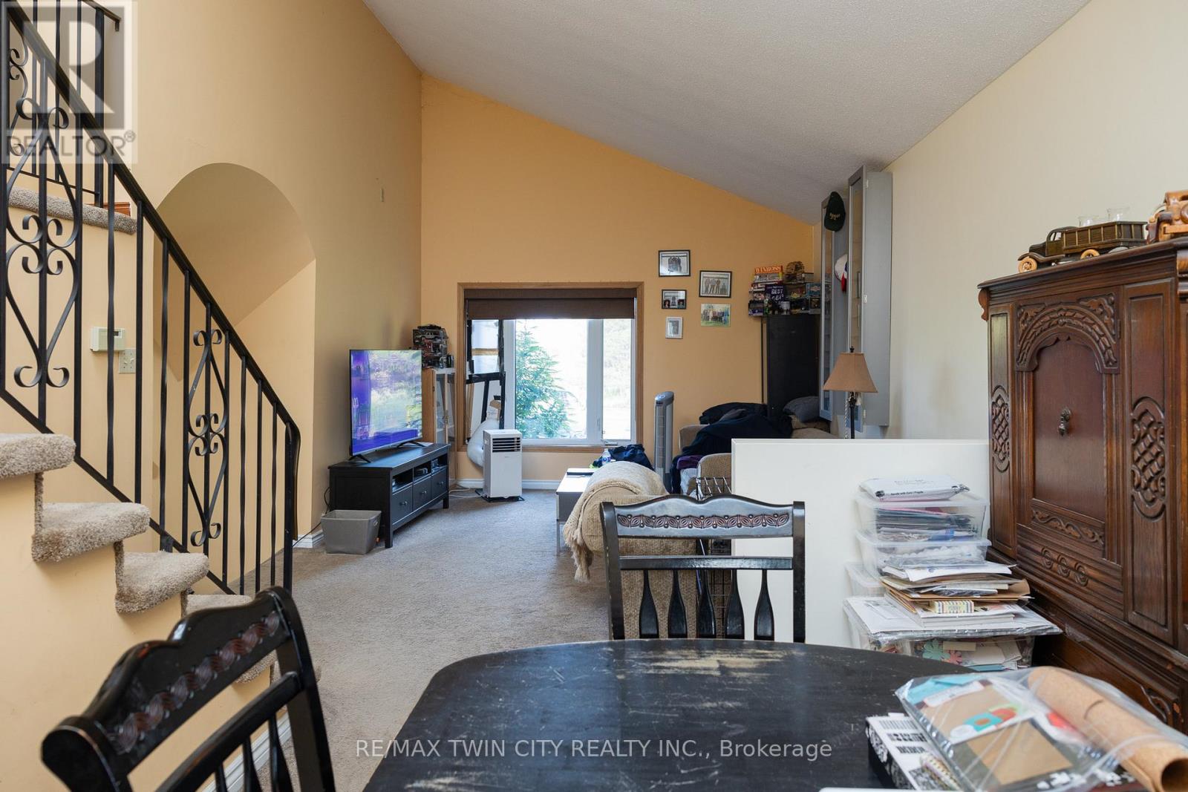2606 Harrisburg Road Hamilton, Ontario L0R 1T0
$1,999,999
Beautiful equestrian facility on a unique 28-acre parcel of gorgeous pastures, rolling hills and spectacular views. Offering a 30 x 40 barn with 7 stalls, upper loft storage plus tack room. The Indoor riding arena is 50 x 104 with attached 24 x 30 barn (2 more large stalls, viewing room and wash stall). New electric fencing around all of the 5 pastures. The 1,967 sq ft, 3 bed, 3 bath home has been well maintained with a steel roof, newer windows (2014) and the Kitchen is equipped with stainless steel appliances (included). Cathedral ceilings over the spacious living room and dining area. Master Bedroom has a brand new ensuite bathroom and an upper walk out balcony. The basement is split in 2 levels, one level is newly finished as the perfect rec room. The unfinished basement has a separate walk-up entrance to the garage complete with lots of storage. Great opportunity for an easy in-law suite conversion. Dont miss out on this amazing opportunity, book your private viewing today (id:61015)
Property Details
| MLS® Number | X9376540 |
| Property Type | Agriculture |
| Neigbourhood | Lynden |
| Community Name | Rural Flamborough |
| Community Features | School Bus |
| Equipment Type | Propane Tank |
| Farm Type | Farm |
| Parking Space Total | 21 |
| Rental Equipment Type | Propane Tank |
| Structure | Barn |
Building
| Bathroom Total | 3 |
| Bedrooms Above Ground | 3 |
| Bedrooms Total | 3 |
| Age | 31 To 50 Years |
| Appliances | Central Vacuum, Oven - Built-in, Dryer, Stove, Washer, Refrigerator |
| Basement Development | Partially Finished |
| Basement Type | Full (partially Finished) |
| Construction Style Split Level | Sidesplit |
| Exterior Finish | Brick, Stucco |
| Fireplace Fuel | Pellet |
| Fireplace Present | Yes |
| Fireplace Total | 1 |
| Fireplace Type | Stove |
| Foundation Type | Poured Concrete |
| Half Bath Total | 1 |
| Heating Fuel | Propane |
| Heating Type | Radiant Heat |
| Size Interior | 2,000 - 2,500 Ft2 |
| Utility Water | Drilled Well |
Parking
| Attached Garage |
Land
| Acreage | Yes |
| Sewer | Septic System |
| Size Frontage | 554 Ft ,10 In |
| Size Irregular | 554.9 Ft |
| Size Total Text | 554.9 Ft|25 - 50 Acres |
| Zoning Description | A1-p8 |
Rooms
| Level | Type | Length | Width | Dimensions |
|---|---|---|---|---|
| Second Level | Living Room | 5.21 m | 3.84 m | 5.21 m x 3.84 m |
| Second Level | Dining Room | 3.63 m | 2.79 m | 3.63 m x 2.79 m |
| Second Level | Kitchen | 3.07 m | 3.07 m | 3.07 m x 3.07 m |
| Third Level | Primary Bedroom | 3.66 m | 4.55 m | 3.66 m x 4.55 m |
| Third Level | Bedroom | 3 m | 2.69 m | 3 m x 2.69 m |
| Third Level | Bedroom | 3 m | 3.84 m | 3 m x 3.84 m |
| Basement | Other | 3.81 m | 9.78 m | 3.81 m x 9.78 m |
| Lower Level | Recreational, Games Room | 3.76 m | 9.35 m | 3.76 m x 9.35 m |
| Main Level | Living Room | 6.07 m | 3.86 m | 6.07 m x 3.86 m |
https://www.realtor.ca/real-estate/27488826/2606-harrisburg-road-hamilton-rural-flamborough
Contact Us
Contact us for more information









































