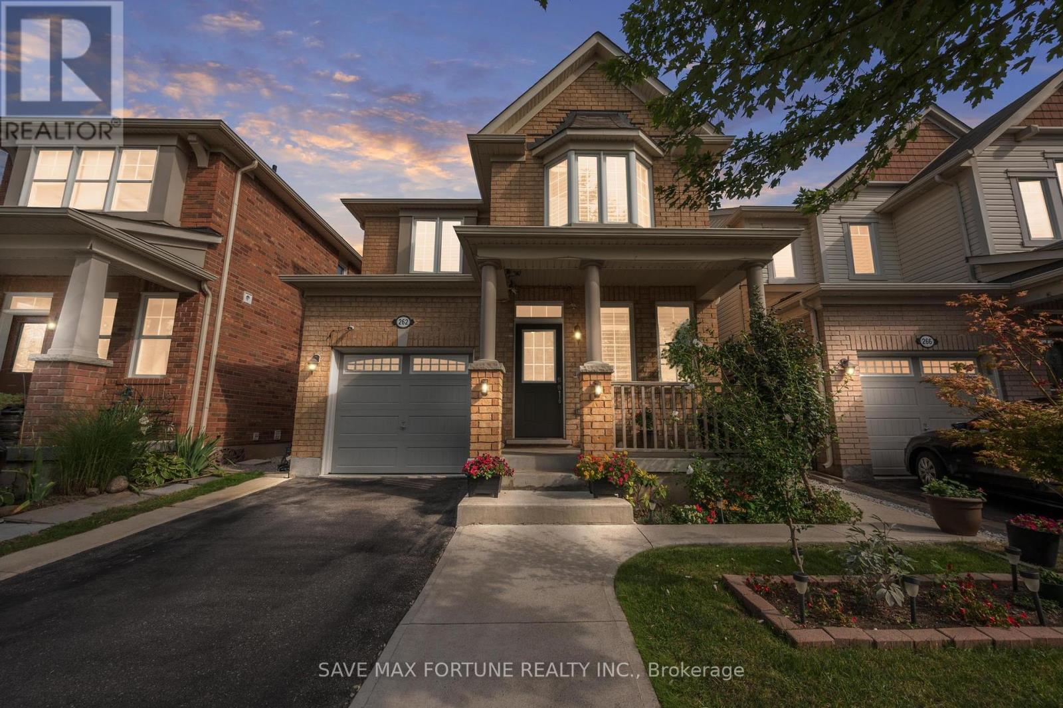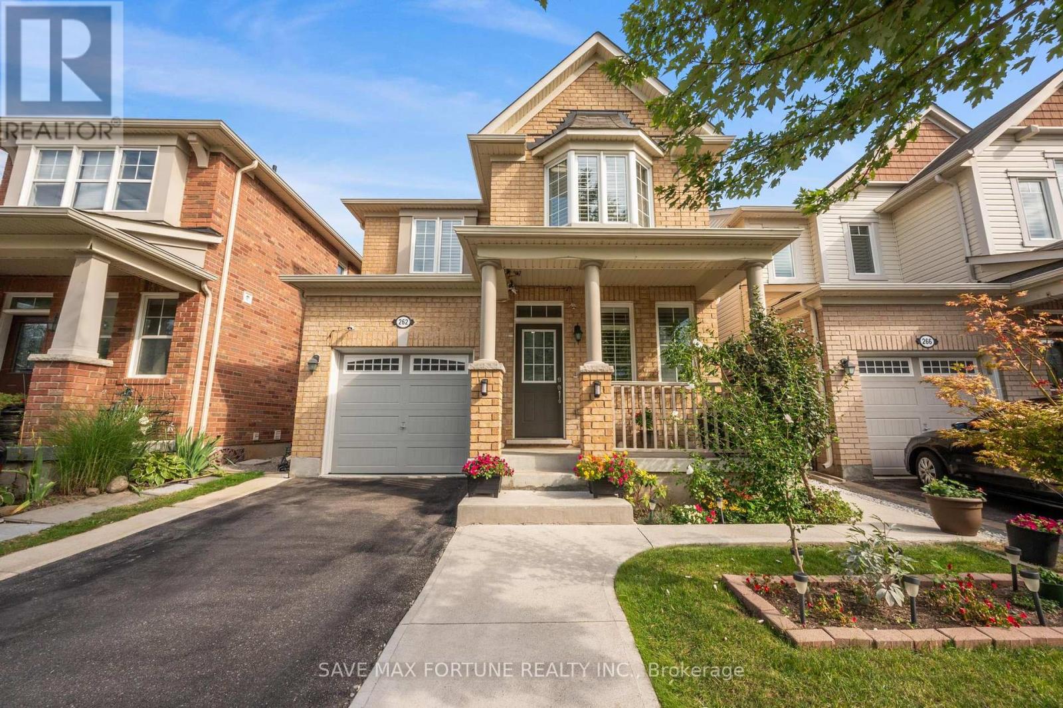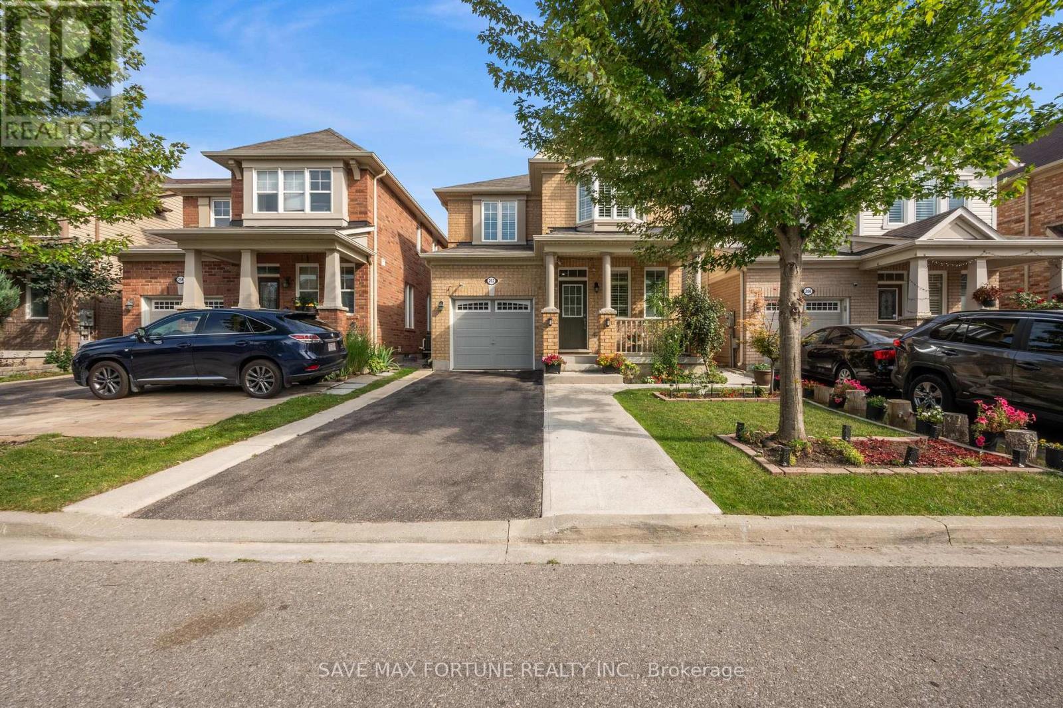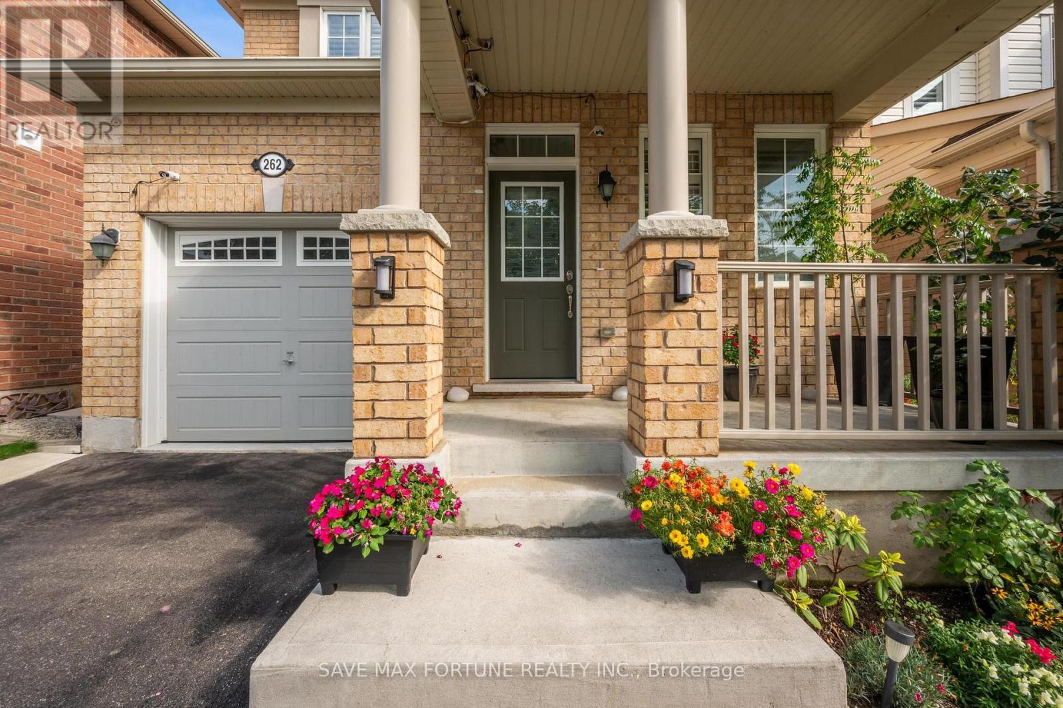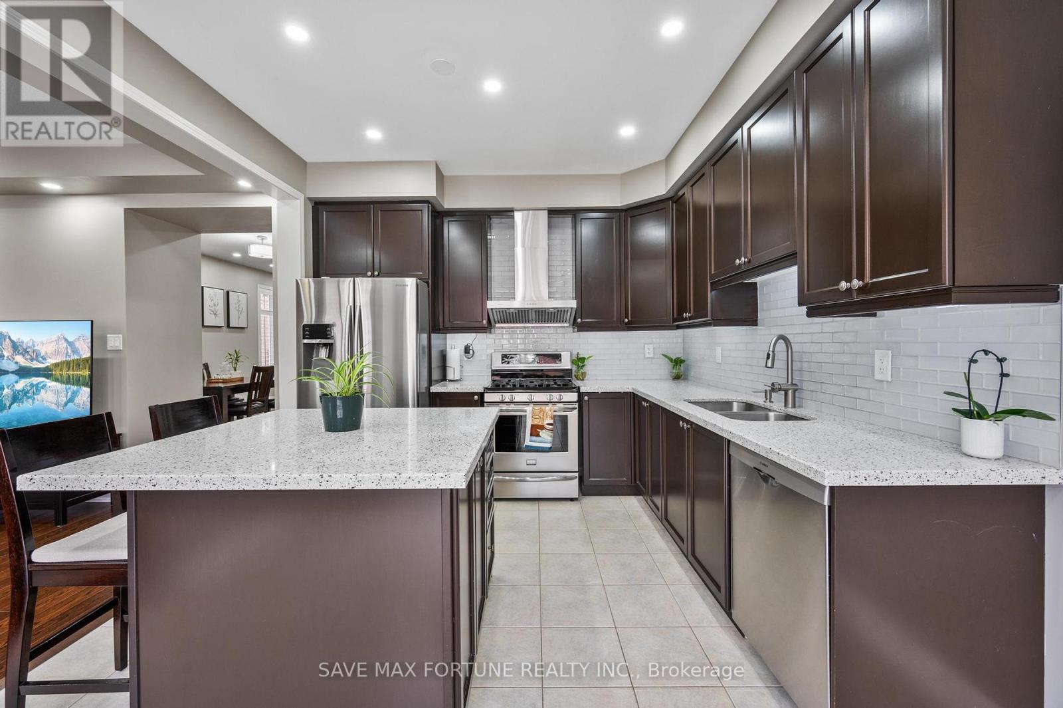262 Cedric Terrace Milton, Ontario L9T 8P1
$1,199,000
Very well maintained NEVER RENTED and ALL BRICK spacious Detached house in the Harrison neighbourhood with 4 FULL SIZE bedrooms, 3 bathrooms filled with lots of natural light. The home features ** 1965 sqft(MPAC) ** 4 Parking ** No walkway ** 9 feet ceiling ** 4 full size bedroom(can fit King/Queen beds with ample space) ** Carpet free home ** Main floor elegant Hardwood ** Quartz countertop in Kitchen, Breakfast Island & Upper washrooms ** Large windows cover with California Shuttles(no expense for curtain) ** Pot lights with Smart switches ** HRV & high efficiency A/c ** Smart Thermostat ** Separate huge Family and Leaving/Dinning room ** Own hot water tank (no monthly fees) ** Chef Kitchen ** Convenient 2nd floor Laundry ** Two bedroom can be added in the Basement ** Original owner (id:61015)
Property Details
| MLS® Number | W12018536 |
| Property Type | Single Family |
| Community Name | 1033 - HA Harrison |
| Amenities Near By | Park, Hospital, Public Transit |
| Community Features | School Bus |
| Features | Paved Yard, Carpet Free, Sump Pump |
| Parking Space Total | 4 |
| Structure | Porch |
Building
| Bathroom Total | 3 |
| Bedrooms Above Ground | 4 |
| Bedrooms Total | 4 |
| Age | 6 To 15 Years |
| Appliances | Garage Door Opener Remote(s), Water Heater |
| Basement Development | Unfinished |
| Basement Type | N/a (unfinished) |
| Construction Style Attachment | Detached |
| Cooling Type | Central Air Conditioning |
| Exterior Finish | Brick |
| Fire Protection | Smoke Detectors |
| Flooring Type | Tile, Hardwood, Ceramic, Vinyl |
| Foundation Type | Concrete |
| Half Bath Total | 1 |
| Heating Fuel | Natural Gas |
| Heating Type | Forced Air |
| Stories Total | 2 |
| Size Interior | 1,500 - 2,000 Ft2 |
| Type | House |
| Utility Water | Municipal Water |
Parking
| Attached Garage | |
| Garage |
Land
| Acreage | No |
| Fence Type | Fenced Yard |
| Land Amenities | Park, Hospital, Public Transit |
| Sewer | Sanitary Sewer |
| Size Depth | 89 Ft |
| Size Frontage | 30 Ft |
| Size Irregular | 30 X 89 Ft |
| Size Total Text | 30 X 89 Ft |
| Zoning Description | A |
Rooms
| Level | Type | Length | Width | Dimensions |
|---|---|---|---|---|
| Second Level | Primary Bedroom | 3.96 m | 3.81 m | 3.96 m x 3.81 m |
| Second Level | Bedroom 2 | 3.28 m | 3.1 m | 3.28 m x 3.1 m |
| Second Level | Bedroom 3 | 3.43 m | 3.5 m | 3.43 m x 3.5 m |
| Second Level | Bedroom 4 | 3.56 m | 2.85 m | 3.56 m x 2.85 m |
| Main Level | Kitchen | 2.9 m | 3.25 m | 2.9 m x 3.25 m |
| Main Level | Eating Area | 2.59 m | 3.25 m | 2.59 m x 3.25 m |
| Main Level | Great Room | 4.88 m | 3.35 m | 4.88 m x 3.35 m |
| Main Level | Living Room | 6.1 m | 3.5 m | 6.1 m x 3.5 m |
https://www.realtor.ca/real-estate/28023100/262-cedric-terrace-milton-ha-harrison-1033-ha-harrison
Contact Us
Contact us for more information

