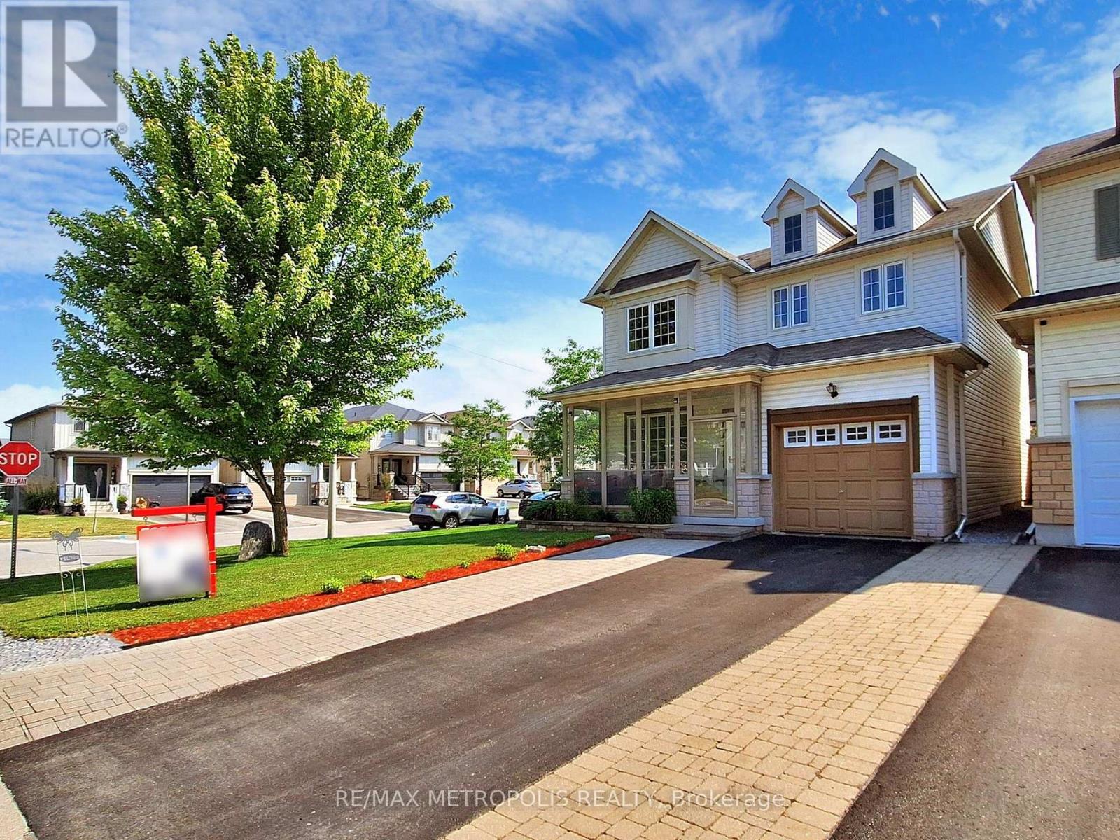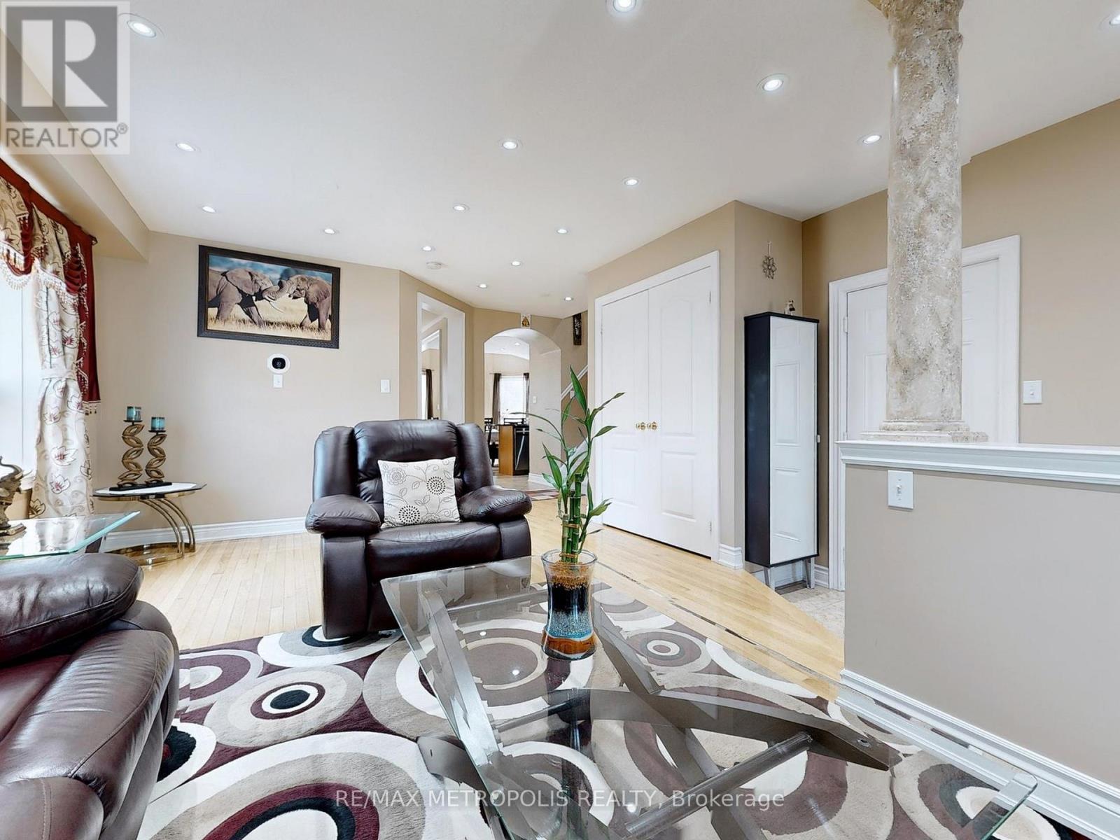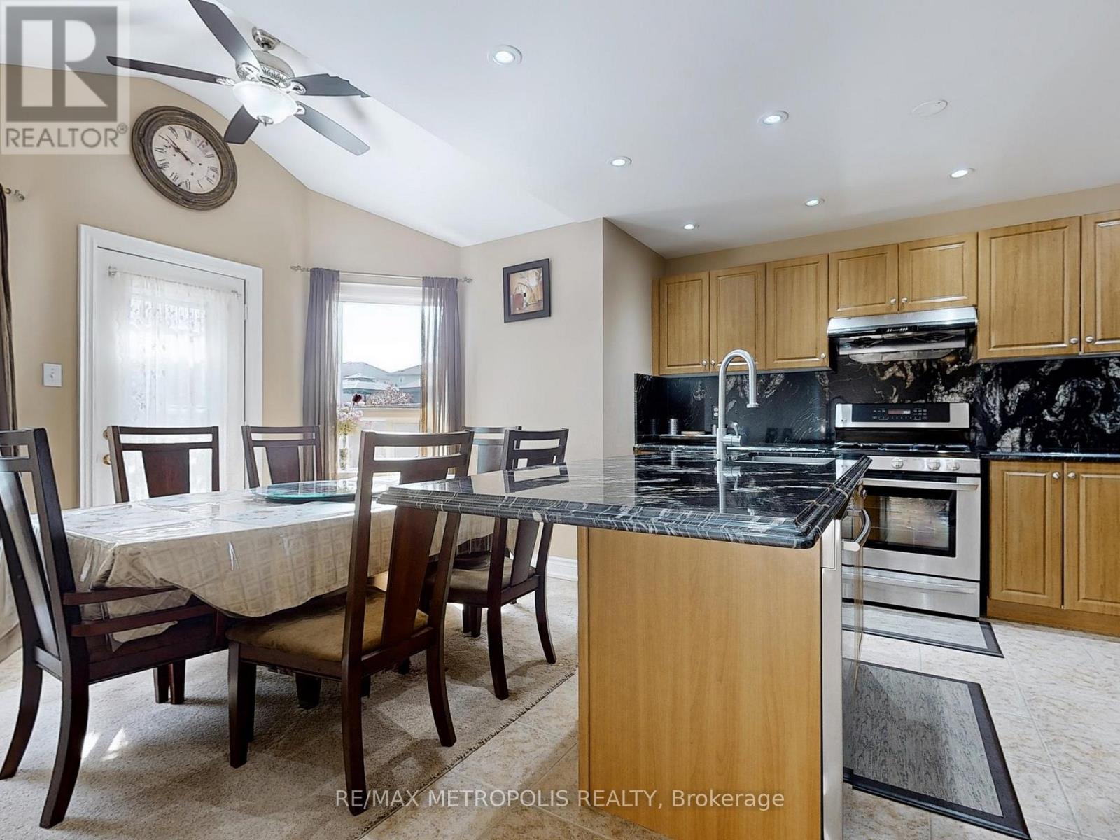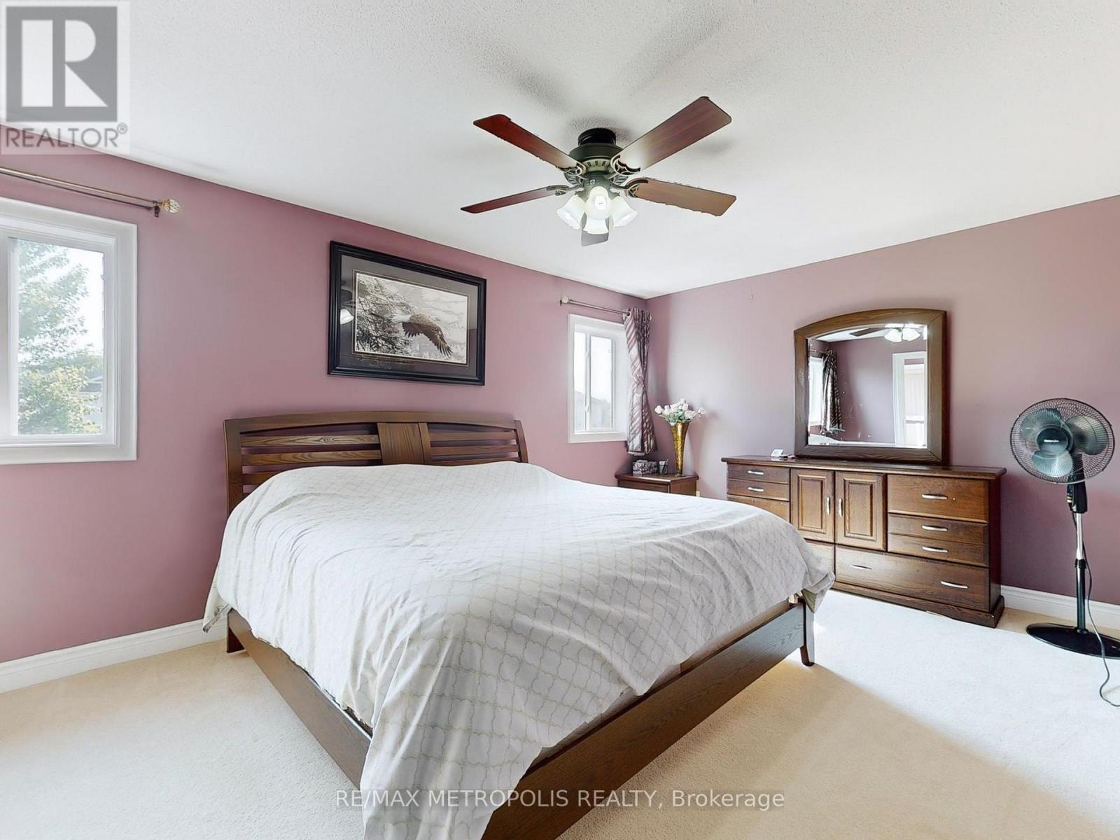263 Greenwood Drive Essa, Ontario L3W 0E9
$810,888
This stunning two-story home, situated on a spacious corner lot in a rapidly growing neighborhood of Angus near Base Borden offers both comfort and convenience for modern family living. Designed with functionality and style in mind, this home features a beautifully appointed kitchen with sleek marble countertops, seamlessly connecting to the adjoining dining area, cozy family room, and an inviting living space. Step outside into your private backyard oasis, where you'll find a meticulously maintained, fully fenced yard with interlocking stone pathways, a charming pergola with a swing, and plenty of shaded space to relax or entertain guests. Whether hosting summer barbecues or unwinding with a morning coffee, this backyard is designed for enjoyment. Additional highlights of this immaculate home include a fully finished basement, a highly desirable tankless water heater (owned), and efficient climate control with central air conditioning and a heat pump. The property has been lovingly maintained and is move-in ready, waiting for new owners to create cherished memories. ** This is a linked property.** (id:61015)
Property Details
| MLS® Number | N11994950 |
| Property Type | Single Family |
| Community Name | Angus |
| Parking Space Total | 5 |
Building
| Bathroom Total | 3 |
| Bedrooms Above Ground | 3 |
| Bedrooms Total | 3 |
| Amenities | Fireplace(s) |
| Basement Development | Finished |
| Basement Type | N/a (finished) |
| Construction Style Attachment | Detached |
| Cooling Type | Central Air Conditioning |
| Exterior Finish | Vinyl Siding |
| Fireplace Present | Yes |
| Flooring Type | Hardwood |
| Foundation Type | Unknown |
| Half Bath Total | 1 |
| Heating Fuel | Natural Gas |
| Heating Type | Heat Pump |
| Stories Total | 2 |
| Size Interior | 1,500 - 2,000 Ft2 |
| Type | House |
| Utility Water | Municipal Water |
Parking
| Attached Garage | |
| Garage |
Land
| Acreage | No |
| Sewer | Sanitary Sewer |
| Size Depth | 110 Ft |
| Size Frontage | 40 Ft ,8 In |
| Size Irregular | 40.7 X 110 Ft ; See Schedule B |
| Size Total Text | 40.7 X 110 Ft ; See Schedule B |
Rooms
| Level | Type | Length | Width | Dimensions |
|---|---|---|---|---|
| Main Level | Living Room | 3.05 m | 5.97 m | 3.05 m x 5.97 m |
| Main Level | Family Room | 3.35 m | 4.3 m | 3.35 m x 4.3 m |
| Main Level | Kitchen | 4.48 m | 3.35 m | 4.48 m x 3.35 m |
| Upper Level | Primary Bedroom | 4.91 m | 3.41 m | 4.91 m x 3.41 m |
| Upper Level | Bedroom 2 | 3.35 m | 3.6 m | 3.35 m x 3.6 m |
| Upper Level | Bedroom 3 | 4.3 m | 3.47 m | 4.3 m x 3.47 m |
https://www.realtor.ca/real-estate/27968168/263-greenwood-drive-essa-angus-angus
Contact Us
Contact us for more information










































