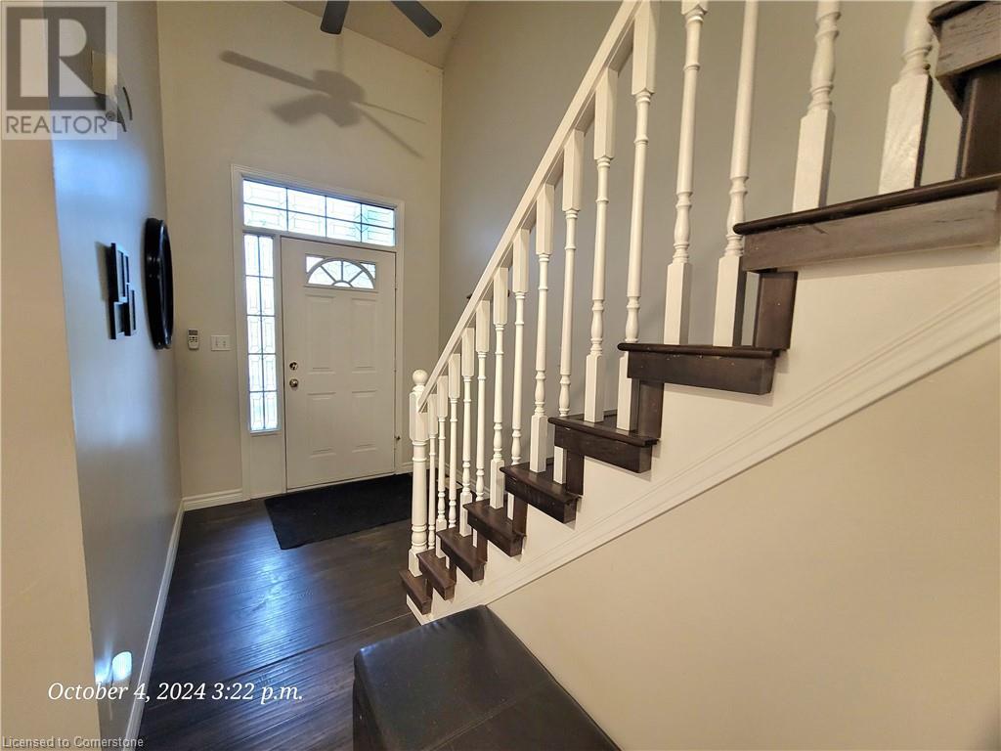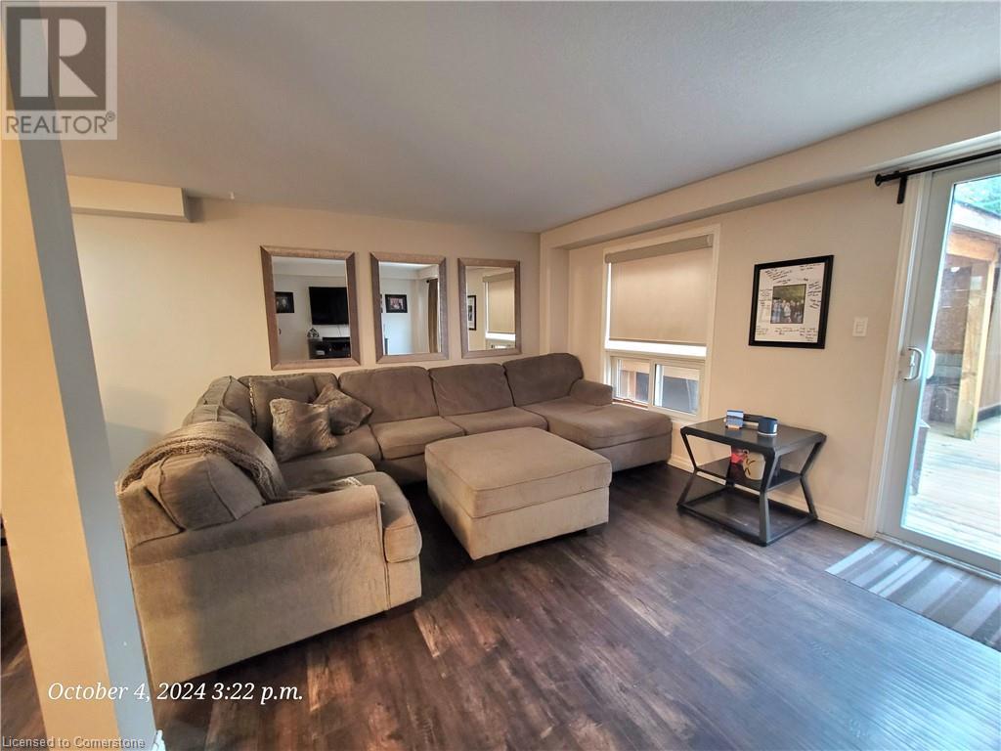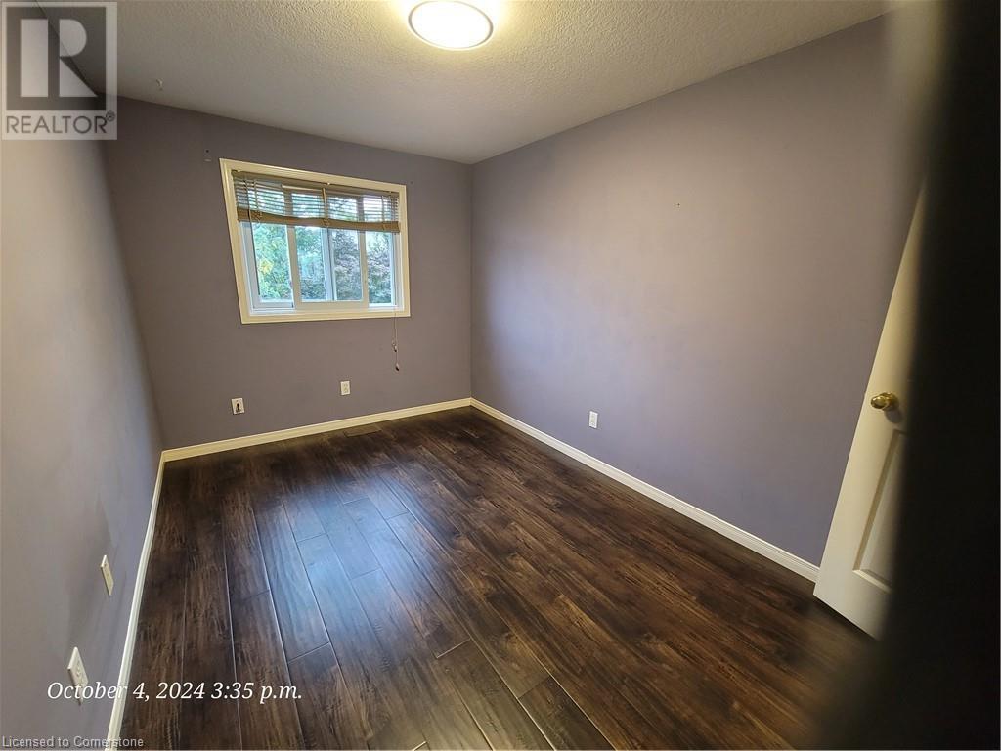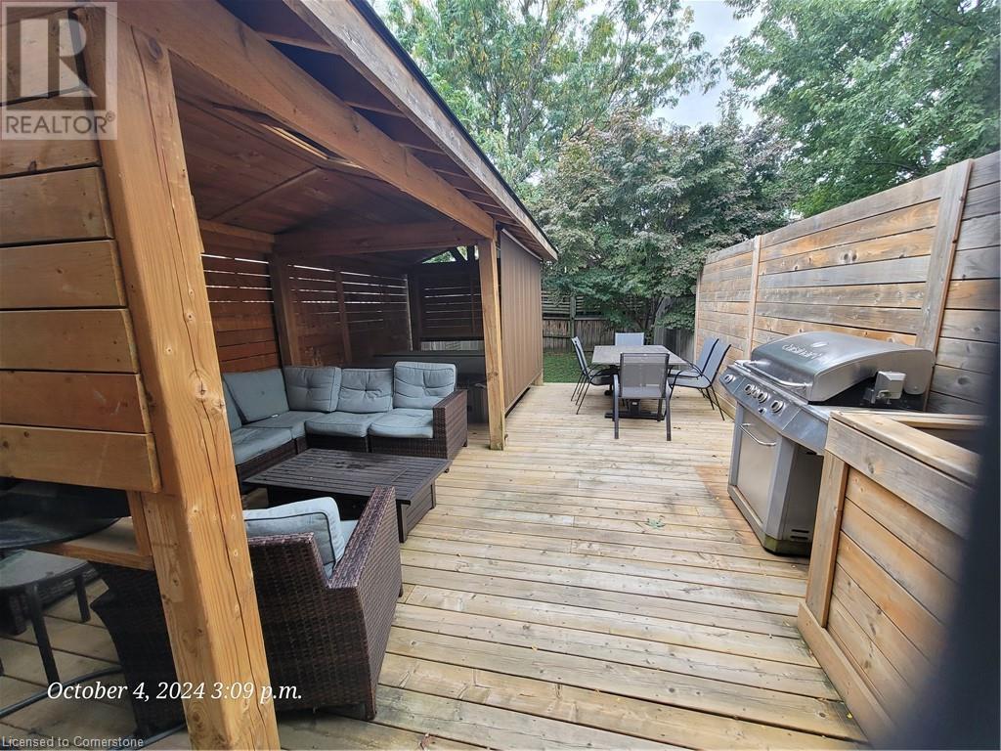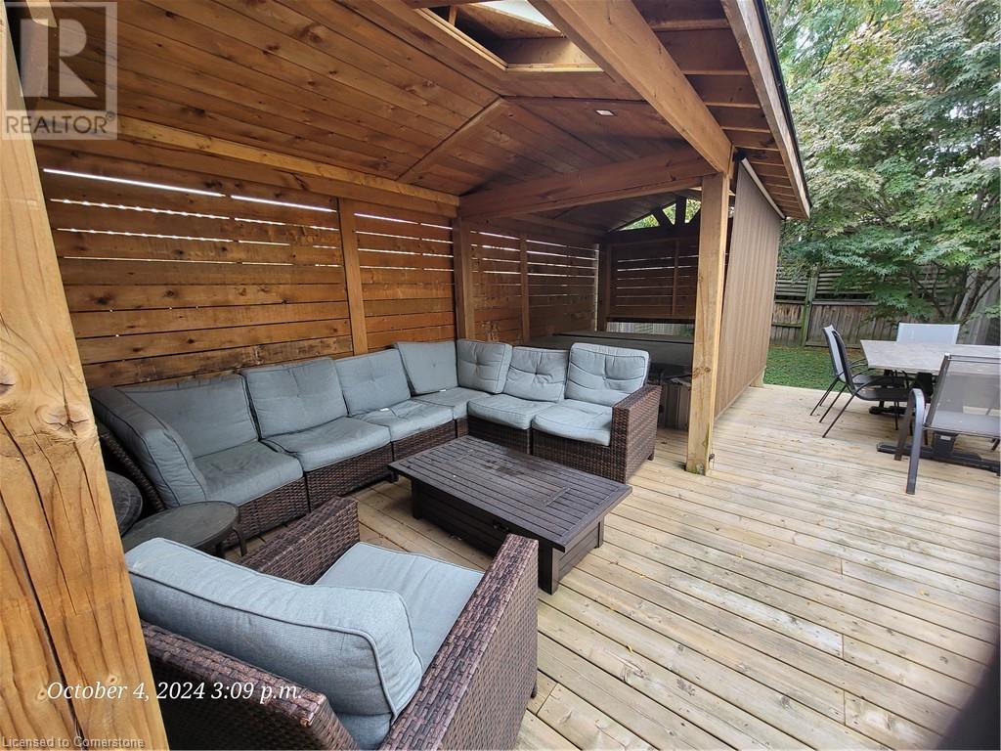266 Activa Avenue Kitchener, Ontario N2E 3T9
$675,000
Charming 3-Bedroom Starter Home in Laurentian West! Discover your perfect family home in the desirable Activa area! This lovely 3-bedroom residence features a welcoming 2-story foyer and an attached garage. The spacious living room seamlessly connects to an entertainer’s dream backyard, complete with a gazebo, hot tub, deck, and a fenced yard—perfect for gatherings! Some of this homes Key Features are a Spacious Master Bedroom with a walk-in closet; Open Concept Main Floor with sliders leading to the large deck; 2 Bathrooms for added convenience; Unfinished Basement offers potential for additional living space or plenty of storage! Conveniently located near shopping, schools, parks, a library, and with easy access to the expressway, this home combines comfort and accessibility. Enjoy the benefits of a yard, garage, and basement—ideal for families—at a price comparable to some condos with monthly fees. Don’t miss this fantastic opportunity! (id:61015)
Property Details
| MLS® Number | 40654949 |
| Property Type | Single Family |
| Amenities Near By | Hospital, Public Transit, Ski Area |
| Community Features | Quiet Area |
| Equipment Type | Water Heater |
| Features | Paved Driveway, Gazebo, Automatic Garage Door Opener |
| Parking Space Total | 2 |
| Rental Equipment Type | Water Heater |
| Structure | Porch |
Building
| Bathroom Total | 2 |
| Bedrooms Above Ground | 3 |
| Bedrooms Total | 3 |
| Appliances | Refrigerator, Stove |
| Architectural Style | 2 Level |
| Basement Development | Unfinished |
| Basement Type | Full (unfinished) |
| Constructed Date | 2001 |
| Construction Style Attachment | Attached |
| Cooling Type | None |
| Exterior Finish | Brick, Concrete, Vinyl Siding |
| Foundation Type | Poured Concrete |
| Half Bath Total | 1 |
| Heating Fuel | Natural Gas |
| Heating Type | Forced Air |
| Stories Total | 2 |
| Size Interior | 1,326 Ft2 |
| Type | Row / Townhouse |
| Utility Water | Municipal Water, Unknown |
Parking
| Attached Garage |
Land
| Access Type | Road Access, Highway Access |
| Acreage | No |
| Fence Type | Fence |
| Land Amenities | Hospital, Public Transit, Ski Area |
| Sewer | Municipal Sewage System |
| Size Depth | 118 Ft |
| Size Frontage | 18 Ft |
| Size Total Text | Under 1/2 Acre |
| Zoning Description | R6 |
Rooms
| Level | Type | Length | Width | Dimensions |
|---|---|---|---|---|
| Second Level | 4pc Bathroom | Measurements not available | ||
| Second Level | Bedroom | 8'8'' x 12'4'' | ||
| Second Level | Bedroom | 8'4'' x 12'9'' | ||
| Second Level | Primary Bedroom | 10'6'' x 17'11'' | ||
| Basement | Laundry Room | Measurements not available | ||
| Basement | Storage | Measurements not available | ||
| Main Level | Living Room | 11'8'' x 17'4'' | ||
| Main Level | 2pc Bathroom | Measurements not available | ||
| Main Level | Dining Room | 8'10'' x 9'1'' | ||
| Main Level | Kitchen | 9'8'' x 8'6'' |
https://www.realtor.ca/real-estate/27519071/266-activa-avenue-kitchener
Contact Us
Contact us for more information

