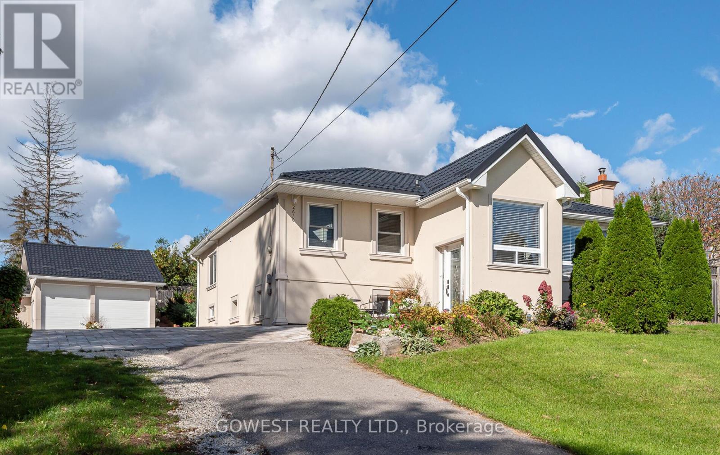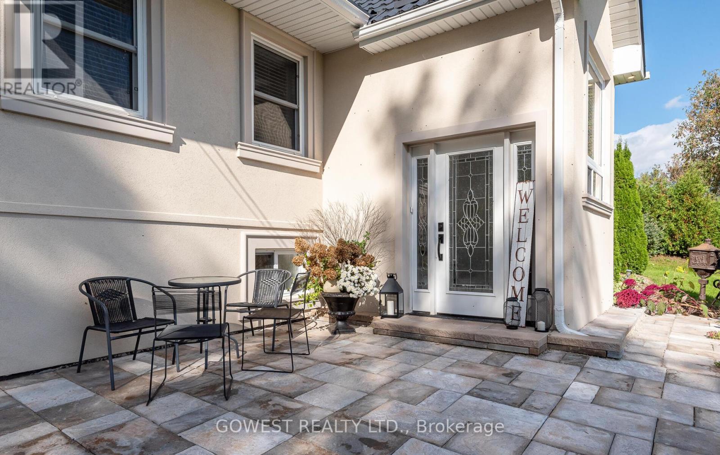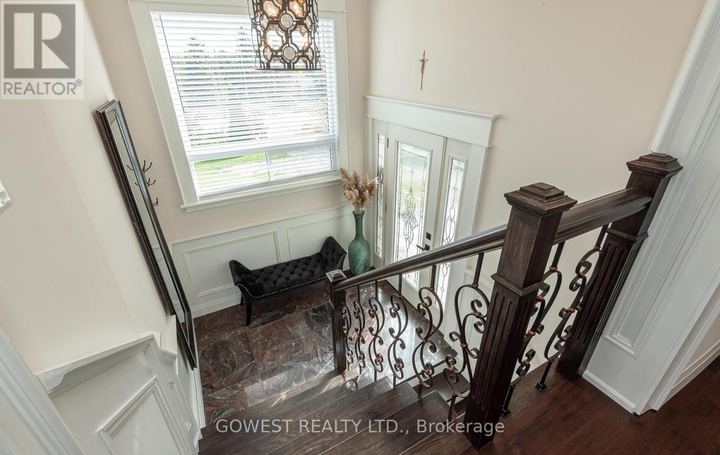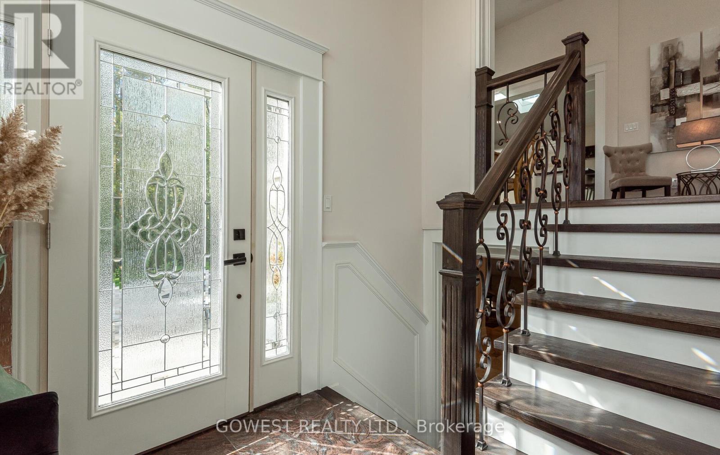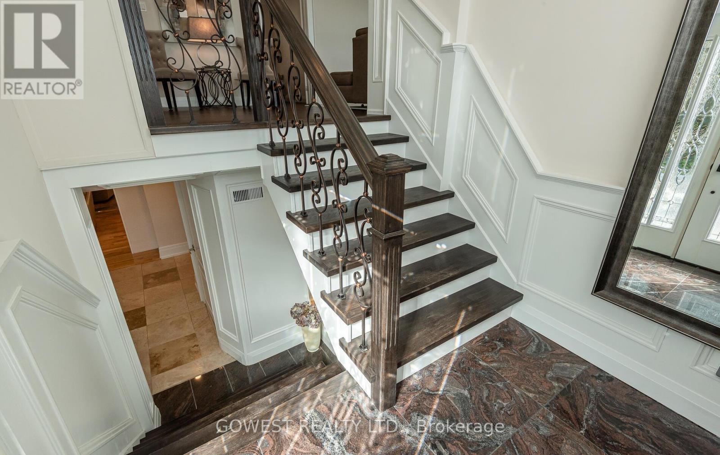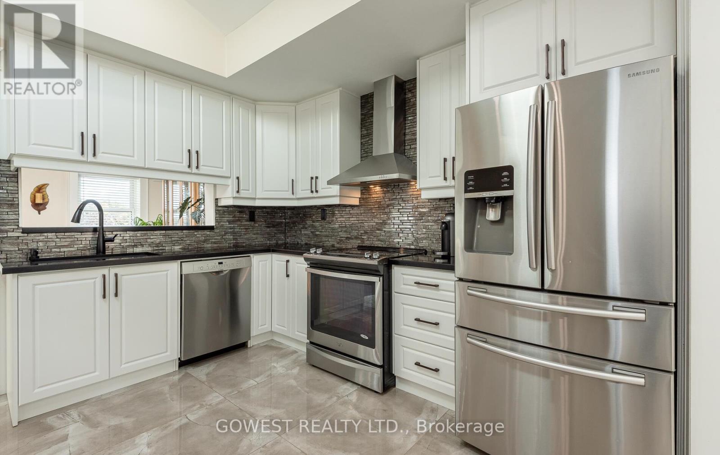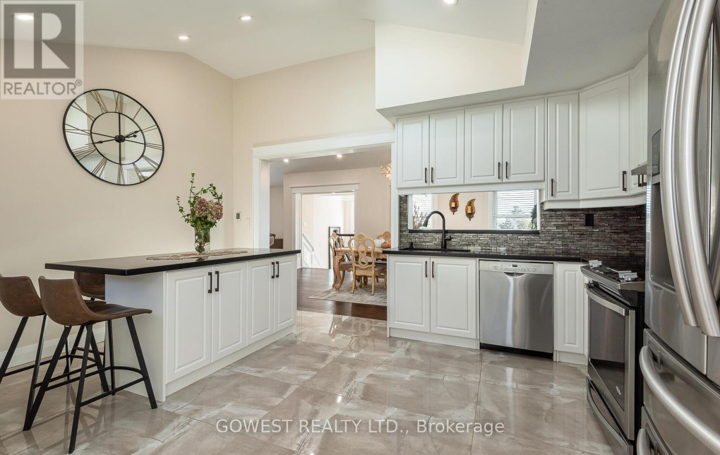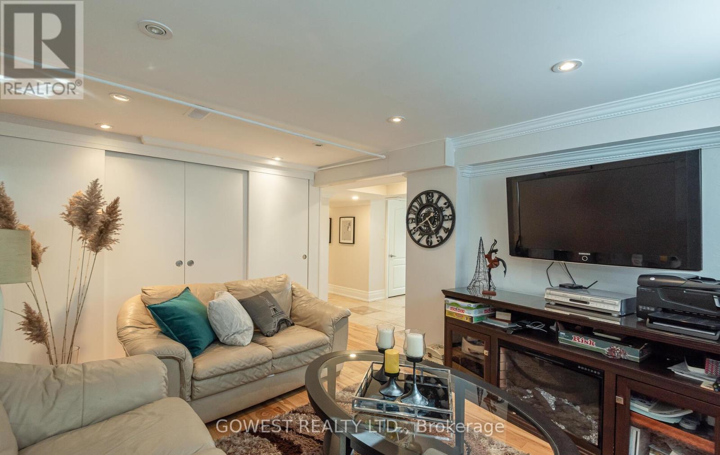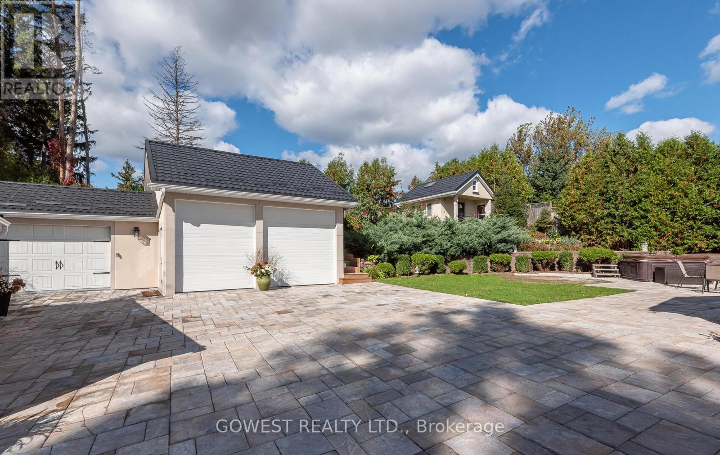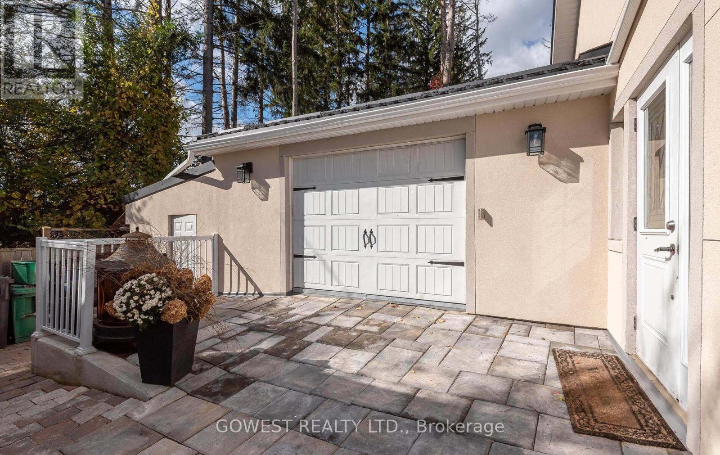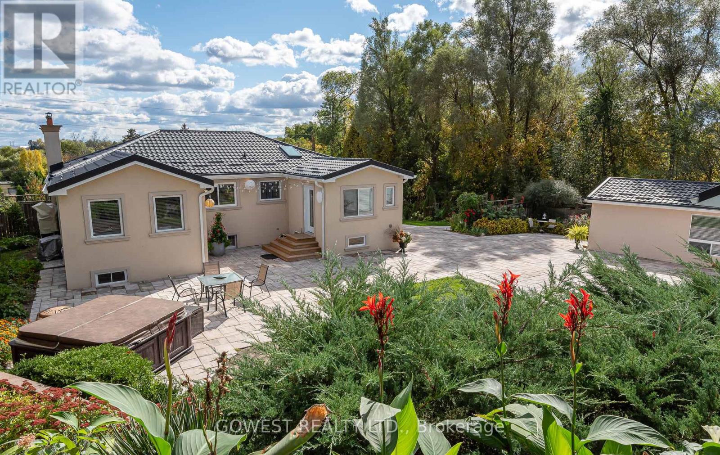2670 Embleton Road Brampton, Ontario L6X 0E2
$1,429,000
Impressive Renovated Bungalow 2 Bed (Originally 3) Just Minutes from the City! This beautifully updated bungalow offers the best of both worlds peaceful living just outside the city, yet only minutes from everything it has to offer. With thoughtful renovations and true pride of ownership, this home is a real showstopper. Originally a 3bed layout, it has been converted into a spacious 2bed home, featuring a stunning new kitchen complete with heated floors, skylights, and a central island ,perfect for any culinary enthusiast. The living room boasts a wood-burning fireplace and custom built-ins, seamlessly connected to the dining area, creating an inviting and open space ideal for entertaining. The fully finished basement offers incredible versatility with two additional bedrooms, a family room, and a full bathroom ,ideal for guests or extended family .Additional highlights include: Freshly painted and meticulously maintained throughout . Accessory buildings perfect for hobbies or additional storage. Three-car garage and plenty of parking space. Beautifully interlocked backyard for outdoor enjoyment. This home truly has it all, style, space, comfort, and location. Come and see for yourself, you wont be disappointed! (id:61015)
Property Details
| MLS® Number | W12065446 |
| Property Type | Single Family |
| Neigbourhood | Huttonville |
| Community Name | Huttonville |
| Amenities Near By | Park, Place Of Worship, Schools |
| Community Features | School Bus |
| Parking Space Total | 13 |
Building
| Bathroom Total | 3 |
| Bedrooms Above Ground | 2 |
| Bedrooms Below Ground | 2 |
| Bedrooms Total | 4 |
| Age | 51 To 99 Years |
| Amenities | Fireplace(s) |
| Appliances | Water Heater, Dishwasher, Dryer, Garage Door Opener, Stove, Washer, Window Coverings, Refrigerator |
| Architectural Style | Bungalow |
| Basement Development | Finished |
| Basement Type | Full (finished) |
| Construction Style Attachment | Detached |
| Cooling Type | Central Air Conditioning |
| Exterior Finish | Stucco |
| Fireplace Present | Yes |
| Fireplace Total | 1 |
| Flooring Type | Hardwood, Tile |
| Foundation Type | Block |
| Half Bath Total | 1 |
| Heating Fuel | Natural Gas |
| Heating Type | Forced Air |
| Stories Total | 1 |
| Size Interior | 1,100 - 1,500 Ft2 |
| Type | House |
| Utility Water | Municipal Water |
Parking
| Detached Garage | |
| Garage |
Land
| Acreage | No |
| Land Amenities | Park, Place Of Worship, Schools |
| Landscape Features | Landscaped |
| Sewer | Septic System |
| Size Depth | 200 Ft ,9 In |
| Size Frontage | 100 Ft |
| Size Irregular | 100 X 200.8 Ft |
| Size Total Text | 100 X 200.8 Ft |
Rooms
| Level | Type | Length | Width | Dimensions |
|---|---|---|---|---|
| Basement | Bedroom 2 | 3.44 m | 3.01 m | 3.44 m x 3.01 m |
| Basement | Bedroom 3 | 3.54 m | 3.04 m | 3.54 m x 3.04 m |
| Basement | Family Room | 4 m | 3.42 m | 4 m x 3.42 m |
| Basement | Other | 2.36 m | 2.32 m | 2.36 m x 2.32 m |
| Main Level | Living Room | 6.3 m | 4.05 m | 6.3 m x 4.05 m |
| Main Level | Dining Room | 6.3 m | 4.05 m | 6.3 m x 4.05 m |
| Main Level | Kitchen | 5.6 m | 2.9 m | 5.6 m x 2.9 m |
| Main Level | Eating Area | 3.53 m | 2.2 m | 3.53 m x 2.2 m |
Utilities
| Cable | Available |
https://www.realtor.ca/real-estate/28128452/2670-embleton-road-brampton-huttonville-huttonville
Contact Us
Contact us for more information

