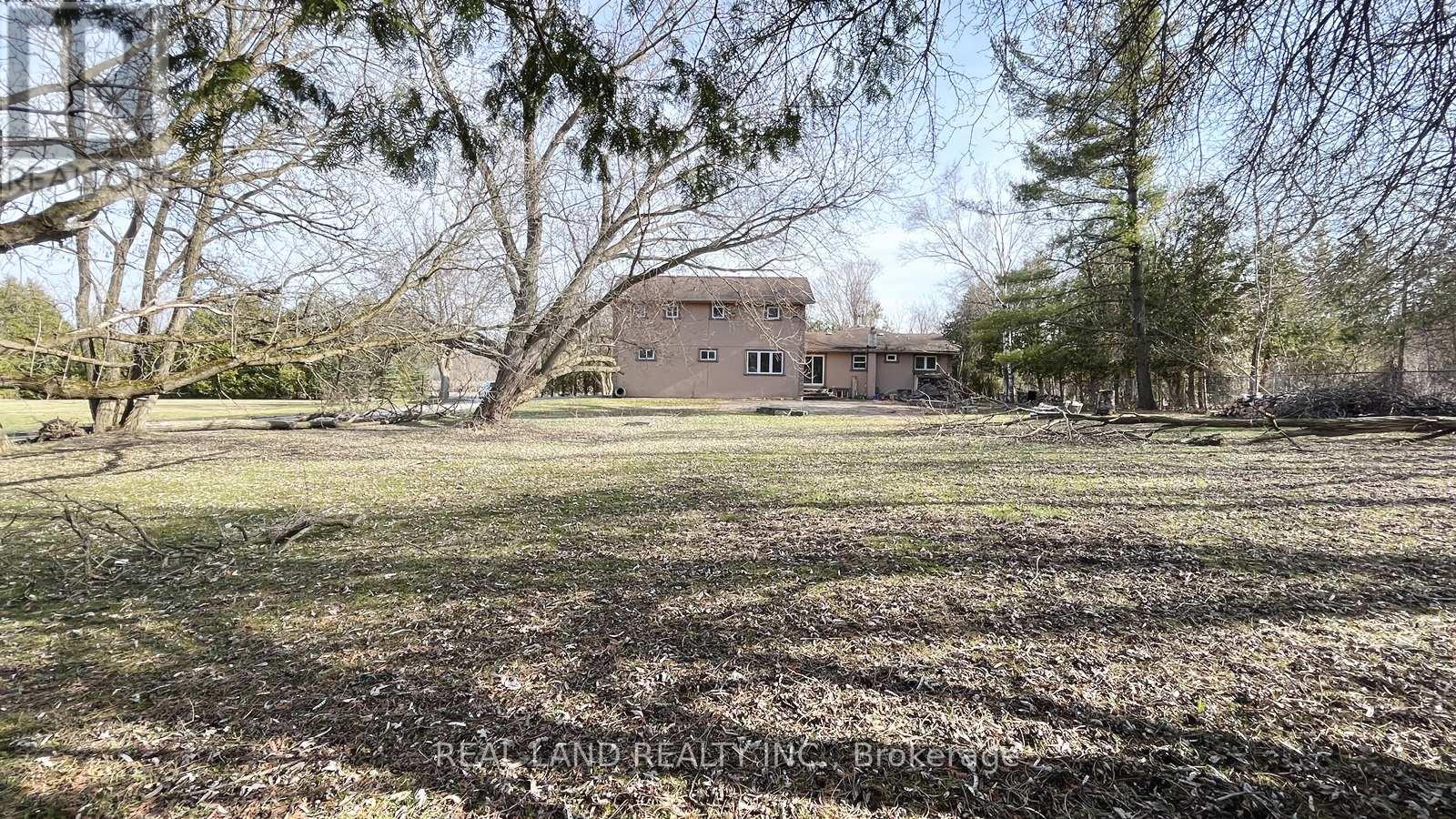2686 Holborn Road East Gwillimbury, Ontario L0G 1R0
$3,500 Monthly
Welcome To This Beautiful 6Br 3Wr Detached Home Situated in Highly Demanded Area in East Gwillimbury - 3 Minutes To Hwy 404. The Entire House Has a Great Layout with 2 Br on Main Floor, 2 Car Garages and Backyard Surrounded by Trees in a Private Secured Area. Many Upgrades Including Pot Lights and Hardwood Floor Through The Entire House, Back Splash, Breakfast Island, SS Appliances in Kitchen. South Facing Building Brings Tons of Natural Lights Inside and Watch out Picture Windows Full of Greens - Balance Lifestyle of Urban and Country. Well Maintained and Cleaned Home - Move-In Ready (id:61015)
Property Details
| MLS® Number | N12093515 |
| Property Type | Single Family |
| Community Name | Rural East Gwillimbury |
| Parking Space Total | 12 |
Building
| Bathroom Total | 3 |
| Bedrooms Above Ground | 6 |
| Bedrooms Total | 6 |
| Appliances | Dishwasher, Dryer, Hood Fan, Stove, Washer, Window Coverings, Refrigerator |
| Basement Type | Full |
| Construction Style Attachment | Detached |
| Cooling Type | Central Air Conditioning |
| Exterior Finish | Stucco |
| Flooring Type | Hardwood |
| Foundation Type | Concrete |
| Half Bath Total | 1 |
| Heating Fuel | Propane |
| Heating Type | Heat Pump |
| Stories Total | 2 |
| Type | House |
Parking
| Garage |
Land
| Acreage | No |
| Sewer | Septic System |
Rooms
| Level | Type | Length | Width | Dimensions |
|---|---|---|---|---|
| Second Level | Primary Bedroom | 6.96 m | 3.69 m | 6.96 m x 3.69 m |
| Second Level | Bedroom | 4.55 m | 3.68 m | 4.55 m x 3.68 m |
| Second Level | Bedroom | 4.69 m | 3.69 m | 4.69 m x 3.69 m |
| Second Level | Bedroom | 3.43 m | 2.94 m | 3.43 m x 2.94 m |
| Basement | Recreational, Games Room | Measurements not available | ||
| Main Level | Dining Room | 4.31 m | 4.08 m | 4.31 m x 4.08 m |
| Main Level | Kitchen | 6.13 m | 3.54 m | 6.13 m x 3.54 m |
| Main Level | Family Room | 7.13 m | 5.82 m | 7.13 m x 5.82 m |
| Main Level | Bedroom | 4.6 m | 3.57 m | 4.6 m x 3.57 m |
| Main Level | Bedroom | 4.62 m | 2.8 m | 4.62 m x 2.8 m |
Contact Us
Contact us for more information








































