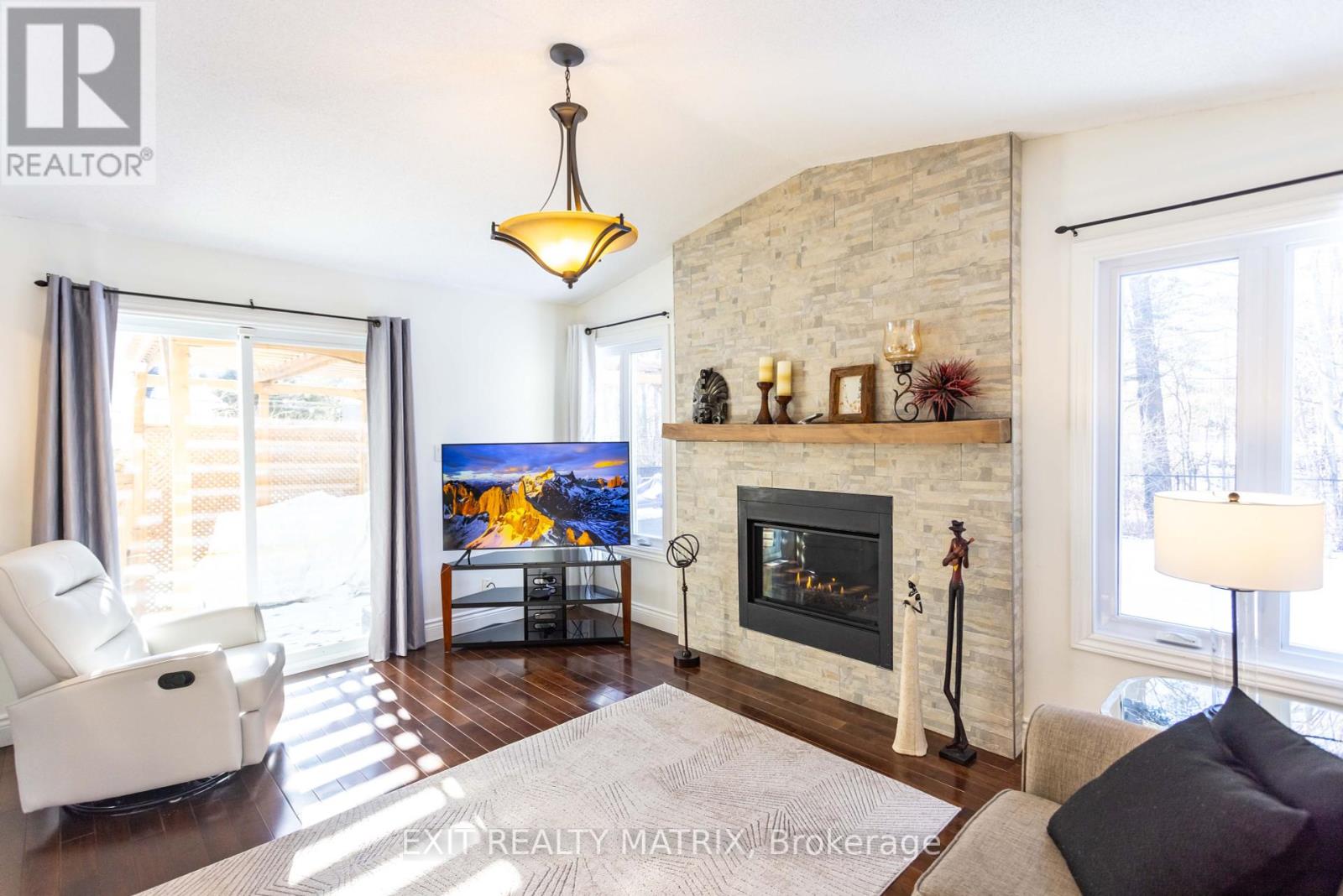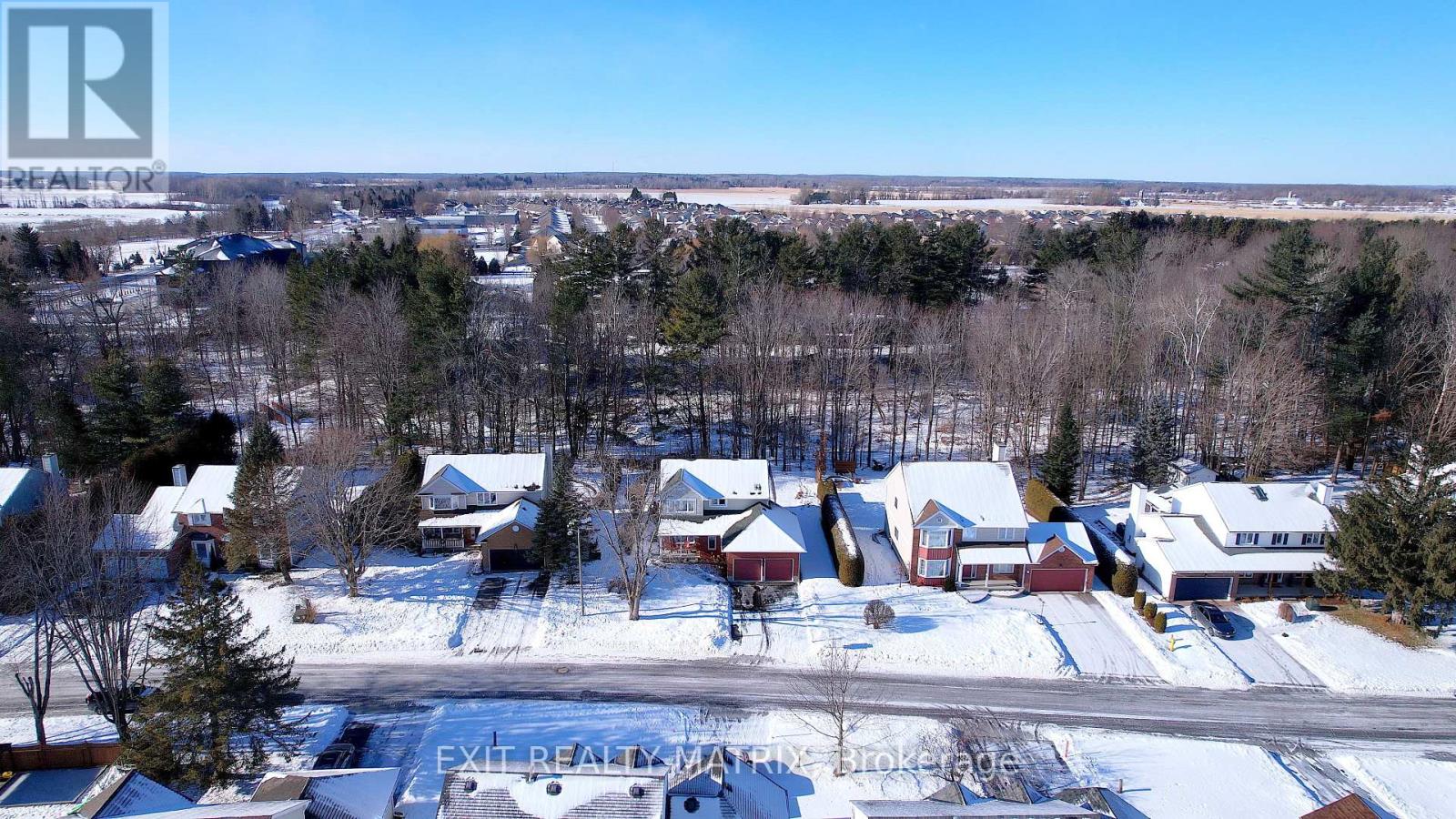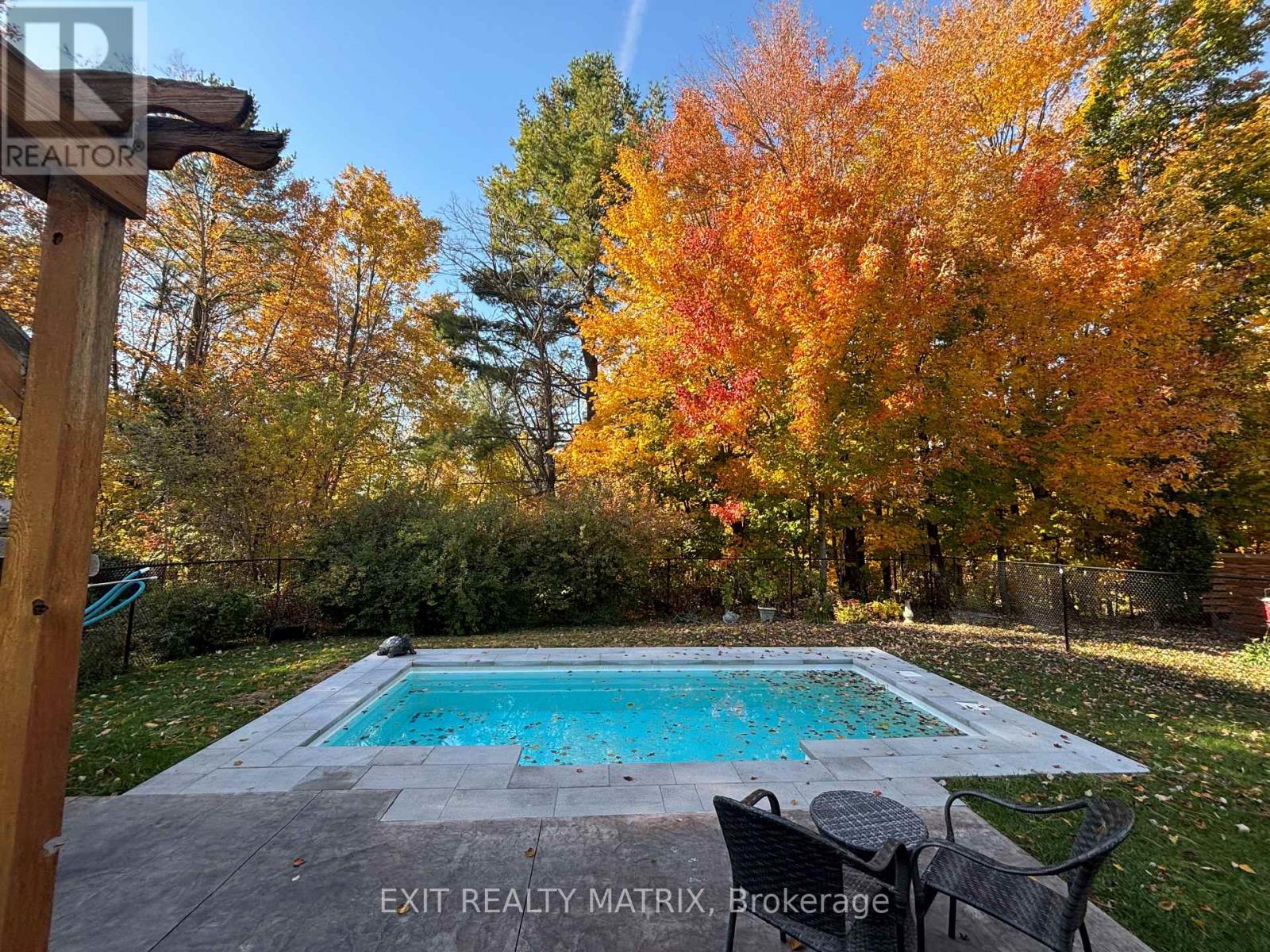27 Parklands Avenue Russell, Ontario K4R 1A2
$850,000
OPEN HOUSE Jan 26, 2-4pm. Magazine-worthy home in beautiful Russell. Welcome to this stunningly updated home, where style meets functionality! The beautifully renovated main floor showcases gleaming hardwood and porcelain tile floors, flooded in natural light. The formal living and dining spaces exude elegance. The the eat-in kitchen is a chefs delight featuring a convenient peninsula, stainless steel appliances, and a charming eating area for family meals. The adjoining family room, complete with a cozy natural gas fireplace, offers breathtaking views of the backyard oasis with an in-ground pool and no rear neighbors. Upstairs, you'll find 3 spacious bedrooms and 2 bathrooms, including a relaxing primary suite with a private ensuite. Custom railings complement the hardwood floors, with only carpet on the stairs for added comfort. The fully finished basement offers incredible versatility, featuring a recreation area, a cozy office, a well-equipped gym space with a bright window, a powder room, and ample utility and storage rooms. The outdoor space is just as impressive! The fenced area surrounding the pool offers plenty of room to relax enjoy the outdoors. Step outside from either the laundry room or family room and find yourself immersed in nature with direct access to the J. Henry Tweed Conservation Trail, just beyond the trees. Nestled on a sought-after street in beautiful Russell, this home is within walking distance to schools, shopping, churches, sports facilities, and more, with a quick commute to Ottawa. Don't miss the opportunity to call this dream home your own! (id:61015)
Property Details
| MLS® Number | X11937259 |
| Property Type | Single Family |
| Community Name | 601 - Village of Russell |
| Equipment Type | Water Heater |
| Features | Wooded Area, Backs On Greenbelt, Conservation/green Belt |
| Parking Space Total | 6 |
| Pool Type | Inground Pool |
| Rental Equipment Type | Water Heater |
Building
| Bathroom Total | 4 |
| Bedrooms Above Ground | 3 |
| Bedrooms Total | 3 |
| Appliances | Dishwasher, Microwave, Refrigerator, Stove |
| Basement Development | Finished |
| Basement Type | Full (finished) |
| Construction Style Attachment | Detached |
| Cooling Type | Central Air Conditioning |
| Exterior Finish | Brick Facing, Vinyl Siding |
| Fireplace Present | Yes |
| Fireplace Total | 2 |
| Foundation Type | Poured Concrete |
| Half Bath Total | 2 |
| Heating Fuel | Natural Gas |
| Heating Type | Forced Air |
| Stories Total | 2 |
| Type | House |
| Utility Water | Municipal Water |
Parking
| Attached Garage | |
| Inside Entry |
Land
| Acreage | No |
| Landscape Features | Landscaped |
| Sewer | Sanitary Sewer |
| Size Depth | 114 Ft ,7 In |
| Size Frontage | 76 Ft ,2 In |
| Size Irregular | 76.21 X 114.6 Ft |
| Size Total Text | 76.21 X 114.6 Ft |
| Surface Water | River/stream |
Utilities
| Sewer | Installed |
https://www.realtor.ca/real-estate/27834164/27-parklands-avenue-russell-601-village-of-russell
Contact Us
Contact us for more information










































