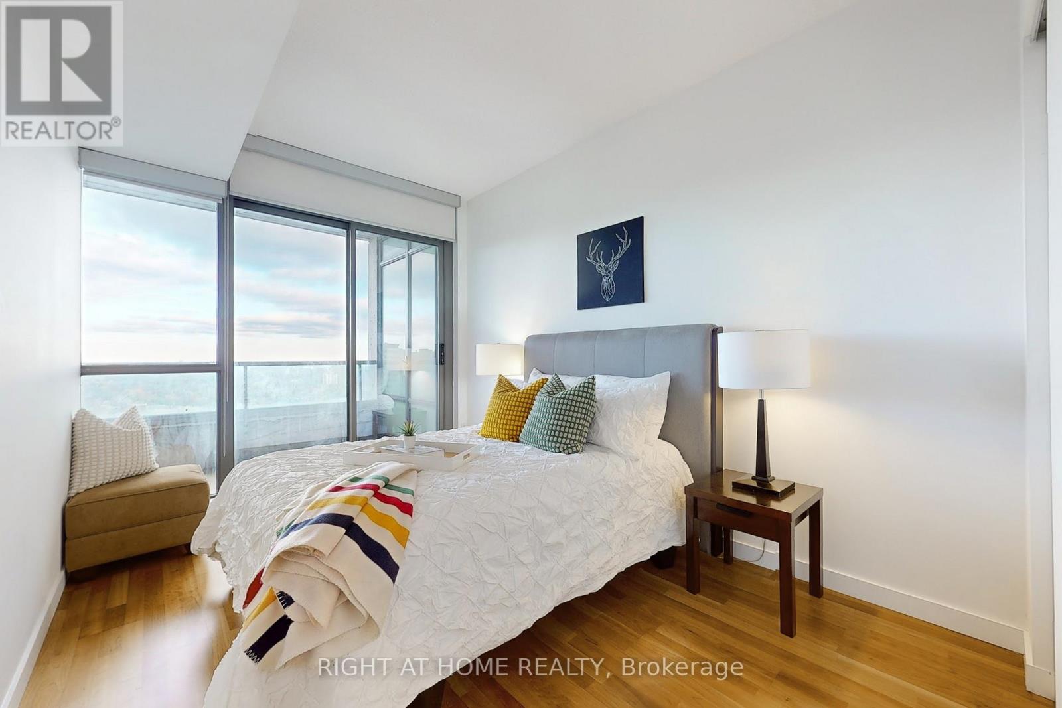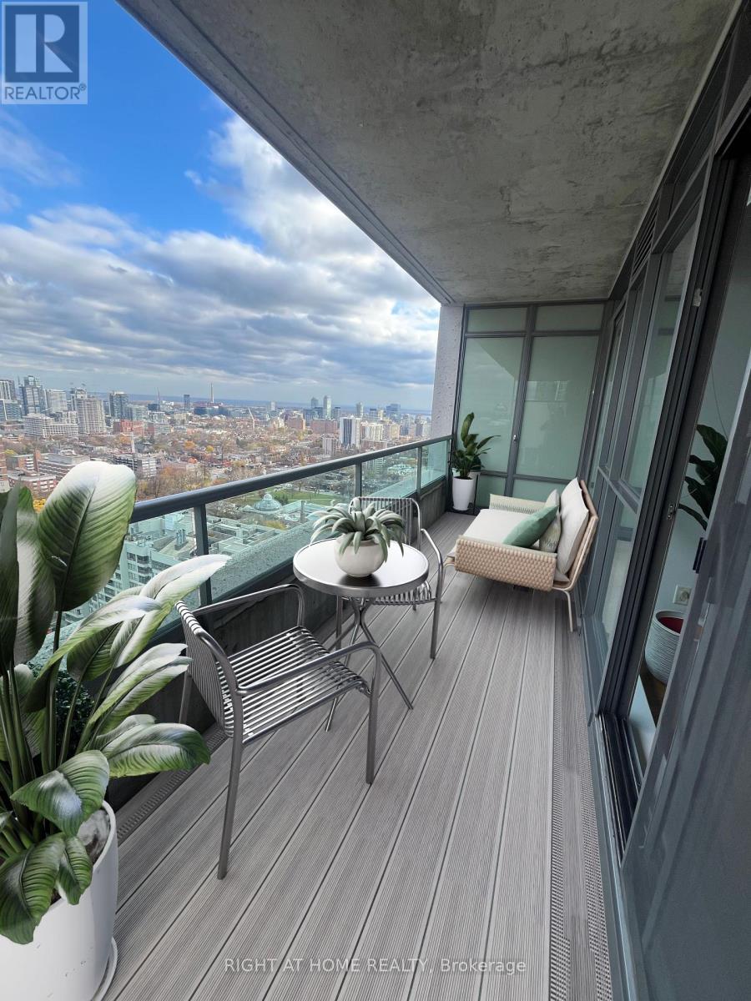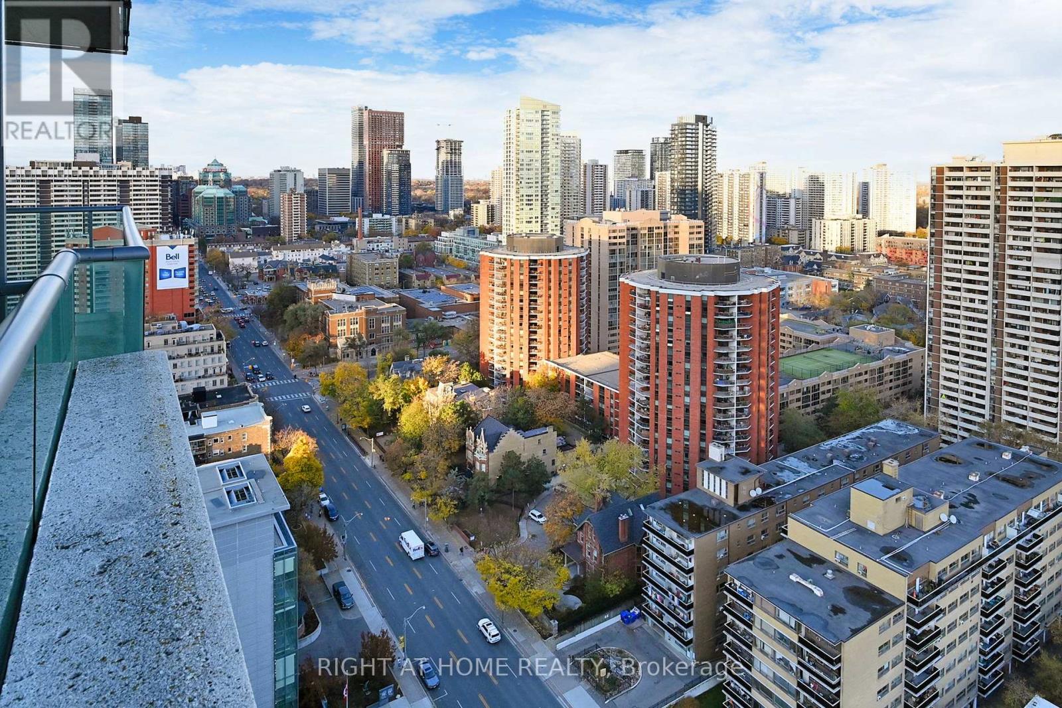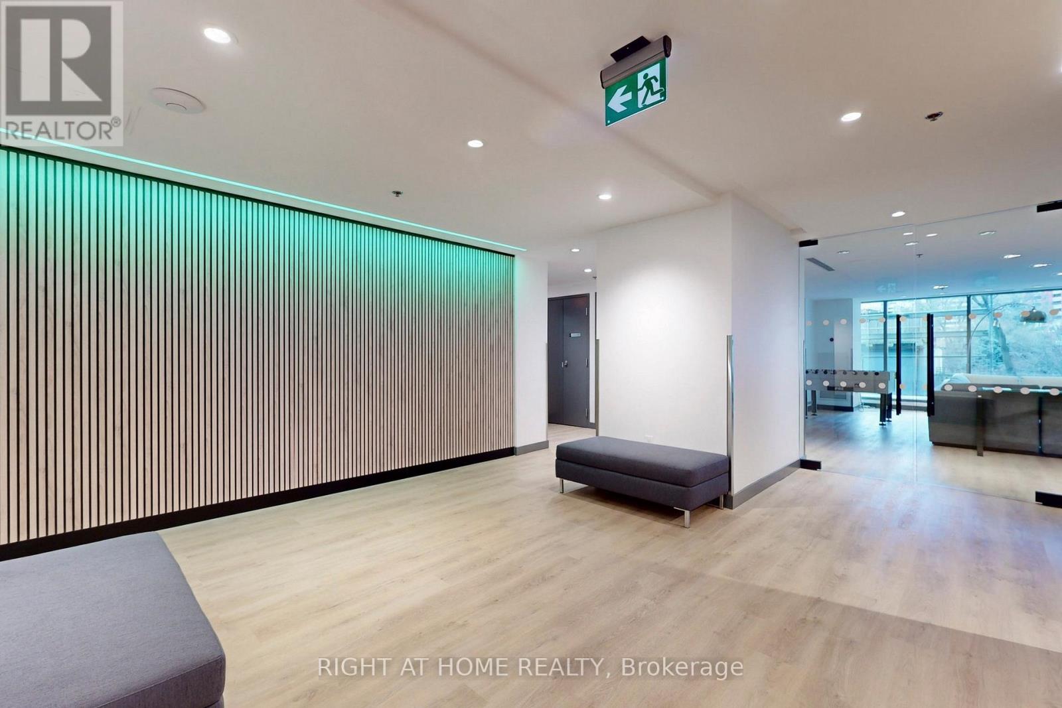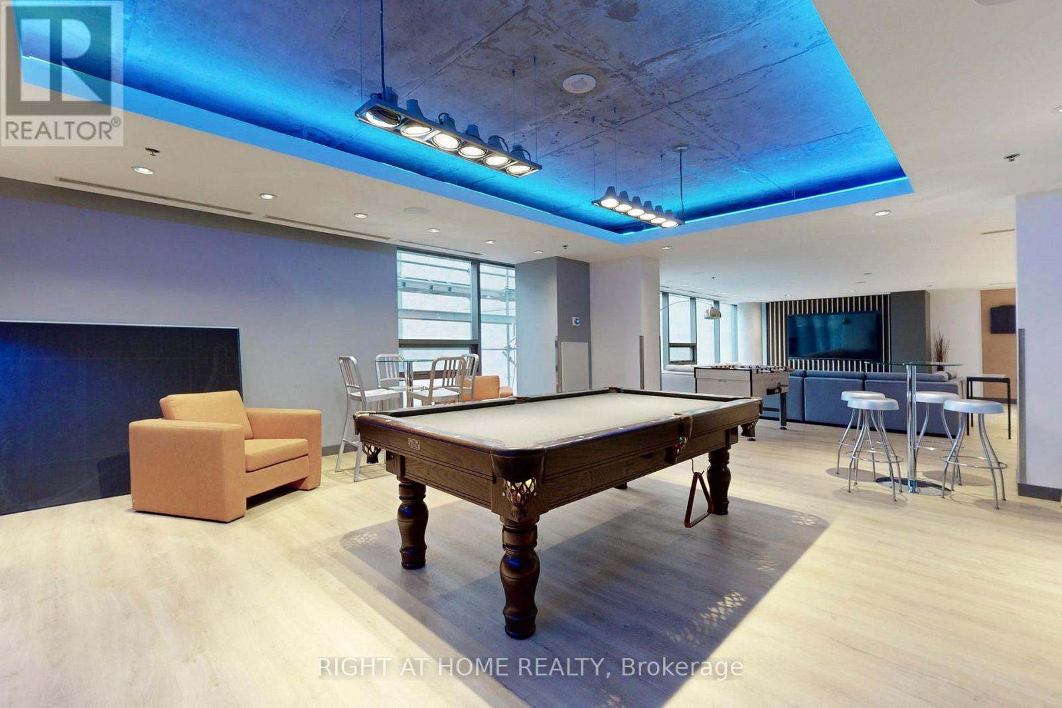2708 - 281 Mutual Street Toronto, Ontario M4Y 3C4
$649,000Maintenance, Water, Common Area Maintenance, Insurance
$694 Monthly
Maintenance, Water, Common Area Maintenance, Insurance
$694 MonthlyDiscover your perfect new home at 281 Mutual Street, located within the sought-after Radio City development in the vibrant Church Street neighbourhood. This East-facing suite offers stunning sunrise views through floor-to-ceiling windows, flooding the space with natural light. Inside, enjoy a spacious layout featuring a separate bedroom, generous living and dining areas, and engineered hardwood flooring. Ample storage and 9-foot ceilings add functionality and style, while the large balcony is ideal for a morning coffee or evening cocktail. Radio City boasts beautiful amenities, including a party room with a full kitchen, billiards room, sauna, and a fully-equipped gym with spin cycles and treadmills all bathed in natural light for an uplifting experience. The inviting lobby is staffed by a full-time concierge, providing a warm welcome and added security, making this a highly desirable place to call home. **EXTRAS** Experience the convenience of living just steps away from a diverse selection of bars, restaurants, shops, downtown attractions, sports venues, and theatres, ensuring endless entertainment and amenities are always within easy reach. (id:61015)
Property Details
| MLS® Number | C11998865 |
| Property Type | Single Family |
| Neigbourhood | Toronto Centre |
| Community Name | Church-Yonge Corridor |
| Amenities Near By | Park, Public Transit, Schools, Hospital |
| Community Features | Pet Restrictions |
| Features | Balcony |
| Parking Space Total | 1 |
| View Type | Lake View, View Of Water |
Building
| Bathroom Total | 1 |
| Bedrooms Above Ground | 1 |
| Bedrooms Total | 1 |
| Age | 16 To 30 Years |
| Amenities | Security/concierge, Exercise Centre, Party Room, Visitor Parking, Storage - Locker |
| Appliances | Dishwasher, Microwave, Stove, Refrigerator |
| Cooling Type | Central Air Conditioning |
| Exterior Finish | Concrete |
| Flooring Type | Hardwood |
| Heating Type | Forced Air |
| Size Interior | 600 - 699 Ft2 |
| Type | Apartment |
Parking
| Underground | |
| Garage |
Land
| Acreage | No |
| Land Amenities | Park, Public Transit, Schools, Hospital |
Rooms
| Level | Type | Length | Width | Dimensions |
|---|---|---|---|---|
| Main Level | Foyer | 2.07 m | 1.09 m | 2.07 m x 1.09 m |
| Main Level | Living Room | 3.68 m | 3.33 m | 3.68 m x 3.33 m |
| Main Level | Dining Room | 3.68 m | 2.06 m | 3.68 m x 2.06 m |
| Main Level | Kitchen | 2.57 m | 2.26 m | 2.57 m x 2.26 m |
| Main Level | Primary Bedroom | 4.34 m | 2.69 m | 4.34 m x 2.69 m |
Contact Us
Contact us for more information

















