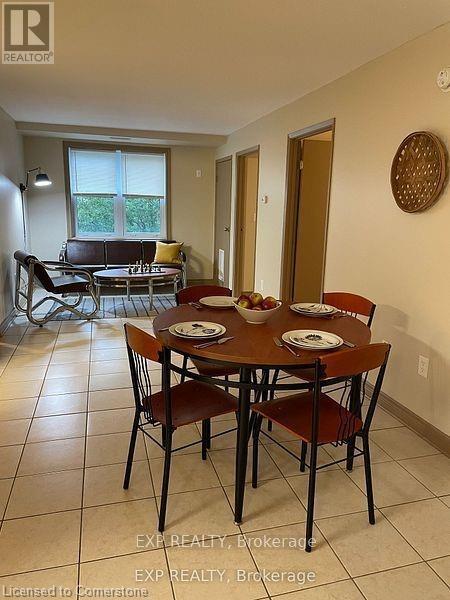271 Lester Street Unit# 102 Waterloo, Ontario N2L 3W6
$619,900Maintenance, Insurance, Heat, Landscaping, Water
$598.75 Monthly
Maintenance, Insurance, Heat, Landscaping, Water
$598.75 Monthly**Investment Opportunity With Positive Cash Flow. Earn Monthly Rental Income of $3,825**, LOW CONDO FEES! A Rare Unit With Parking (Carport) In A Highly Sought-After Building! Turn-Key Investment With Zero Property Management Fees, Maximizing Your Cash Flow! Unit Provides 5 Bedrooms, 2 Baths, Spacious Living, Dining & Kitchen, Fully Furnished Living Spaces & Rooms With Large Windows & Cabinet Drawers That Can Be Placed Under Each Bed For Additional Living Space. Steps To Waterloo University Campus & Laurier. Safe Building W/ 24 Hour Security Surveillance, Attracting The Best Students, No Vacancies! Walking Distance To Shopping, Restaurants, And Many Other Amenities. Book A Showing Today, A Must See For Any Long-Term Investment Portfolio! (id:61015)
Property Details
| MLS® Number | 40672882 |
| Property Type | Single Family |
| Neigbourhood | Northdale |
| Amenities Near By | Hospital, Public Transit, Schools |
| Community Features | Community Centre |
| Features | No Pet Home |
| Parking Space Total | 1 |
Building
| Bathroom Total | 2 |
| Bedrooms Above Ground | 5 |
| Bedrooms Total | 5 |
| Appliances | Dishwasher, Refrigerator, Stove, Hood Fan |
| Basement Type | None |
| Construction Style Attachment | Attached |
| Cooling Type | Central Air Conditioning |
| Exterior Finish | Brick, Stucco |
| Heating Type | Forced Air |
| Stories Total | 1 |
| Size Interior | 1,278 Ft2 |
| Type | Apartment |
| Utility Water | Municipal Water |
Parking
| Covered |
Land
| Access Type | Highway Access |
| Acreage | No |
| Land Amenities | Hospital, Public Transit, Schools |
| Sewer | Municipal Sewage System |
| Size Total Text | Unknown |
| Zoning Description | Gr |
Rooms
| Level | Type | Length | Width | Dimensions |
|---|---|---|---|---|
| Main Level | Bedroom | 12'2'' x 8'2'' | ||
| Main Level | Bedroom | 15'2'' x 8'4'' | ||
| Main Level | Bedroom | 15'2'' x 8'3'' | ||
| Main Level | Bedroom | 15'2'' x 8'6'' | ||
| Main Level | Bedroom | 15'2'' x 8'4'' | ||
| Main Level | 3pc Bathroom | 4'8'' x 5'6'' | ||
| Main Level | 4pc Bathroom | 5' x 5'6'' | ||
| Main Level | Dining Room | 9'2'' x 9'11'' | ||
| Main Level | Kitchen | 9'0'' x 9'11'' | ||
| Main Level | Living Room | 20'5'' x 9'11'' |
https://www.realtor.ca/real-estate/27611809/271-lester-street-unit-102-waterloo
Contact Us
Contact us for more information




















