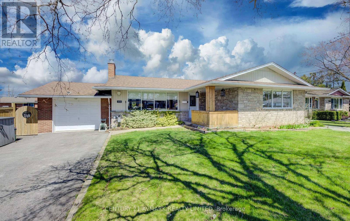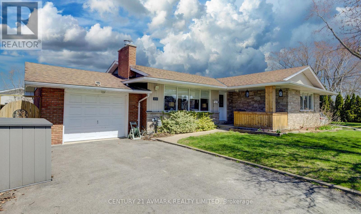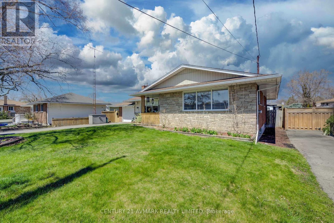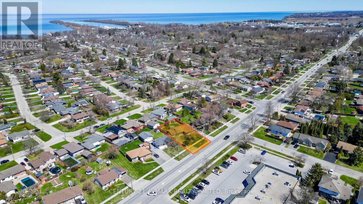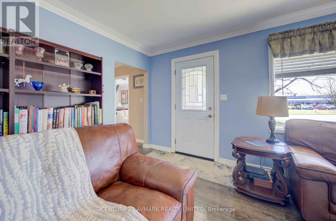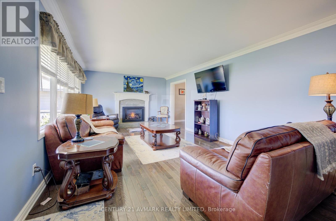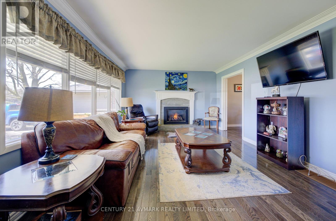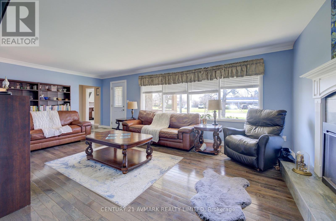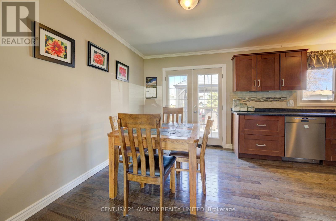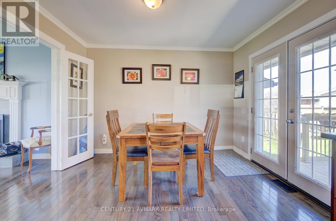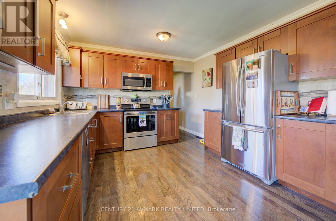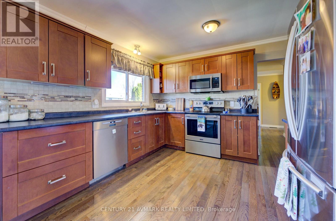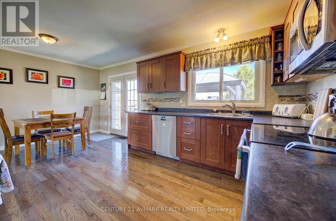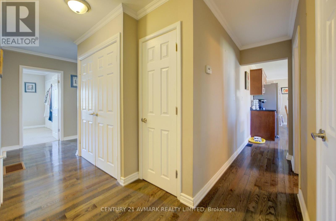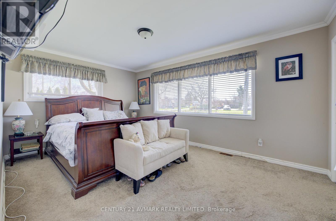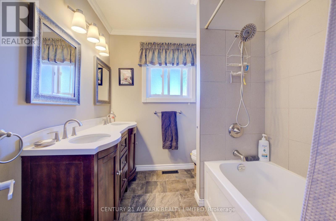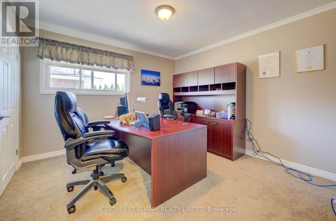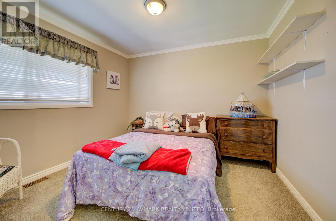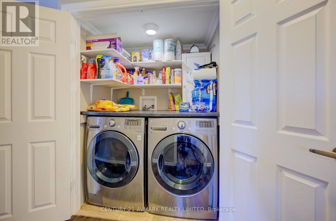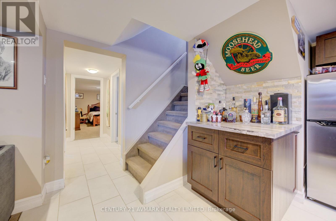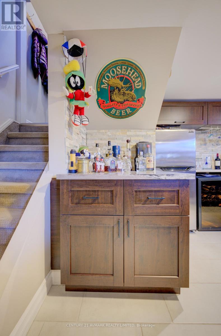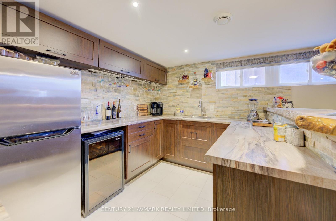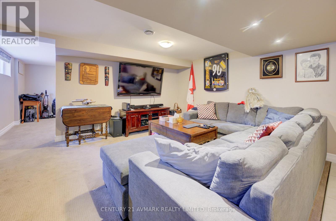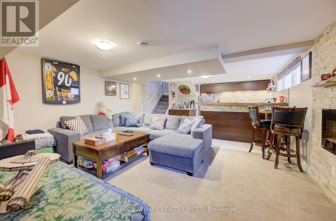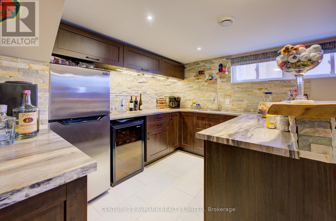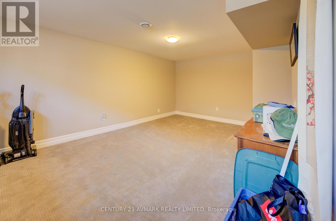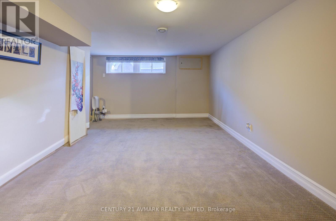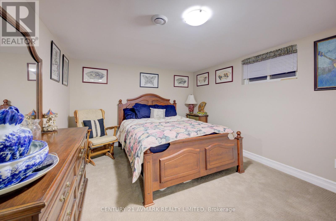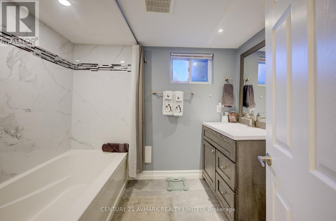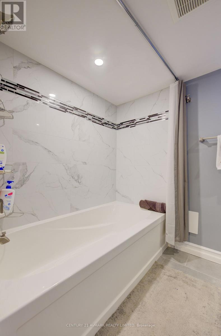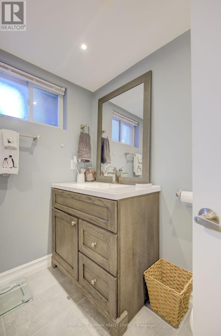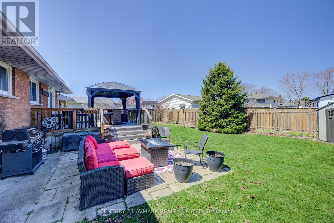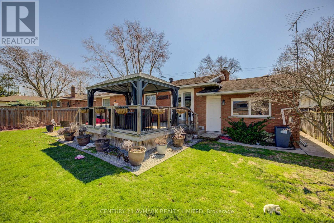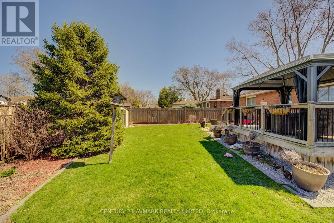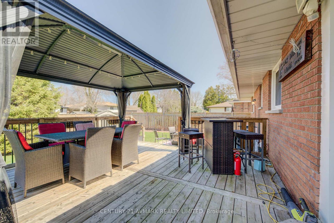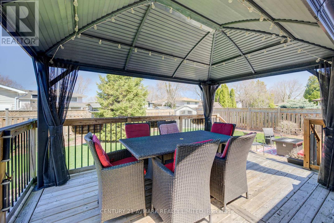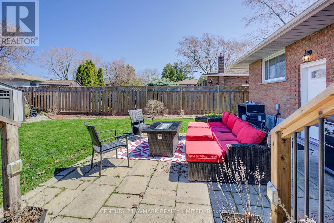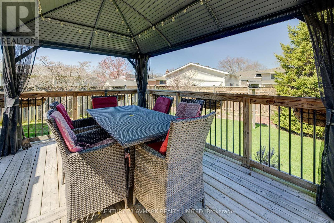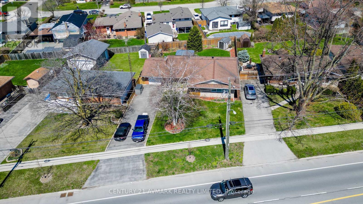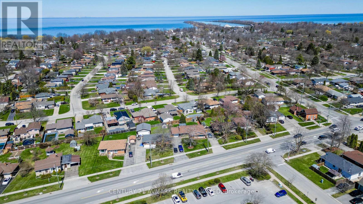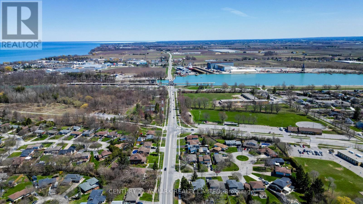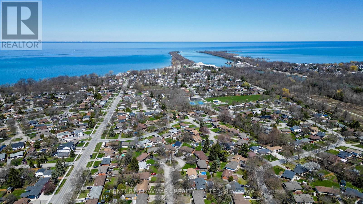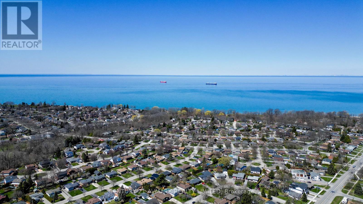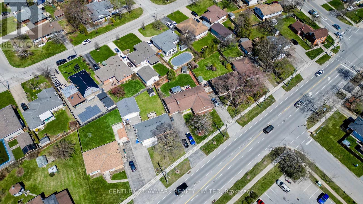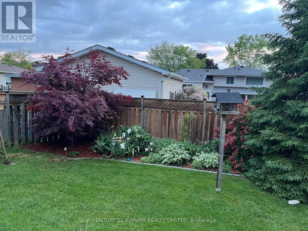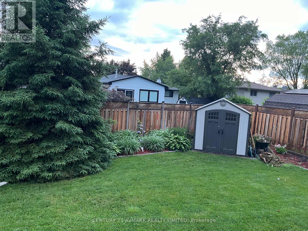273 Lakeshore Road St. Catharines, Ontario L2M 1R9
$799,900
Welcome to this beautifully updated 3 bedroom, 2 bathroom bungalow located in a sought-after neighbourhood just a short walk from scenic walking paths, the Welland Canal multi-use trail, a tranquil lake, and the popular Sunset Beach. This home offers a perfect blend of comfort, style, and convenience. Step inside to discover gleaming hardwood floors (2024), a bright living space with a cozy gas fireplace and tasteful updates throughout. The kitchen and dining area flow seamlessly onto a large deck ideal for entertaining, complete with a gazebo for shaded relaxation. The fully fenced backyard offers privacy and plenty of room for pets, play, or gardening. Downstairs, the professionally finished basement (2020) is an entertainer's dream, featuring a stunning wet bar, spacious recreation area, an extra bedroom and an additional space for a home gym or internet-ready office. Additional features include a single car garage, updated bathrooms, and a modern layout that suits families and downsizers alike. Located close to schools, public transportation, shopping and all amenities, this move-in ready home has it all! Don't miss your chance to own this gem in a prime location! (id:61015)
Property Details
| MLS® Number | X12094776 |
| Property Type | Single Family |
| Community Name | 437 - Lakeshore |
| Amenities Near By | Public Transit, Park, Schools |
| Community Features | School Bus |
| Features | Gazebo |
| Parking Space Total | 6 |
| Structure | Shed |
Building
| Bathroom Total | 2 |
| Bedrooms Above Ground | 3 |
| Bedrooms Below Ground | 1 |
| Bedrooms Total | 4 |
| Age | 51 To 99 Years |
| Appliances | Water Heater, Dishwasher, Dryer, Stove, Washer, Window Coverings, Refrigerator |
| Architectural Style | Bungalow |
| Basement Development | Finished |
| Basement Type | N/a (finished) |
| Construction Style Attachment | Detached |
| Cooling Type | Central Air Conditioning |
| Exterior Finish | Brick, Stone |
| Fireplace Present | Yes |
| Heating Fuel | Natural Gas |
| Heating Type | Forced Air |
| Stories Total | 1 |
| Size Interior | 1,100 - 1,500 Ft2 |
| Type | House |
| Utility Water | Municipal Water |
Parking
| Attached Garage | |
| Garage |
Land
| Acreage | No |
| Land Amenities | Public Transit, Park, Schools |
| Sewer | Sanitary Sewer |
| Size Depth | 125 Ft |
| Size Frontage | 68 Ft ,6 In |
| Size Irregular | 68.5 X 125 Ft |
| Size Total Text | 68.5 X 125 Ft |
| Surface Water | Lake/pond |
| Zoning Description | R1 |
Rooms
| Level | Type | Length | Width | Dimensions |
|---|---|---|---|---|
| Basement | Utility Room | 7.6 m | 3.9 m | 7.6 m x 3.9 m |
| Basement | Family Room | 7.2 m | 4.6 m | 7.2 m x 4.6 m |
| Basement | Games Room | 5.3 m | 3.4 m | 5.3 m x 3.4 m |
| Basement | Bedroom 4 | 5 m | 3.3 m | 5 m x 3.3 m |
| Basement | Bathroom | 2.6 m | 2 m | 2.6 m x 2 m |
| Main Level | Living Room | 6.9 m | 3.9 m | 6.9 m x 3.9 m |
| Main Level | Kitchen | 5.6 m | 3.4 m | 5.6 m x 3.4 m |
| Main Level | Bedroom | 5.1 m | 3.3 m | 5.1 m x 3.3 m |
| Main Level | Bedroom 2 | 3.5 m | 3.5 m | 3.5 m x 3.5 m |
| Main Level | Bedroom 3 | 3.1 m | 2.8 m | 3.1 m x 2.8 m |
| Main Level | Bathroom | 2.4 m | 2.1 m | 2.4 m x 2.1 m |
https://www.realtor.ca/real-estate/28194538/273-lakeshore-road-st-catharines-lakeshore-437-lakeshore
Contact Us
Contact us for more information

