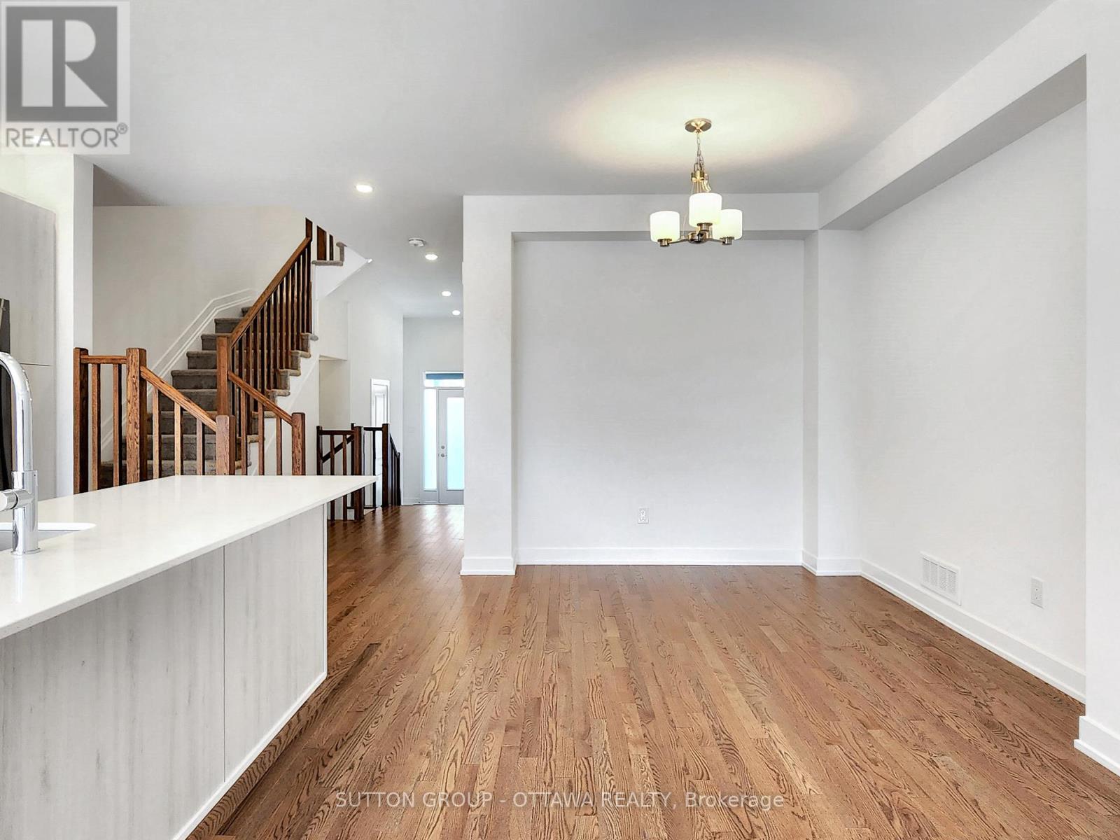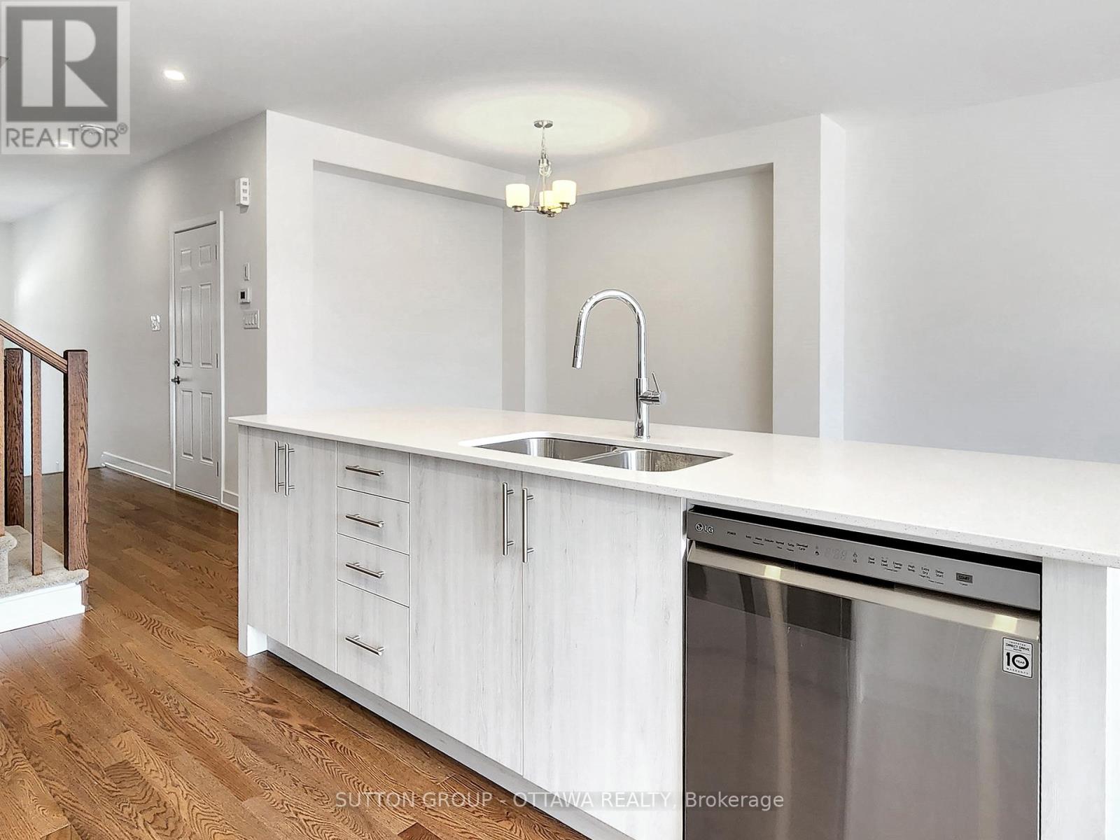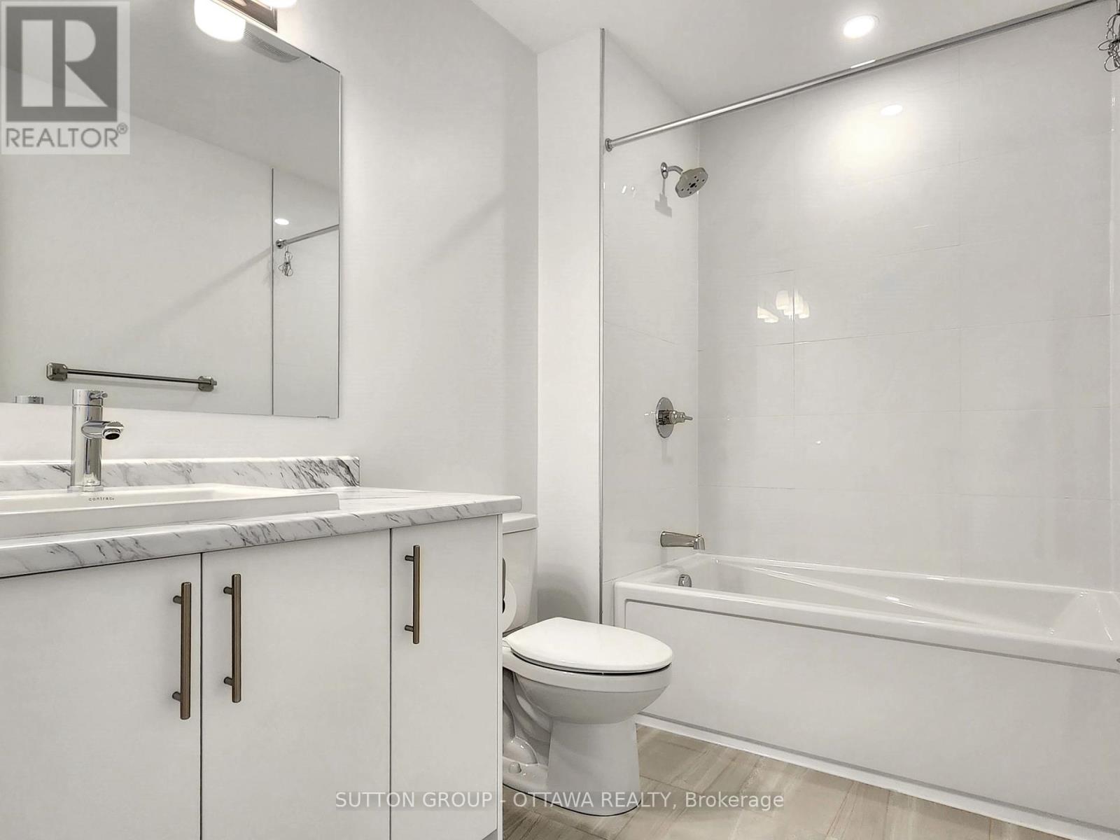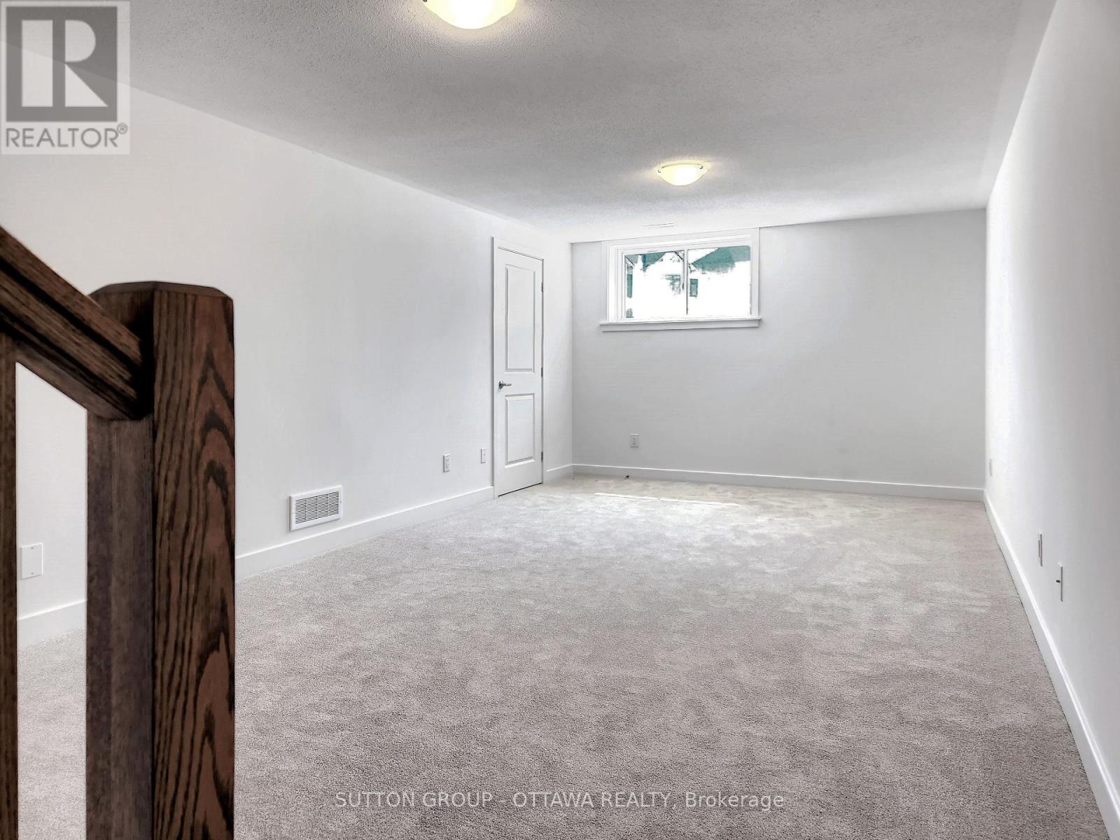274 Darjeeling Avenue Ottawa, Ontario K2J 6Z1
$2,795 Monthly
Stunning and spacious, this modern 2-storey townhouse for rent offers an inviting open-concept design with soaring 9-ft ceilings, creating an airy and elegant living space. The main level features a bright and welcoming living and dining area, highlighted by a cozy gas fireplace, perfect for relaxing or entertaining. The kitchen is a true standout, boasting quartz countertops, a large island with a double sink, sleek stainless steel appliances, and a separate breakfast nook, making it both functional and stylish. Upstairs, the generous primary bedroom retreat boasts a walk-in closet and a beautifully appointed three-piece ensuite. Two additional good-sized bedrooms provide ample space for family, guests, or a home office, complemented by a second full bathroom. All windows are fitted with rods, ready for your choice of drapery panels. The fully finished basement is bright and versatile, offering additional living space along with a dedicated laundry area and plenty of storage. This home also features parking for two vehicles; one in the attached garage and one in the driveway. Ideally situated in the desirable new community of Watters Pointe, this property is just minutes from Barrhaven Marketplace, top-rated schools, shopping, and restaurants, ensuring everyday conveniences are within easy reach. Enjoy the premium location with peaceful views overlooking Darjeeling Park, an extra-deep premium backyard, and the added benefit of no rear neighbors for enhanced privacy. Tenant to pay hydro, gas, water/sewer, hot water tank rental, internet, and phone. A rental application, proof of employment, and a credit check will be required. This exceptional rental opportunity combines modern comfort, thoughtful design, and an unbeatable location . Don't miss this opportunity - book your showing today! (id:61015)
Property Details
| MLS® Number | X11967868 |
| Property Type | Single Family |
| Neigbourhood | Barrhaven West |
| Community Name | 7704 - Barrhaven - Heritage Park |
| Amenities Near By | Place Of Worship, Public Transit, Schools |
| Community Features | Community Centre |
| Features | Lane |
| Parking Space Total | 2 |
Building
| Bathroom Total | 3 |
| Bedrooms Above Ground | 3 |
| Bedrooms Total | 3 |
| Age | 0 To 5 Years |
| Appliances | Garage Door Opener Remote(s), Dishwasher, Dryer, Hood Fan, Microwave, Stove, Washer, Refrigerator |
| Basement Development | Finished |
| Basement Type | Full (finished) |
| Construction Style Attachment | Attached |
| Cooling Type | Central Air Conditioning |
| Exterior Finish | Brick |
| Foundation Type | Poured Concrete |
| Half Bath Total | 1 |
| Heating Fuel | Natural Gas |
| Heating Type | Forced Air |
| Stories Total | 2 |
| Size Interior | 1,100 - 1,500 Ft2 |
| Type | Row / Townhouse |
| Utility Water | Municipal Water |
Parking
| Attached Garage | |
| Garage |
Land
| Acreage | No |
| Land Amenities | Place Of Worship, Public Transit, Schools |
| Sewer | Sanitary Sewer |
| Size Depth | 115 Ft |
| Size Frontage | 20 Ft |
| Size Irregular | 20 X 115 Ft |
| Size Total Text | 20 X 115 Ft |
Rooms
| Level | Type | Length | Width | Dimensions |
|---|---|---|---|---|
| Second Level | Bathroom | 2.85 m | 2.08 m | 2.85 m x 2.08 m |
| Second Level | Primary Bedroom | 4.01 m | 3.96 m | 4.01 m x 3.96 m |
| Second Level | Primary Bedroom | 2.964 m | 1.68 m | 2.964 m x 1.68 m |
| Second Level | Primary Bedroom | 1.93 m | 1.8 m | 1.93 m x 1.8 m |
| Second Level | Bedroom 2 | 3.65 m | 2.87 m | 3.65 m x 2.87 m |
| Second Level | Bedroom 3 | 3.4 m | 2.87 m | 3.4 m x 2.87 m |
| Basement | Recreational, Games Room | 1.75 m | 2.8 m | 1.75 m x 2.8 m |
| Basement | Laundry Room | 7.01 m | 2.13 m | 7.01 m x 2.13 m |
| Basement | Utility Room | 7 m | 2.74 m | 7 m x 2.74 m |
| Main Level | Foyer | 3.35 m | 1.8 m | 3.35 m x 1.8 m |
| Main Level | Living Room | 4.26 m | 3.09 m | 4.26 m x 3.09 m |
| Main Level | Dining Room | 3.04 m | 2.74 m | 3.04 m x 2.74 m |
| Main Level | Kitchen | 3.65 m | 12.76 m | 3.65 m x 12.76 m |
Contact Us
Contact us for more information































