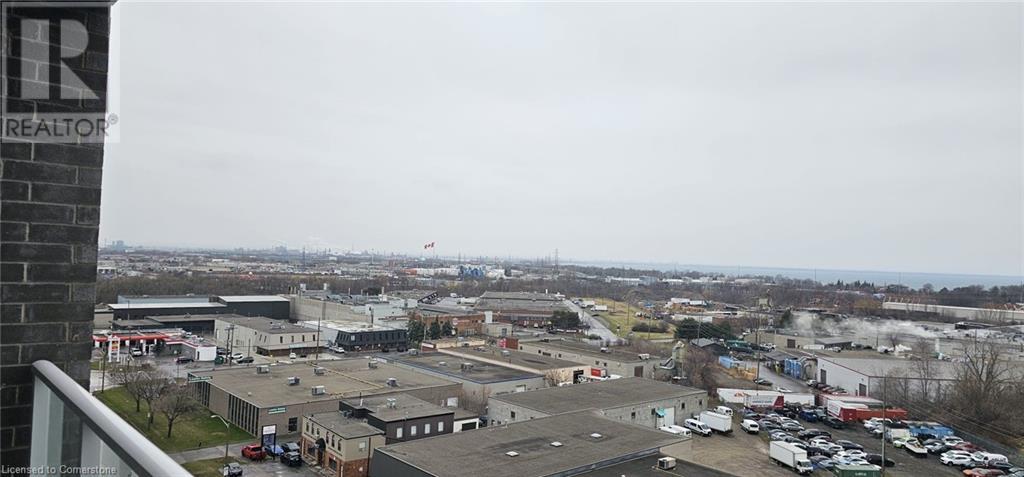2782 Barton Street E Unit# 1008 Hamilton, Ontario L8E 0L3
$2,000 Monthly
R.S.A, Welcome to this stylish 1-bedroom + den suite in a brand-new build, a modern luxury condo community in the heart of Stoney Creek. Designed for comfort and convenience, this suite features elegant finishes, smart home technology, and a private 116 sq ft terrace. Residents enjoy a vibrant, carefree lifestyle with premium amenities, including a fully equipped fitness centre, an outdoor BBQ area, a sleek party room & bicycle parking. Ideally located in an urban transit hub, with easy access to the QEW, Go Transit, shopping, dining, trails, and parkland. Experience contemporary condo living in one of Hamilton's most sought-after locations! (id:61015)
Property Details
| MLS® Number | 40717349 |
| Property Type | Single Family |
| Neigbourhood | Nashdale |
| Amenities Near By | Public Transit, Schools, Shopping |
| Features | Visual Exposure, Balcony, No Pet Home |
| Parking Space Total | 1 |
| Storage Type | Locker |
Building
| Bathroom Total | 1 |
| Bedrooms Above Ground | 1 |
| Bedrooms Below Ground | 1 |
| Bedrooms Total | 2 |
| Amenities | Exercise Centre, Party Room |
| Appliances | Dishwasher, Dryer, Refrigerator, Washer, Microwave Built-in |
| Basement Type | None |
| Constructed Date | 2025 |
| Construction Style Attachment | Attached |
| Cooling Type | Central Air Conditioning |
| Exterior Finish | Brick |
| Heating Type | Forced Air |
| Stories Total | 1 |
| Size Interior | 575 Ft2 |
| Type | Apartment |
| Utility Water | Municipal Water |
Parking
| Underground | |
| Covered |
Land
| Access Type | Road Access, Highway Access |
| Acreage | No |
| Land Amenities | Public Transit, Schools, Shopping |
| Sewer | Municipal Sewage System |
| Size Total Text | Under 1/2 Acre |
| Zoning Description | R1 |
Rooms
| Level | Type | Length | Width | Dimensions |
|---|---|---|---|---|
| Main Level | 3pc Bathroom | Measurements not available | ||
| Main Level | Den | 8'11'' x 8'9'' | ||
| Main Level | Kitchen | 9'9'' x 9'11'' | ||
| Main Level | Bedroom | 8'11'' x 11'9'' | ||
| Main Level | Living Room | 9'9'' x 15'2'' |
https://www.realtor.ca/real-estate/28182632/2782-barton-street-e-unit-1008-hamilton
Contact Us
Contact us for more information


















