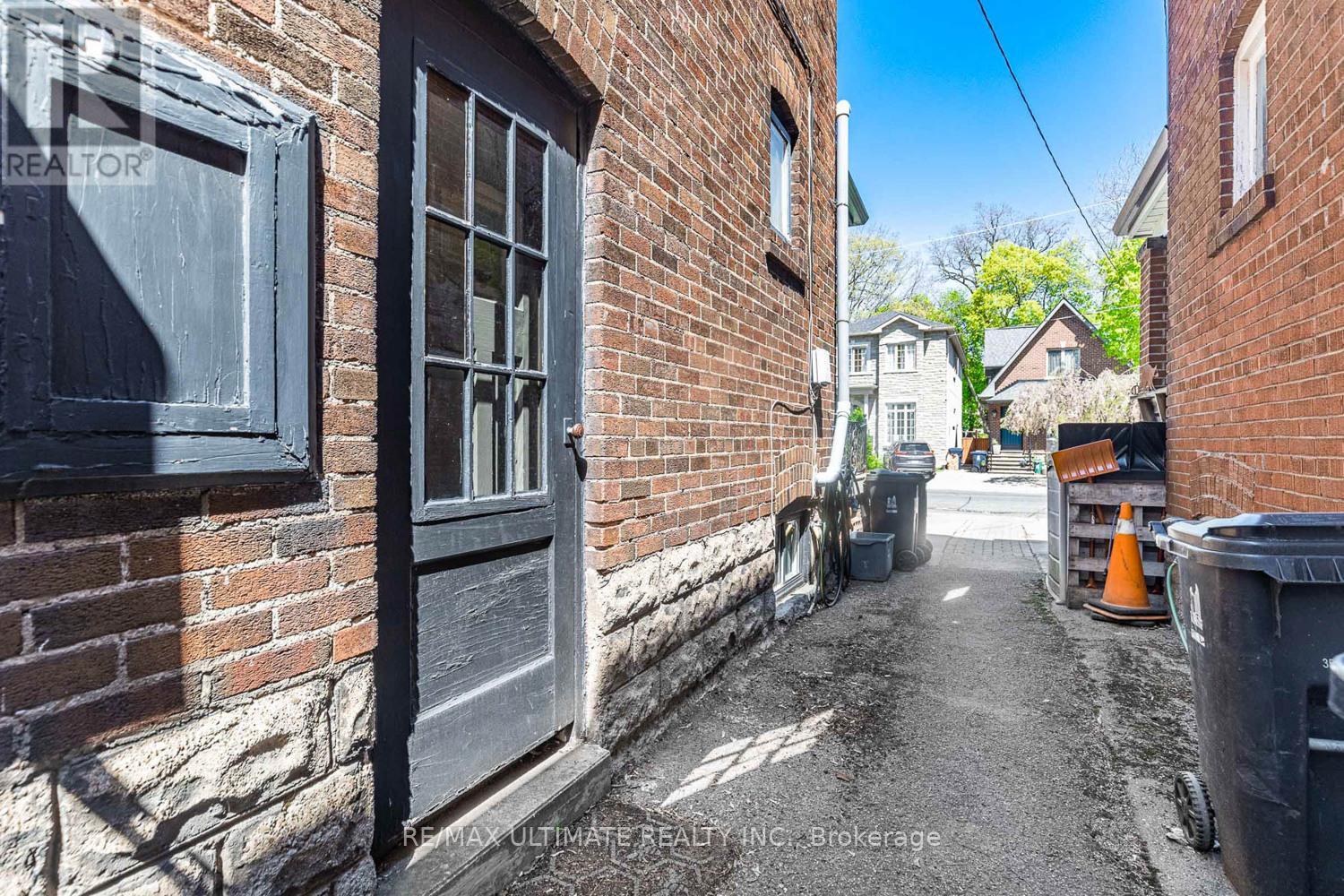28 Banff Road Toronto, Ontario M4S 2V5
$1,388,888
Open House Sat 2-5. Feel right at home in this contemporary, light-filled extra-large semi in the heart of Bayview & Eglinton. Just a 5-minute walk to the LRT and moments from vibrant shops, beautiful parks, and some of Toronto's top-rated schools. Thoughtfully updated and lovingly maintained, this home offers the perfect blend of style, function, and heart. It features 3 well-proportioned bedrooms, 2 bathrooms, and a sun-drenched living room with a bay window architectural feature, crown mouldings, and hardwood flooring. The dining room comfortably seats 8 to 10 and overlooks an incredible backyard oasis. The renovated galley kitchen boasts stone countertops, high-end appliances, and ample custom cabinetry opening onto a two-tiered flagstone patio and a landscaped perennial garden you wont want to leave. Set on a private 150-foot-deep lot, the backyard is fully enclosed for safe play, pet fun, gardening, and entertaining. A detached spacious shed for outdoor storage keeps your gear organized. The primary bedroom enjoys a large window overlooking the front garden, while the generous second and third bedrooms feature closets and bright, south-facing windows. The 4-piece family bathroom includes built-in cabinetry & countertop. The fully finished lower level offers a separate side-door entrance and a versatile space perfect for a recreation room, play area & or home office. This is more than a house, it is a home that delivers space, comfort, and flexibility on a premium street with friendly neighbours and a welcoming community. A perfect opportunity for those who want it all: a vibrant location, peaceful family comfort, and a home built for lasting memories. MOTIVATED SELLER SUBSTANTIAL CREDIT IF BUYER REMOVES THE K&T THEMSELVES (id:61015)
Open House
This property has open houses!
2:00 pm
Ends at:5:00 pm
Property Details
| MLS® Number | C12139779 |
| Property Type | Single Family |
| Neigbourhood | Don Valley West |
| Community Name | Mount Pleasant East |
| Parking Space Total | 1 |
Building
| Bathroom Total | 2 |
| Bedrooms Above Ground | 3 |
| Bedrooms Total | 3 |
| Appliances | Water Heater - Tankless, All, Water Heater |
| Basement Development | Finished |
| Basement Type | N/a (finished) |
| Construction Style Attachment | Semi-detached |
| Cooling Type | Wall Unit |
| Exterior Finish | Brick |
| Fireplace Present | Yes |
| Flooring Type | Hardwood, Laminate |
| Foundation Type | Block |
| Heating Fuel | Natural Gas |
| Heating Type | Hot Water Radiator Heat |
| Stories Total | 2 |
| Size Interior | 1,100 - 1,500 Ft2 |
| Type | House |
| Utility Water | Municipal Water |
Parking
| No Garage |
Land
| Acreage | No |
| Sewer | Sanitary Sewer |
| Size Depth | 150 Ft |
| Size Frontage | 21 Ft ,10 In |
| Size Irregular | 21.9 X 150 Ft |
| Size Total Text | 21.9 X 150 Ft |
Rooms
| Level | Type | Length | Width | Dimensions |
|---|---|---|---|---|
| Second Level | Primary Bedroom | 3.74 m | 2.9 m | 3.74 m x 2.9 m |
| Second Level | Bedroom 2 | 3.14 m | 2.33 m | 3.14 m x 2.33 m |
| Second Level | Bedroom 3 | 4.31 m | 2.4 m | 4.31 m x 2.4 m |
| Second Level | Bathroom | 1.86 m | 1.3 m | 1.86 m x 1.3 m |
| Basement | Recreational, Games Room | 8.8 m | 4.9 m | 8.8 m x 4.9 m |
| Main Level | Living Room | 4.59 m | 3.01 m | 4.59 m x 3.01 m |
| Main Level | Dining Room | 4.15 m | 2.66 m | 4.15 m x 2.66 m |
| Main Level | Kitchen | 4.12 m | 2.13 m | 4.12 m x 2.13 m |
Contact Us
Contact us for more information
































