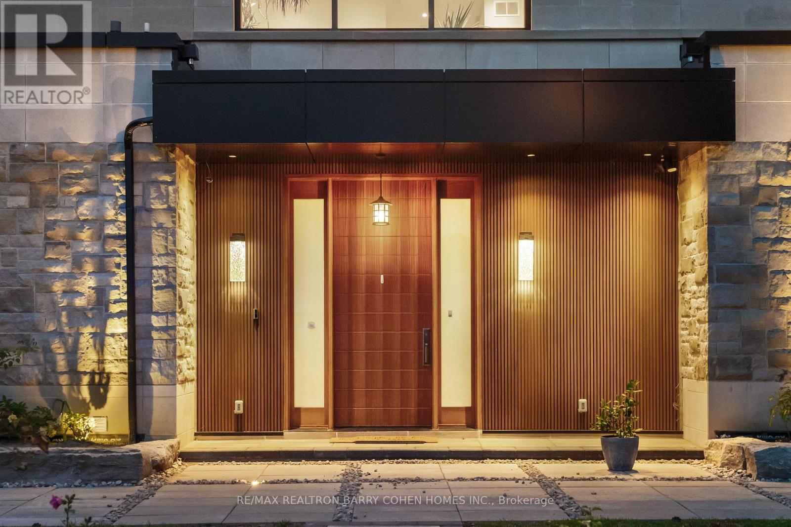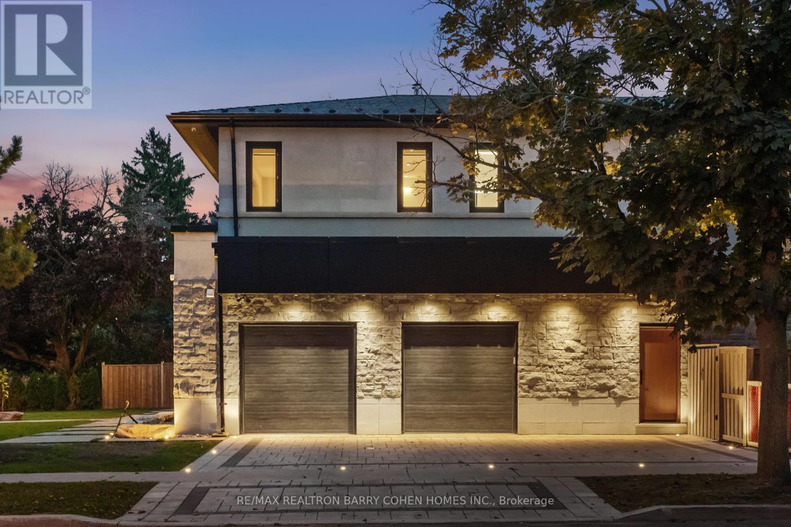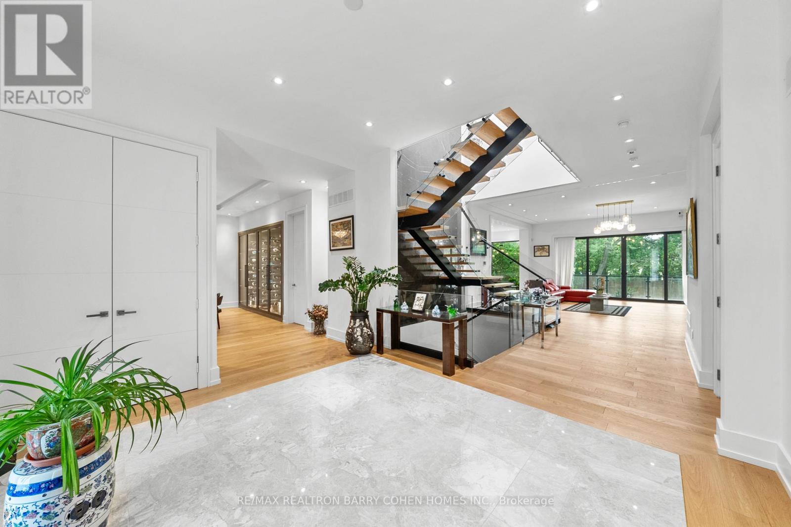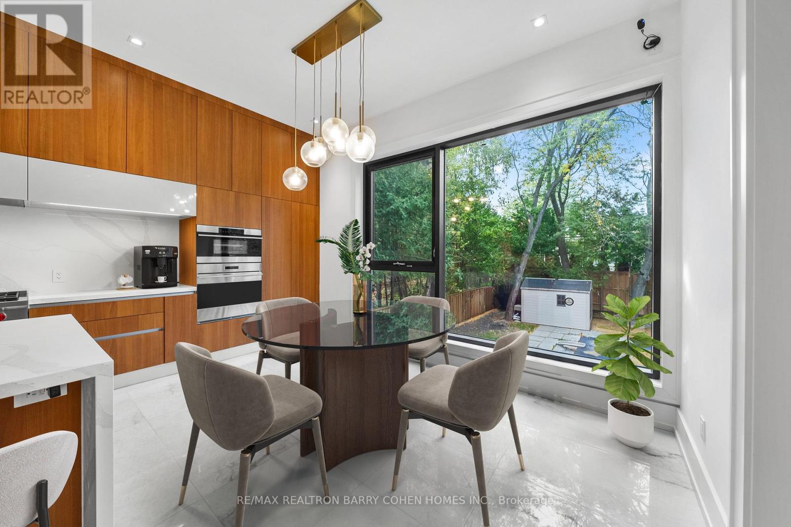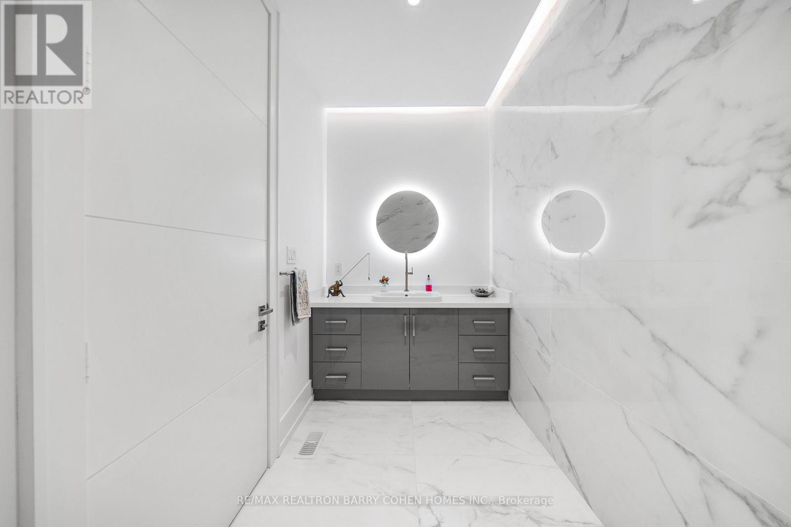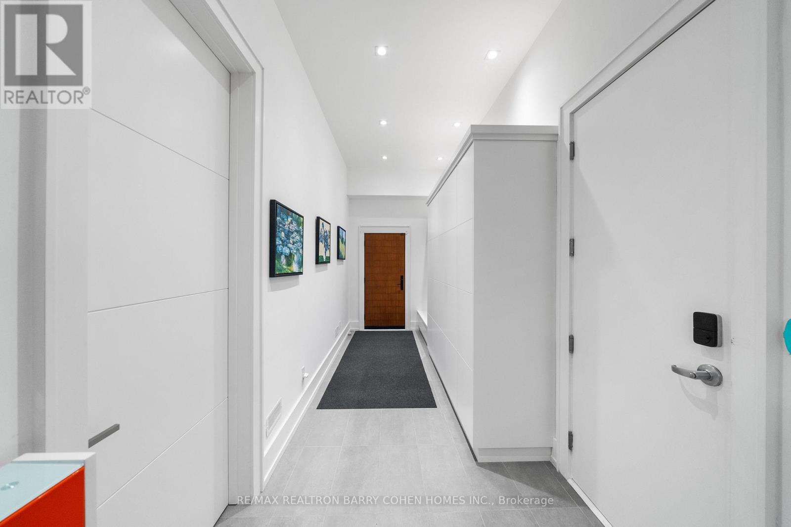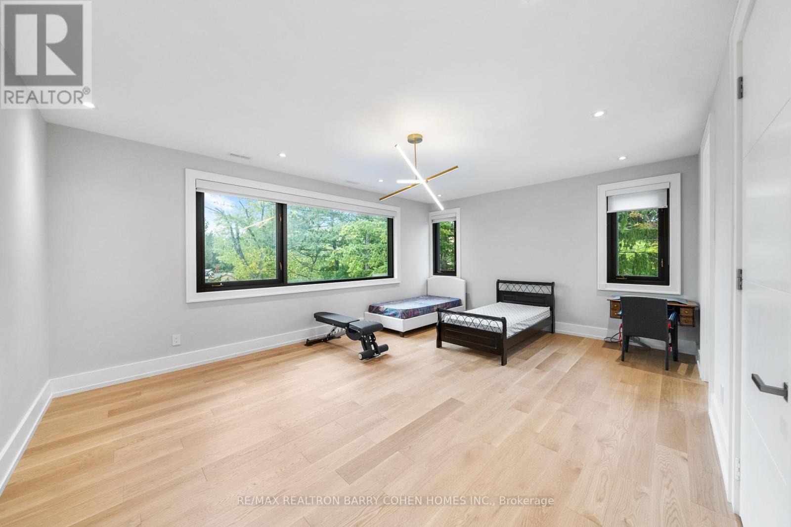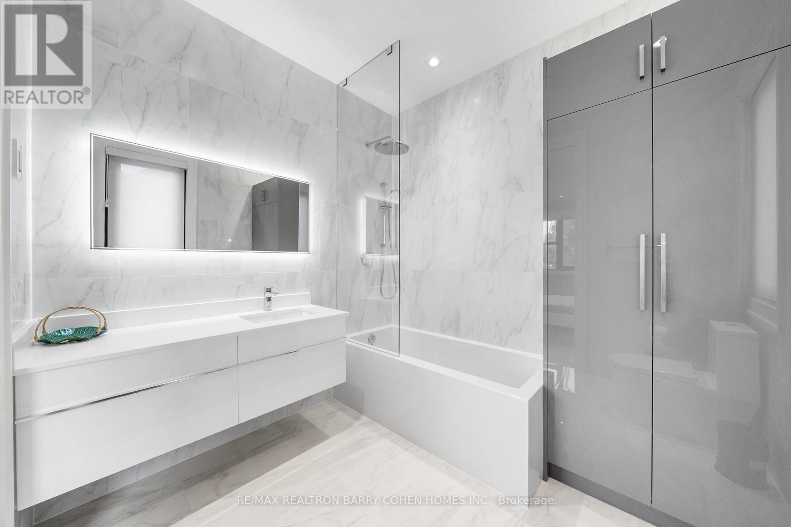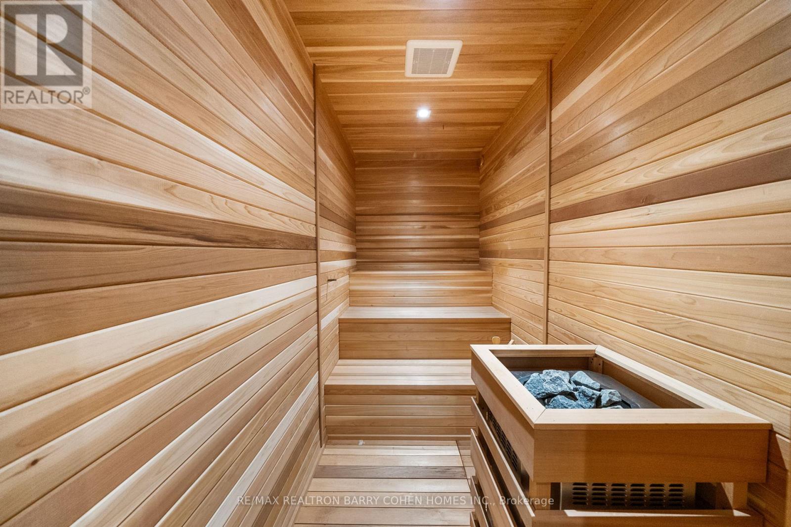28 Brian Cliff Drive Toronto, Ontario M3B 2G2
$8,380,000
Stunning Contemporary Residence On Coveted Corner Lot In The Bridle Path Area. Meticulously Designed 4+2 Bedroom, 7 Bathroom Custom Home On Expansive Tree-Lined Property. Vast Sunken Garden-Inspired Backyard W/ Heated Saltwater Pool, Terrace Walls, Sprawling Patio & Landscaped Greenery. Commanding Indiana Limestone Exterior, 3-Car Snowmelt Driveway & Dual-Bay Garage W/ Epoxy Flooring & E/V Charger. Premium Security Film On Main & Lower Windows, Elevator Service On All Levels. Beautifully Scaled Principal Spaces W/ Soaring Ceilings & High-End Finishes, Anchored By An Elegant Open-Riser Staircase. Dining Room W/ Full-Wall Glass Wine Cellar, Large Prep Kitchen W/ Premium Appliances, Chef-Inspired Gourmet Kitchen W/ Scavolini Cabinetry, Waterfall Island W/ Seating & Breakfast Area. Exquisite Family Room W/ Walk-Out To Expanded Balcony & Gas Fireplace With Floor-to-Ceiling Natural Stone Surround. Spacious Main Floor Office & Mudroom W/ Custom Cabinetry. Second-Floor Lounge Offers Additional Entertaining Space. Gracious Primary Suite W/ Balcony, Spa-Like 6-Piece Ensuite & Walk-In Wardrobe W/ Bespoke Closets. 3 Generously-Sized Upstairs Bedrooms W/ Ensuites & Walk-In Closets. Full Entertainers Basement W/ Heated Floors, Well-Appointed Wet Bar, Walk-Up To Backyard Retreat, Cedar Steam Sauna, Nanny Suite, Bedroom/Secondary Office, Home Theatre Room & 2 Full Bathrooms. This Luxury Home Is Designed For Family Living Beyond Compare. Perfect Location In Bridle Path-Windfields, Steps From Toronto Botanical Gardens, Crescent School, Granite Club & More. (id:61015)
Property Details
| MLS® Number | C12045076 |
| Property Type | Single Family |
| Neigbourhood | North York |
| Community Name | Banbury-Don Mills |
| Features | Carpet Free |
| Parking Space Total | 5 |
| Pool Type | Inground Pool |
Building
| Bathroom Total | 7 |
| Bedrooms Above Ground | 4 |
| Bedrooms Below Ground | 2 |
| Bedrooms Total | 6 |
| Appliances | Blinds, Humidifier, Oven, Range, Sauna |
| Basement Development | Finished |
| Basement Features | Walk-up |
| Basement Type | N/a (finished) |
| Construction Style Attachment | Detached |
| Cooling Type | Central Air Conditioning |
| Exterior Finish | Stone |
| Fireplace Present | Yes |
| Flooring Type | Hardwood, Marble |
| Foundation Type | Poured Concrete |
| Half Bath Total | 1 |
| Heating Fuel | Natural Gas |
| Heating Type | Forced Air |
| Stories Total | 2 |
| Type | House |
| Utility Water | Municipal Water |
Parking
| Attached Garage | |
| Garage |
Land
| Acreage | No |
| Sewer | Sanitary Sewer |
| Size Depth | 150 Ft ,3 In |
| Size Frontage | 65 Ft |
| Size Irregular | 65 X 150.25 Ft ; East Depth 125.23'. Pies Out 80.30'. |
| Size Total Text | 65 X 150.25 Ft ; East Depth 125.23'. Pies Out 80.30'. |
Rooms
| Level | Type | Length | Width | Dimensions |
|---|---|---|---|---|
| Second Level | Primary Bedroom | 7.16 m | 4.65 m | 7.16 m x 4.65 m |
| Second Level | Sitting Room | 5.84 m | 4.11 m | 5.84 m x 4.11 m |
| Second Level | Bedroom 2 | 6.07 m | 4.65 m | 6.07 m x 4.65 m |
| Second Level | Bedroom 3 | 5.97 m | 4.67 m | 5.97 m x 4.67 m |
| Second Level | Bedroom 4 | 4.6 m | 4.11 m | 4.6 m x 4.11 m |
| Lower Level | Recreational, Games Room | 12.95 m | 4.98 m | 12.95 m x 4.98 m |
| Lower Level | Bedroom | 5.79 m | 4.44 m | 5.79 m x 4.44 m |
| Main Level | Living Room | 5.79 m | 4.44 m | 5.79 m x 4.44 m |
| Main Level | Family Room | 5.56 m | 5.05 m | 5.56 m x 5.05 m |
| Main Level | Dining Room | 6.91 m | 6.73 m | 6.91 m x 6.73 m |
| Main Level | Kitchen | 7.75 m | 4.9 m | 7.75 m x 4.9 m |
| Main Level | Office | 5.99 m | 5.13 m | 5.99 m x 5.13 m |
Contact Us
Contact us for more information


