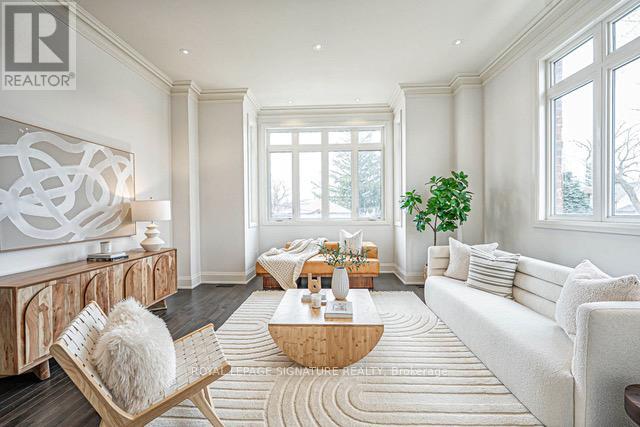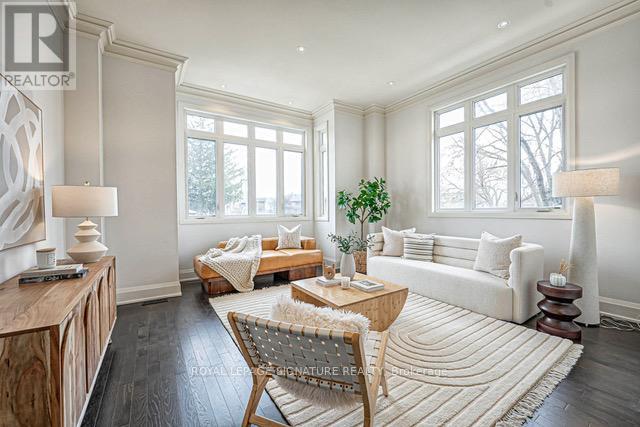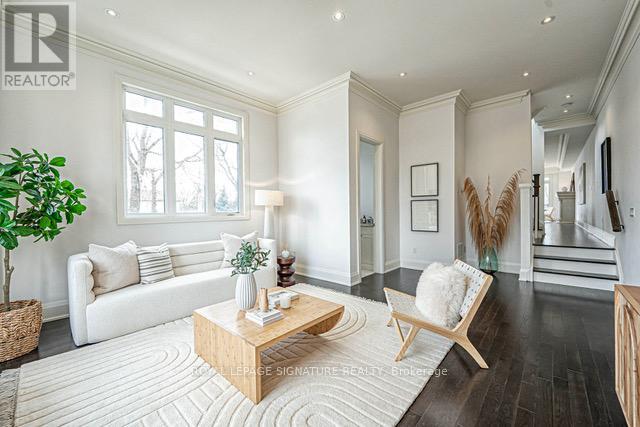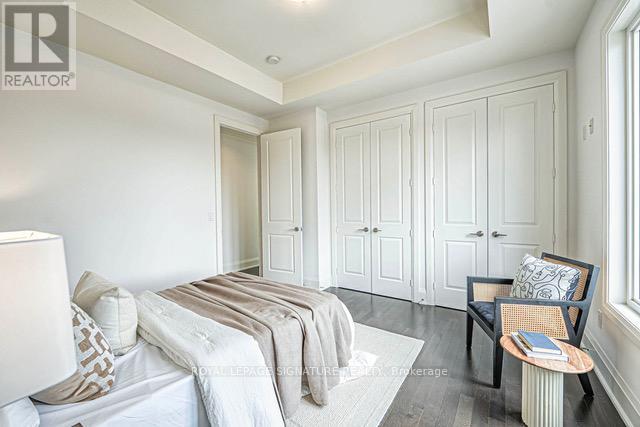28 Elder Avenue Toronto, Ontario M8W 1S4
$1,699,000
Welcome to 28 Elder Avenue, a stunning custom-built home in the heart of Long Branch, Etobicoke, where luxury meets everyday comfort. This beautifully designed residence features 3 spacious bedrooms, each with its own private en suite, offering ultimate privacy and convenience. The open-concept main floor boasts a chef-inspired kitchen, an inviting dining area, and a bright living space that flows effortlessly onto a large deck through elegant French doors-perfect for indoor-outdoor entertaining. A full-sized formal family room and soaring ceilings enhance the home's sense of space and light. Ideal for multi-generational living or rental income, the property includes two separate open-concept nanny/in-law suites, each with its own private entrance. Located just steps from the waterfront, vibrant cafes, top-rated schools, and Sherway Gardens, with easy access to major transit routes, this home offers the perfect balance of upscale urban living and peaceful suburban charm. (id:61015)
Open House
This property has open houses!
2:00 pm
Ends at:4:00 pm
2:00 pm
Ends at:4:00 pm
Property Details
| MLS® Number | W12069904 |
| Property Type | Single Family |
| Neigbourhood | Long Branch |
| Community Name | Long Branch |
| Amenities Near By | Hospital, Park, Public Transit, Schools |
| Parking Space Total | 2 |
Building
| Bathroom Total | 6 |
| Bedrooms Above Ground | 3 |
| Bedrooms Below Ground | 2 |
| Bedrooms Total | 5 |
| Appliances | Dryer, Stove, Washer, Window Coverings, Refrigerator |
| Basement Features | Apartment In Basement, Separate Entrance |
| Basement Type | N/a |
| Construction Style Attachment | Detached |
| Cooling Type | Central Air Conditioning |
| Exterior Finish | Brick |
| Fireplace Present | Yes |
| Flooring Type | Hardwood, Ceramic |
| Foundation Type | Unknown |
| Half Bath Total | 1 |
| Heating Fuel | Natural Gas |
| Heating Type | Forced Air |
| Stories Total | 2 |
| Size Interior | 2,000 - 2,500 Ft2 |
| Type | House |
| Utility Water | Municipal Water |
Parking
| Carport | |
| No Garage |
Land
| Acreage | No |
| Land Amenities | Hospital, Park, Public Transit, Schools |
| Sewer | Sanitary Sewer |
| Size Depth | 125 Ft |
| Size Frontage | 25 Ft |
| Size Irregular | 25 X 125 Ft |
| Size Total Text | 25 X 125 Ft |
Rooms
| Level | Type | Length | Width | Dimensions |
|---|---|---|---|---|
| Second Level | Primary Bedroom | 5.73 m | 5.05 m | 5.73 m x 5.05 m |
| Second Level | Bedroom 2 | 3.74 m | 3.68 m | 3.74 m x 3.68 m |
| Second Level | Bedroom 3 | 3.47 m | 4.05 m | 3.47 m x 4.05 m |
| Basement | Bedroom 4 | 5.27 m | 3.96 m | 5.27 m x 3.96 m |
| Basement | Bedroom 5 | 6.7 m | 4.69 m | 6.7 m x 4.69 m |
| Main Level | Living Room | 9.79 m | 4.88 m | 9.79 m x 4.88 m |
| Main Level | Dining Room | 9.79 m | 4.88 m | 9.79 m x 4.88 m |
| Main Level | Kitchen | 9.79 m | 4.88 m | 9.79 m x 4.88 m |
| Main Level | Family Room | 6.55 m | 4.6 m | 6.55 m x 4.6 m |
https://www.realtor.ca/real-estate/28138266/28-elder-avenue-toronto-long-branch-long-branch
Contact Us
Contact us for more information




































