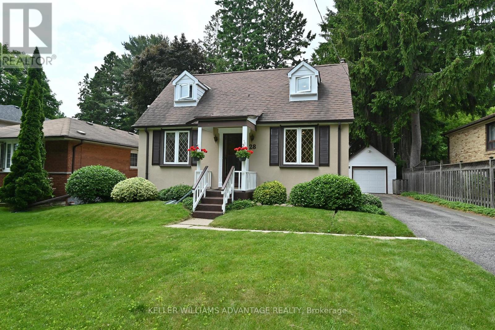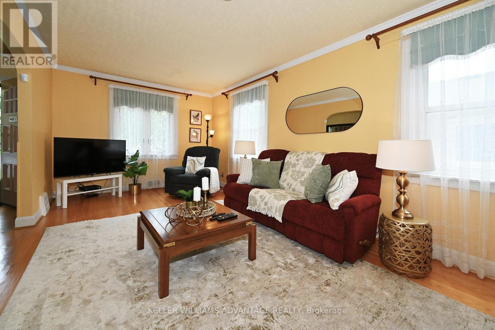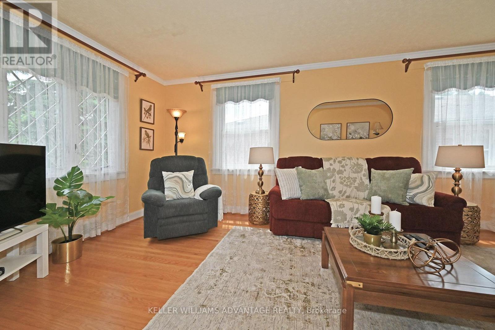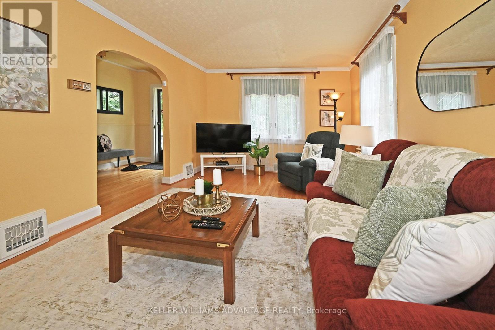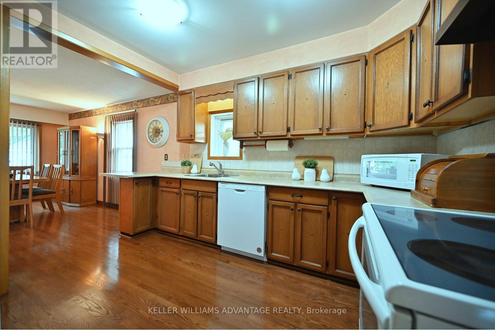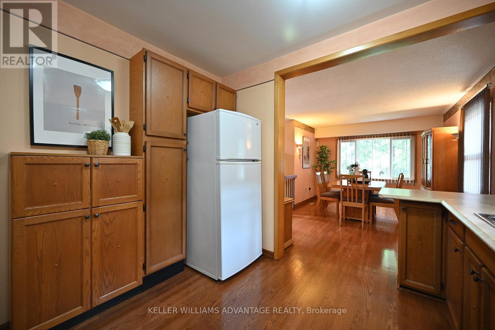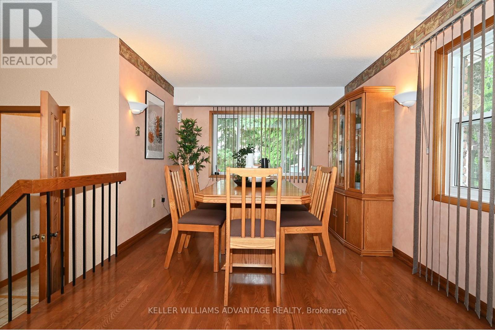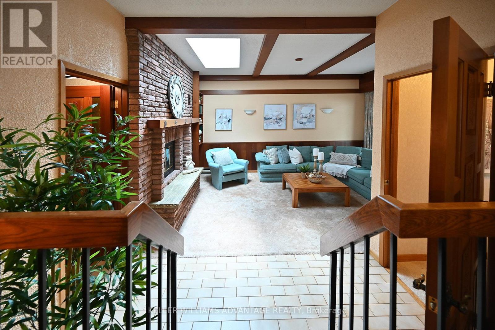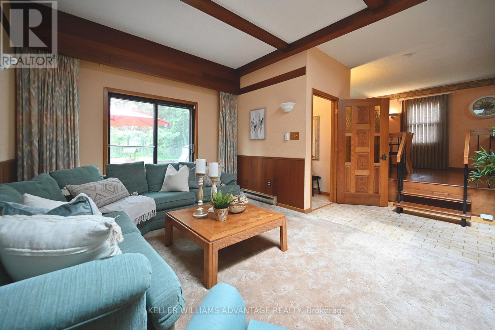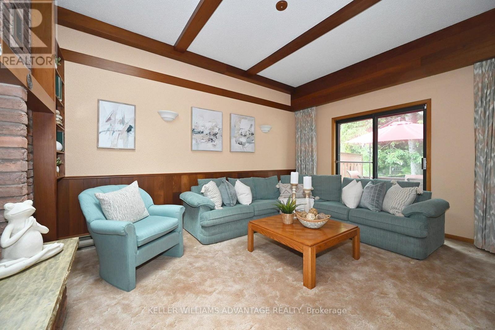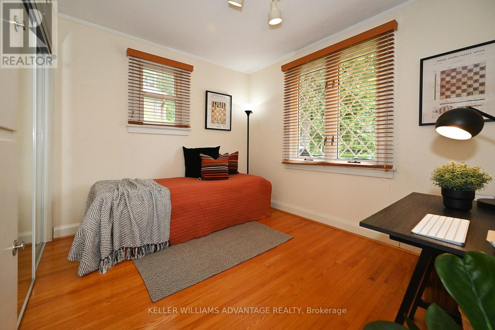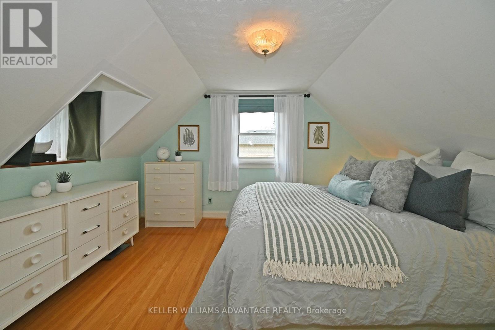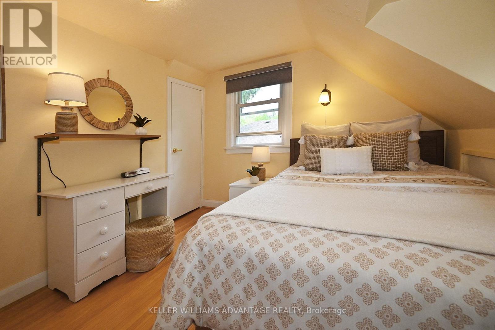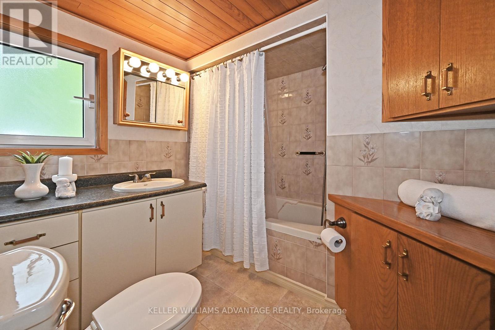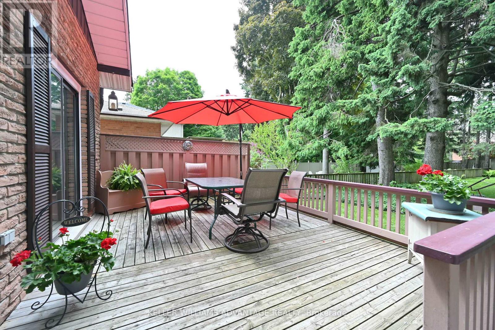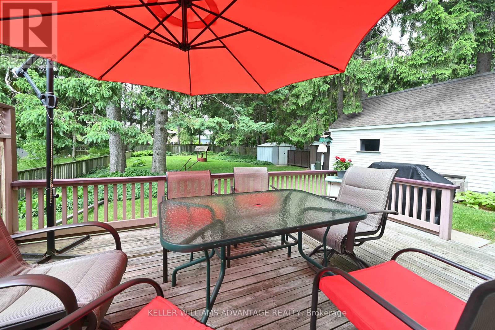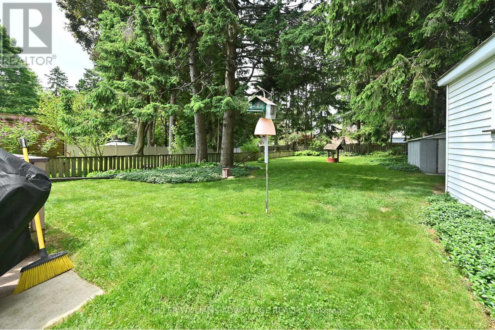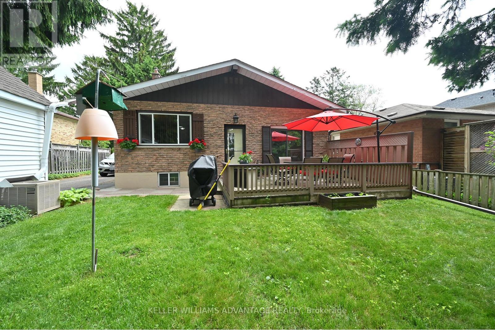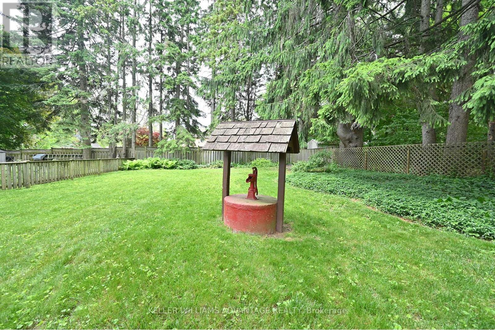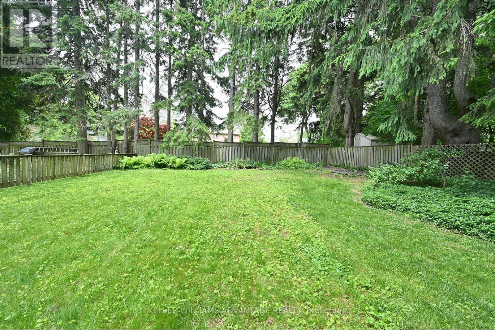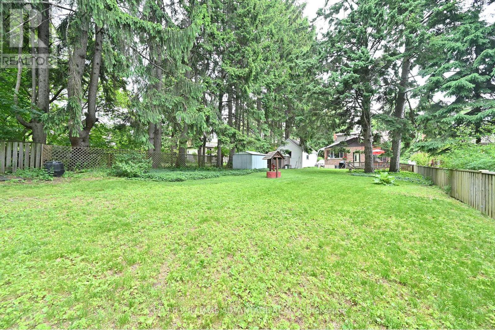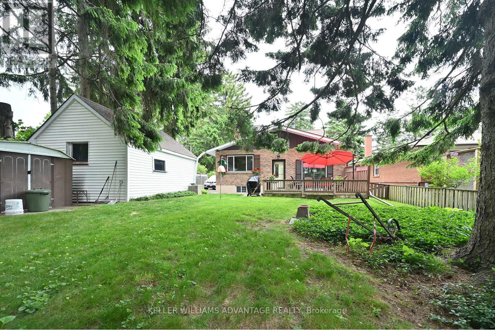28 Flerimac Road Toronto, Ontario M1E 4A9
$985,000
Wonderful curb appeal & a park like setting makes this home a must see. Nestled among the streets of old West Hill, where the streets meander and the mature tree canopy is high you'll find this gem of a home! Surprisingly spacious, this home features a gorgeous sunken family room addition with high ceilings & a cozy fireplace. Walk out to the spectacular back yard - with loads of room for playing, relaxing and entertaining or bring your own garden visions to life! A main floor bedroom with built in storage is convenient for either a family member or as a work from home space. Upstairs, a full bath and 2 spacious bedrooms provide lots of living space. Private drive, no sidewalks to shovel, friendly neighbours - you can see why this home has been the pride and joy of this family for years! A detached garage adds extra storage and parking, too. You'll be proud to be the new custodian of this lovely home - on a street where many homes have been re-imagined because of the large lots, it's lot full of future possibilities, too! (id:61015)
Property Details
| MLS® Number | E12214443 |
| Property Type | Single Family |
| Neigbourhood | Scarborough |
| Community Name | West Hill |
| Parking Space Total | 5 |
Building
| Bathroom Total | 2 |
| Bedrooms Above Ground | 3 |
| Bedrooms Total | 3 |
| Appliances | Central Vacuum, Dishwasher, Dryer, Freezer, Stove, Washer, Window Coverings, Refrigerator |
| Basement Development | Partially Finished |
| Basement Type | N/a (partially Finished) |
| Construction Style Attachment | Detached |
| Cooling Type | Central Air Conditioning |
| Exterior Finish | Stucco, Brick |
| Fireplace Present | Yes |
| Flooring Type | Hardwood |
| Foundation Type | Block |
| Half Bath Total | 1 |
| Heating Fuel | Natural Gas |
| Heating Type | Forced Air |
| Stories Total | 2 |
| Size Interior | 1,500 - 2,000 Ft2 |
| Type | House |
| Utility Water | Municipal Water |
Parking
| Detached Garage | |
| Garage |
Land
| Acreage | No |
| Sewer | Sanitary Sewer |
| Size Depth | 200 Ft |
| Size Frontage | 52 Ft |
| Size Irregular | 52 X 200 Ft |
| Size Total Text | 52 X 200 Ft |
Rooms
| Level | Type | Length | Width | Dimensions |
|---|---|---|---|---|
| Second Level | Bedroom 3 | 3.84 m | 3.15 m | 3.84 m x 3.15 m |
| Second Level | Bedroom 3 | 3.16 m | 2.82 m | 3.16 m x 2.82 m |
| Basement | Other | 3.68 m | 3.62 m | 3.68 m x 3.62 m |
| Basement | Workshop | 4.38 m | 3.16 m | 4.38 m x 3.16 m |
| Basement | Laundry Room | 5.24 m | 3.53 m | 5.24 m x 3.53 m |
| Basement | Utility Room | 7.22 m | 3.16 m | 7.22 m x 3.16 m |
| Main Level | Living Room | 5.82 m | 3.14 m | 5.82 m x 3.14 m |
| Main Level | Kitchen | 4.14 m | 3.06 m | 4.14 m x 3.06 m |
| Main Level | Dining Room | 3.54 m | 3.05 m | 3.54 m x 3.05 m |
| Main Level | Family Room | 5.06 m | 4.48 m | 5.06 m x 4.48 m |
| Main Level | Bedroom 2 | 3.17 m | 3.19 m | 3.17 m x 3.19 m |
https://www.realtor.ca/real-estate/28455395/28-flerimac-road-toronto-west-hill-west-hill
Contact Us
Contact us for more information

