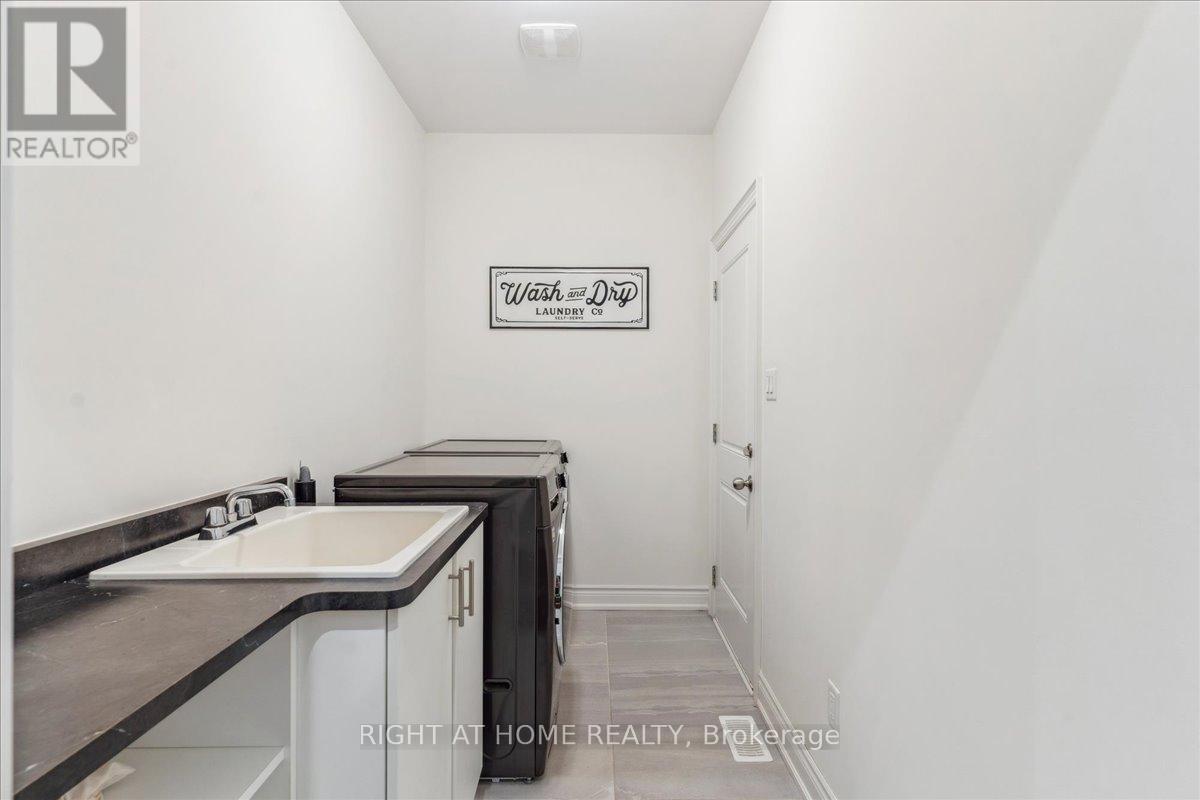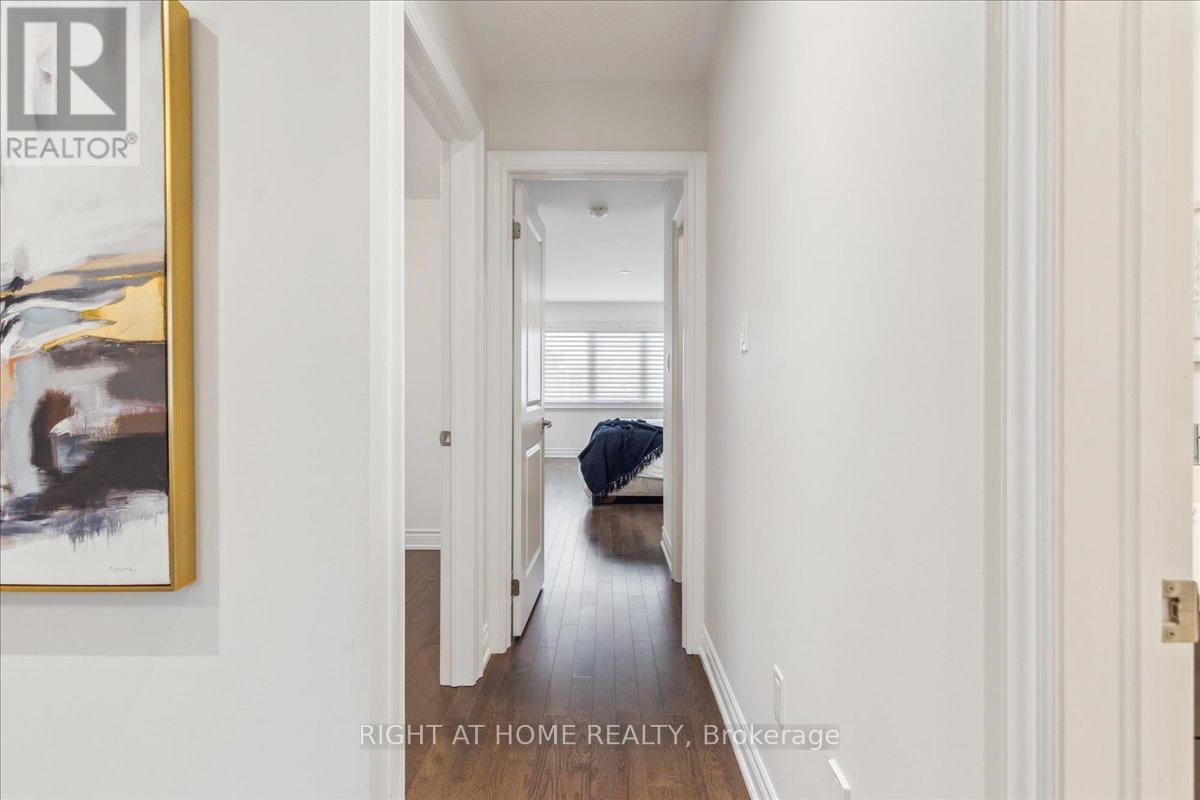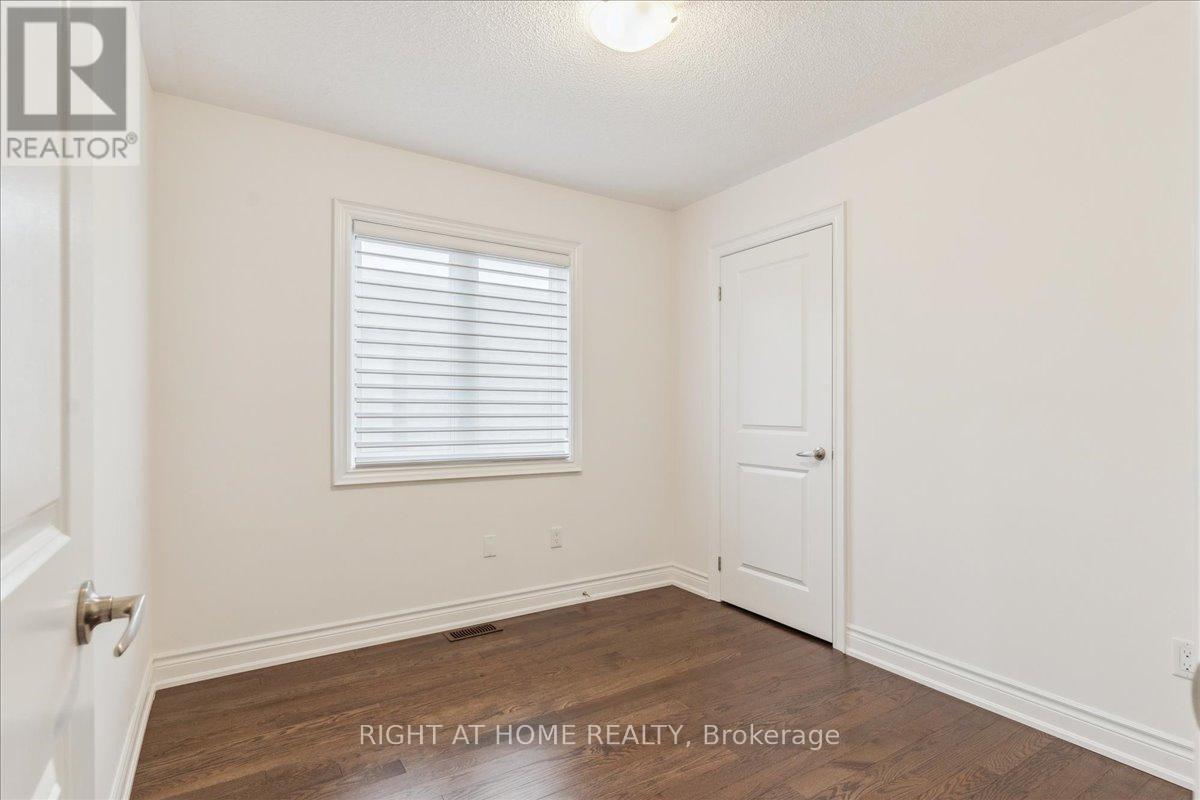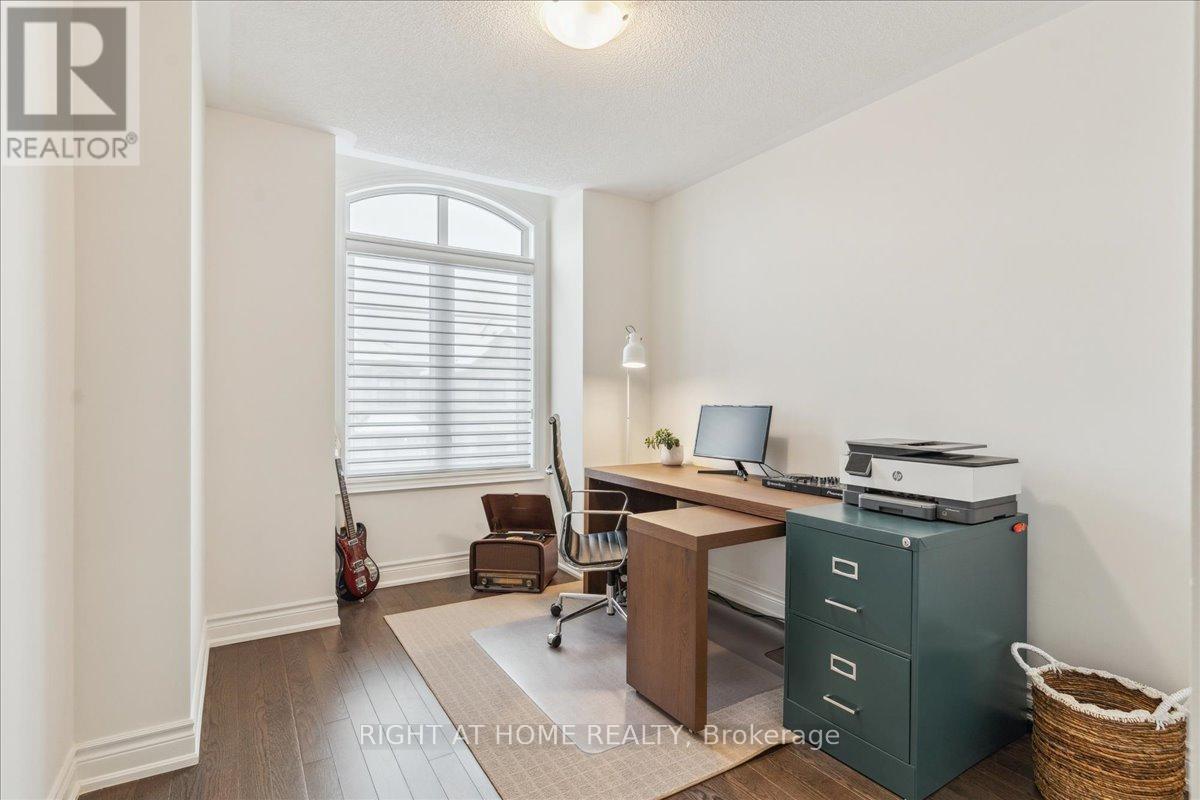28 Hubbell Road Brampton, Ontario L6Y 2A5
$1,229,000
**Your Dream Home Awaits!** This stunning home combines modern luxury with timeless design, offering comfort and style in a prime neighborhood. ---EXTERIOR ELEGANCE--- The striking stone and stucco exterior features an upgraded limestone entryway with pendant lighting, making an unforgettable first impression. ---MAIN FLOOR HIGHLIGHTS--- Freshly and professionally painted in 2024, this home boasts gleaming hardwood floors, smooth 9ft ceilings, and bright potlights. The chefs kitchen features quartz countertops, a herringbone backsplash, pristine appliances, a gas oven, a large single sink, and an extended 8ft island with pendant lighting. The family room offers a wall-to-wall window and elegant fireplace, while 12x24 tiles add practicality and style to the entryway, bathrooms, and laundry. Designer blinds throughout provide privacy and a polished look. A convenient side entrance connects the basement and main level, and the powder room features a chic floating vanity.---SECOND-FLOOR COMFORT--- Perfect for families, the second level includes four spacious bedrooms, a 3-piece hall bathroom, and a master retreat with large windows, and a luxurious 5-piece ensuite. ---OUTDOOR RETREAT--- The backyard offers new sod, a high-end patio, a floating deck for outdoor gatherings, and a thoughtfully designed fence for privacy. ---GARAGE CONVENIENCE--- The garage includes an automatic door opener, combining ease and functionality. This freshly painted home is move-in ready, offering space, elegance, and attention to detail. **Don't miss out on the opportunity to own this beautiful property. Book your showing today!** (id:61015)
Property Details
| MLS® Number | W11923739 |
| Property Type | Single Family |
| Neigbourhood | Huttonville |
| Community Name | Bram West |
| Features | Carpet Free |
| Parking Space Total | 3 |
| Structure | Deck, Patio(s), Porch |
Building
| Bathroom Total | 3 |
| Bedrooms Above Ground | 4 |
| Bedrooms Total | 4 |
| Amenities | Fireplace(s) |
| Appliances | Garage Door Opener Remote(s), Garage Door Opener |
| Basement Development | Unfinished |
| Basement Features | Separate Entrance |
| Basement Type | N/a (unfinished) |
| Construction Style Attachment | Semi-detached |
| Cooling Type | Central Air Conditioning, Air Exchanger |
| Exterior Finish | Stone, Brick |
| Fireplace Present | Yes |
| Flooring Type | Hardwood |
| Foundation Type | Poured Concrete |
| Half Bath Total | 1 |
| Heating Fuel | Natural Gas |
| Heating Type | Forced Air |
| Stories Total | 2 |
| Size Interior | 2,000 - 2,500 Ft2 |
| Type | House |
| Utility Water | Municipal Water |
Parking
| Attached Garage |
Land
| Acreage | No |
| Fence Type | Fenced Yard |
| Landscape Features | Landscaped |
| Sewer | Sanitary Sewer |
| Size Depth | 107 Ft |
| Size Frontage | 24 Ft |
| Size Irregular | 24 X 107 Ft |
| Size Total Text | 24 X 107 Ft |
Rooms
| Level | Type | Length | Width | Dimensions |
|---|---|---|---|---|
| Second Level | Primary Bedroom | 3.84 m | 5.03 m | 3.84 m x 5.03 m |
| Second Level | Bedroom 2 | 2.77 m | 4.12 m | 2.77 m x 4.12 m |
| Second Level | Bedroom 3 | 2.77 m | 3.05 m | 2.77 m x 3.05 m |
| Second Level | Bedroom 4 | 2.87 m | 2.72 m | 2.87 m x 2.72 m |
| Ground Level | Laundry Room | 3.05 m | 3.18 m | 3.05 m x 3.18 m |
| Ground Level | Kitchen | 2.52 m | 5.03 m | 2.52 m x 5.03 m |
| Ground Level | Family Room | 2.77 m | 4.55 m | 2.77 m x 4.55 m |
| Ground Level | Dining Room | 2.77 m | 4.39 m | 2.77 m x 4.39 m |
https://www.realtor.ca/real-estate/27803067/28-hubbell-road-brampton-bram-west-bram-west
Contact Us
Contact us for more information










































