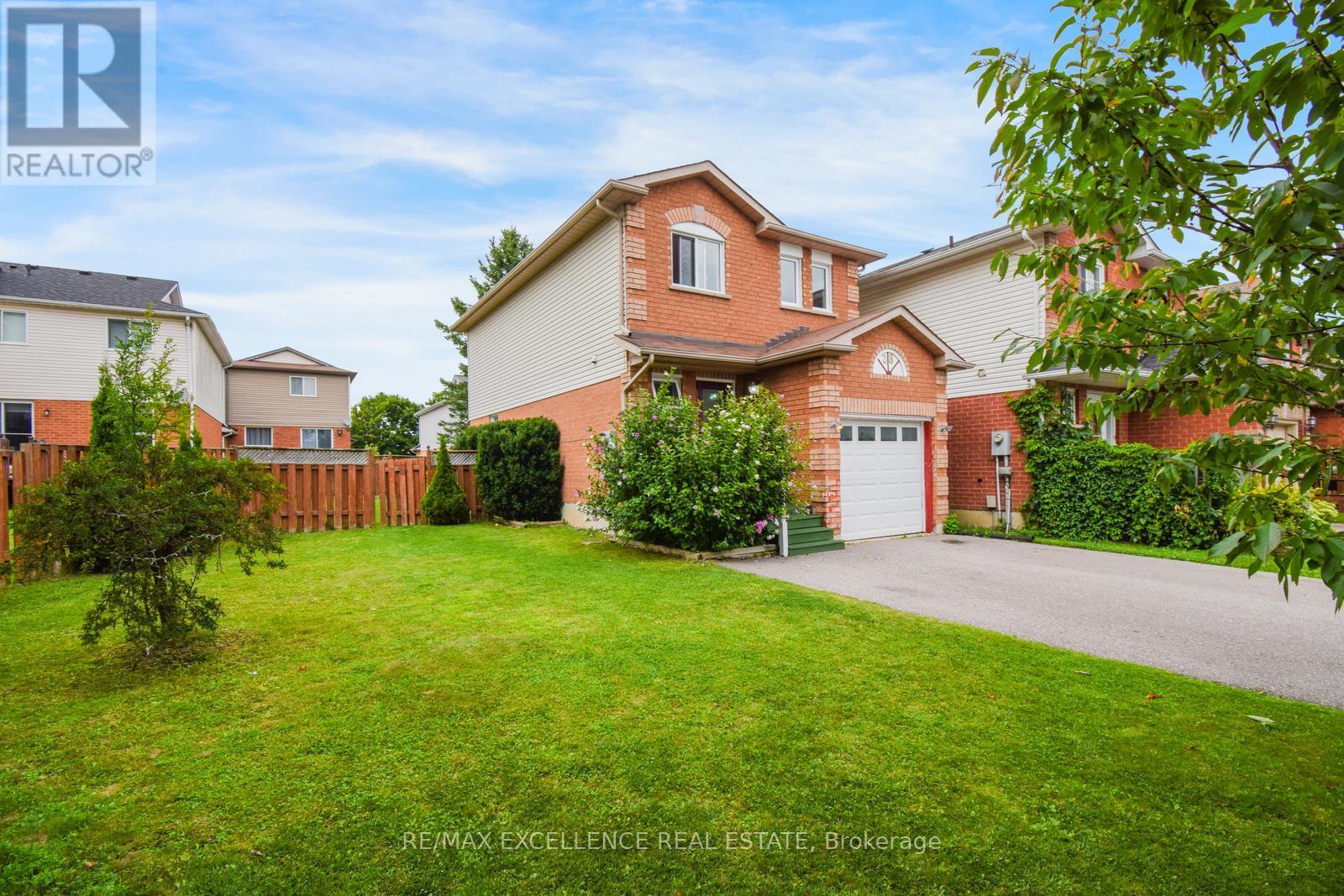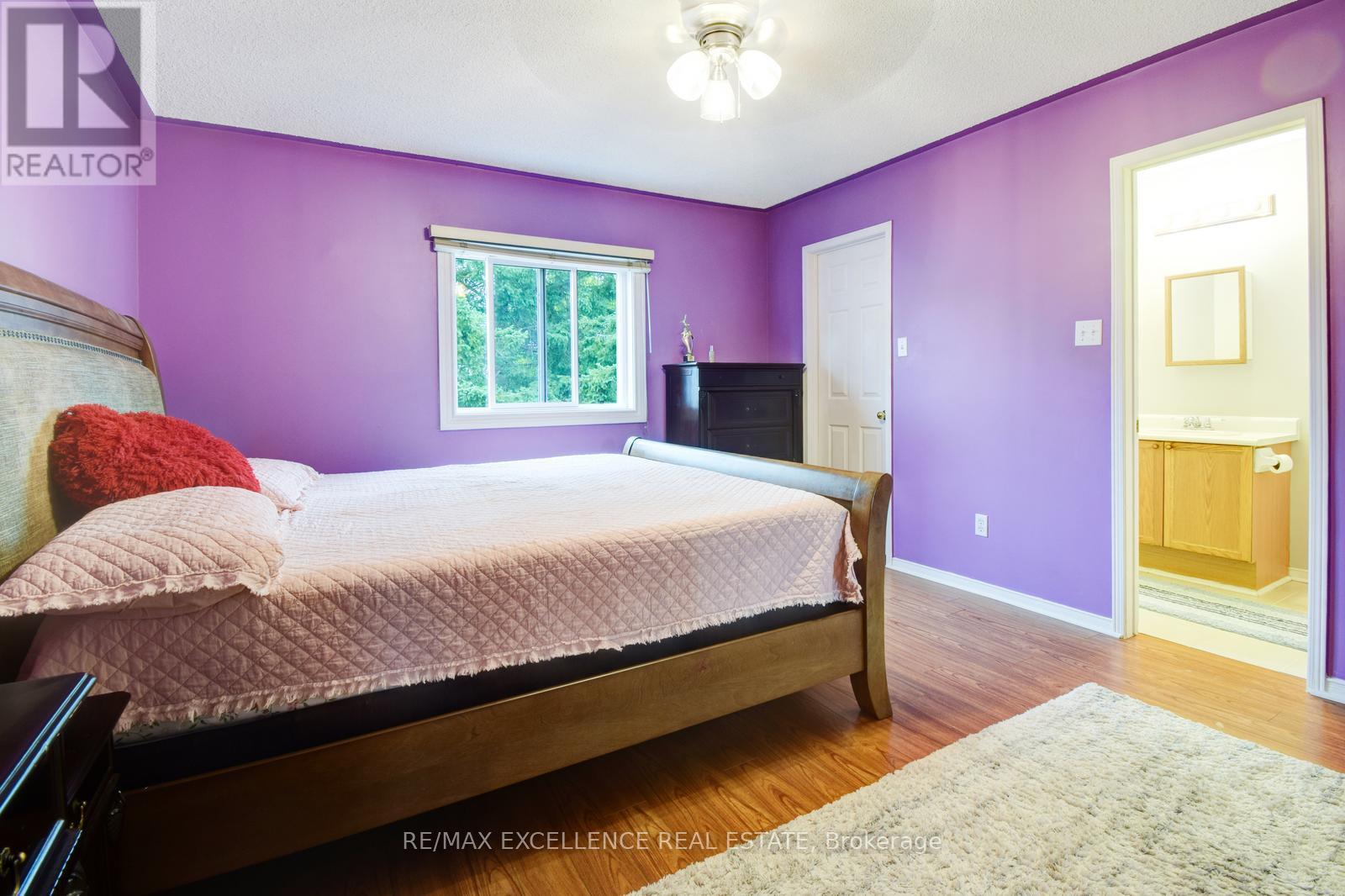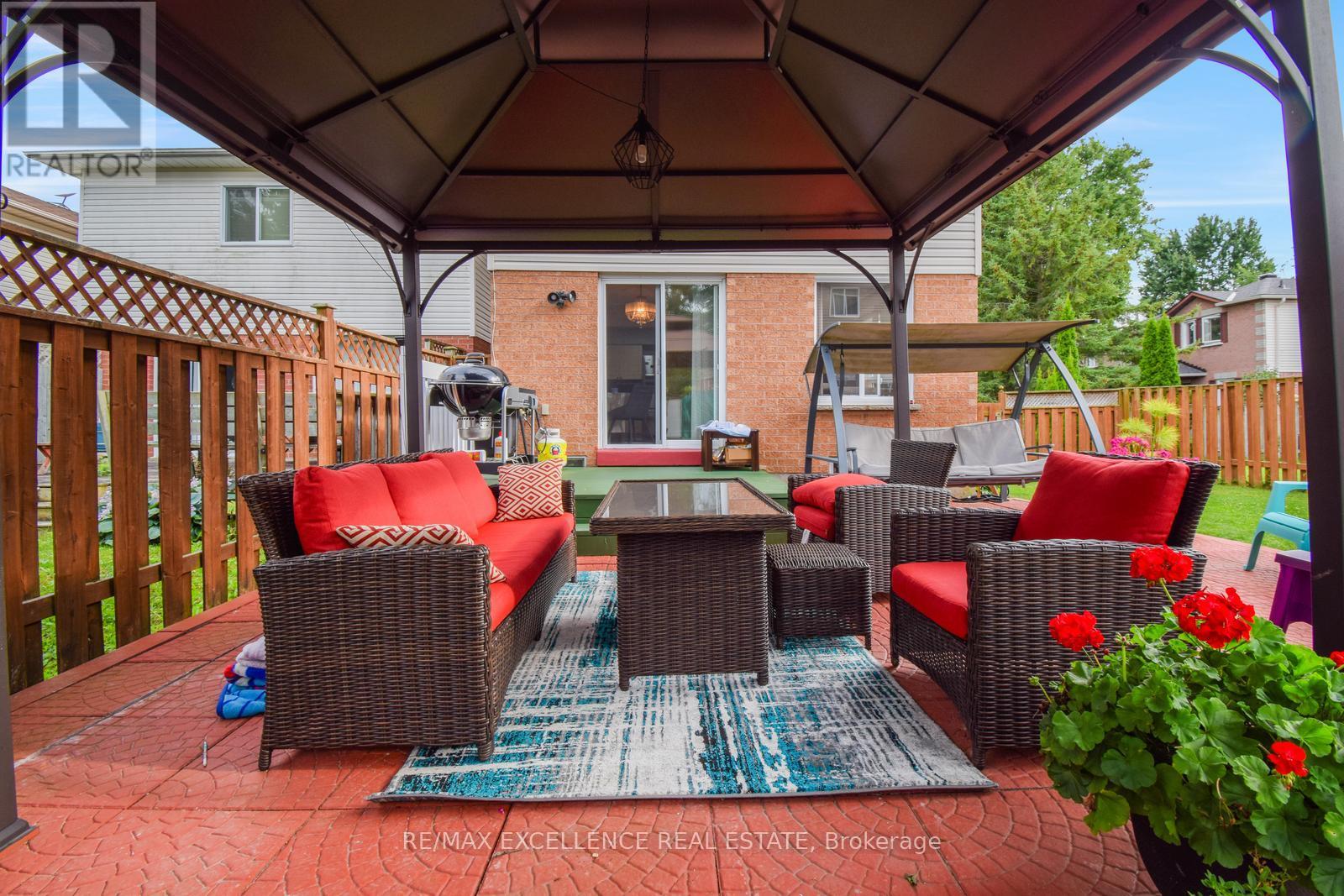28 Mcknight Crescent New Tecumseth, Ontario L0G 1W0
$809,999
Beautiful 3 bedroom home located on a quiet and desired crescent . Ideal home for first buyers or for small family Finished top to bottom. Large pie-shaped lot with a deck and patio. Walking distance to schools, shopping, recreation centre and day care Three good-sized bedrooms, master with en-suite bathroom & walk in closet! Updated kitchen with ss appliances & granite countertops . New energy efficient windows installed in 2024 and many more. This Area Features The Tottenham Conservation Park, Outdoor And Indoor Skating Rinks, The Caledon Trailway Path And The South Simcoe Railway Heritage Steam Train (id:61015)
Property Details
| MLS® Number | N9260709 |
| Property Type | Single Family |
| Community Name | Tottenham |
| Amenities Near By | Park, Schools |
| Community Features | Community Centre |
| Parking Space Total | 5 |
Building
| Bathroom Total | 3 |
| Bedrooms Above Ground | 3 |
| Bedrooms Below Ground | 1 |
| Bedrooms Total | 4 |
| Appliances | Central Vacuum |
| Basement Development | Finished |
| Basement Type | N/a (finished) |
| Construction Style Attachment | Detached |
| Cooling Type | Central Air Conditioning |
| Exterior Finish | Brick |
| Flooring Type | Laminate, Carpeted |
| Foundation Type | Concrete |
| Half Bath Total | 1 |
| Heating Fuel | Natural Gas |
| Heating Type | Forced Air |
| Stories Total | 2 |
| Type | House |
| Utility Water | Municipal Water |
Parking
| Attached Garage |
Land
| Acreage | No |
| Fence Type | Fenced Yard |
| Land Amenities | Park, Schools |
| Sewer | Sanitary Sewer |
| Size Depth | 113 Ft |
| Size Frontage | 41 Ft |
| Size Irregular | 41 X 113 Ft |
| Size Total Text | 41 X 113 Ft |
| Zoning Description | 113 Ft |
Rooms
| Level | Type | Length | Width | Dimensions |
|---|---|---|---|---|
| Second Level | Primary Bedroom | 4.36 m | 3.75 m | 4.36 m x 3.75 m |
| Second Level | Bedroom 2 | 4.42 m | 2.65 m | 4.42 m x 2.65 m |
| Second Level | Bedroom 3 | 2.59 m | 3.14 m | 2.59 m x 3.14 m |
| Basement | Great Room | 2.59 m | 5.94 m | 2.59 m x 5.94 m |
| Main Level | Living Room | 3.44 m | 2.9 m | 3.44 m x 2.9 m |
| Main Level | Dining Room | 4.27 m | 2.29 m | 4.27 m x 2.29 m |
| Main Level | Kitchen | 2.44 m | 2.44 m | 2.44 m x 2.44 m |
Utilities
| Sewer | Available |
https://www.realtor.ca/real-estate/27307907/28-mcknight-crescent-new-tecumseth-tottenham-tottenham
Contact Us
Contact us for more information




































