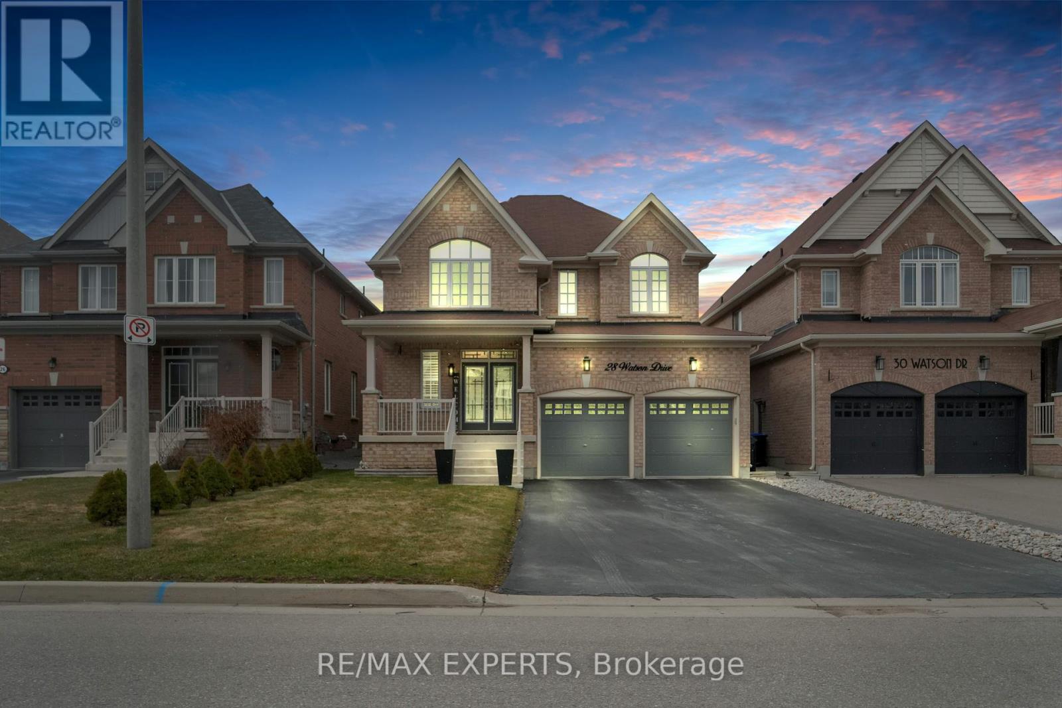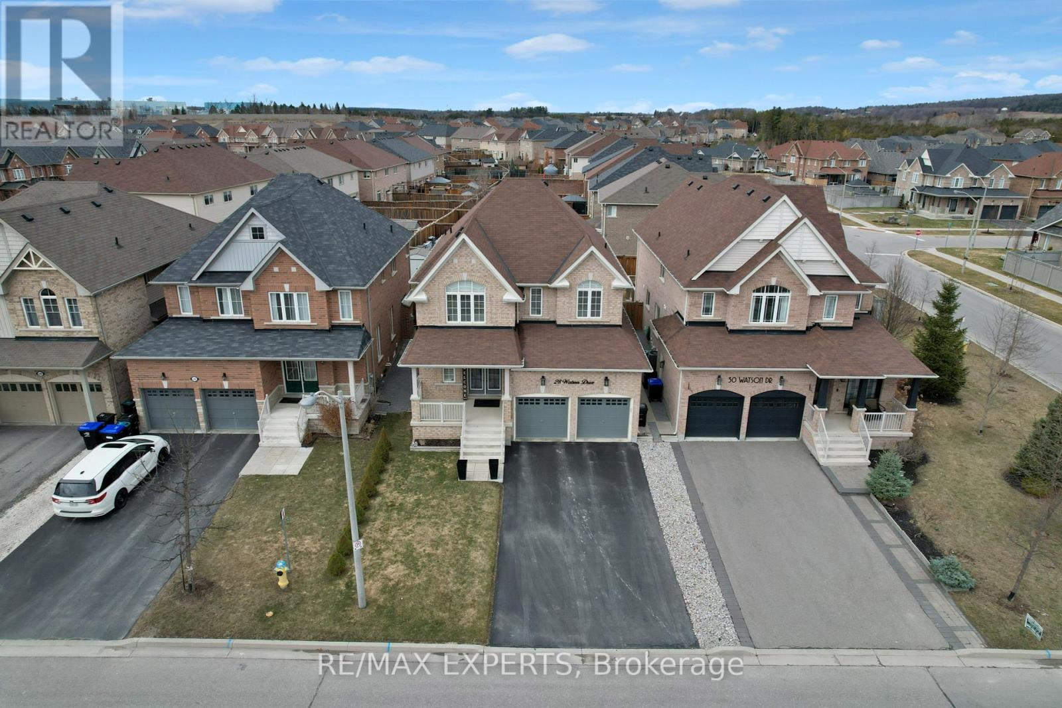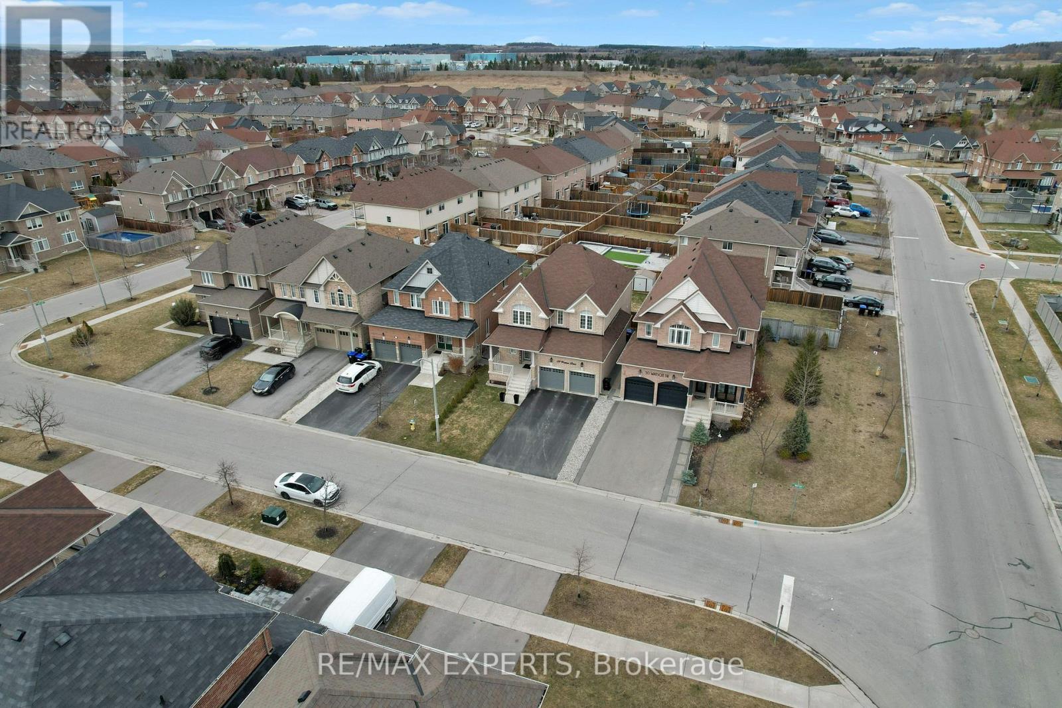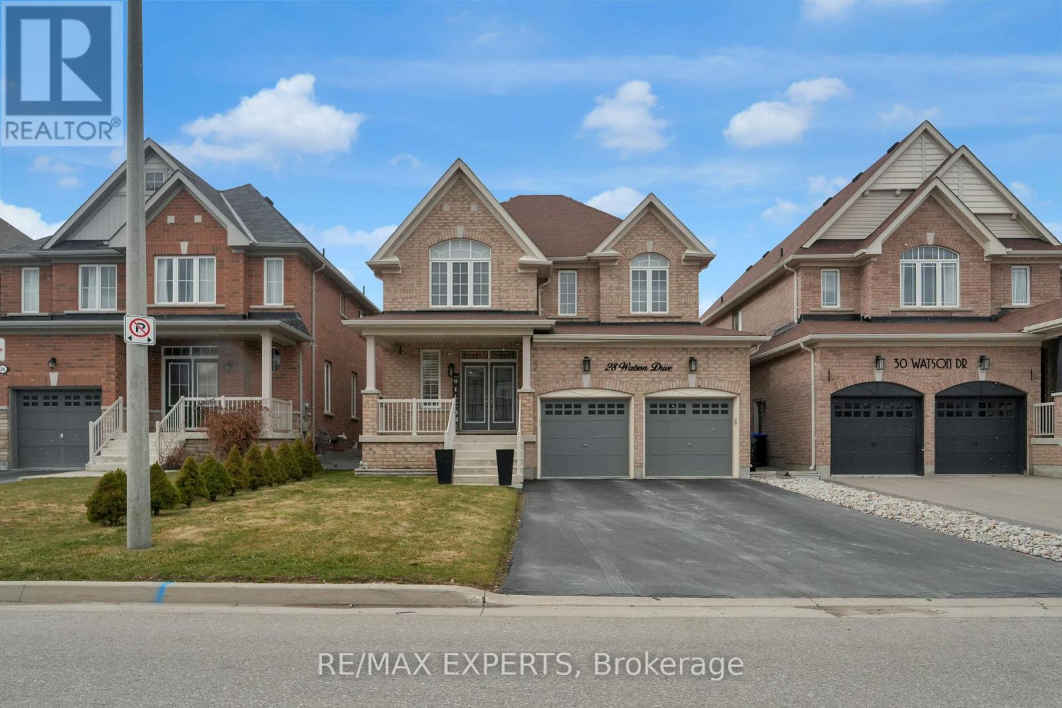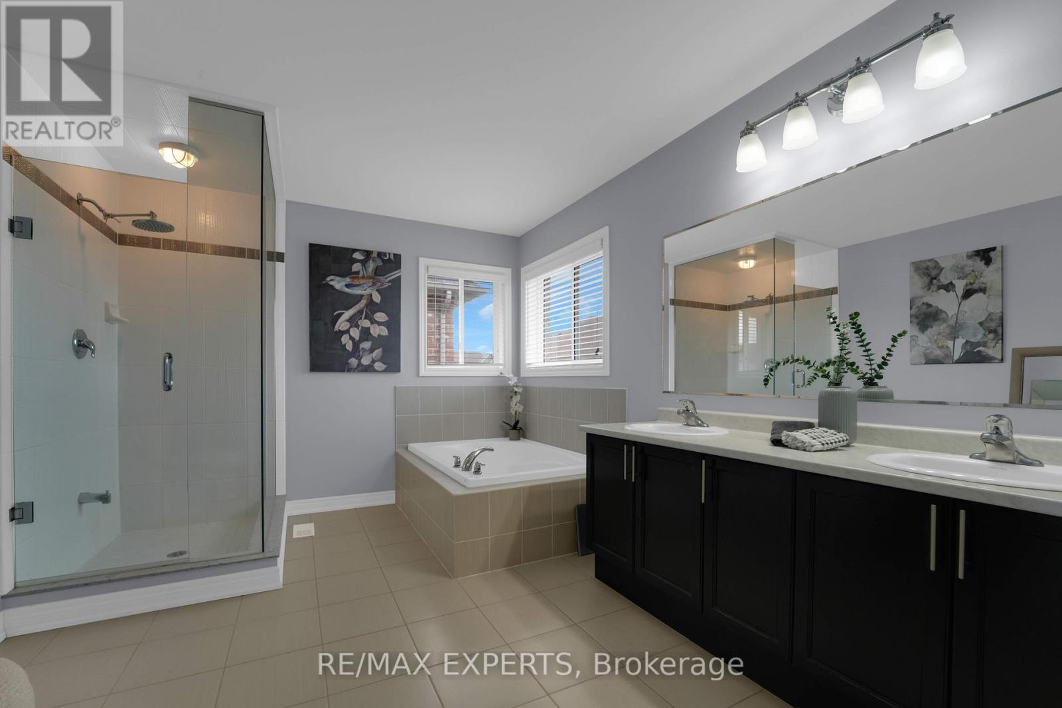28 Watson Drive New Tecumseth, Ontario L0G 1W0
$1,199,000
**Stunning 4-Bedroom Home in Desirable Tottenham** Nestled on a quiet, private street in the heart of Tottenham, this beautifully upgraded 4-bedroom, 3-bathroom detached home offers the perfect blend of elegance and functionality. While enjoying a peaceful setting with only a handful of neighboring homes, youre still just minutes from all local amenities, including grocery stores, shops, and more. Step inside to find a thoughtfully designed open-concept layout, featuring hardwood floors throughout and stunning stone countertops that add a touch of sophistication. The spacious living and dining areas provide the ideal setting for family gatherings and entertaining, with plenty of room to spare. A gorgeous oak staircase leads you to the upper level, where you'll find generously sized principal rooms, including a luxurious primary suite with a spa-like ensuite and a walk-in closet. The fully fenced backyard is a private retreat, complete with a double door to the **large back deck**, perfect for summer barbecues, outdoor dining, or simply unwinding in the fresh air. The **extra-large driveway** offers ample parking space, making it convenient for multiple vehicles or visiting guests. Downstairs, the basement is full of potential, featuring **high ceilings** that offer the perfect opportunity to create additional living space. Whether you're looking to build a recreation room, home gym, or in-law suite, the possibilities are endless. Plus, the **cold room** provides extra storage for all your seasonal items and pantry needs. Tottenham is a thriving and family-friendly community known for its safety, charm, and incredible future potential. Dont miss your chance to call this exceptional property home! (id:61015)
Property Details
| MLS® Number | N12045892 |
| Property Type | Single Family |
| Community Name | Tottenham |
| Features | Carpet Free, Sump Pump |
| Parking Space Total | 6 |
Building
| Bathroom Total | 3 |
| Bedrooms Above Ground | 4 |
| Bedrooms Total | 4 |
| Age | 6 To 15 Years |
| Appliances | Water Heater, Garage Door Opener Remote(s), Dishwasher, Dryer, Stove, Washer, Window Coverings, Refrigerator |
| Basement Type | Full |
| Construction Style Attachment | Detached |
| Cooling Type | Central Air Conditioning |
| Exterior Finish | Brick |
| Fireplace Present | Yes |
| Foundation Type | Poured Concrete |
| Half Bath Total | 1 |
| Heating Fuel | Natural Gas |
| Heating Type | Forced Air |
| Stories Total | 2 |
| Size Interior | 2,000 - 2,500 Ft2 |
| Type | House |
| Utility Water | Municipal Water |
Parking
| Garage |
Land
| Acreage | No |
| Sewer | Sanitary Sewer |
| Size Depth | 118 Ft ,2 In |
| Size Frontage | 39 Ft ,4 In |
| Size Irregular | 39.4 X 118.2 Ft |
| Size Total Text | 39.4 X 118.2 Ft|under 1/2 Acre |
https://www.realtor.ca/real-estate/28083671/28-watson-drive-new-tecumseth-tottenham-tottenham
Contact Us
Contact us for more information

