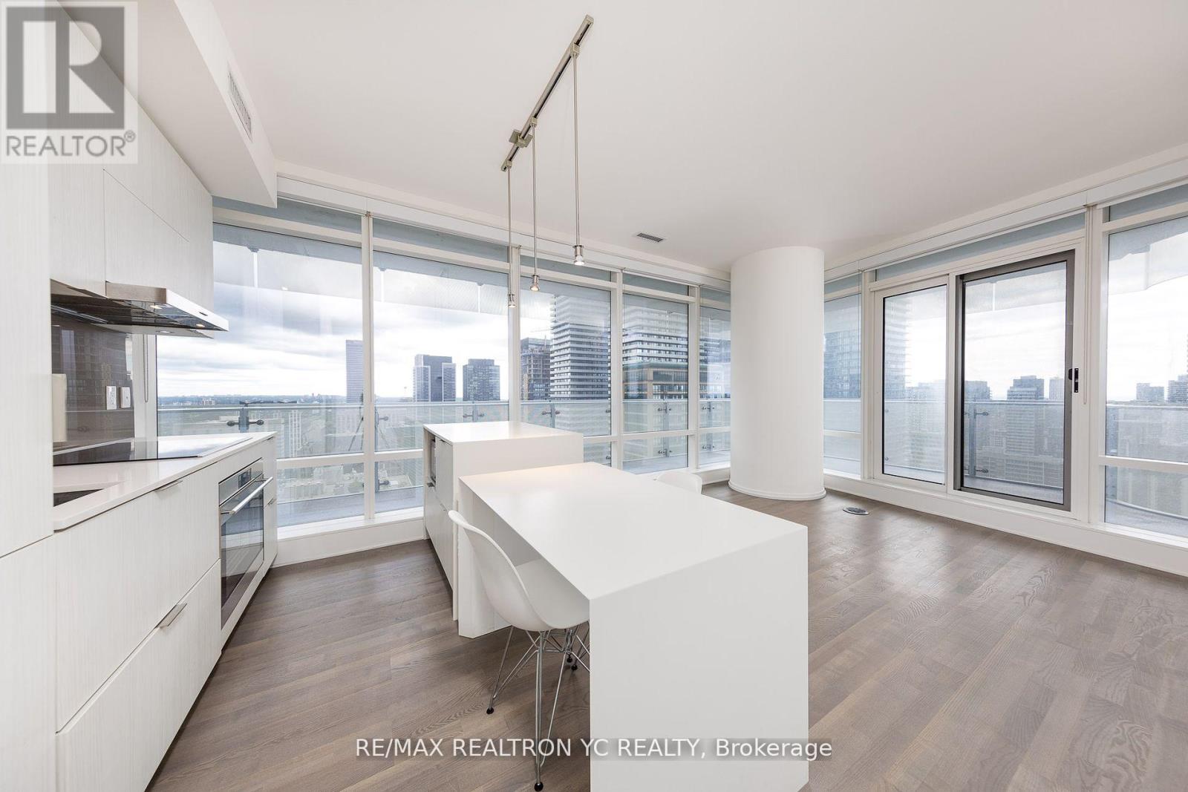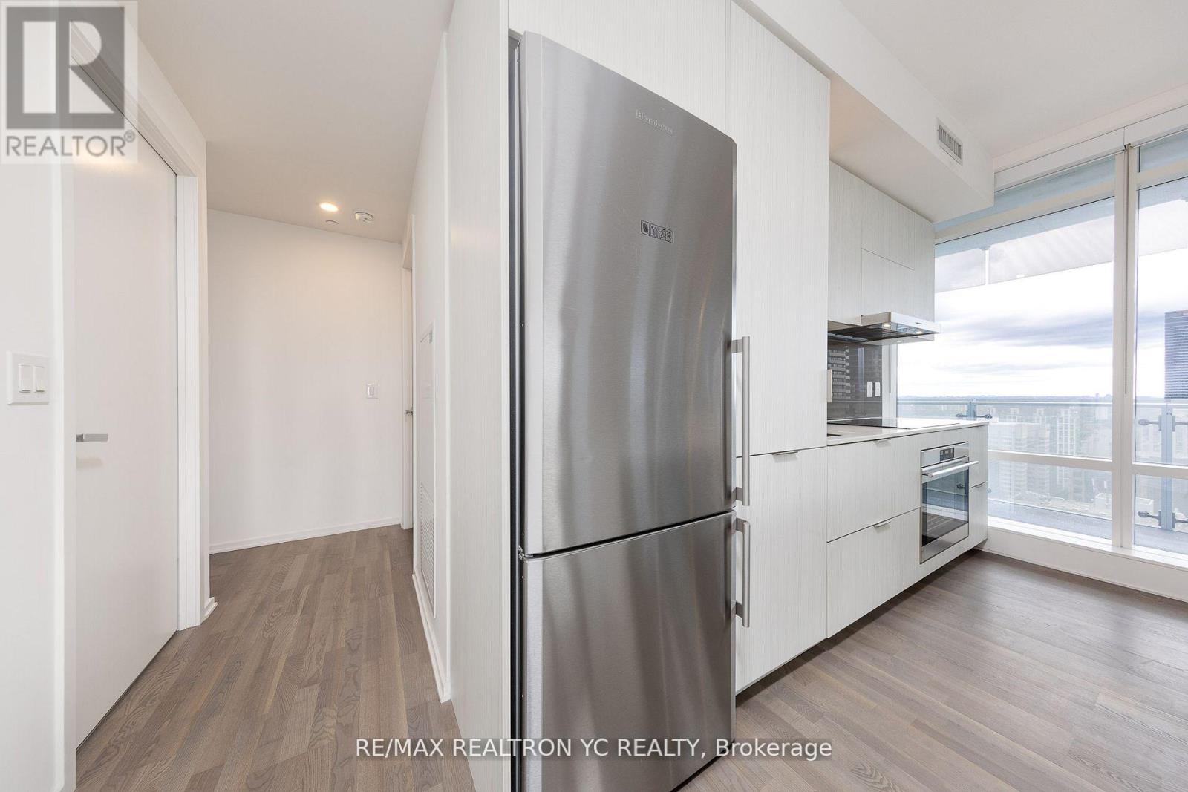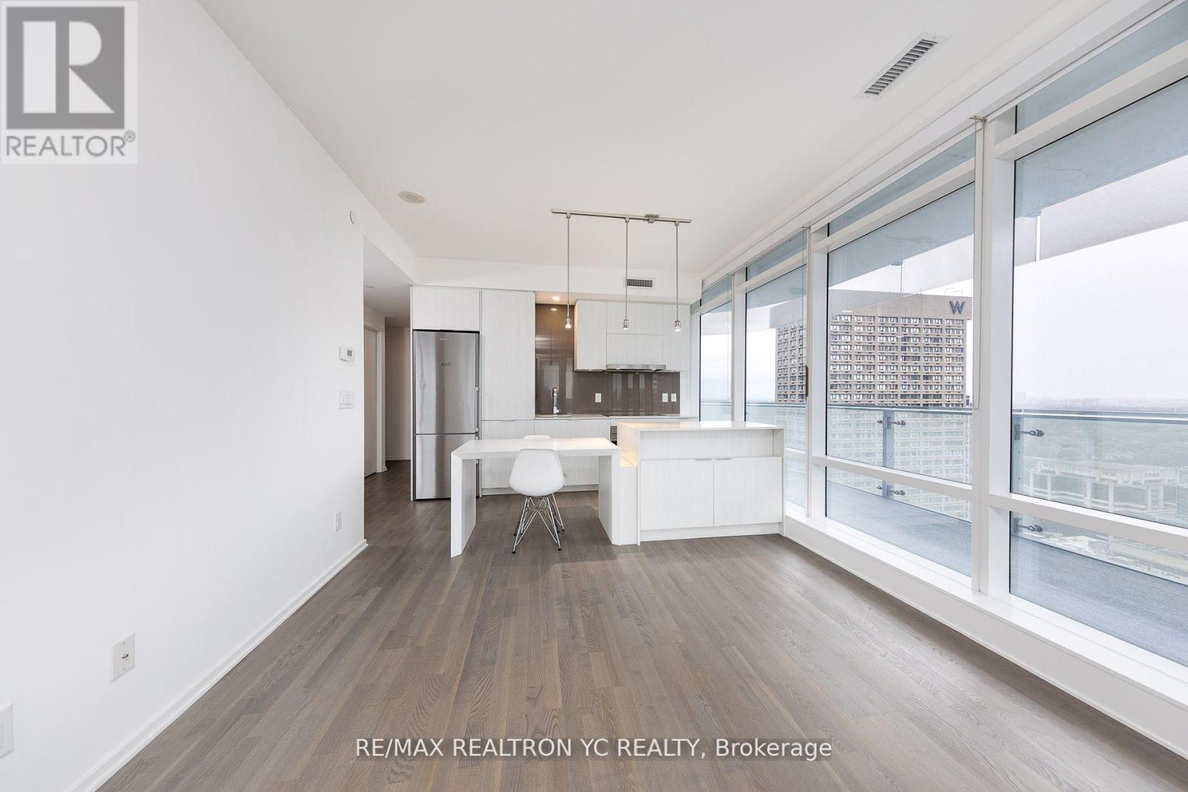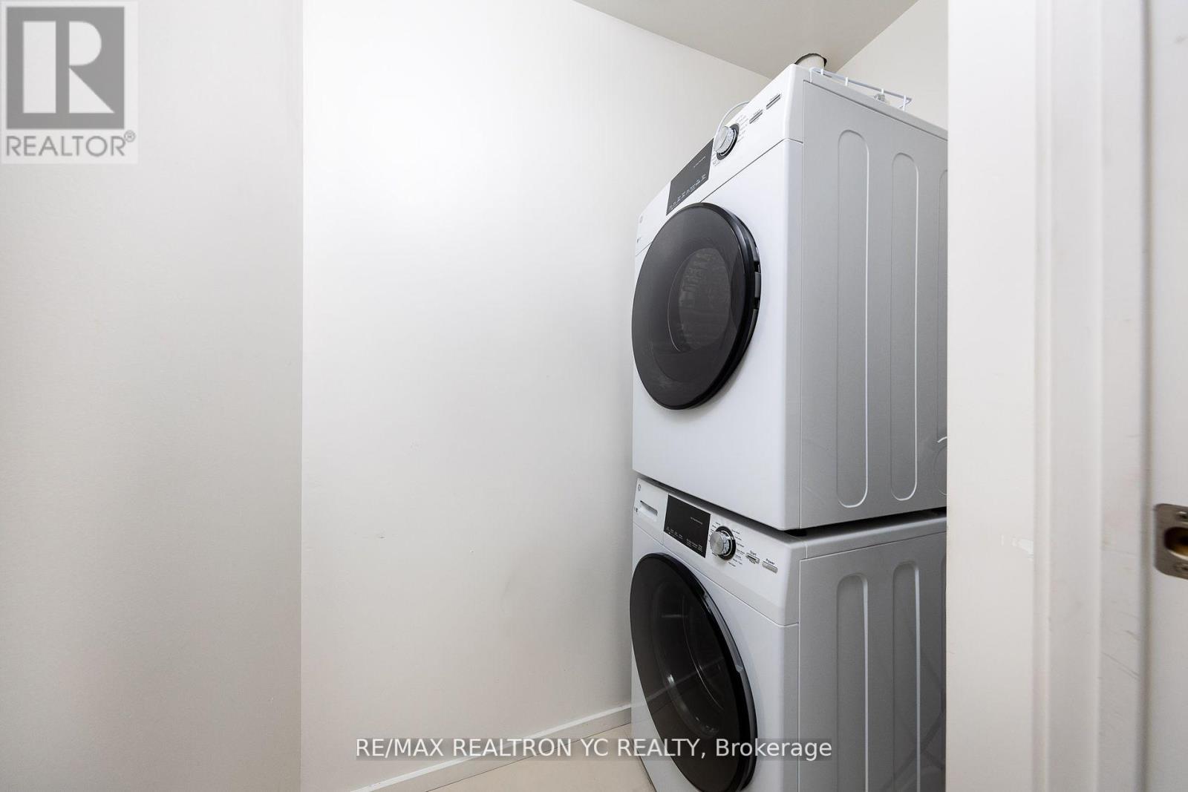2804 - 1 Bloor Street E Toronto, Ontario M4W 0A8
$1,168,000Maintenance, Heat, Water, Common Area Maintenance, Insurance, Parking
$758.10 Monthly
Maintenance, Heat, Water, Common Area Maintenance, Insurance, Parking
$758.10 MonthlyExperience luxury at its finest at 1 Bloor St, Toronto's most prestigious address in theDowntown Core. This Southeast Corner suite offers rare, unobstructed views to the south and east, complemented by wood flooring, high ceilings, and a wrap-around balcony. The spacious living area blends seamlessly with the open-concept dining space and a chefs kitchen centered around a large island. The primary bedroom features an east-facing view (Unobstructed), a large closet, and a spa-like ensuite bath, while the Second bedroom offers stunning south-facing views (Unobstructed). With direct access to two subway lines (Yonge & Bloor) and surrounded by premier shopping, dining, and more, this residence places you at the heart of sophisticated downtown living. **Locker is right beside Parking Spot (Beside Parking Spot, Private - in aseparate room) **Never Rented unit, Owner Occupied from the beginning. **EXTRAS Integrated Refrigerator, Brand New Cooktop(Bosch), Oven, LG Microwave, Washer & Dryer, All Elfs, One Locker (Beside Parking Spot, Private - in a separate room), One Parking (In front of Entrance to the elevator) (id:61015)
Property Details
| MLS® Number | C12002616 |
| Property Type | Single Family |
| Neigbourhood | Toronto Centre |
| Community Name | Church-Yonge Corridor |
| Community Features | Pet Restrictions |
| Features | Balcony |
| Parking Space Total | 1 |
Building
| Bathroom Total | 2 |
| Bedrooms Above Ground | 2 |
| Bedrooms Total | 2 |
| Amenities | Storage - Locker |
| Cooling Type | Central Air Conditioning |
| Exterior Finish | Concrete |
| Flooring Type | Hardwood |
| Heating Fuel | Natural Gas |
| Heating Type | Forced Air |
| Size Interior | 800 - 899 Ft2 |
| Type | Apartment |
Parking
| Underground | |
| Garage |
Land
| Acreage | No |
Rooms
| Level | Type | Length | Width | Dimensions |
|---|---|---|---|---|
| Main Level | Living Room | 5.8 m | 3.5 m | 5.8 m x 3.5 m |
| Main Level | Dining Room | 5.8 m | 3.5 m | 5.8 m x 3.5 m |
| Main Level | Kitchen | 5.8 m | 3.5 m | 5.8 m x 3.5 m |
| Main Level | Primary Bedroom | 3.14 m | 2.86 m | 3.14 m x 2.86 m |
| Main Level | Bedroom 2 | 3.47 m | 2.47 m | 3.47 m x 2.47 m |
Contact Us
Contact us for more information






































