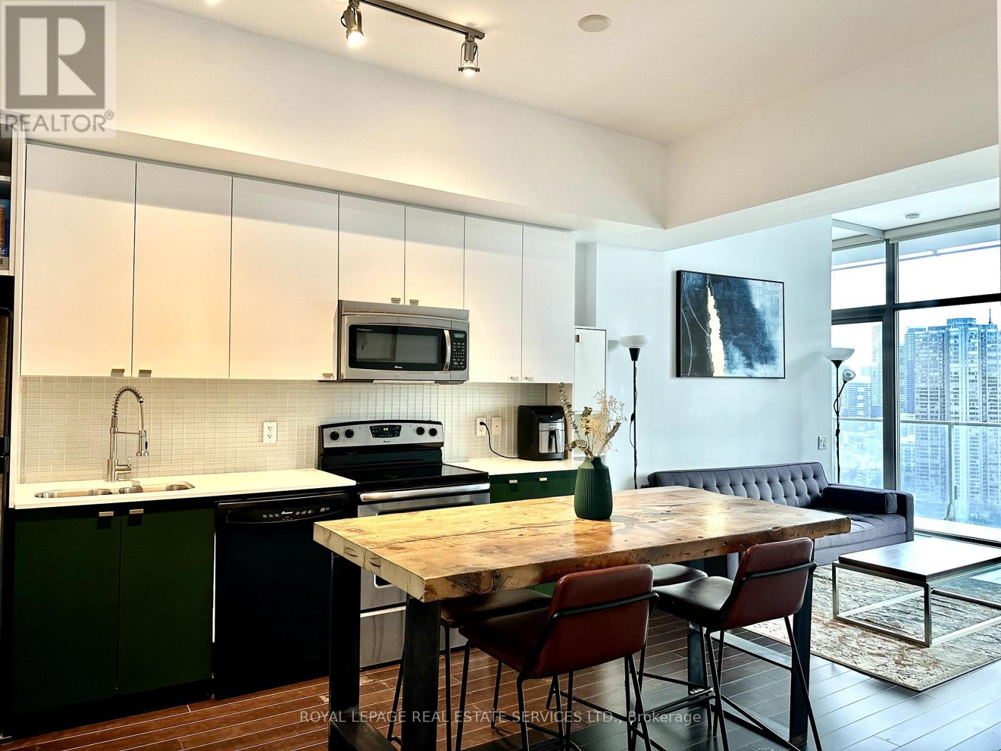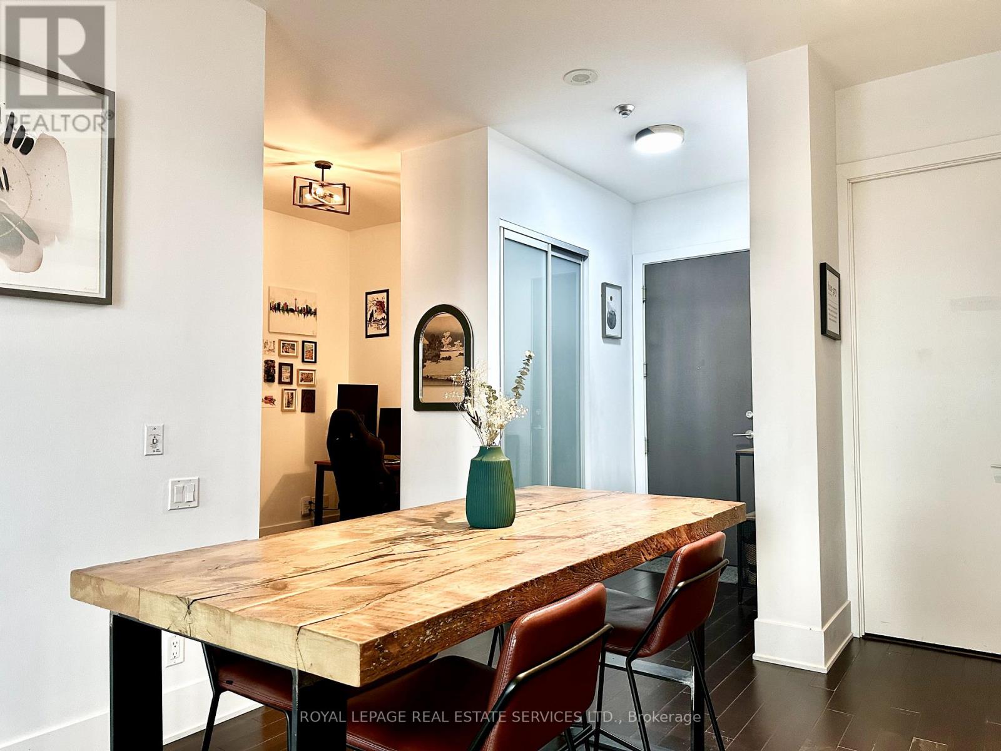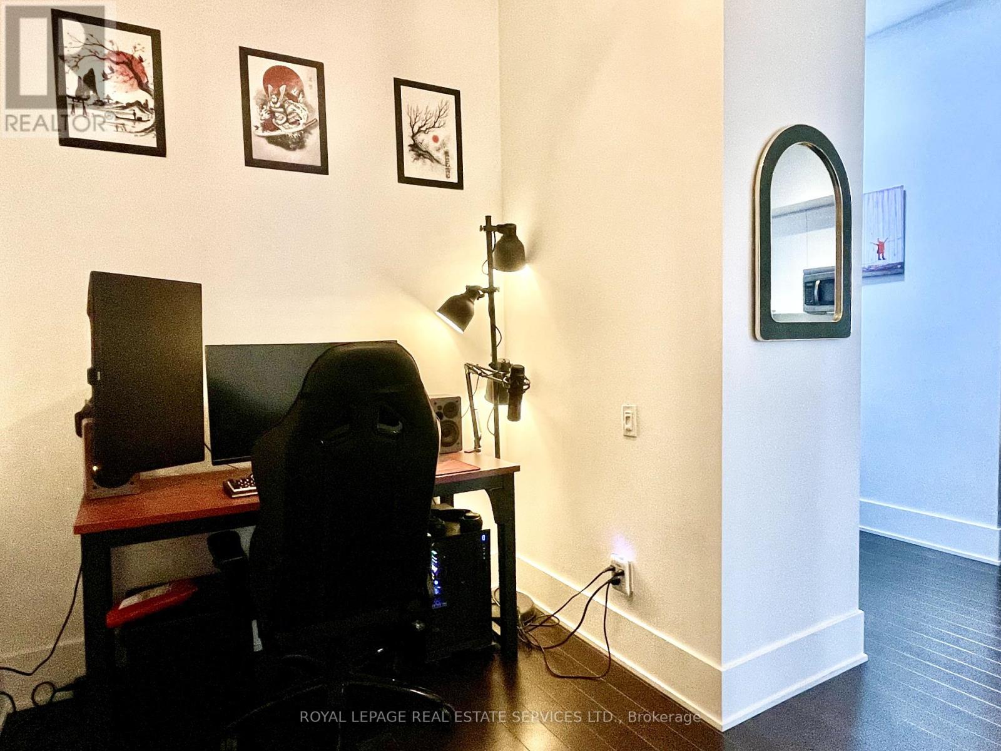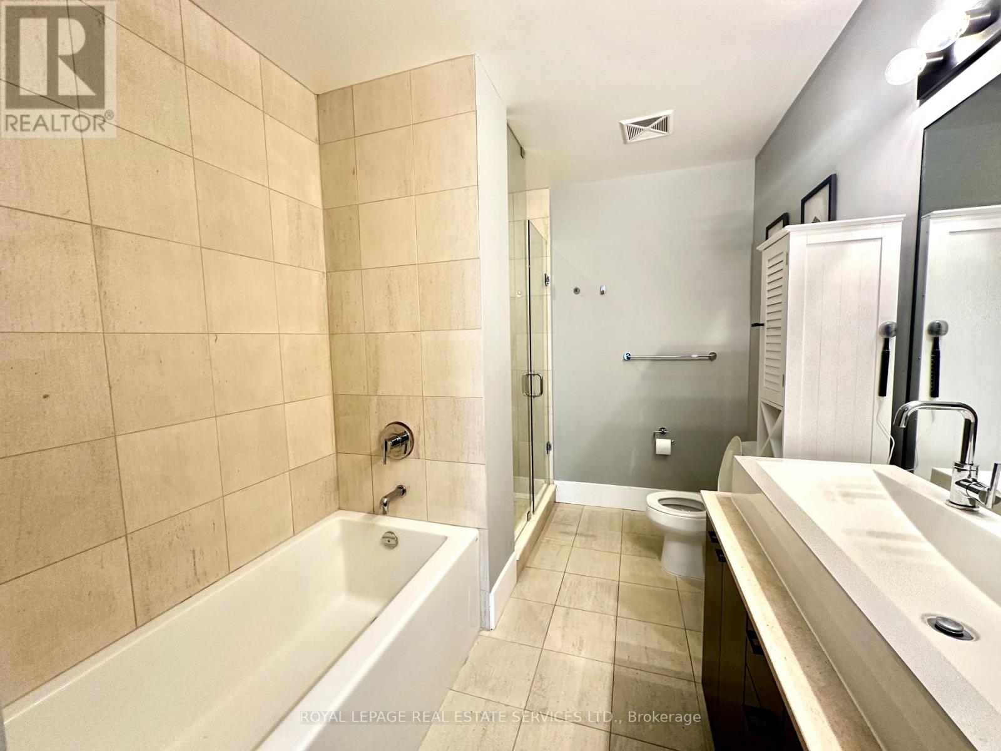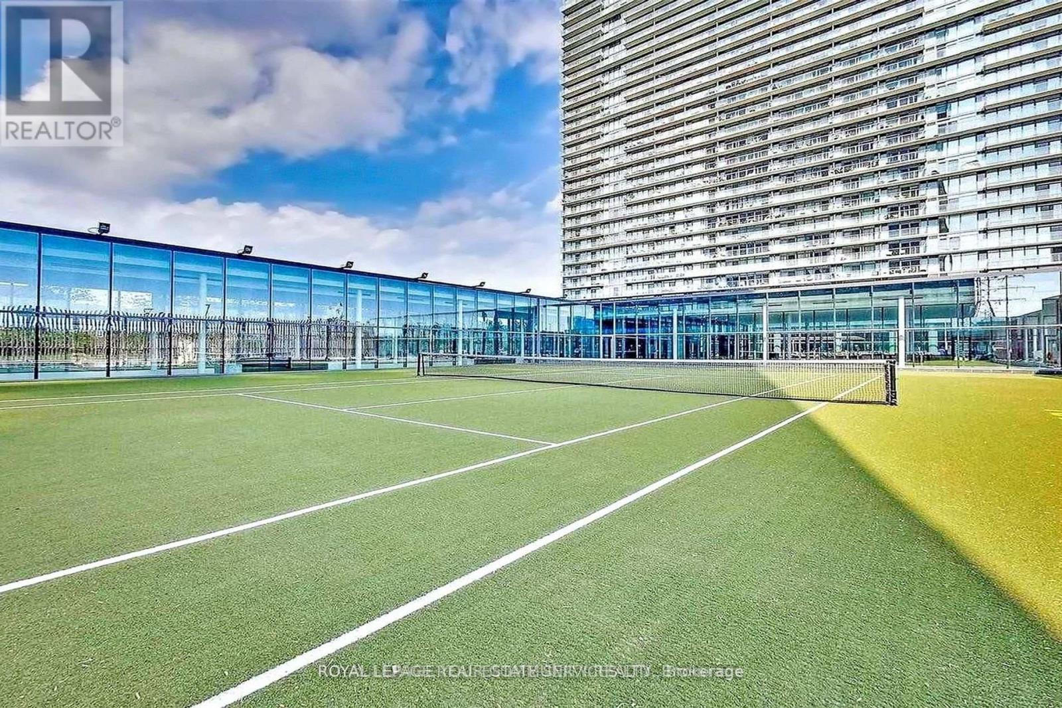2806 - 103 The Queensway Avenue Toronto, Ontario M6S 5B3
$3,500 Monthly
NXT CONDOS Known for its outstanding amenities which include a fully equipped fitness center, sublime outdoor pool with sundeck, large indoor pool, outdoor tennis courts, theatre room, party room, games room, recreation room, bike storage, day care centre, guest suites, 24 concierge and loads of visitor parking. The location can't be beat with easy access to highways, short walk to the lake, Sunnyside Pavilion and High Park and close to Bloor West Village and excellent schools. The streetcar which is right out front will take you downtown in 20 minutes. Now for the unit itself...the stunning south-west views from this spacious fully furnished 2+1 bedroom, 2 full washroom condo will never get old. Light envelopes the rooms even on a dreary day with the floor to ceiling windows and high ceilings, few units have this. Split bedroom layout offers privacy. Loads of storage. Hardwood flooring. One parking spot included. You can see yourself here for a long time. (id:61015)
Property Details
| MLS® Number | W12116179 |
| Property Type | Single Family |
| Neigbourhood | High Park-Swansea |
| Community Name | High Park-Swansea |
| Community Features | Pet Restrictions |
| Features | Balcony, Carpet Free, In Suite Laundry |
| Parking Space Total | 1 |
Building
| Bathroom Total | 2 |
| Bedrooms Above Ground | 2 |
| Bedrooms Below Ground | 1 |
| Bedrooms Total | 3 |
| Appliances | Dryer, Washer |
| Cooling Type | Central Air Conditioning |
| Exterior Finish | Concrete |
| Flooring Type | Ceramic, Hardwood |
| Heating Fuel | Natural Gas |
| Heating Type | Forced Air |
| Size Interior | 900 - 999 Ft2 |
| Type | Apartment |
Parking
| Underground | |
| Garage |
Land
| Acreage | No |
Rooms
| Level | Type | Length | Width | Dimensions |
|---|---|---|---|---|
| Main Level | Foyer | Measurements not available | ||
| Main Level | Kitchen | 6.72 m | 3.36 m | 6.72 m x 3.36 m |
| Main Level | Den | 2.89 m | 1.97 m | 2.89 m x 1.97 m |
| Main Level | Dining Room | 6.72 m | 3.36 m | 6.72 m x 3.36 m |
| Main Level | Living Room | 6.72 m | 3.36 m | 6.72 m x 3.36 m |
| Main Level | Primary Bedroom | 3.71 m | 2.71 m | 3.71 m x 2.71 m |
| Main Level | Bedroom 2 | 3.2 m | 2.64 m | 3.2 m x 2.64 m |
Contact Us
Contact us for more information

