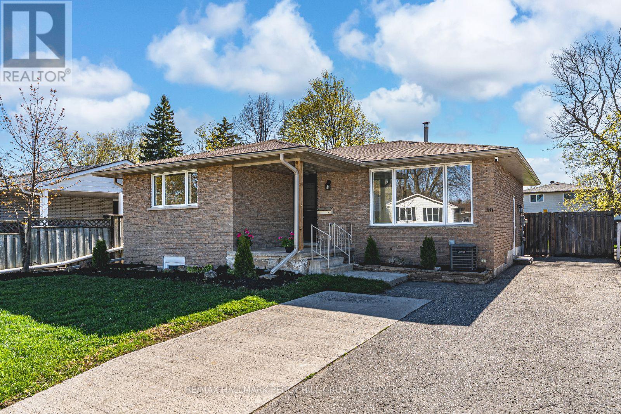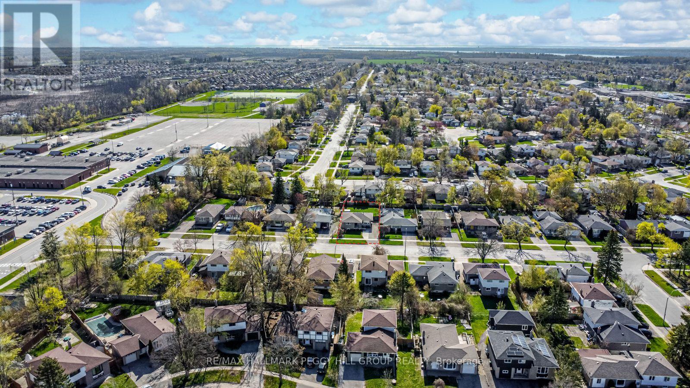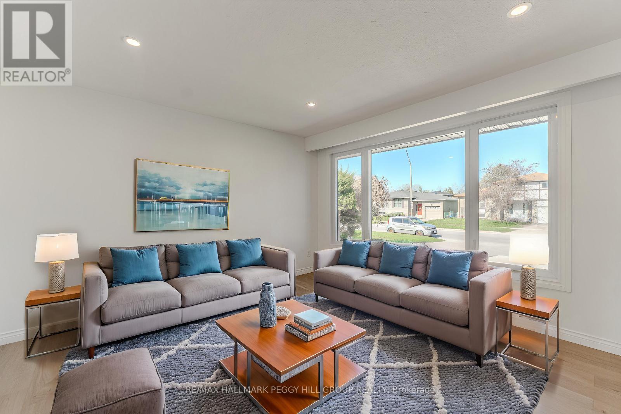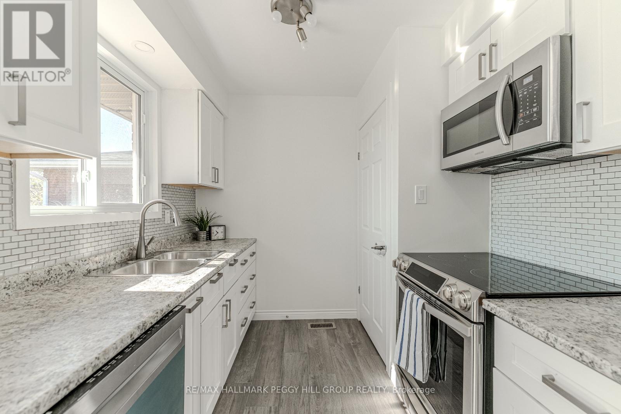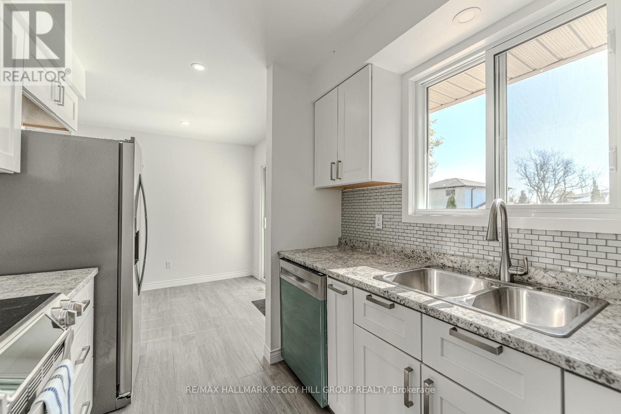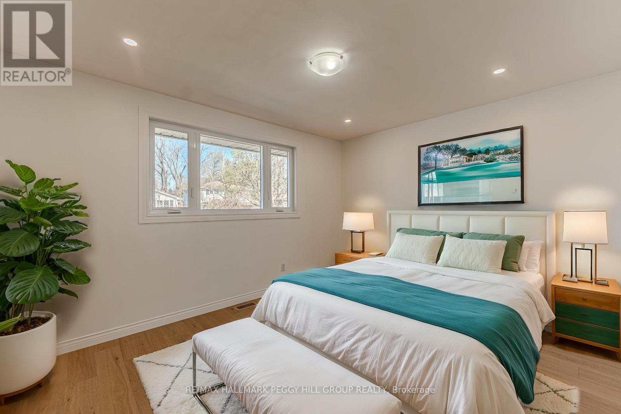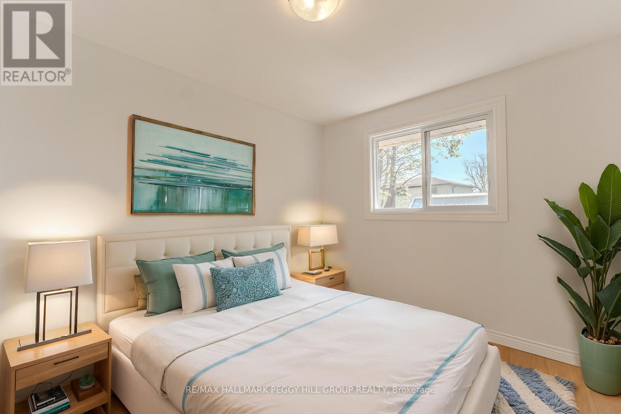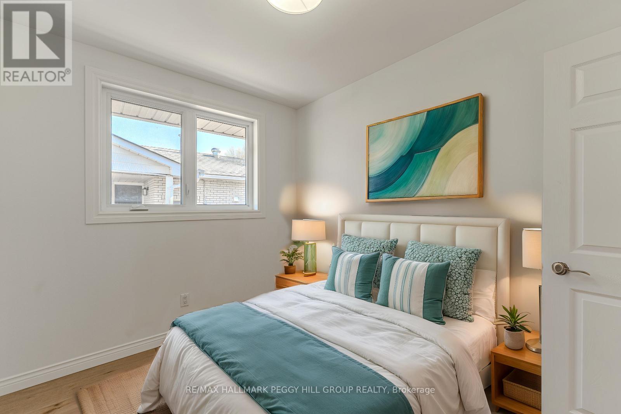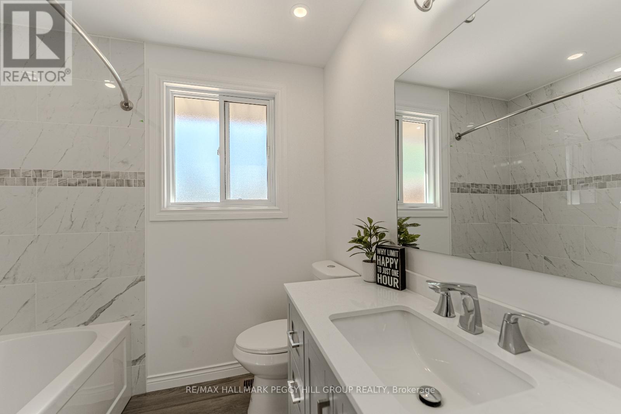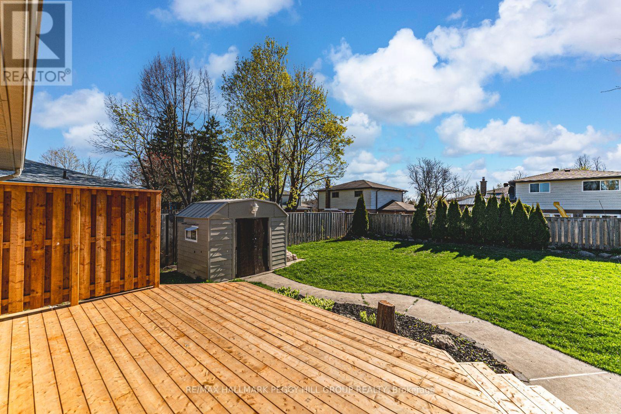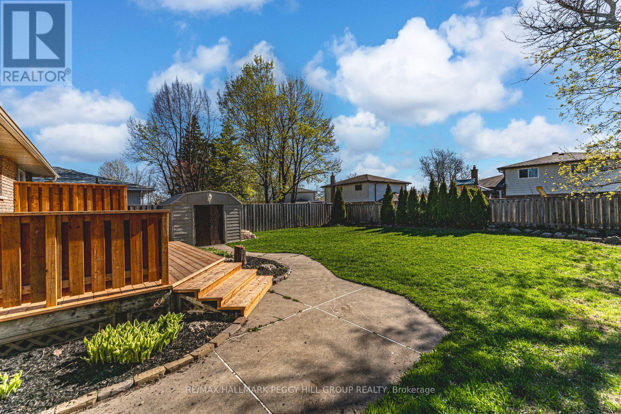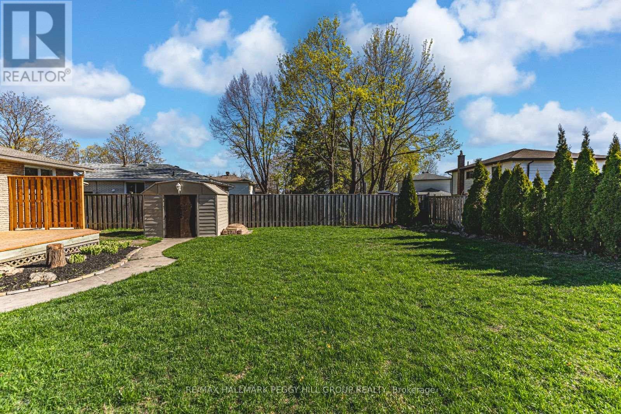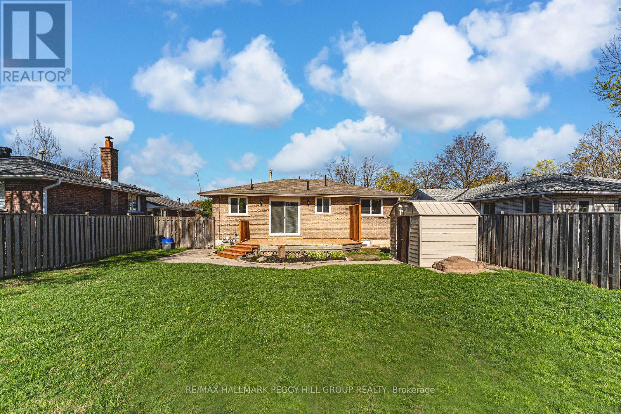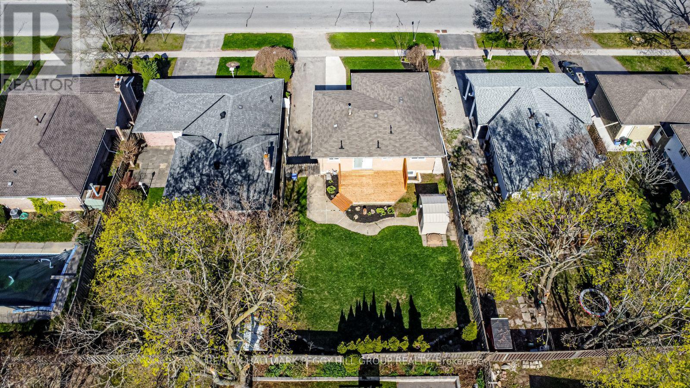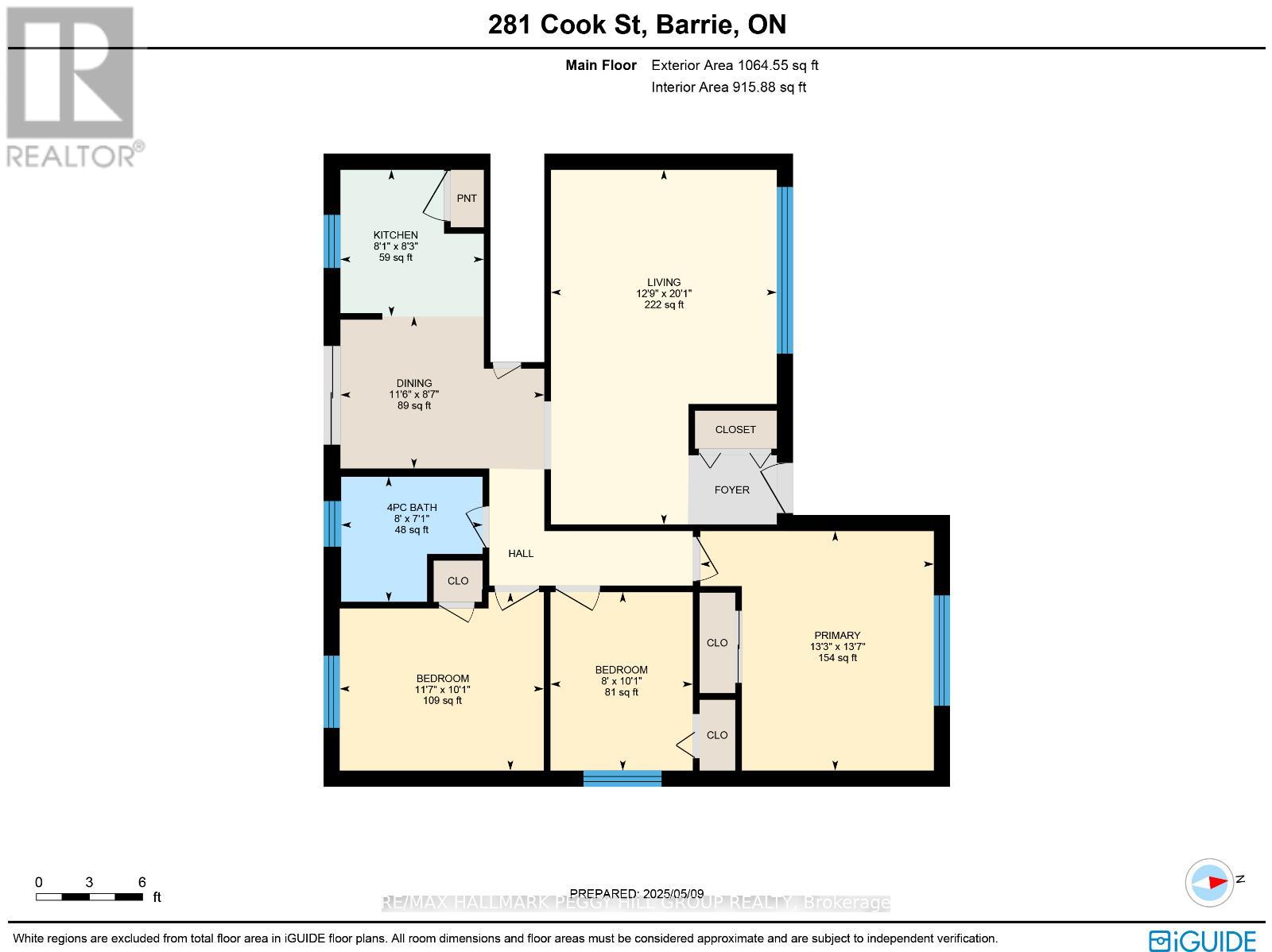281 Cook Street Barrie, Ontario L4M 4H7
$769,900
MOVE-IN READY HOME IN A PRIME LOCATION WITH MODERN UPDATES & MULTIGENERATIONAL LIVING! Get ready to fall in love with this stylish, move-in-ready bungalow in one of Barrie's most connected neighbourhoods! Within walking distance of Georgian College, Royal Victoria Regional Health Centre, multiple parks, elementary and secondary schools, and transit, plus just minutes to shopping, dining, Johnsons Beach, Eastview Arena, and highway 400, this location delivers unbeatable convenience and lifestyle. Curb appeal delights with refreshed landscaping and a wide driveway that easily fits four vehicles. Inside, the vibe is fresh and modern with pot lights, updated flooring, recently updated paint and newer trim throughout. The galley-style kitchen is upgraded with newer stainless steel appliances, including a fridge, stove, and dishwasher, while both bathrooms have been fully renovated with updated showers, tubs, vanities, toilets and stylish tile. The finished basement offers multigenerational living with a separate entrance as well as an updated bonus room and laundry area, offering flexible space for work-from-home setups, hobbies or extra storage. Newer energy-efficient windows, including egress, along with updated A/C, fascia, soffit and gutters give added peace of mind. Out back, enjoy a generous yard with a newly built deck, a privacy screen, a storage shed, and plenty of room for kids, pets or weekend entertaining. This home brings the wow from top to bottom! (id:61015)
Property Details
| MLS® Number | S12144960 |
| Property Type | Single Family |
| Community Name | Grove East |
| Amenities Near By | Hospital, Park, Place Of Worship |
| Equipment Type | Water Heater - Gas |
| Parking Space Total | 4 |
| Rental Equipment Type | Water Heater - Gas |
| Structure | Patio(s), Porch, Shed |
Building
| Bathroom Total | 2 |
| Bedrooms Above Ground | 3 |
| Bedrooms Below Ground | 2 |
| Bedrooms Total | 5 |
| Age | 51 To 99 Years |
| Appliances | Water Heater, Dishwasher, Dryer, Stove, Washer, Window Coverings, Refrigerator |
| Architectural Style | Bungalow |
| Basement Development | Finished |
| Basement Features | Separate Entrance |
| Basement Type | N/a (finished) |
| Construction Style Attachment | Detached |
| Cooling Type | Central Air Conditioning |
| Exterior Finish | Brick |
| Foundation Type | Poured Concrete |
| Heating Fuel | Natural Gas |
| Heating Type | Forced Air |
| Stories Total | 1 |
| Size Interior | 700 - 1,100 Ft2 |
| Type | House |
| Utility Water | Municipal Water |
Parking
| No Garage |
Land
| Acreage | No |
| Fence Type | Fully Fenced |
| Land Amenities | Hospital, Park, Place Of Worship |
| Sewer | Sanitary Sewer |
| Size Depth | 120 Ft |
| Size Frontage | 50 Ft |
| Size Irregular | 50 X 120 Ft |
| Size Total Text | 50 X 120 Ft|under 1/2 Acre |
| Surface Water | Lake/pond |
| Zoning Description | R2 |
Rooms
| Level | Type | Length | Width | Dimensions |
|---|---|---|---|---|
| Basement | Laundry Room | 3.81 m | 3.28 m | 3.81 m x 3.28 m |
| Basement | Kitchen | 4.06 m | 3 m | 4.06 m x 3 m |
| Basement | Living Room | 7.65 m | 4.06 m | 7.65 m x 4.06 m |
| Basement | Bedroom 4 | 2.59 m | 4.06 m | 2.59 m x 4.06 m |
| Basement | Bedroom 5 | 5.97 m | 3.78 m | 5.97 m x 3.78 m |
| Main Level | Kitchen | 2.46 m | 2.51 m | 2.46 m x 2.51 m |
| Main Level | Dining Room | 3.51 m | 2.62 m | 3.51 m x 2.62 m |
| Main Level | Living Room | 3.89 m | 6.12 m | 3.89 m x 6.12 m |
| Main Level | Primary Bedroom | 4.04 m | 4.14 m | 4.04 m x 4.14 m |
| Main Level | Bedroom 2 | 3.53 m | 3.07 m | 3.53 m x 3.07 m |
| Main Level | Bedroom 3 | 2.44 m | 3.07 m | 2.44 m x 3.07 m |
Utilities
| Cable | Available |
| Sewer | Installed |
https://www.realtor.ca/real-estate/28305107/281-cook-street-barrie-grove-east-grove-east
Contact Us
Contact us for more information

