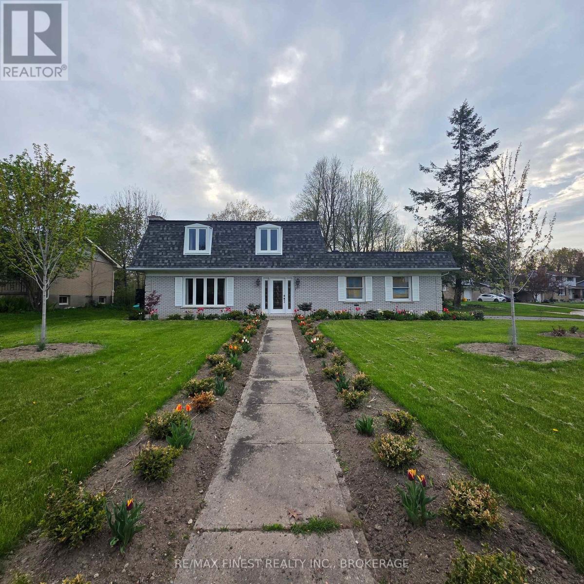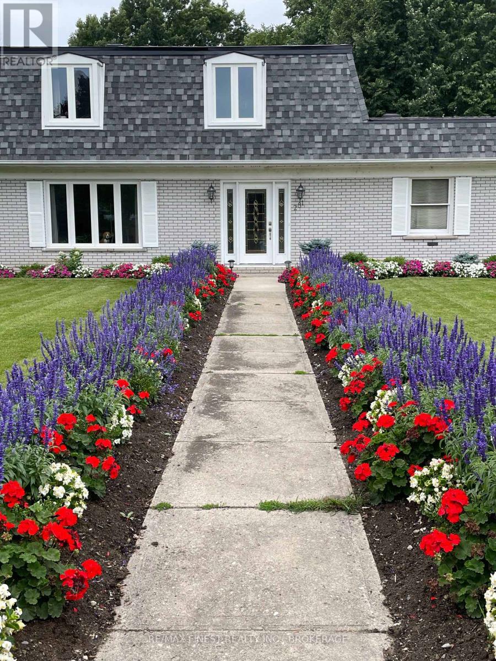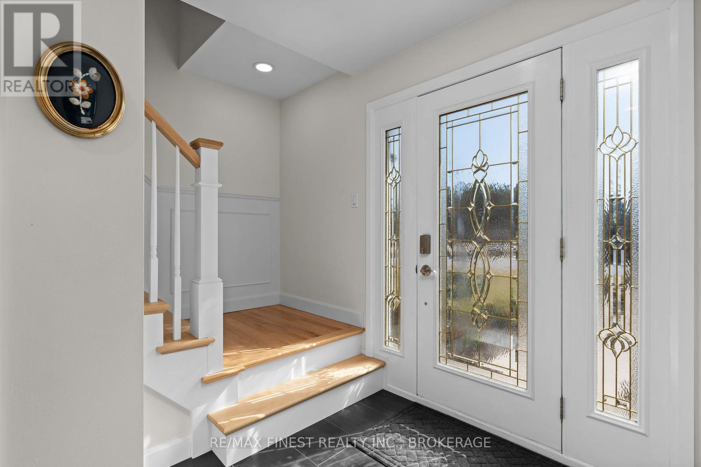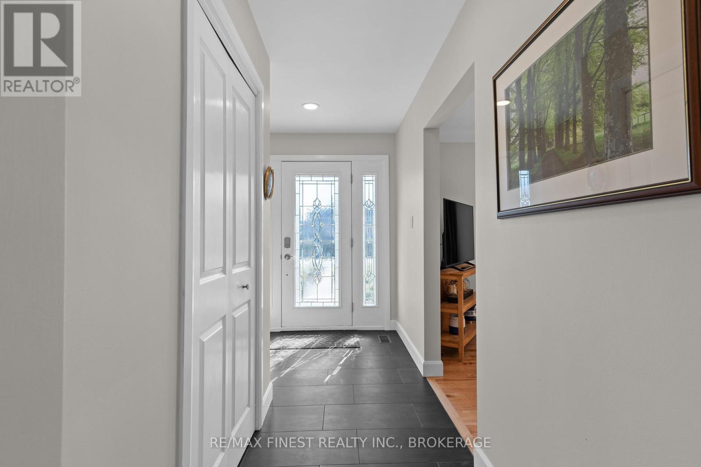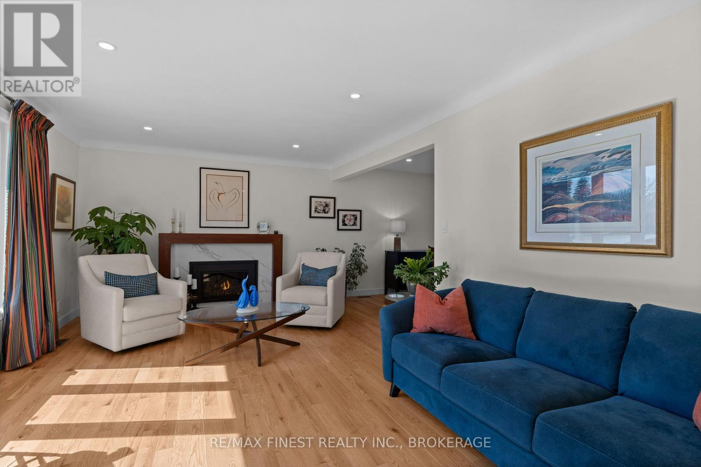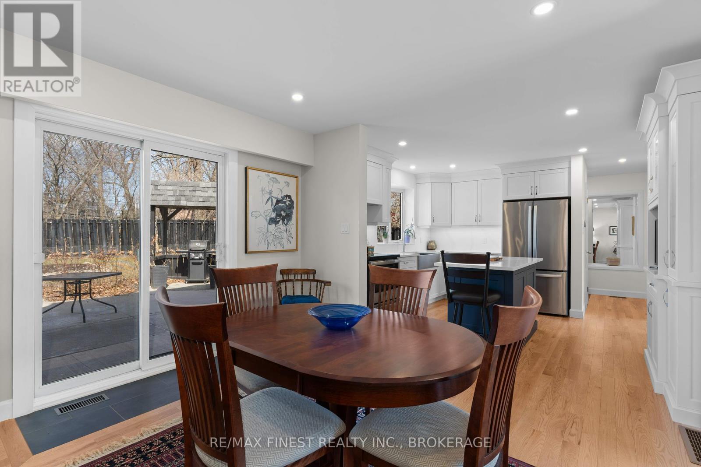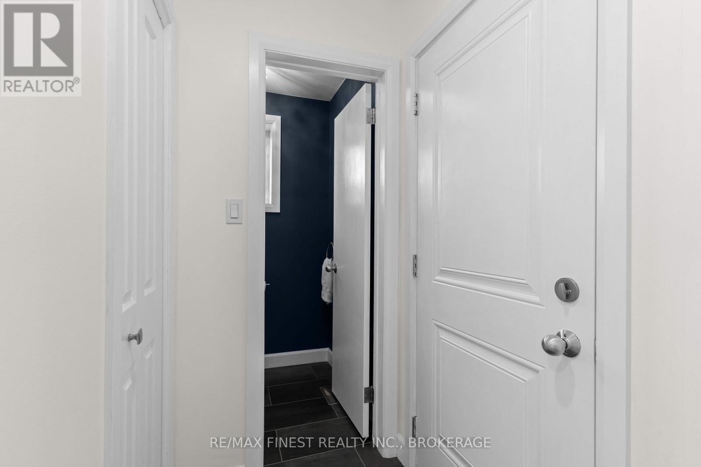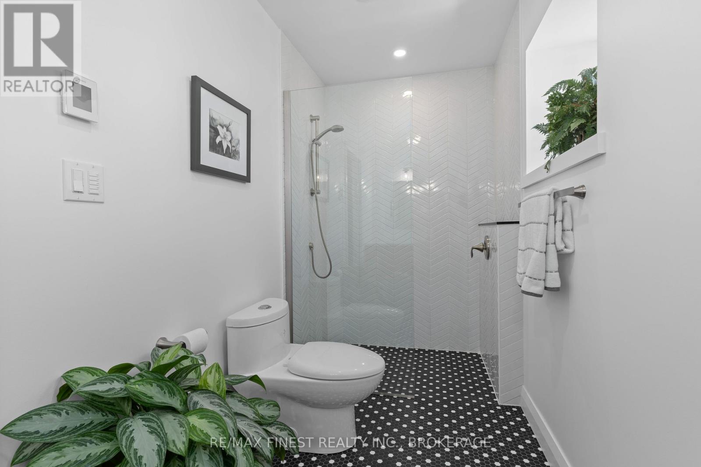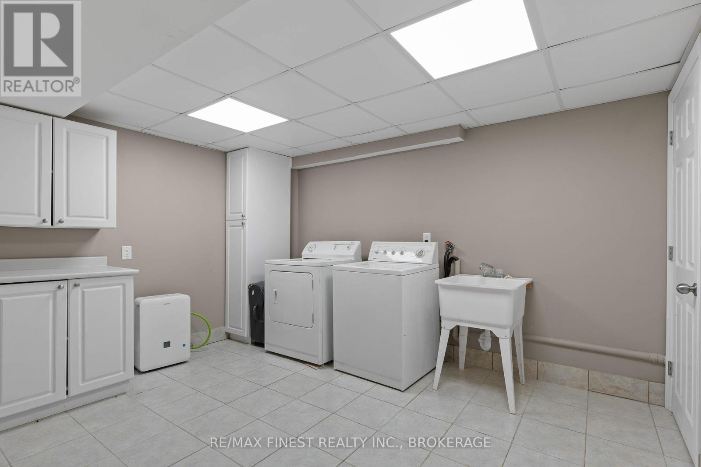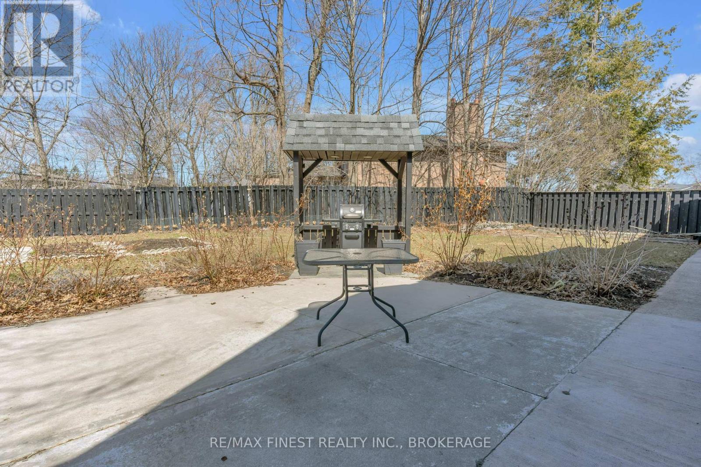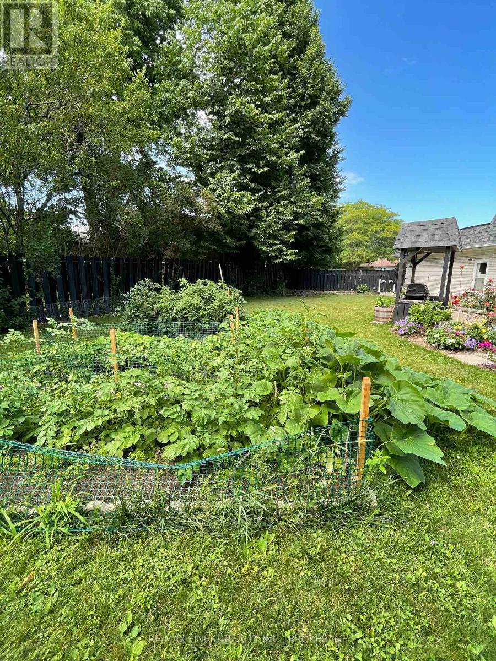281 Welborne Avenue Kingston, Ontario K7M 4G7
$739,900
Welcome to this beautifully renovated 3-bedroom home in the highly sought-after neighborhood of Henderson Place. This charming property boasts a bright and airy main level featuring stunning hardwood floors throughout, an open-concept kitchen with quartz countertops, and pot lights. The spacious living room is perfect for entertaining, complete with an elegant gas fireplace to cozy up to. A brand-new two-piece bathroom adds extra convenience on the main level. Upstairs, you'll find three generously sized bedrooms, including a principal suite with a walk-in closet and a newly updated en-suite bathroom, featuring a walk-in shower and heated floors for added luxury. A modern 4-piece bathroom serves the other two bedrooms. The lower level offers a versatile rec room, a den, and a convenient laundry area, along with a three-piece bathroom. For those who love outdoor activities or need additional space, you'll appreciate the two-car garage with a workshop area, offering ample room for storage and hobbies. This home gives you peace of mind with significant upgrades, including new windows, a new roof, a new furnace with a heat pump, and updated 200-amp electrical service. Enjoy the beautiful, fully fenced yard with vibrant flower gardens, perfect for summer relaxation and outdoor enjoyment. Don't miss the opportunity to make this immaculate, move-in-ready home yours!Please note the furnace and heat pump are a year old, total hydro one cost in 2024 was $1800.00 (id:61015)
Open House
This property has open houses!
2:00 pm
Ends at:3:30 pm
Property Details
| MLS® Number | X12072453 |
| Property Type | Single Family |
| Community Name | 28 - City SouthWest |
| Features | Irregular Lot Size, Dry, Level |
| Parking Space Total | 4 |
Building
| Bathroom Total | 4 |
| Bedrooms Above Ground | 3 |
| Bedrooms Total | 3 |
| Age | 31 To 50 Years |
| Amenities | Fireplace(s) |
| Appliances | Garage Door Opener Remote(s), Dishwasher, Dryer, Garage Door Opener, Stove, Washer, Refrigerator |
| Basement Type | Full |
| Construction Style Attachment | Detached |
| Cooling Type | Central Air Conditioning |
| Exterior Finish | Brick |
| Fireplace Present | Yes |
| Fireplace Total | 1 |
| Foundation Type | Block |
| Half Bath Total | 1 |
| Heating Type | Forced Air |
| Stories Total | 2 |
| Size Interior | 1,500 - 2,000 Ft2 |
| Type | House |
Parking
| Attached Garage | |
| Garage |
Land
| Acreage | No |
| Landscape Features | Landscaped |
| Sewer | Sanitary Sewer |
| Size Depth | 128 Ft |
| Size Frontage | 67 Ft |
| Size Irregular | 67 X 128 Ft |
| Size Total Text | 67 X 128 Ft |
| Zoning Description | R1 |
Rooms
| Level | Type | Length | Width | Dimensions |
|---|---|---|---|---|
| Second Level | Bedroom | 3.57 m | 3.23 m | 3.57 m x 3.23 m |
| Second Level | Bedroom | 2.88 m | 3.03 m | 2.88 m x 3.03 m |
| Second Level | Primary Bedroom | 1.52 m | 6.2 m | 1.52 m x 6.2 m |
| Basement | Recreational, Games Room | 3.68 m | 8.88 m | 3.68 m x 8.88 m |
| Basement | Utility Room | 1.28 m | 0.67 m | 1.28 m x 0.67 m |
| Basement | Bathroom | 2.27 m | 1.55 m | 2.27 m x 1.55 m |
| Basement | Den | 3.61 m | 3.34 m | 3.61 m x 3.34 m |
| Basement | Laundry Room | 3.54 m | 3.79 m | 3.54 m x 3.79 m |
| Main Level | Living Room | 3.79 m | 5.83 m | 3.79 m x 5.83 m |
| Main Level | Dining Room | 3.75 m | 3.55 m | 3.75 m x 3.55 m |
| Main Level | Kitchen | 3.69 m | 3.77 m | 3.69 m x 3.77 m |
| Main Level | Bathroom | 1.32 m | 1.66 m | 1.32 m x 1.66 m |
Utilities
| Cable | Installed |
| Electricity | Installed |
| Sewer | Installed |
Contact Us
Contact us for more information


