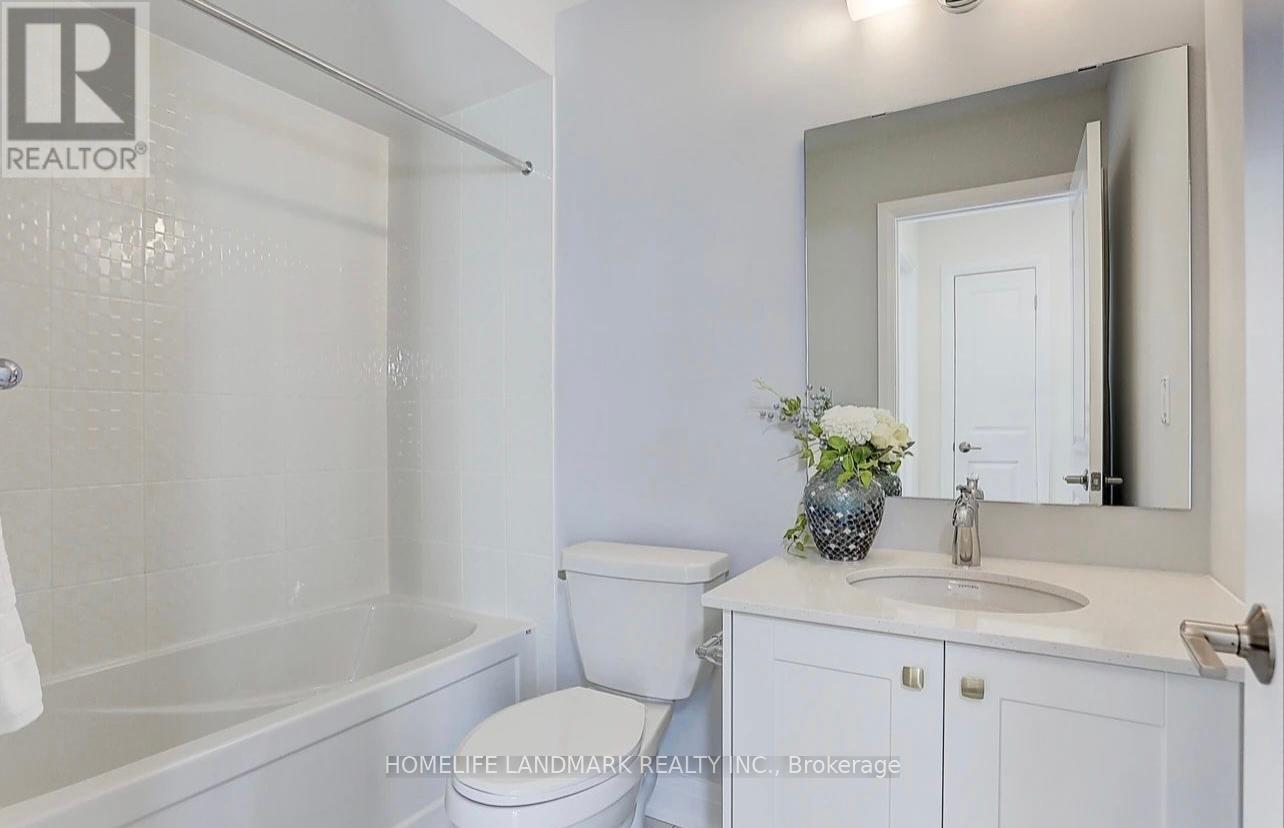2821 Whites Road Pickering, Ontario L0H 1J0
3 Bedroom
3 Bathroom
1,500 - 2,000 ft2
Central Air Conditioning, Ventilation System
Forced Air
$939,000
Brand New Corner Freehold Townhouse, Exposure West South East w Sunny Bright Rooms, Offering More Privacy, Extra Outdoor Space and Windows, 1890 Square Feet, 3 Bedrooms w 3 Ensuite WR, Fully Upgraded, Led Lights Throughout, Metal Fence Will Be Installed By Builder, and Having Extra Space Allows for a Package of Small Lawn & Flower Garden To Create a Green Relaxing Environment by Builder When Weather Permit (This Fall or Next Spring). Minutes To Highway 407, 401, Trails, Parks, etc. (id:61015)
Property Details
| MLS® Number | E11924734 |
| Property Type | Single Family |
| Community Name | Rural Pickering |
| Features | Flat Site |
| Parking Space Total | 2 |
| Structure | Deck |
Building
| Bathroom Total | 3 |
| Bedrooms Above Ground | 3 |
| Bedrooms Total | 3 |
| Appliances | Water Heater |
| Construction Status | Insulation Upgraded |
| Construction Style Attachment | Attached |
| Cooling Type | Central Air Conditioning, Ventilation System |
| Exterior Finish | Brick, Stone |
| Flooring Type | Hardwood, Ceramic |
| Foundation Type | Concrete |
| Heating Fuel | Natural Gas |
| Heating Type | Forced Air |
| Stories Total | 3 |
| Size Interior | 1,500 - 2,000 Ft2 |
| Type | Row / Townhouse |
| Utility Water | Municipal Water |
Parking
| Attached Garage |
Land
| Acreage | No |
| Sewer | Sanitary Sewer |
| Size Depth | 98 Ft ,4 In |
| Size Frontage | 21 Ft ,9 In |
| Size Irregular | 21.8 X 98.4 Ft |
| Size Total Text | 21.8 X 98.4 Ft |
Rooms
| Level | Type | Length | Width | Dimensions |
|---|---|---|---|---|
| Second Level | Dining Room | 4.27 m | 2.75 m | 4.27 m x 2.75 m |
| Second Level | Kitchen | 3.78 m | 4.55 m | 3.78 m x 4.55 m |
| Second Level | Family Room | 6.02 m | 3.78 m | 6.02 m x 3.78 m |
| Third Level | Primary Bedroom | 3.78 m | 3.5 m | 3.78 m x 3.5 m |
| Third Level | Bedroom 2 | 3.78 m | 3.3 m | 3.78 m x 3.3 m |
| Ground Level | Bedroom 3 | 4.23 m | 2.73 m | 4.23 m x 2.73 m |
https://www.realtor.ca/real-estate/27804856/2821-whites-road-pickering-rural-pickering
Contact Us
Contact us for more information










































