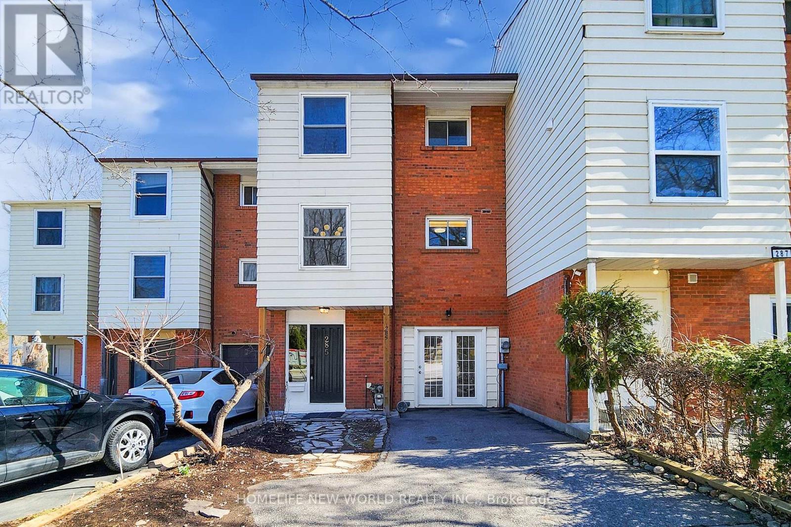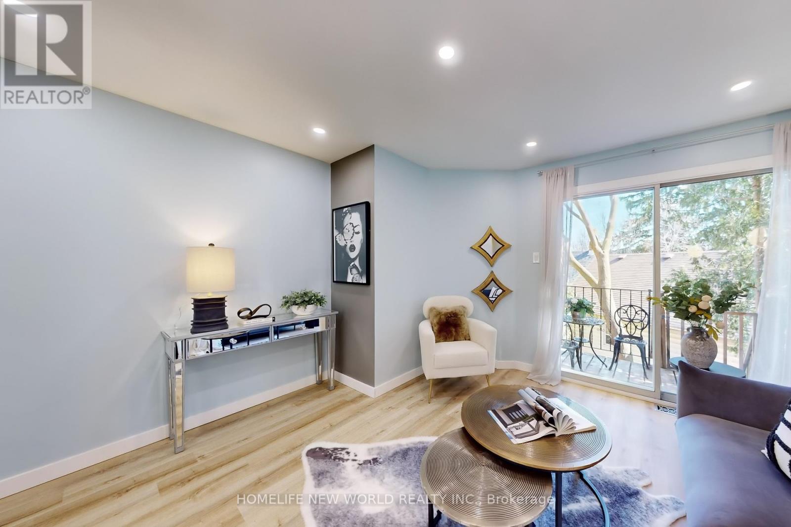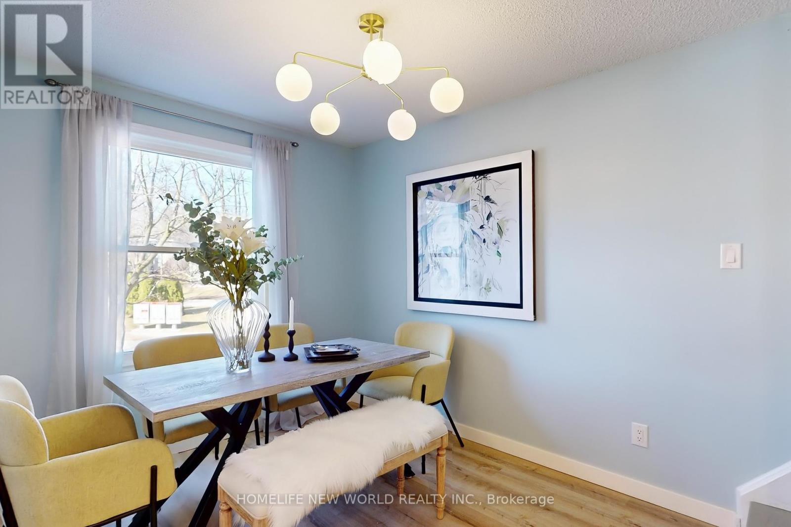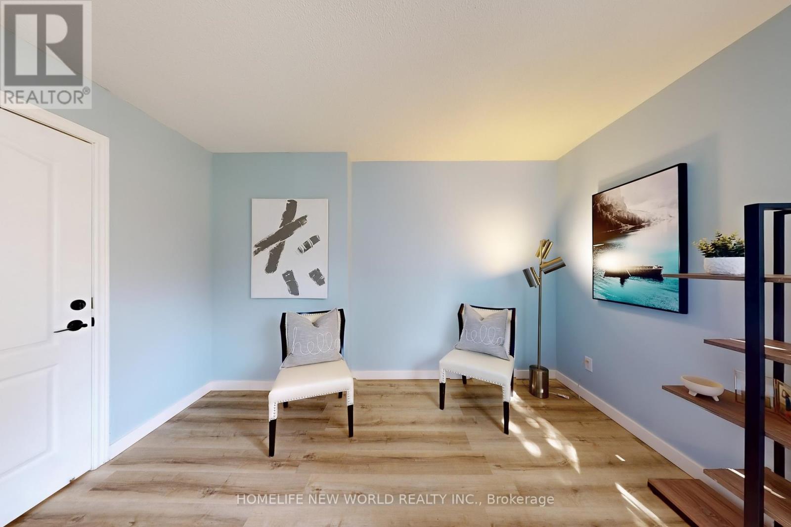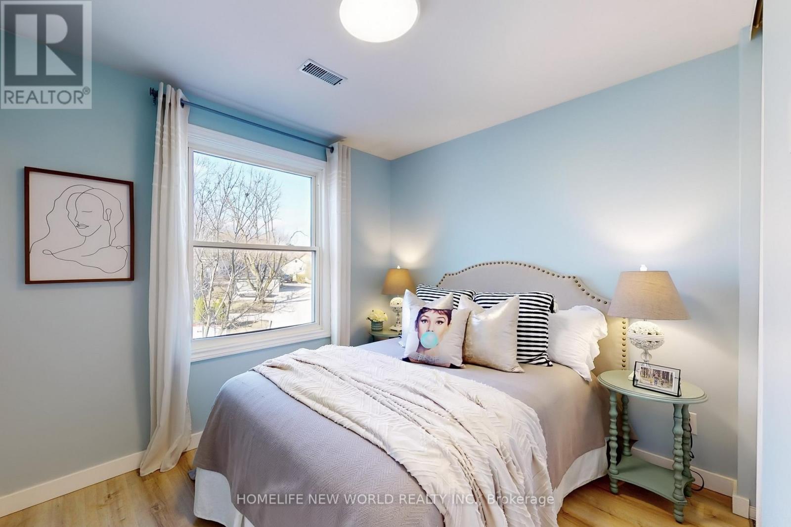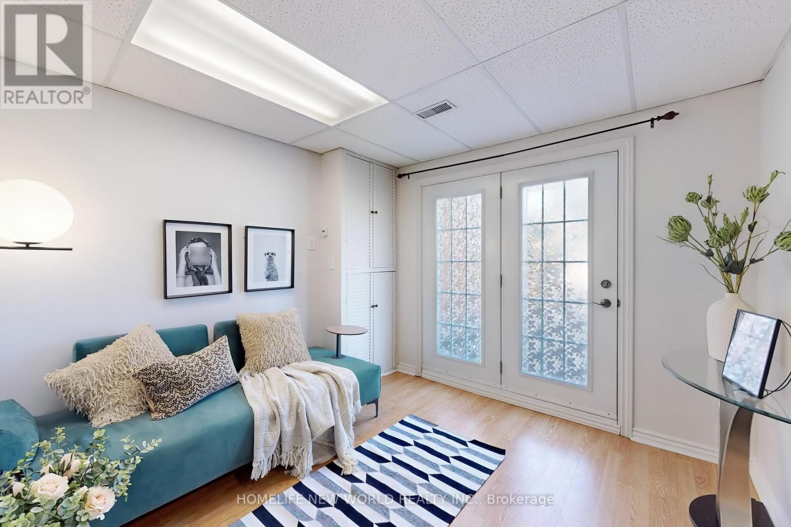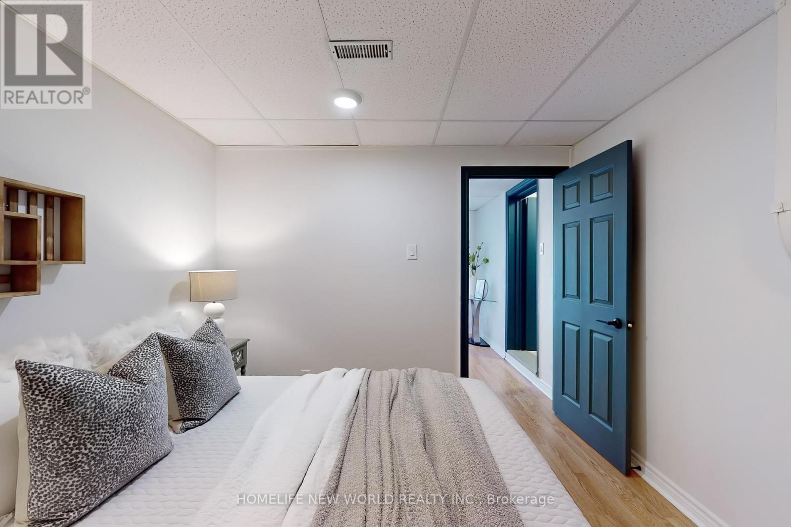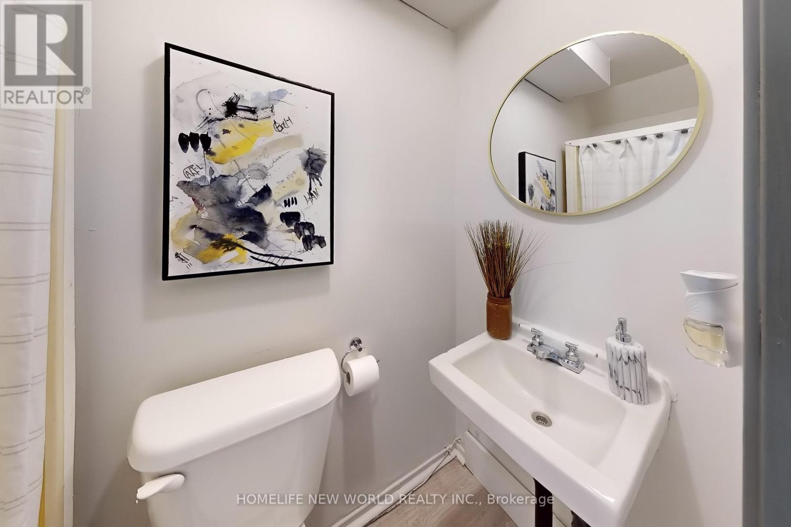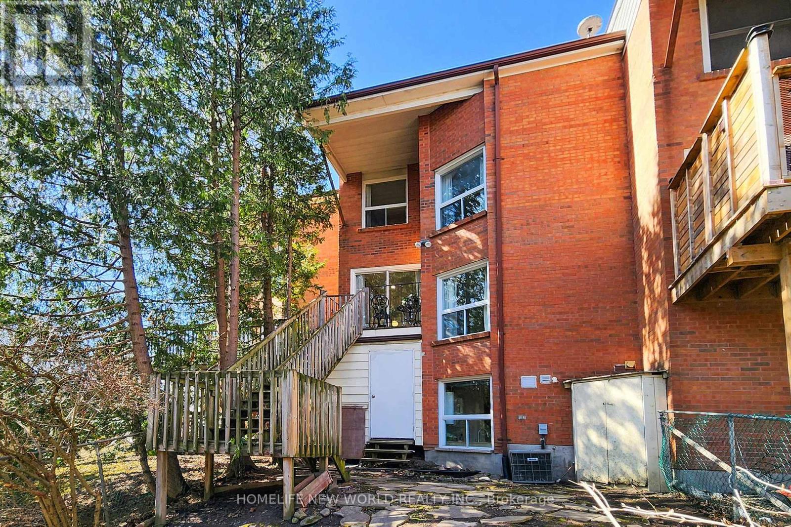285 Lorne Avenue Newmarket, Ontario L3Y 4K6
$799,000
Priced To Sell!!! Motivated Seller!!! A rare opportunity to own a fully renovated 4+1 freehold townhouse with no management fees! This spacious and well-lit home features a comfortable living and dining area, a thoughtfully designed layout that maximizes space, and brand-new kitchen cabinets. The property includes a separate walk-out basement apartment, providing an excellent opportunity for rental income or multi-generational living. With dual rental potential, this home offers a rare positive cash flow opportunity, generating over $4,000 rent per month. Recent upgrades include fresh paint, new laminate flooring, kitchen cabinets and updates to the furnace(2018), and insulation(2019), ensuring a worry-free move-in experience. The private driveway accommodates up to four vehicles, adding to the parking convenience. Located in a prime area just steps from Main Street and Fairy Lake, this home offers easy access to restaurants, shops, parks, top-rated schools, hospitals, and shopping centers. Don't miss out on this incredible investment and lifestyle opportunity. Move in and start enjoying everything this home has to offer! (id:61015)
Property Details
| MLS® Number | N12183924 |
| Property Type | Single Family |
| Community Name | Central Newmarket |
| Features | Carpet Free |
| Parking Space Total | 4 |
Building
| Bathroom Total | 2 |
| Bedrooms Above Ground | 4 |
| Bedrooms Below Ground | 1 |
| Bedrooms Total | 5 |
| Appliances | Water Softener, Range, Dishwasher, Dryer, Stove, Washer, Window Coverings, Refrigerator |
| Basement Development | Finished |
| Basement Features | Separate Entrance, Walk Out |
| Basement Type | N/a (finished) |
| Construction Style Attachment | Attached |
| Cooling Type | Central Air Conditioning |
| Exterior Finish | Aluminum Siding, Brick |
| Flooring Type | Laminate |
| Heating Fuel | Natural Gas |
| Heating Type | Forced Air |
| Stories Total | 3 |
| Size Interior | 1,500 - 2,000 Ft2 |
| Type | Row / Townhouse |
| Utility Water | Municipal Water |
Parking
| No Garage |
Land
| Acreage | No |
| Sewer | Sanitary Sewer |
| Size Depth | 92 Ft ,4 In |
| Size Frontage | 23 Ft ,6 In |
| Size Irregular | 23.5 X 92.4 Ft |
| Size Total Text | 23.5 X 92.4 Ft |
Rooms
| Level | Type | Length | Width | Dimensions |
|---|---|---|---|---|
| Third Level | Bedroom | 3.88 m | 3.84 m | 3.88 m x 3.84 m |
| Third Level | Bedroom 2 | 2.95 m | 2.57 m | 2.95 m x 2.57 m |
| Basement | Great Room | 3.02 m | 2.92 m | 3.02 m x 2.92 m |
| Basement | Kitchen | 4.27 m | 3.35 m | 4.27 m x 3.35 m |
| Lower Level | Bedroom 3 | 3.68 m | 3.53 m | 3.68 m x 3.53 m |
| Main Level | Living Room | 3.88 m | 3.68 m | 3.88 m x 3.68 m |
| Main Level | Dining Room | 3.32 m | 2.95 m | 3.32 m x 2.95 m |
| Main Level | Kitchen | 3.02 m | 2.26 m | 3.02 m x 2.26 m |
| Ground Level | Foyer | 2 m | 1.42 m | 2 m x 1.42 m |
| Ground Level | Bedroom 4 | 3.02 m | 3.02 m | 3.02 m x 3.02 m |
| In Between | Family Room | 3.68 m | 3.53 m | 3.68 m x 3.53 m |
Contact Us
Contact us for more information

