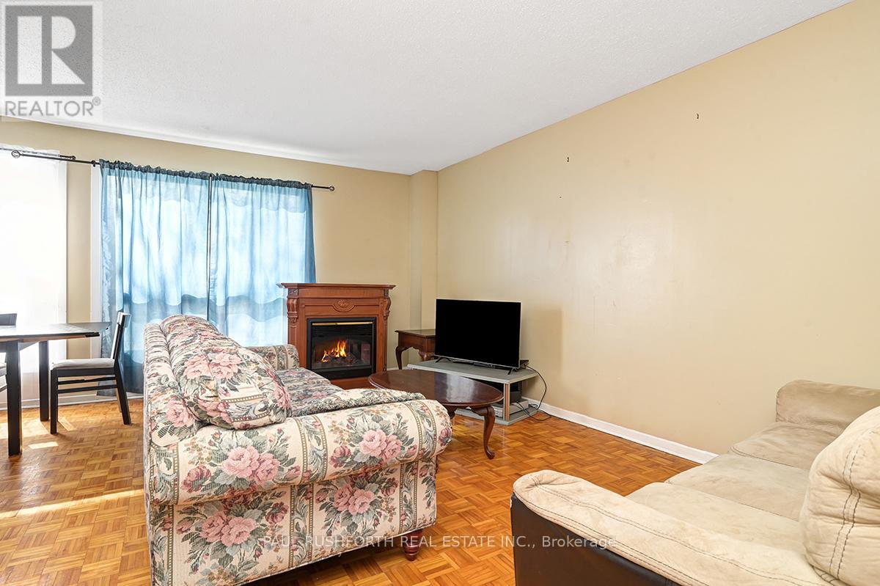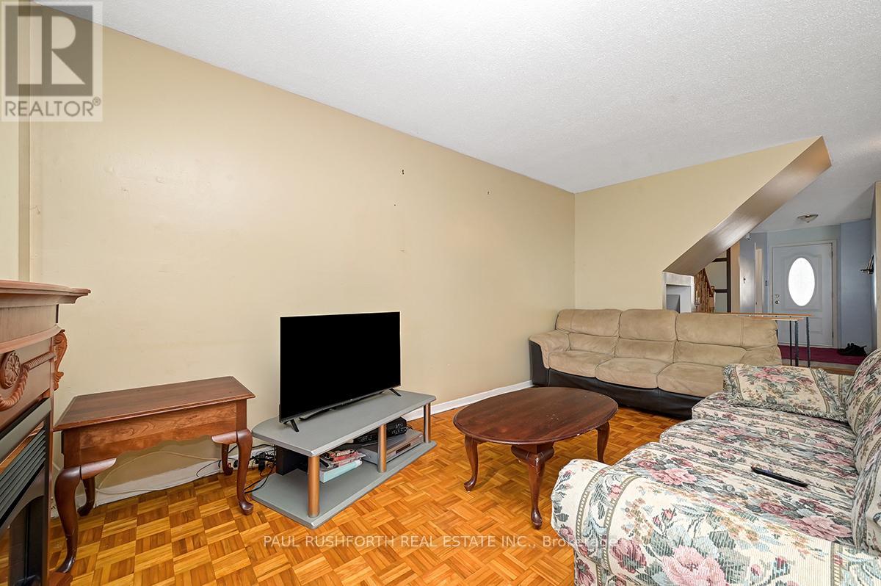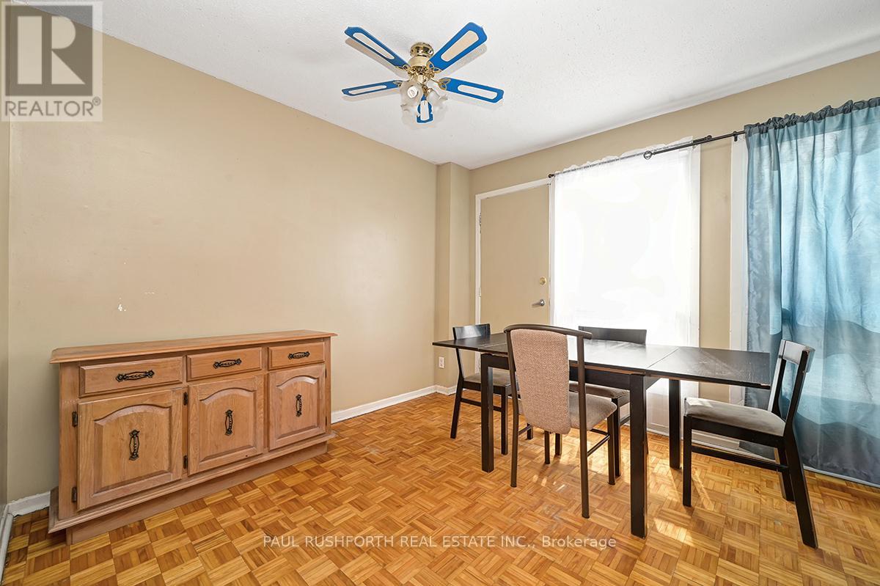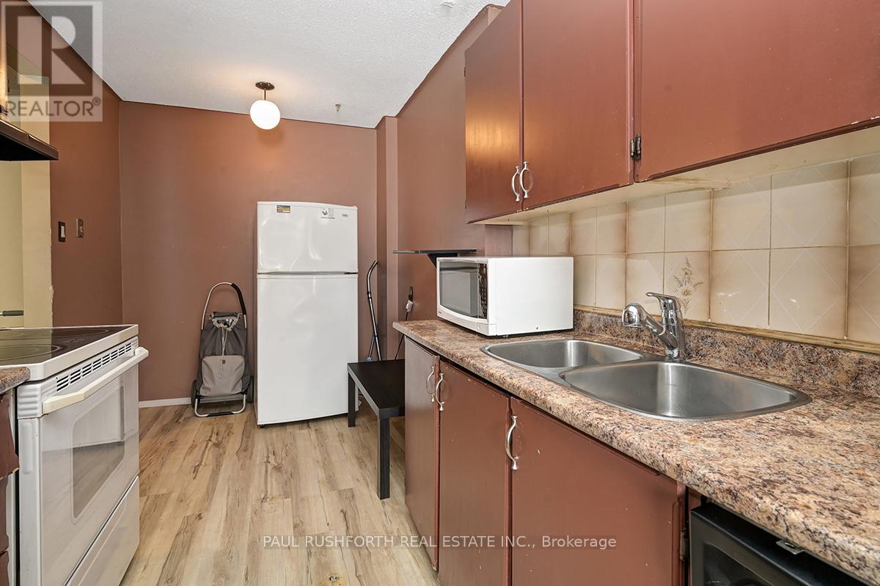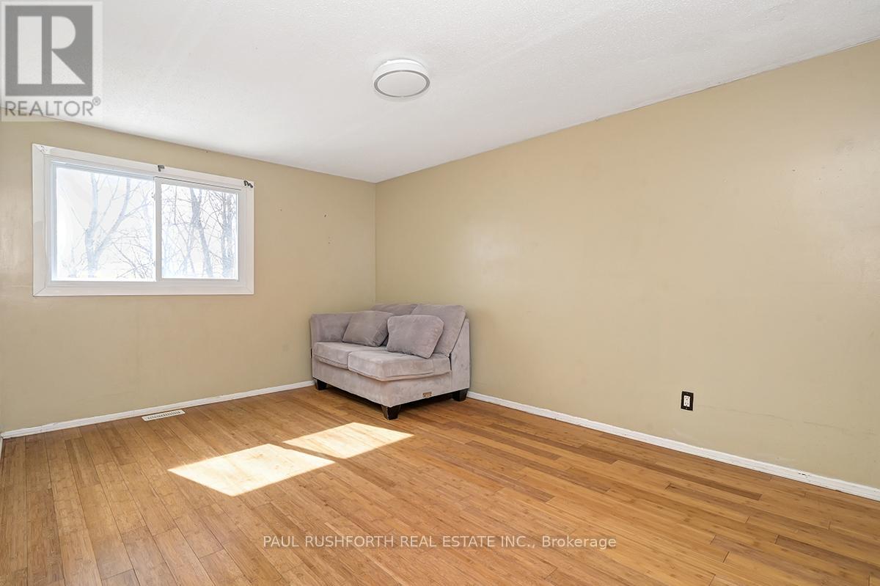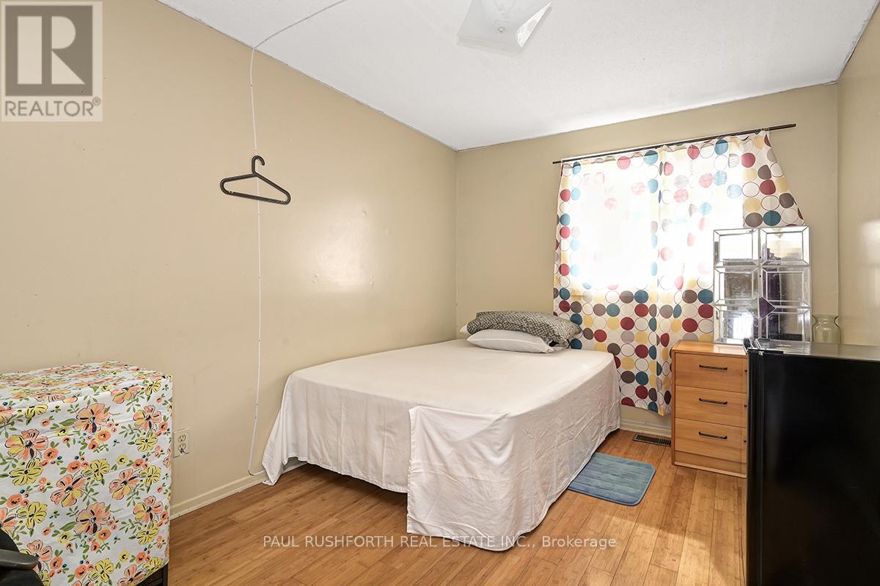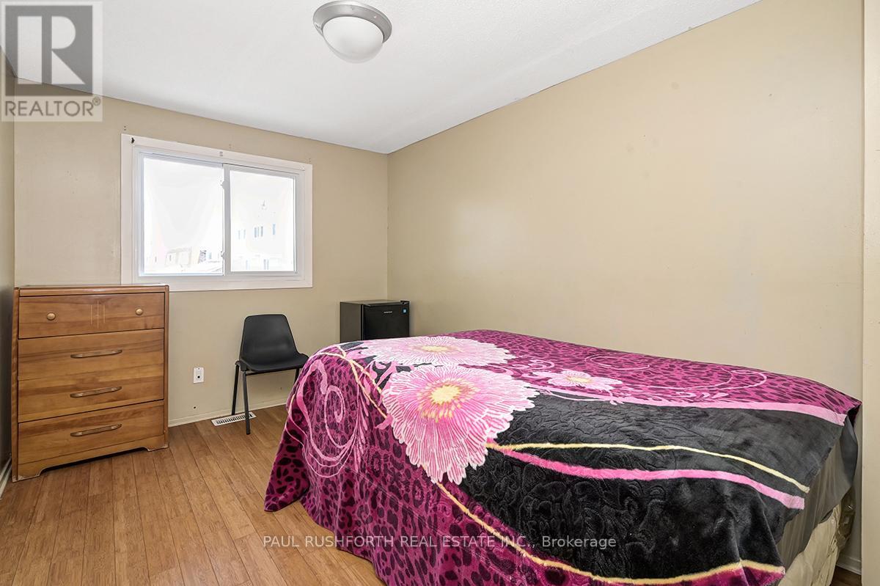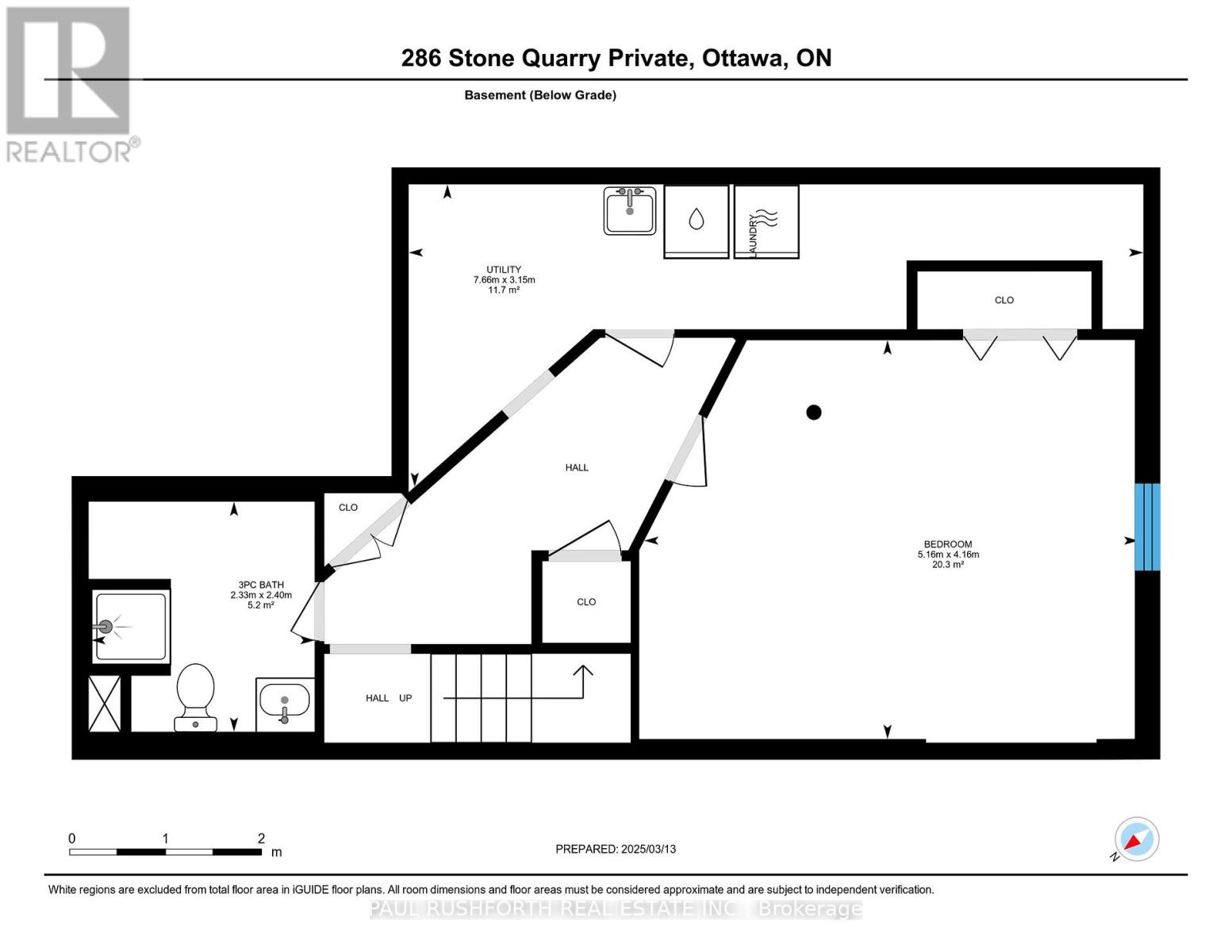286 Stone Quarry Ottawa, Ontario K1K 3Y2
$429,900Maintenance, Water, Insurance
$545 Monthly
Maintenance, Water, Insurance
$545 MonthlyWelcome to this spacious 4-bedroom, 2.5-bathroom condominium townhome offering comfort, convenience, and privacy. Nestled in a desirable community, this home boasts no rear neighbours, providing a serene and peaceful outdoor setting. The main floor features a bright and inviting living space, perfect for relaxing or entertaining. The well-appointed kitchen offers ample storage and counter space, while the dining area opens to the private backyard ideal for enjoying quiet mornings or evening gatherings. Upstairs, you'll find four good sized bedrooms and full bath. The spacious basement, that includes a three piece bathroom, offers endless potential, whether for a entertainment room, home office, or additional storage. With easy access to schools, parks, and amenities, this townhome combines comfort and practicality a perfect opportunity for families or investors alike. (id:61015)
Property Details
| MLS® Number | X12020259 |
| Property Type | Single Family |
| Community Name | 3505 - Carson Meadows |
| Community Features | Pet Restrictions |
| Parking Space Total | 2 |
Building
| Bathroom Total | 3 |
| Bedrooms Above Ground | 4 |
| Bedrooms Total | 4 |
| Appliances | Dishwasher, Dryer, Hood Fan, Stove, Washer, Refrigerator |
| Basement Development | Partially Finished |
| Basement Type | N/a (partially Finished) |
| Cooling Type | Central Air Conditioning |
| Exterior Finish | Brick, Aluminum Siding |
| Foundation Type | Poured Concrete |
| Half Bath Total | 1 |
| Heating Fuel | Natural Gas |
| Heating Type | Forced Air |
| Stories Total | 2 |
| Size Interior | 1,400 - 1,599 Ft2 |
| Type | Row / Townhouse |
Parking
| Attached Garage | |
| Garage |
Land
| Acreage | No |
| Zoning Description | Residential Condominium |
Rooms
| Level | Type | Length | Width | Dimensions |
|---|---|---|---|---|
| Second Level | Bathroom | 1.5 m | 2.31 m | 1.5 m x 2.31 m |
| Second Level | Bedroom 2 | 2.62 m | 4.29 m | 2.62 m x 4.29 m |
| Second Level | Bedroom 3 | 3.11 m | 4.29 m | 3.11 m x 4.29 m |
| Second Level | Bedroom 4 | 2.61 m | 3.68 m | 2.61 m x 3.68 m |
| Second Level | Primary Bedroom | 3.14 m | 4.71 m | 3.14 m x 4.71 m |
| Basement | Den | 4.16 m | 5.16 m | 4.16 m x 5.16 m |
| Basement | Bathroom | 2.4 m | 2.33 m | 2.4 m x 2.33 m |
| Main Level | Bathroom | 1.09 m | 1.85 m | 1.09 m x 1.85 m |
| Main Level | Dining Room | 2.46 m | 3.39 m | 2.46 m x 3.39 m |
| Main Level | Kitchen | 2.36 m | 4.24 m | 2.36 m x 4.24 m |
| Main Level | Living Room | 3.44 m | 5.25 m | 3.44 m x 5.25 m |
https://www.realtor.ca/real-estate/28027011/286-stone-quarry-ottawa-3505-carson-meadows
Contact Us
Contact us for more information



