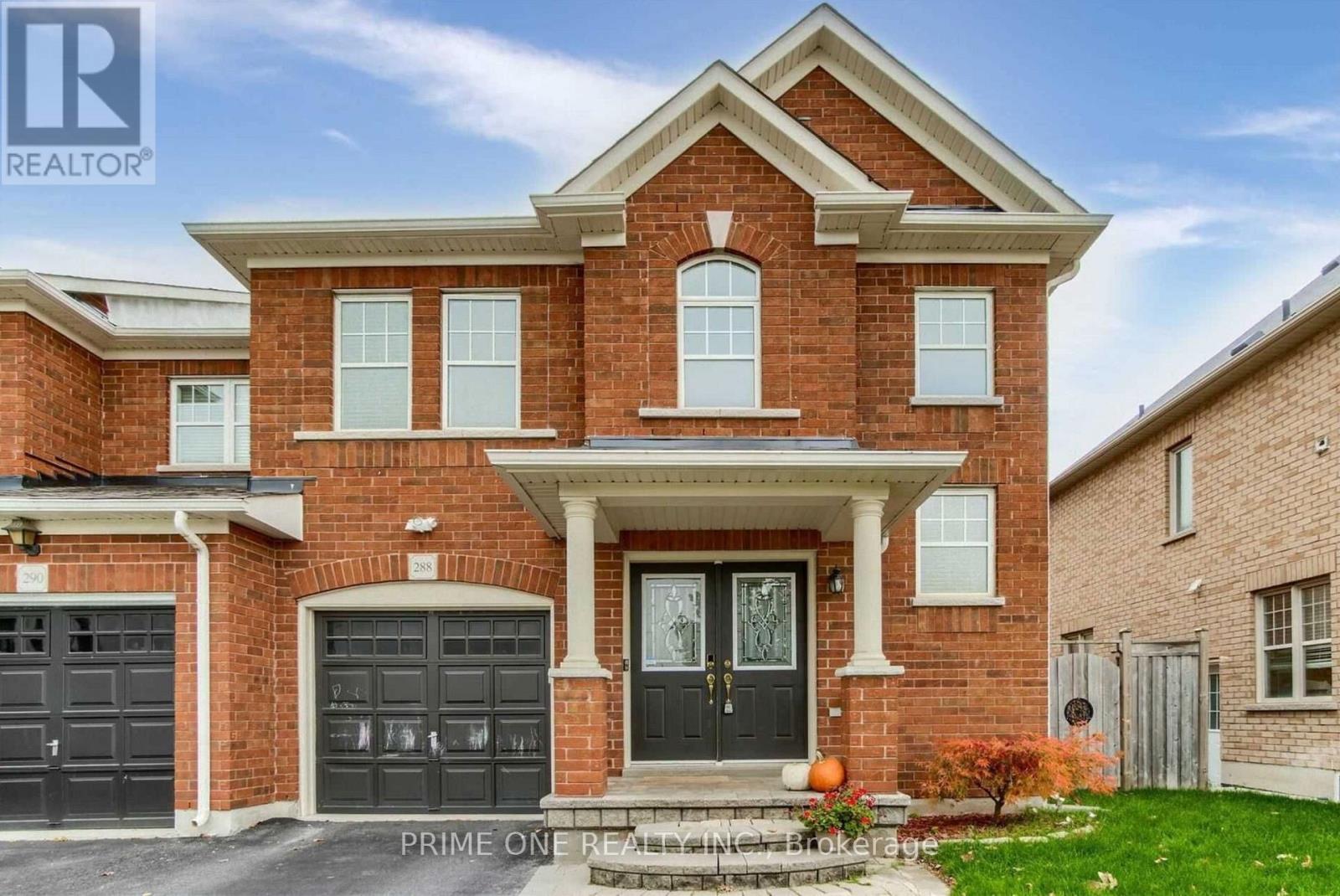288 Duncan Lane Milton, Ontario L9T 7A8
$3,450 Monthly
Gorgeous End-Unit Townhouse on a Spacious Lot. Feels Just Like a Semi!Welcome to this beautiful, light-filled 3-bedroom end-unit townhome in the heart of Milton, offering the privacy and spaciousness of a semi-detached home. As you enter, an inviting, grand foyer with an open-to-above design greets you, leading into living room that can easily serve as both a living and dining space.The large kitchen with ample counter space, elegant granite countertops, a stylish backsplash, and an adjoining dining area. Hardwood floors and smooth ceilings create.Upstairs, youll find three good sized bedrooms and two well-appointed bathrooms. The outdoor space includes a large deck, ideal for entertaining or relaxing, with convenient access to the backyard through the garage. With parking for up to three vehicles, this home perfectly combines style, space, and convenience. (id:61015)
Property Details
| MLS® Number | W10411614 |
| Property Type | Single Family |
| Community Name | Scott |
| Features | Irregular Lot Size, Sump Pump |
| Parking Space Total | 3 |
Building
| Bathroom Total | 3 |
| Bedrooms Above Ground | 3 |
| Bedrooms Total | 3 |
| Appliances | Dishwasher, Dryer, Refrigerator, Stove, Washer, Window Coverings |
| Basement Type | Full |
| Construction Style Attachment | Attached |
| Cooling Type | Central Air Conditioning |
| Exterior Finish | Brick |
| Flooring Type | Hardwood, Ceramic |
| Foundation Type | Concrete |
| Half Bath Total | 1 |
| Heating Fuel | Natural Gas |
| Heating Type | Forced Air |
| Stories Total | 2 |
| Type | Row / Townhouse |
| Utility Water | Municipal Water |
Parking
| Garage |
Land
| Acreage | No |
| Sewer | Sanitary Sewer |
| Size Depth | 88 Ft ,6 In |
| Size Frontage | 35 Ft ,6 In |
| Size Irregular | 35.53 X 88.58 Ft |
| Size Total Text | 35.53 X 88.58 Ft |
Rooms
| Level | Type | Length | Width | Dimensions |
|---|---|---|---|---|
| Second Level | Primary Bedroom | 4.88 m | 4 m | 4.88 m x 4 m |
| Second Level | Bedroom 2 | 3.66 m | 3.66 m | 3.66 m x 3.66 m |
| Second Level | Bedroom 3 | 3.51 m | 305 m | 3.51 m x 305 m |
| Main Level | Living Room | 5.05 m | 3.35 m | 5.05 m x 3.35 m |
| Main Level | Dining Room | 3.36 m | 62.54 m | 3.36 m x 62.54 m |
| Main Level | Kitchen | 3.3 m | 2.54 m | 3.3 m x 2.54 m |
https://www.realtor.ca/real-estate/27625867/288-duncan-lane-milton-scott-scott
Contact Us
Contact us for more information











