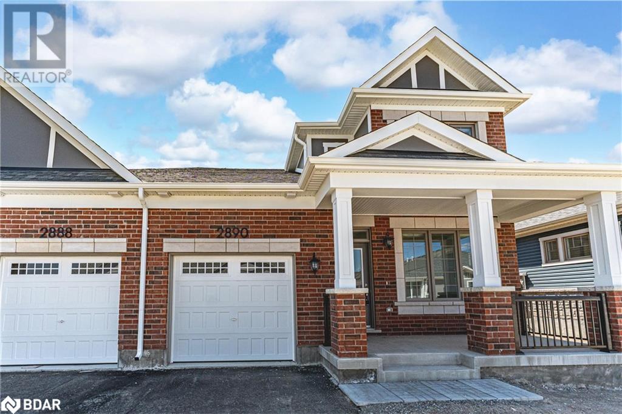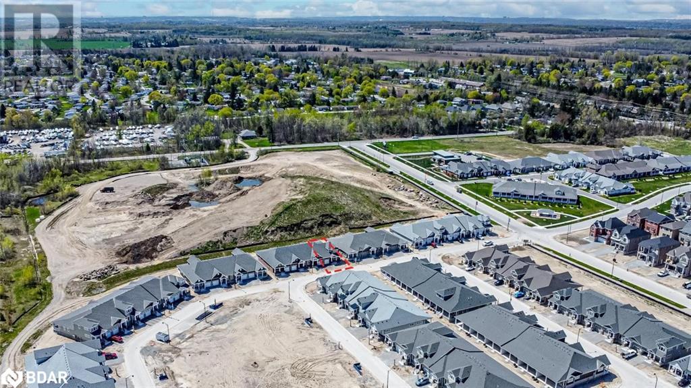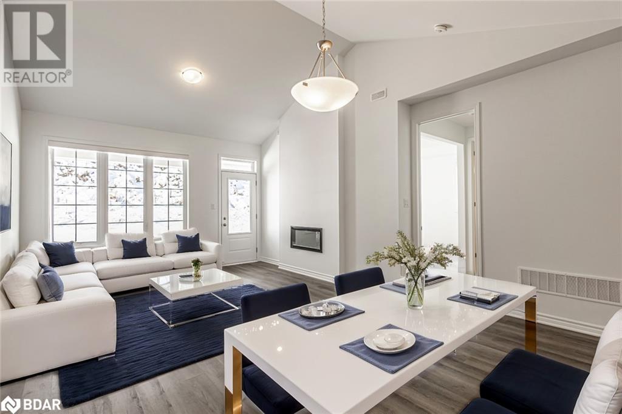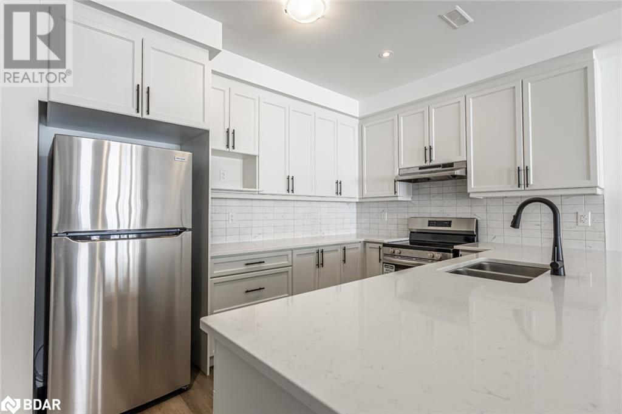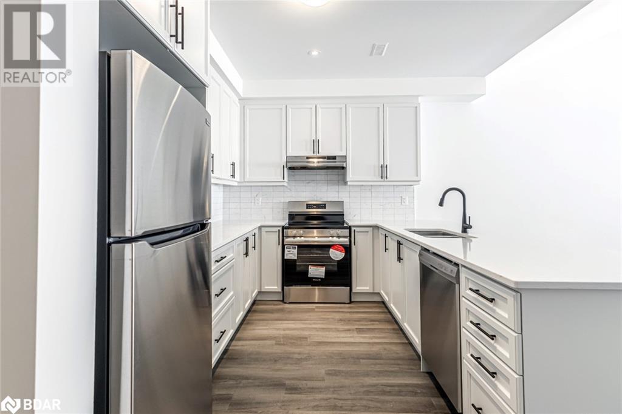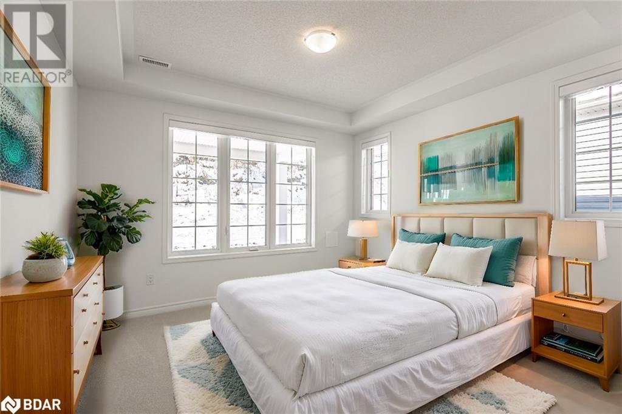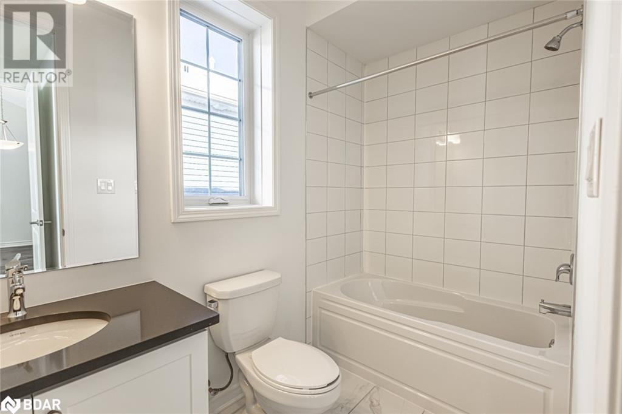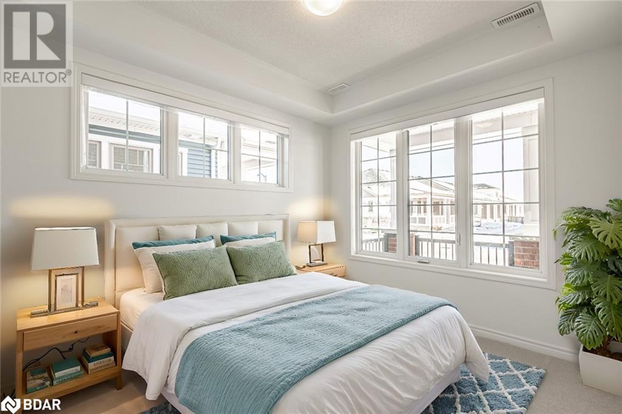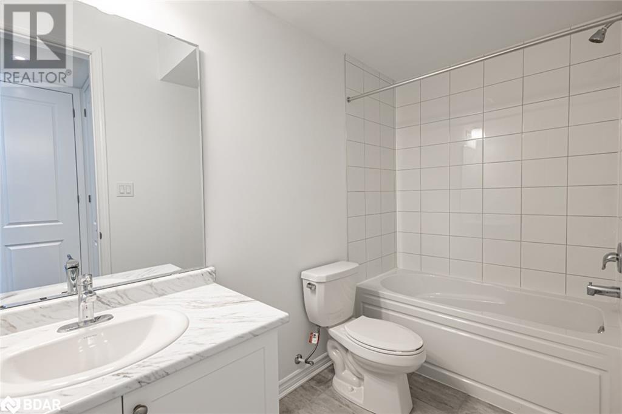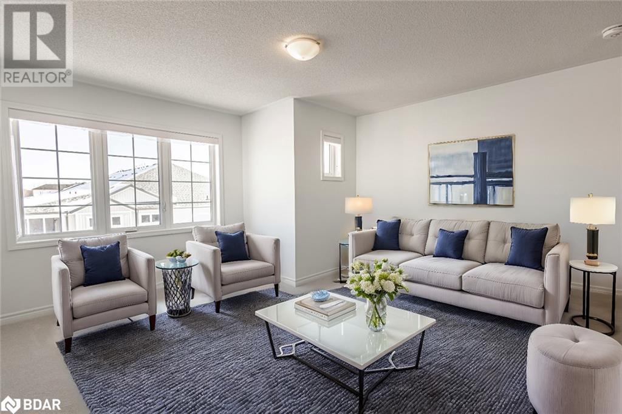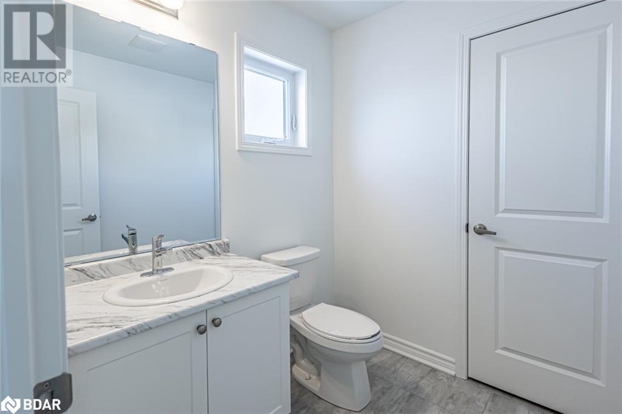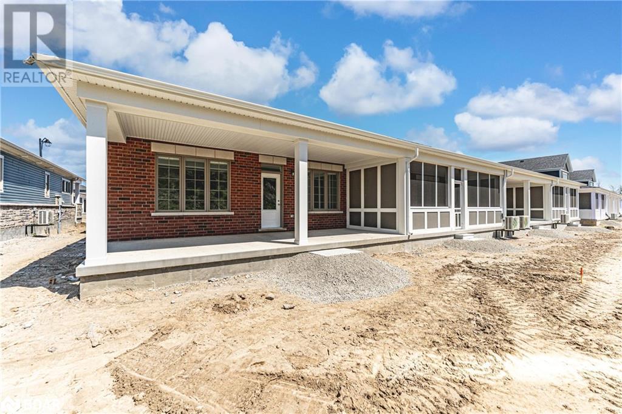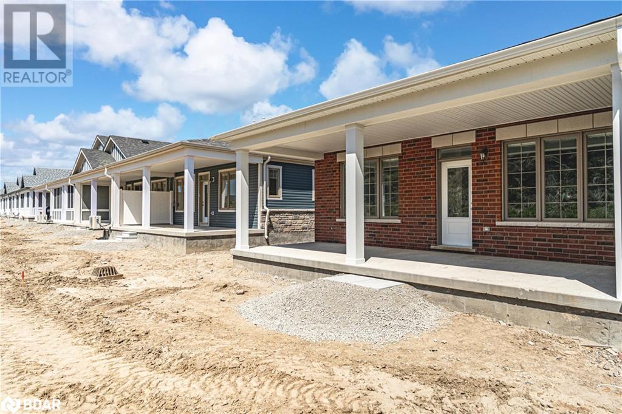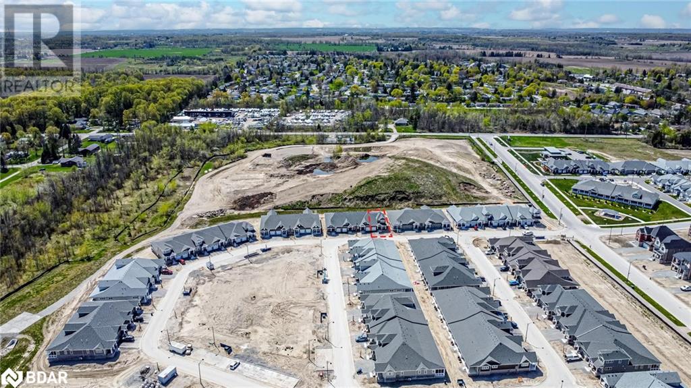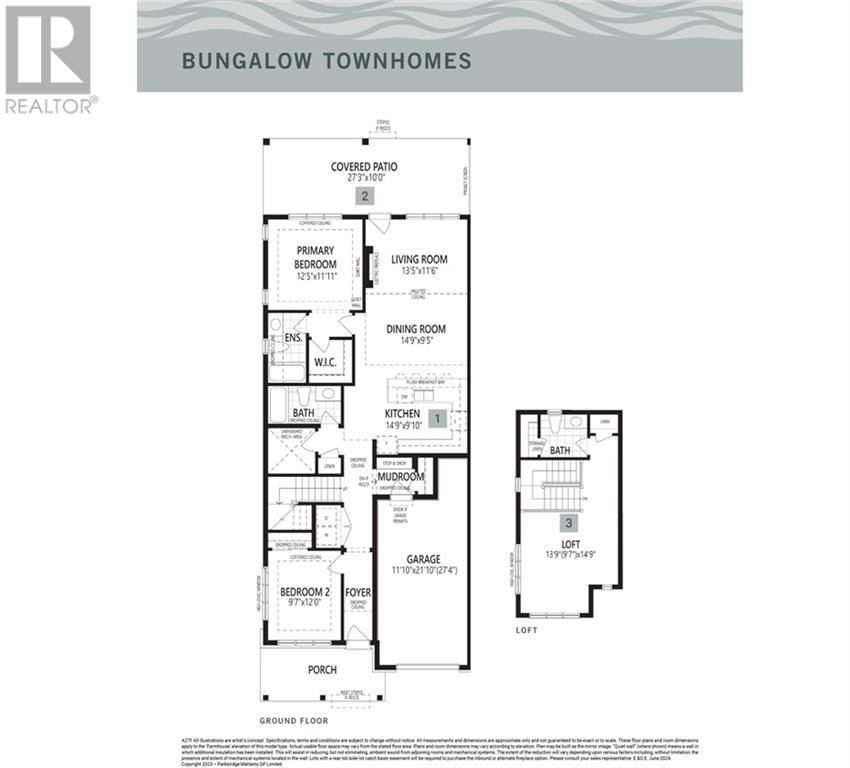2890 Weatherill Place Innisfil, Ontario L9S 0S9
$600,312
BRAND-NEW END UNIT BUNGALOFT WITH LUXURY FINISHES & SMART UPGRADES! Welcome to this stunning, brand-new, never-lived-in end-unit bungaloft townhome, offering a rare combination of modern design, energy efficiency, and move-in-ready convenience! Nestled in a vibrant all-ages community, this land lease home is an incredible opportunity for first-time buyers and downsizers alike. Step inside to find soaring vaulted ceilings and an open-concept main floor designed for effortless living. The chef’s kitchen is a true showstopper, featuring quartz countertops, stainless steel appliances, an oversized breakfast bar, a marble-style tile backsplash, a built-in microwave cubby, and full-height cabinetry that extends to the bulkhead for maximum storage. The inviting living room boasts a cozy electric fireplace and a walkout to a private covered back patio, perfect for relaxing or entertaining. The main floor primary bedroom offers a 4-piece ensuite with a quartz-topped vanity plus a walk-in closet. A second main floor bedroom is conveniently served by its own 4-piece bathroom. Enjoy the convenience of in-floor heating throughout, main-floor in-suite laundry, and a garage with inside entry to a mudroom complete with a built-in coat closet. Thoughtful touches like custom built-in shelving in the front entryway offer extra storage. Upstairs, a spacious bonus family room offers endless possibilities as a second living space, home office, or media room, along with an added second-floor powder room for extra convenience. Smart home features include an Ecobee thermostat, and comfort is guaranteed with central air conditioning and Energy Star certification. As a bonus, enjoy one year of free Rogers Ignite Internet and a two-year rent freeze on land lease fees. This home is move-in ready and waiting for you, don’t miss this exceptional opportunity! (id:61015)
Property Details
| MLS® Number | 40703697 |
| Property Type | Single Family |
| Amenities Near By | Golf Nearby, Park, Playground, Shopping |
| Equipment Type | None |
| Features | Paved Driveway |
| Parking Space Total | 2 |
| Rental Equipment Type | None |
| Structure | Porch |
Building
| Bathroom Total | 3 |
| Bedrooms Above Ground | 2 |
| Bedrooms Total | 2 |
| Appliances | Dishwasher, Dryer, Refrigerator, Stove, Washer, Window Coverings |
| Architectural Style | Bungalow |
| Basement Type | None |
| Constructed Date | 2024 |
| Construction Style Attachment | Attached |
| Cooling Type | Central Air Conditioning |
| Exterior Finish | Brick, Stucco |
| Fireplace Fuel | Electric |
| Fireplace Present | Yes |
| Fireplace Total | 1 |
| Fireplace Type | Other - See Remarks |
| Half Bath Total | 1 |
| Heating Fuel | Natural Gas |
| Heating Type | In Floor Heating, Forced Air |
| Stories Total | 1 |
| Size Interior | 1,701 Ft2 |
| Type | Row / Townhouse |
| Utility Water | Municipal Water |
Parking
| Attached Garage |
Land
| Acreage | No |
| Land Amenities | Golf Nearby, Park, Playground, Shopping |
| Landscape Features | Landscaped |
| Sewer | Municipal Sewage System |
| Size Total Text | Unknown |
| Zoning Description | Rt-5 (h) |
Rooms
| Level | Type | Length | Width | Dimensions |
|---|---|---|---|---|
| Second Level | 2pc Bathroom | Measurements not available | ||
| Second Level | Family Room | 14'0'' x 25'1'' | ||
| Main Level | 4pc Bathroom | Measurements not available | ||
| Main Level | Bedroom | 9'10'' x 12'0'' | ||
| Main Level | Full Bathroom | Measurements not available | ||
| Main Level | Primary Bedroom | 12'5'' x 11'11'' | ||
| Main Level | Living Room | 13'5'' x 12'3'' | ||
| Main Level | Dining Room | 14'6'' x 9'7'' | ||
| Main Level | Kitchen | 16'0'' x 9'1'' | ||
| Main Level | Foyer | 3'10'' x 11'10'' |
https://www.realtor.ca/real-estate/27982938/2890-weatherill-place-innisfil
Contact Us
Contact us for more information

