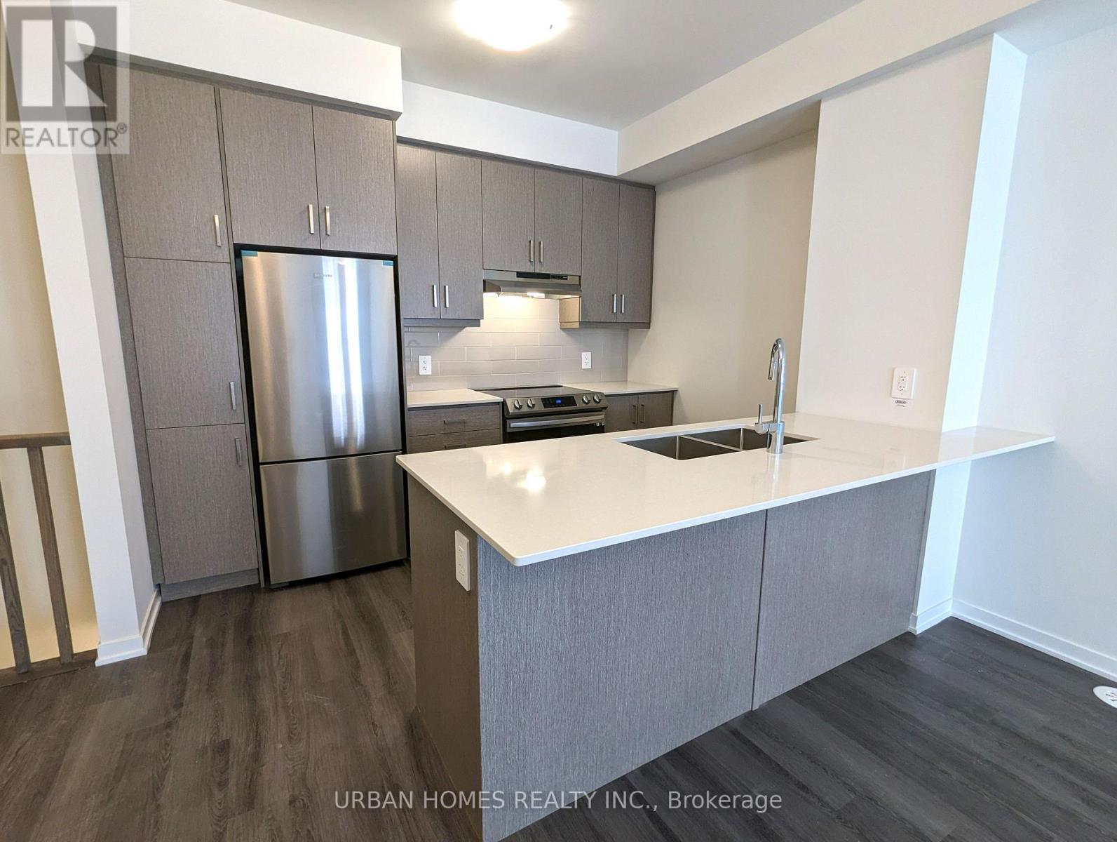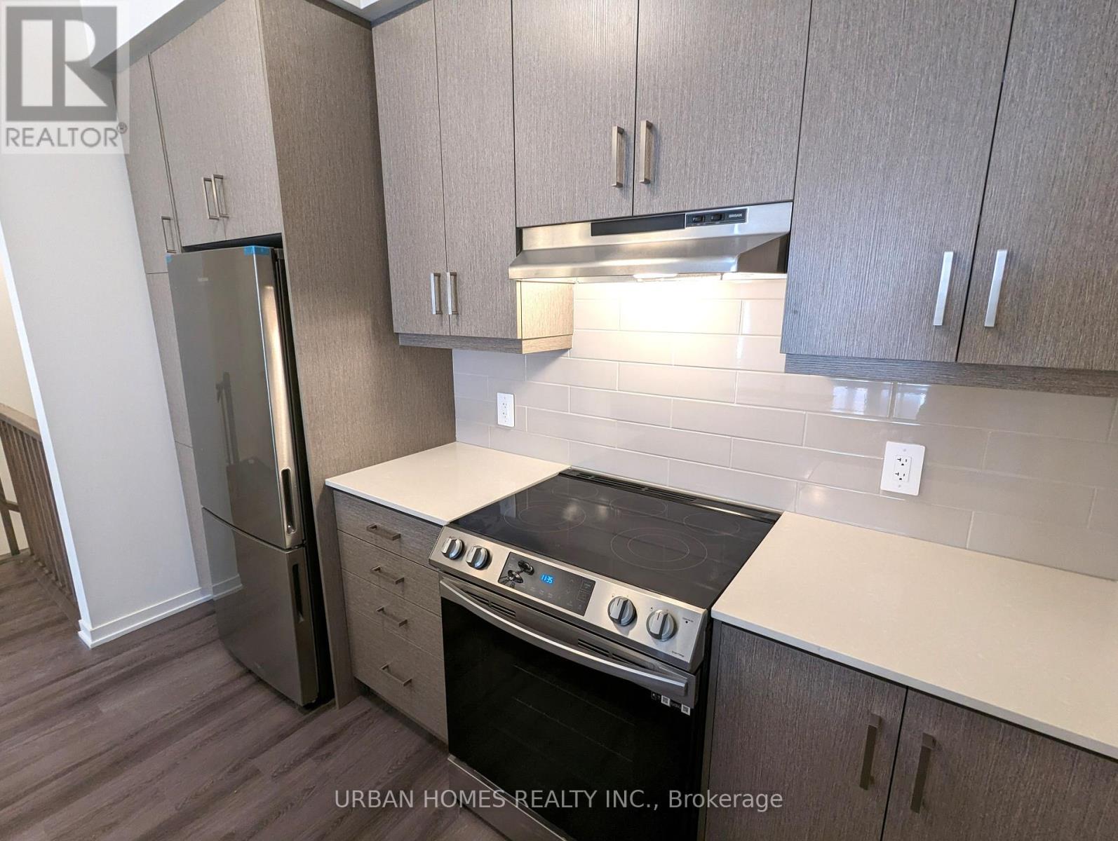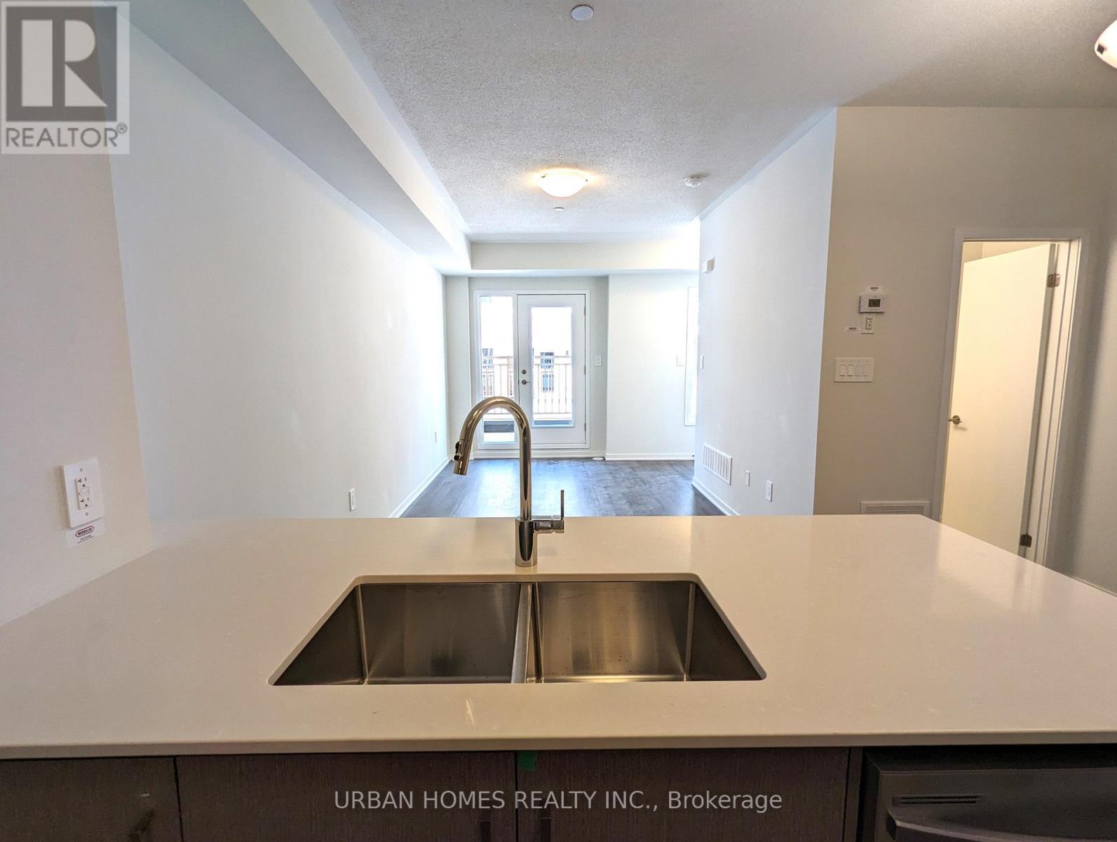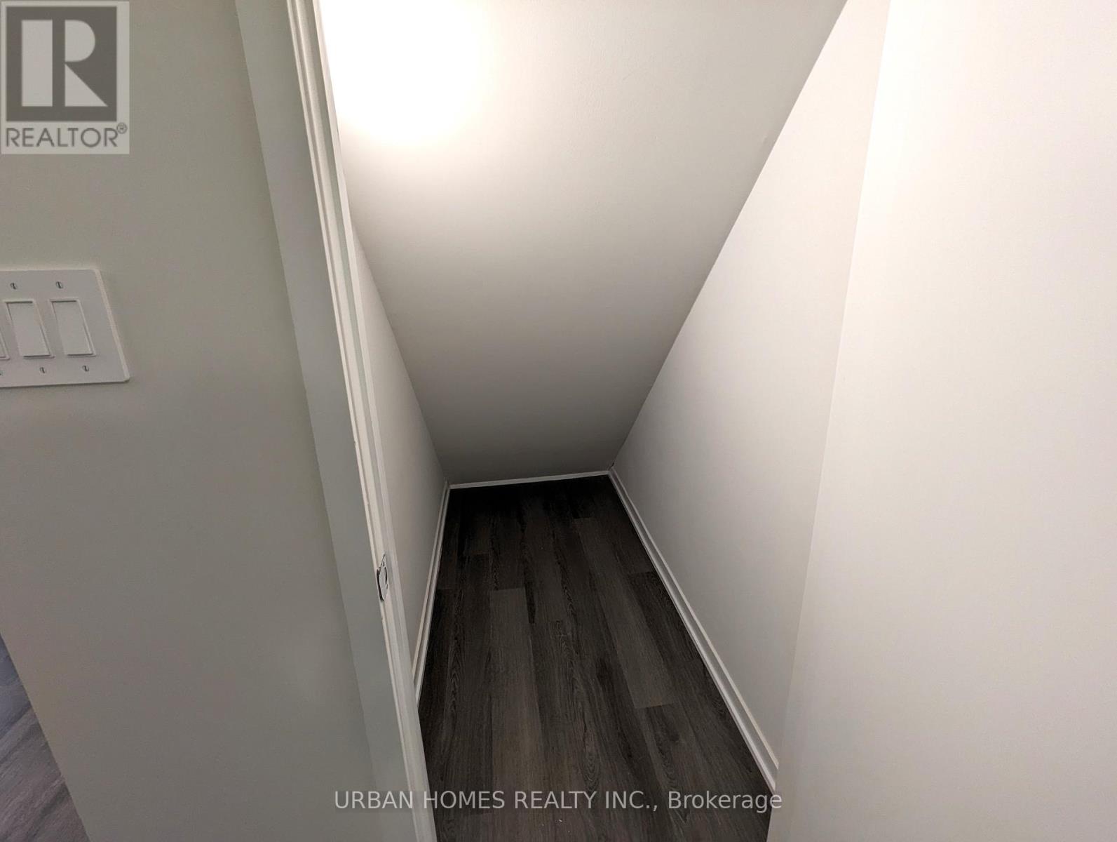29 - 21 Honeycrisp Crescent Vaughan, Ontario L4K 0N6
2 Bedroom
3 Bathroom
1,000 - 1,199 ft2
Central Air Conditioning
Forced Air
$2,800 Monthly
Featuring over 1,000 square feet of living space appointed with high quality finishes. The family sized kitchen features a large island with double stainless steel sinks, as well as countertop seating for 3 people, full sized appliances, stone countertops, tiled backsplash, and plenty of cabinetry space. The oak wood staircase leads to a living floor with two bedrooms and two washrooms along with plenty of storage space. Comes with 1 underground parking spot. (id:61015)
Property Details
| MLS® Number | N12000854 |
| Property Type | Single Family |
| Community Name | Vaughan Corporate Centre |
| Community Features | Pet Restrictions |
| Features | Balcony, In Suite Laundry |
| Parking Space Total | 1 |
Building
| Bathroom Total | 3 |
| Bedrooms Above Ground | 2 |
| Bedrooms Total | 2 |
| Age | 0 To 5 Years |
| Cooling Type | Central Air Conditioning |
| Exterior Finish | Brick |
| Half Bath Total | 1 |
| Heating Fuel | Natural Gas |
| Heating Type | Forced Air |
| Stories Total | 2 |
| Size Interior | 1,000 - 1,199 Ft2 |
| Type | Row / Townhouse |
Parking
| Underground | |
| Garage |
Land
| Acreage | No |
Contact Us
Contact us for more information

























