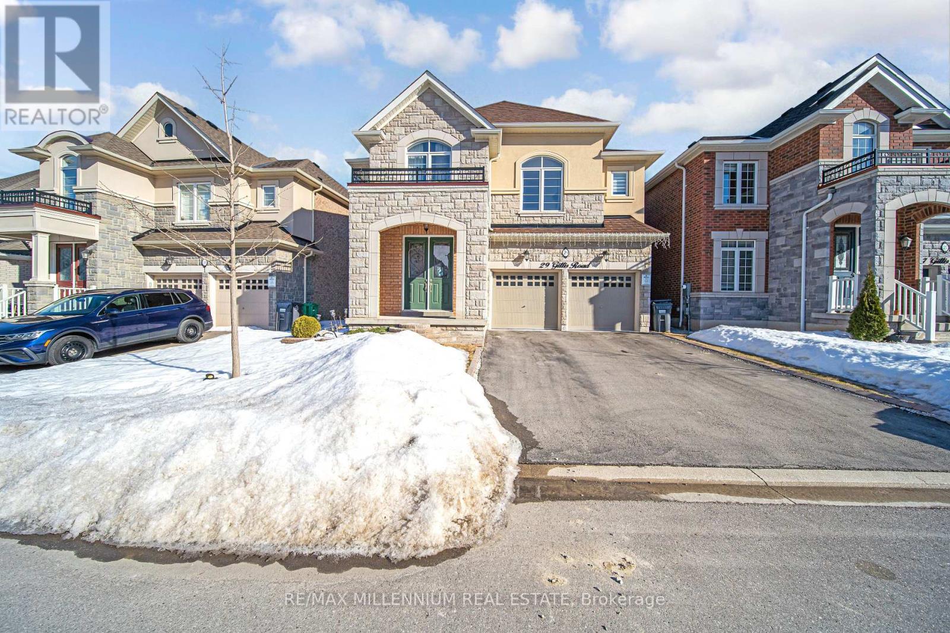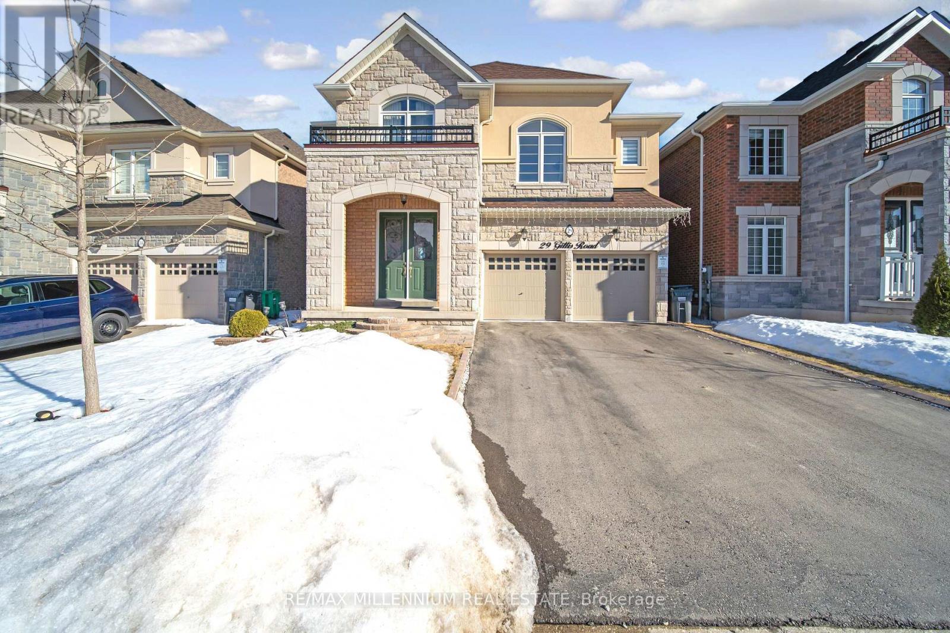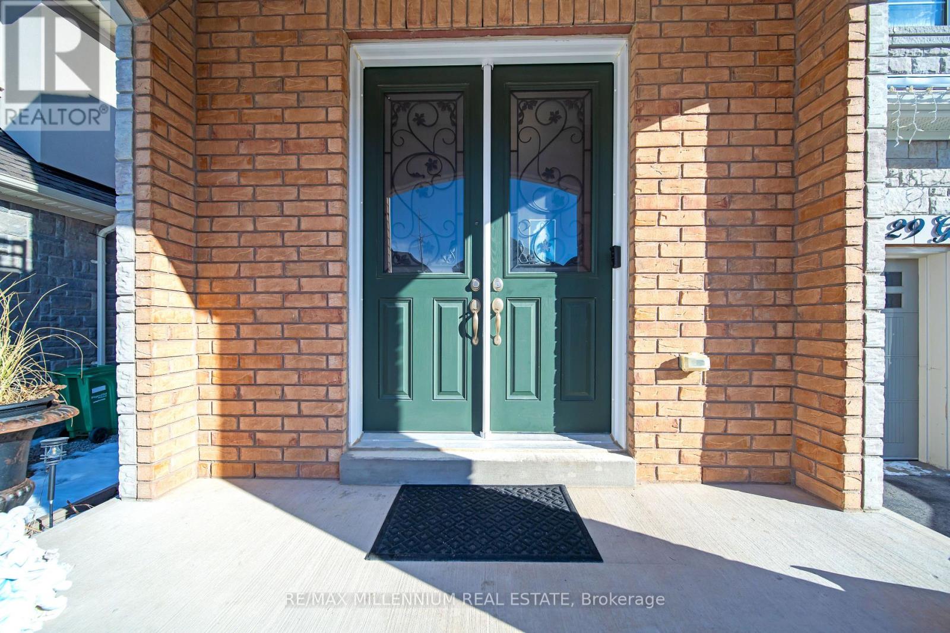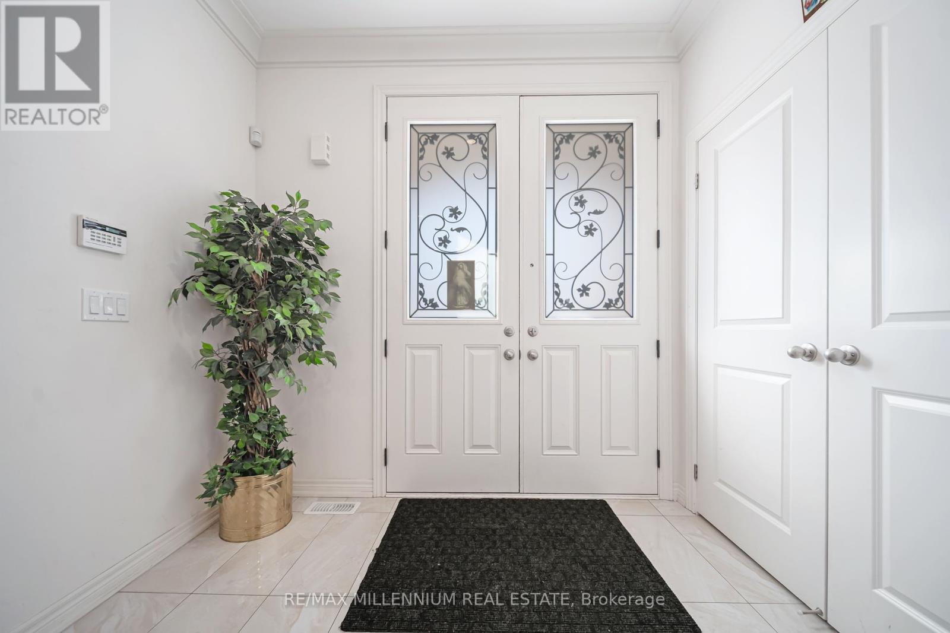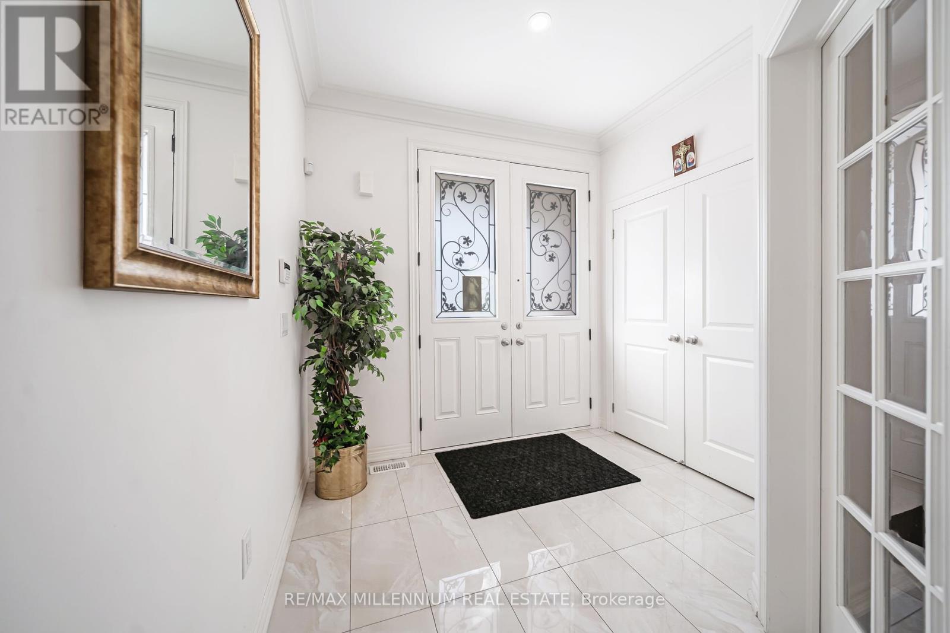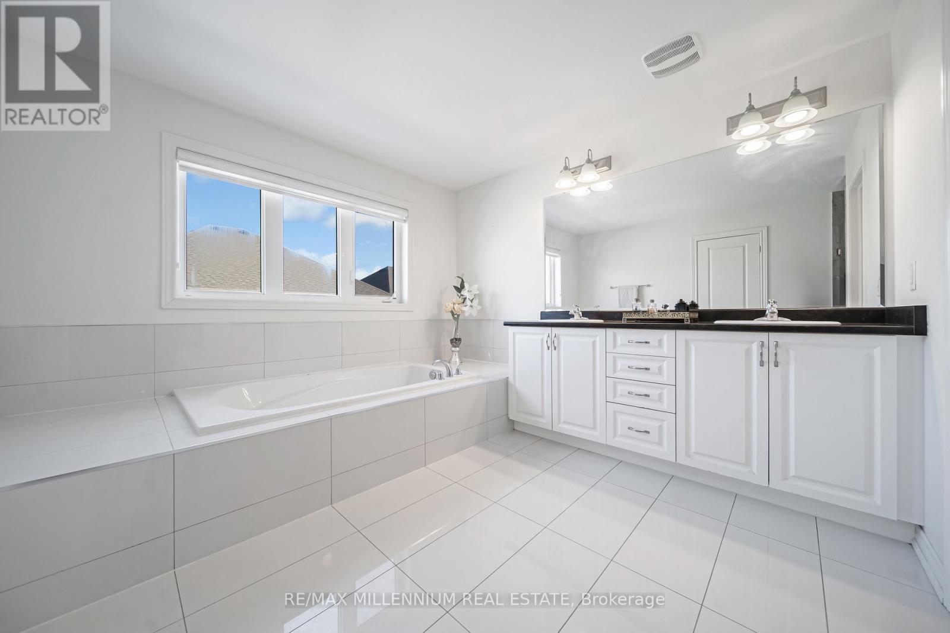29 Gillis Road Brampton, Ontario L7A 4V6
$1,599,000
This stunning, Well maintained 4-bedroom, 4-bathroom home, situated on a premium lot with no sidewalk, is an absolute must-see and ready to sell! Offering 3,395 sq.ft. above grade (as perMPAC), this property beautifully blends space, style, and functionality. Step inside to discover an elegant main floor featuring 9' ceilings and gleaming hardwood floors throughout.Enjoy multiple living spaces, including a den/office, living room, and a family room, perfect for both relaxing and entertaining guests. The designer kitchen is a true highlight, with elegant countertops and high-end stainless steel appliances, Gas cooktop A convenient servery adds extra functionality and storage, making it ideal for seamless entertaining. The second floor boasts four spacious bedrooms, 3 bedrooms each with its own en-suite bathroom and walk-in closet, ensuring privacy and comfort for everyone in the family. The master suite is a true retreat, featuring a large walk-in closet and a luxurious 5-piece ensuite. (id:61015)
Property Details
| MLS® Number | W12024799 |
| Property Type | Single Family |
| Community Name | Northwest Brampton |
| Parking Space Total | 6 |
Building
| Bathroom Total | 4 |
| Bedrooms Above Ground | 4 |
| Bedrooms Total | 4 |
| Age | 6 To 15 Years |
| Appliances | Oven - Built-in, Range |
| Basement Development | Unfinished |
| Basement Type | N/a (unfinished) |
| Construction Style Attachment | Detached |
| Cooling Type | Central Air Conditioning |
| Exterior Finish | Brick, Stucco |
| Fireplace Present | Yes |
| Flooring Type | Hardwood, Ceramic, Carpeted |
| Half Bath Total | 1 |
| Heating Fuel | Natural Gas |
| Heating Type | Forced Air |
| Stories Total | 2 |
| Type | House |
| Utility Water | Municipal Water |
Parking
| Garage |
Land
| Acreage | No |
| Sewer | Sanitary Sewer |
| Size Depth | 90 Ft ,2 In |
| Size Frontage | 40 Ft ,11 In |
| Size Irregular | 40.98 X 90.22 Ft |
| Size Total Text | 40.98 X 90.22 Ft |
Rooms
| Level | Type | Length | Width | Dimensions |
|---|---|---|---|---|
| Second Level | Laundry Room | Measurements not available | ||
| Second Level | Bedroom | 6.7 m | 4.23 m | 6.7 m x 4.23 m |
| Second Level | Bedroom 2 | 3.65 m | 4.26 m | 3.65 m x 4.26 m |
| Second Level | Bedroom 3 | 4.26 m | 4.26 m | 4.26 m x 4.26 m |
| Second Level | Bedroom 4 | 4.04 m | 4.04 m | 4.04 m x 4.04 m |
| Basement | Recreational, Games Room | Measurements not available | ||
| Main Level | Library | 3.2 m | 2.74 m | 3.2 m x 2.74 m |
| Main Level | Living Room | 3.2 m | 3.81 m | 3.2 m x 3.81 m |
| Main Level | Dining Room | 4.26 m | 4.26 m x Measurements not available | |
| Main Level | Kitchen | 4.05 m | 3.48 m | 4.05 m x 3.48 m |
| Main Level | Eating Area | 4.11 m | 3.6 m | 4.11 m x 3.6 m |
| Main Level | Family Room | 5.79 m | 3.96 m | 5.79 m x 3.96 m |
Contact Us
Contact us for more information

