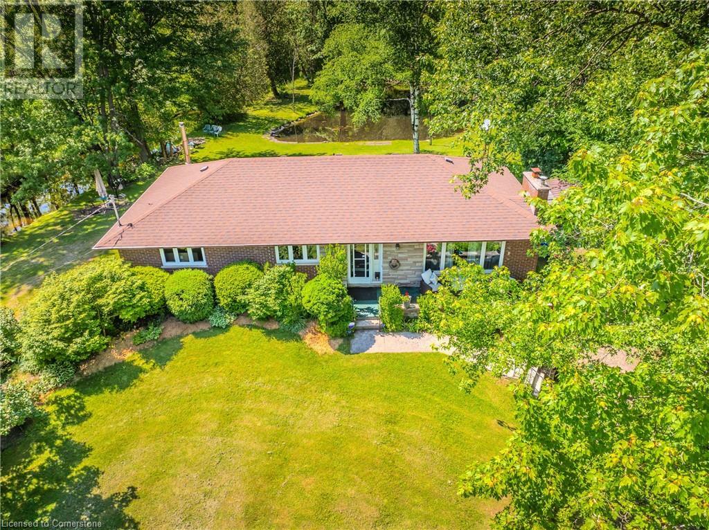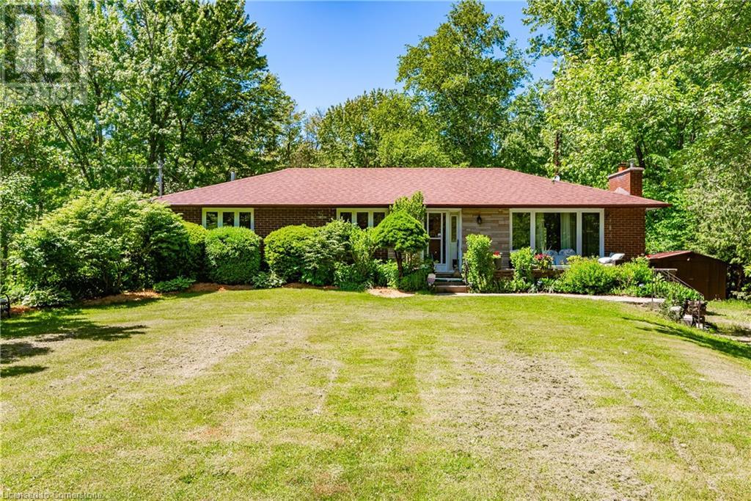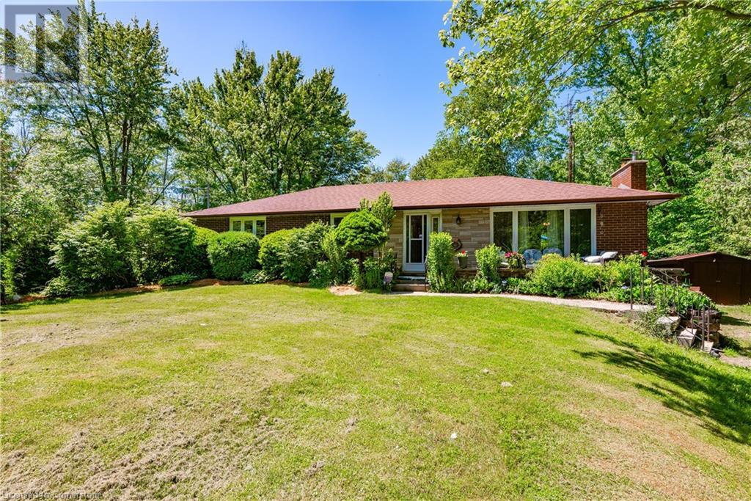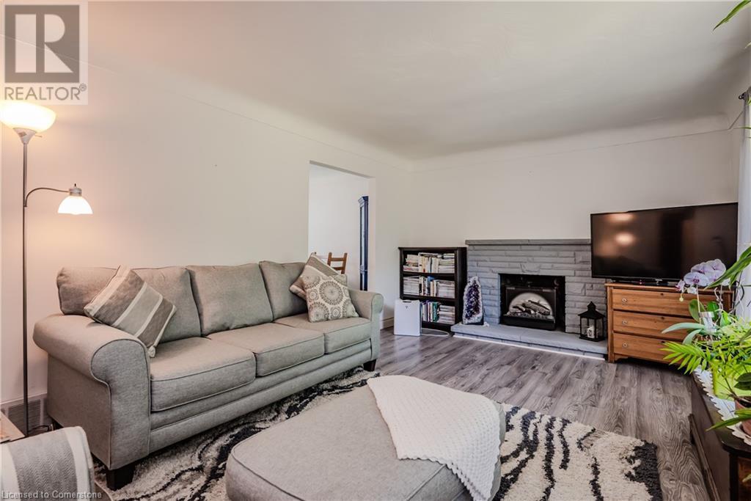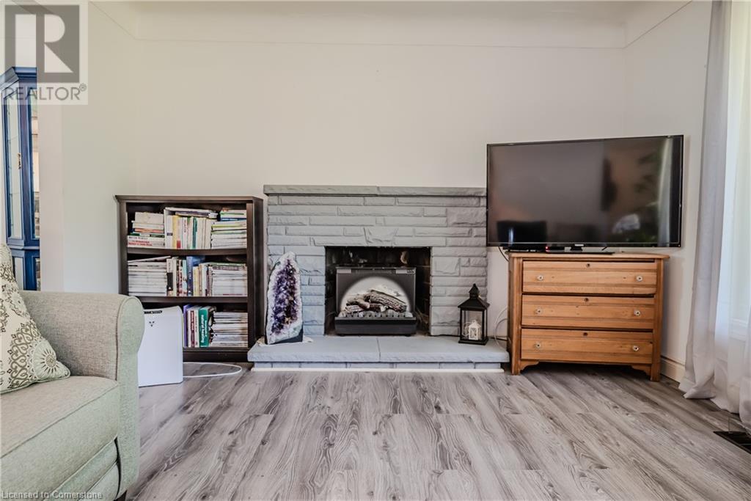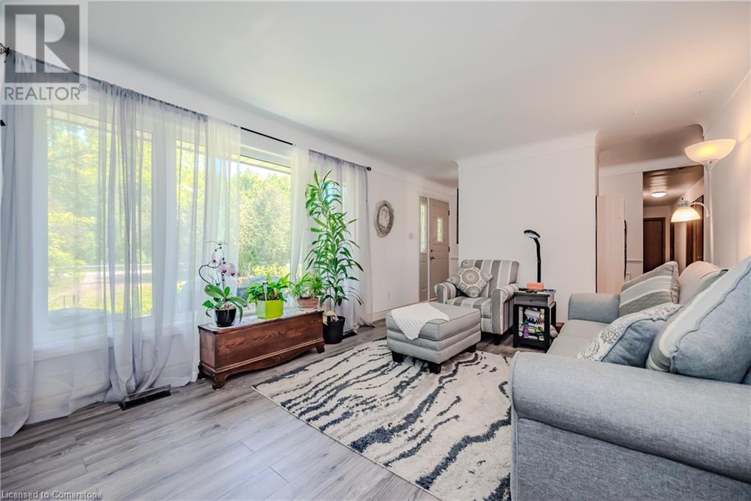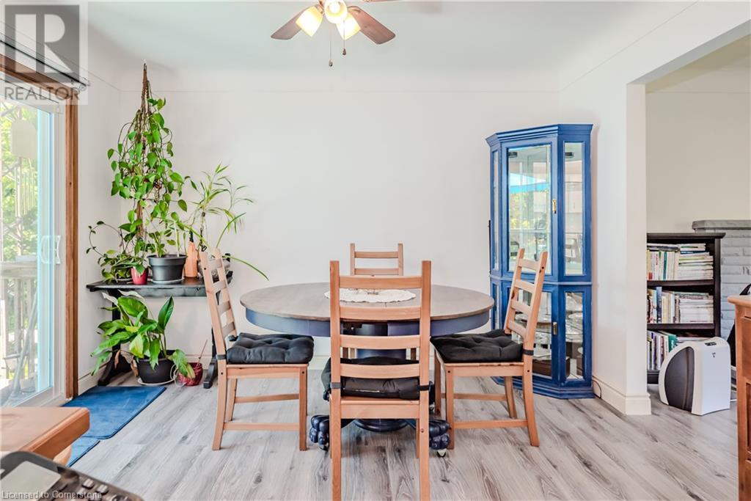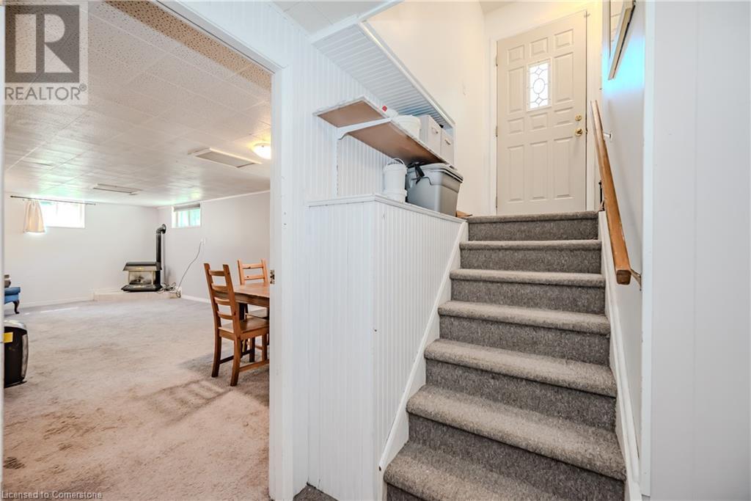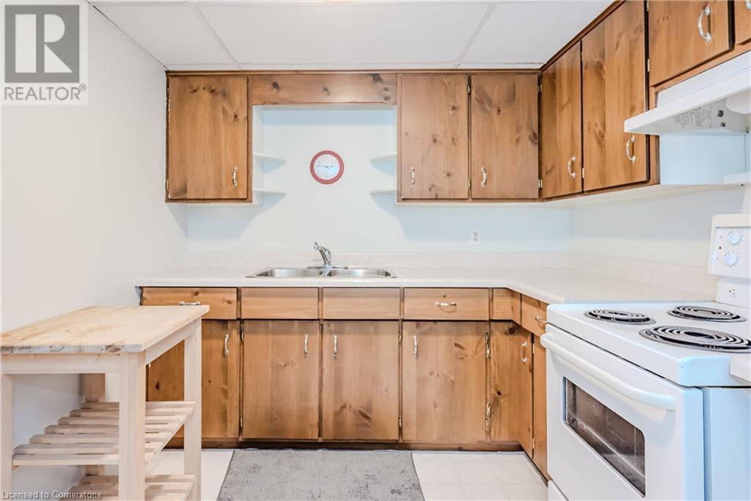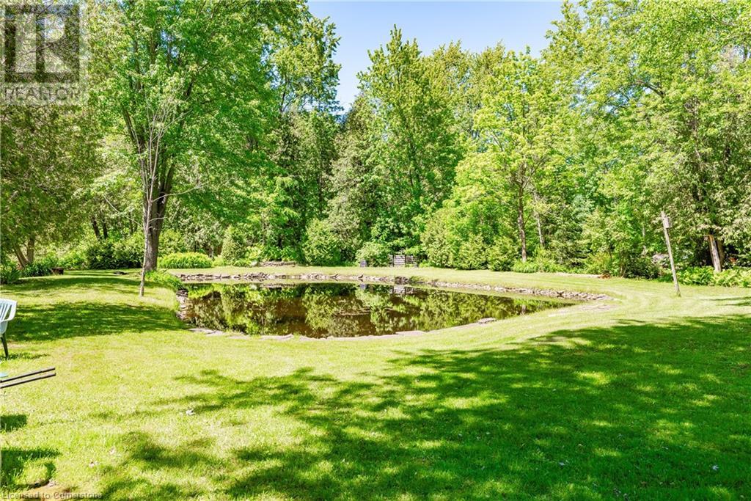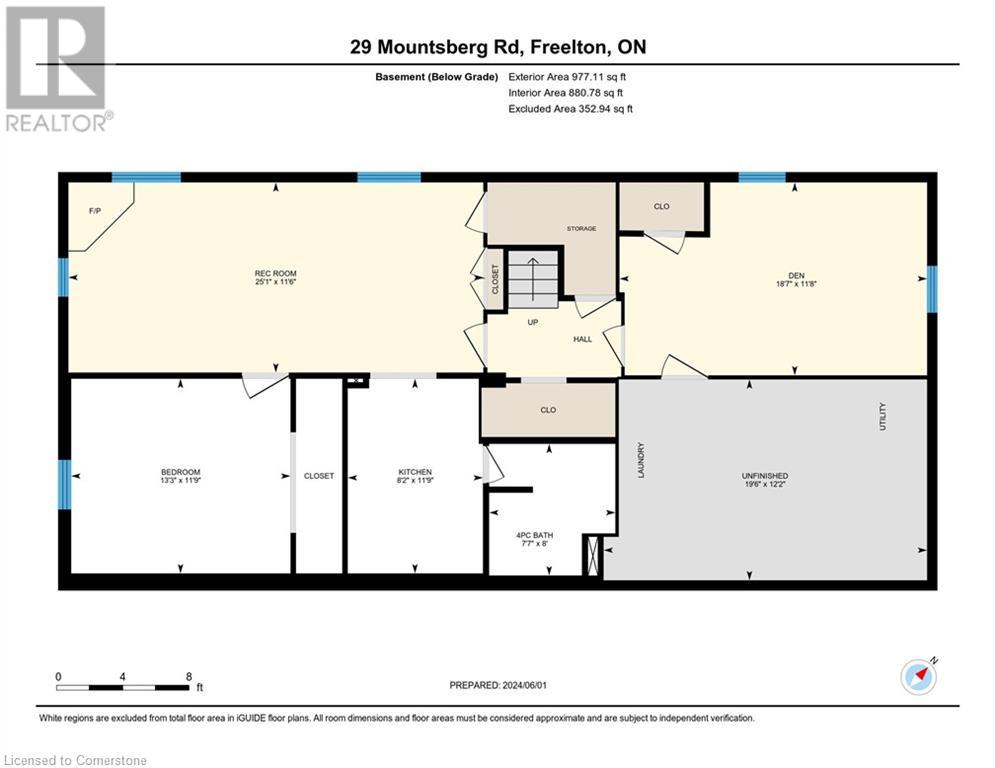29 Mountsberg Road Flamborough, Ontario L0P 1B0
$1,075,000
Nestled on an expansive 7-acre lot of pristine conservation forest and wetlands, this property offers a serene and picturesque retreat that's perfect for family adventures and exploration. The charming 1,346-square-foot brick bungalow boasts 4+1 bedrooms, a sun-filled living room, and a vest-in kitchen with a walkout to a deck overlooking a tranquil pond. The finished basement features a one-bedroom in-law suite, adding versatility to the living space. Situated in a coveted East Flamborough location, you're just minutes away from golf courses, equestrian facilities, scenic hiking and biking trails, and various conservation areas. With close proximity to major highways and bustling cities of commerce, this home strikes the perfect balance between nature and convenience. (id:61015)
Property Details
| MLS® Number | 40674211 |
| Property Type | Single Family |
| Amenities Near By | Golf Nearby, Park, Place Of Worship, Schools |
| Community Features | Community Centre |
| Equipment Type | Propane Tank |
| Features | Conservation/green Belt, Crushed Stone Driveway, Country Residential, In-law Suite |
| Parking Space Total | 4 |
| Rental Equipment Type | Propane Tank |
Building
| Bathroom Total | 2 |
| Bedrooms Above Ground | 4 |
| Bedrooms Below Ground | 1 |
| Bedrooms Total | 5 |
| Appliances | Central Vacuum, Satellite Dish, Water Softener |
| Architectural Style | Bungalow |
| Basement Development | Partially Finished |
| Basement Type | Full (partially Finished) |
| Constructed Date | 1968 |
| Construction Style Attachment | Detached |
| Cooling Type | Central Air Conditioning |
| Exterior Finish | Brick Veneer |
| Fire Protection | Alarm System |
| Fireplace Fuel | Propane,wood |
| Fireplace Present | Yes |
| Fireplace Total | 2 |
| Fireplace Type | Other - See Remarks,other - See Remarks |
| Foundation Type | Block |
| Heating Fuel | Oil |
| Heating Type | Forced Air |
| Stories Total | 1 |
| Size Interior | 1,966 Ft2 |
| Type | House |
| Utility Water | Well |
Land
| Access Type | Road Access |
| Acreage | Yes |
| Land Amenities | Golf Nearby, Park, Place Of Worship, Schools |
| Sewer | Septic System |
| Size Depth | 2285 Ft |
| Size Frontage | 130 Ft |
| Size Total Text | 5 - 9.99 Acres |
| Zoning Description | Res |
Rooms
| Level | Type | Length | Width | Dimensions |
|---|---|---|---|---|
| Lower Level | Utility Room | 19'6'' x 12'2'' | ||
| Lower Level | Storage | 18'7'' x 11'8'' | ||
| Lower Level | 4pc Bathroom | 8'0'' x 7'7'' | ||
| Lower Level | Primary Bedroom | 13'3'' x 11'9'' | ||
| Lower Level | Kitchen | 11'9'' x 8'2'' | ||
| Lower Level | Living Room/dining Room | 25'1'' x 11'6'' | ||
| Main Level | 3pc Bathroom | 10'1'' x 7'0'' | ||
| Main Level | Bedroom | 10'1'' x 8'11'' | ||
| Main Level | Bedroom | 10'6'' x 9'4'' | ||
| Main Level | Bedroom | 10'6'' x 9'4'' | ||
| Main Level | Primary Bedroom | 13'10'' x 10'1'' | ||
| Main Level | Eat In Kitchen | 18'0'' x 11'9'' | ||
| Main Level | Living Room | 17'7'' x 11'10'' |
https://www.realtor.ca/real-estate/27638640/29-mountsberg-road-flamborough
Contact Us
Contact us for more information

