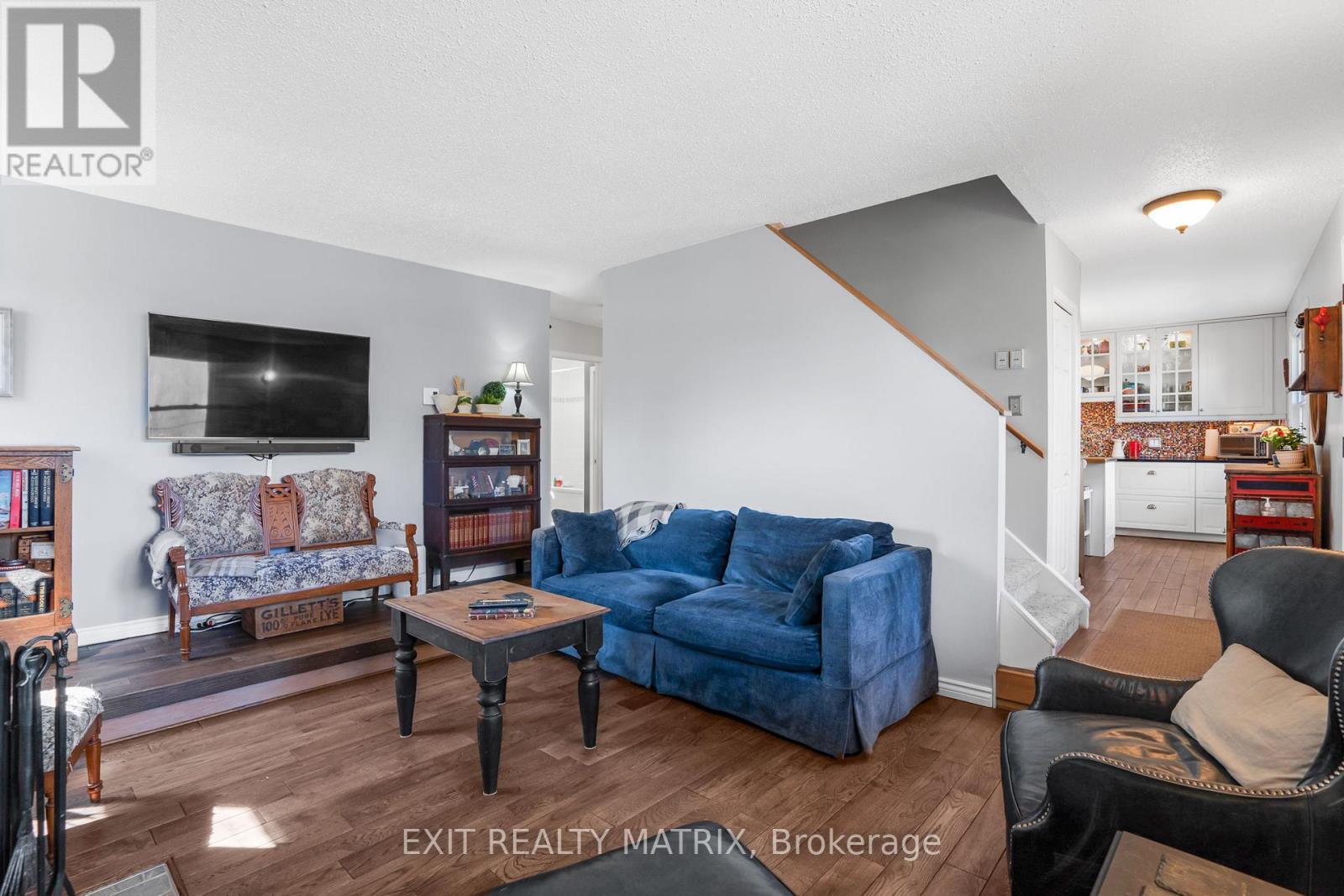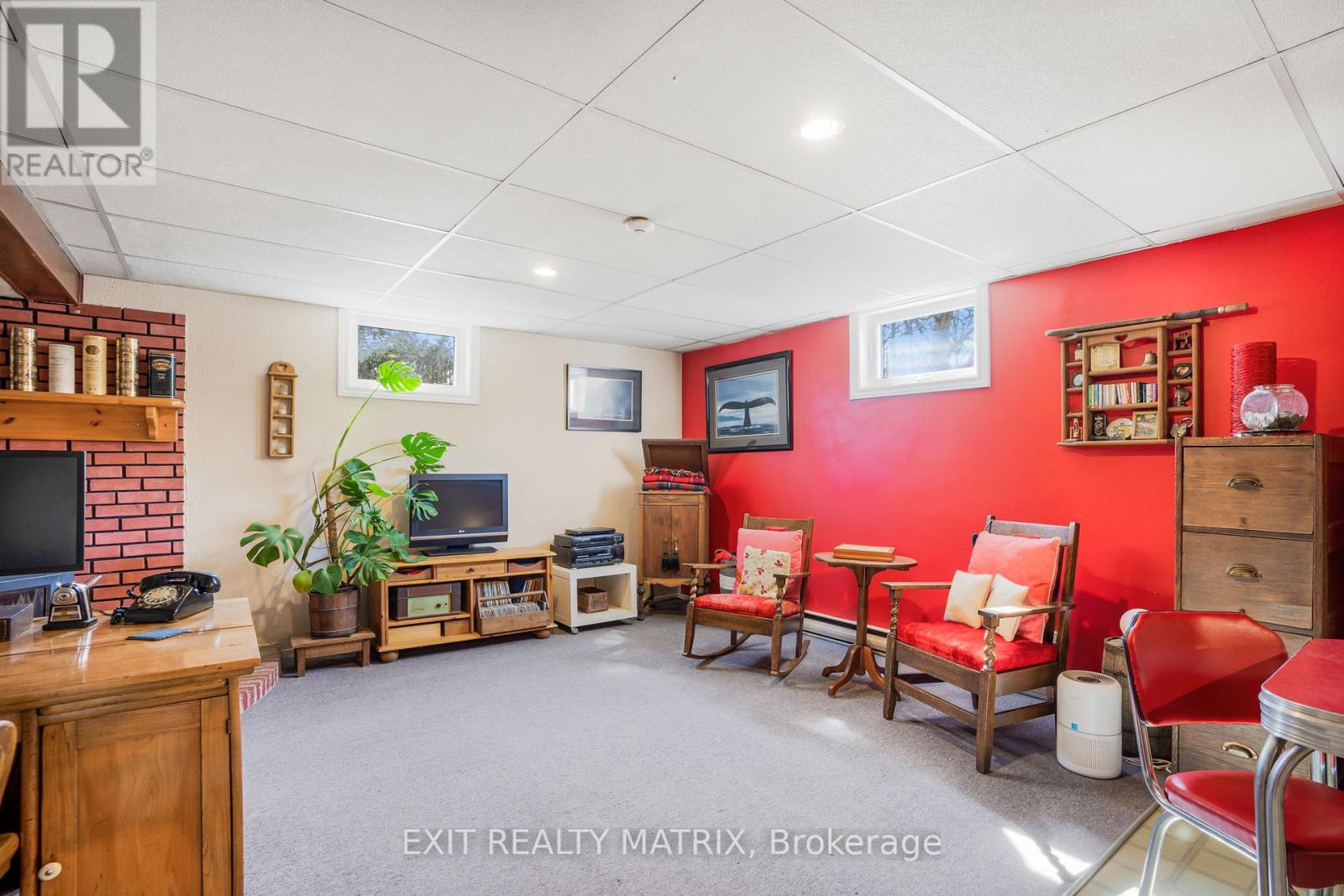2906 Front Road Champlain, Ontario K6A 2R2
$587,900
Looking for a move in ready family home? This Colonial style country property, with a covered front verandah, sits on .8 of an acre. With a backyard just waiting for summer! An inground, heated pool with fenced area, deck, gazebo, garden shed, a kennel for the fur babies and plenty of lawn for kids to play. Inside, the main level offers a spacious living room with wood burning fireplace insert, a well designed kitchen with ample cabinets, counterspace, center island with breakfast counter and stainless appliances. A formal dining room with direct access to the attached garage and patio doors to the back deck. A practical main floor bedroom and full bath complete this level. Two generous sized bedrooms, both with plenty of space for sitting areas or a home office space and a second bathroom finish off the second level. A full basement offers a family room with pellet stove, space for a home gym, a workshop and laundry room. A great location minutes to the golf club and major highway for easy commutes to the city. A must see! (id:61015)
Open House
This property has open houses!
1:00 pm
Ends at:3:00 pm
Property Details
| MLS® Number | X12088169 |
| Property Type | Single Family |
| Community Name | 614 - Champlain Twp |
| Parking Space Total | 6 |
| Pool Type | Inground Pool |
Building
| Bathroom Total | 2 |
| Bedrooms Above Ground | 3 |
| Bedrooms Total | 3 |
| Amenities | Fireplace(s) |
| Appliances | Oven - Built-in, Range, Water Heater, Dishwasher, Dryer, Oven, Stove, Washer, Refrigerator |
| Basement Development | Finished |
| Basement Type | N/a (finished) |
| Construction Style Attachment | Detached |
| Exterior Finish | Brick, Aluminum Siding |
| Fireplace Fuel | Pellet |
| Fireplace Present | Yes |
| Fireplace Total | 2 |
| Fireplace Type | Insert,stove |
| Flooring Type | Hardwood |
| Foundation Type | Poured Concrete |
| Heating Fuel | Electric |
| Heating Type | Baseboard Heaters |
| Stories Total | 2 |
| Size Interior | 1,500 - 2,000 Ft2 |
| Type | House |
Parking
| Attached Garage | |
| Garage |
Land
| Acreage | No |
| Sewer | Septic System |
| Size Depth | 323 Ft ,2 In |
| Size Frontage | 126 Ft ,2 In |
| Size Irregular | 126.2 X 323.2 Ft |
| Size Total Text | 126.2 X 323.2 Ft |
Rooms
| Level | Type | Length | Width | Dimensions |
|---|---|---|---|---|
| Second Level | Primary Bedroom | 7.74 m | 4.83 m | 7.74 m x 4.83 m |
| Second Level | Bedroom 3 | 7.74 m | 3.34 m | 7.74 m x 3.34 m |
| Second Level | Bathroom | 2.39 m | 2.35 m | 2.39 m x 2.35 m |
| Basement | Laundry Room | 4.12 m | 2.91 m | 4.12 m x 2.91 m |
| Basement | Workshop | 3.95 m | 2.49 m | 3.95 m x 2.49 m |
| Basement | Family Room | 5.11 m | 4.67 m | 5.11 m x 4.67 m |
| Basement | Exercise Room | 5.11 m | 4.08 m | 5.11 m x 4.08 m |
| Main Level | Living Room | 4.83 m | 4.11 m | 4.83 m x 4.11 m |
| Main Level | Kitchen | 3.93 m | 3.9 m | 3.93 m x 3.9 m |
| Main Level | Dining Room | 4.18 m | 2.98 m | 4.18 m x 2.98 m |
| Main Level | Bedroom | 4.11 m | 3.29 m | 4.11 m x 3.29 m |
| Main Level | Bathroom | 2.3 m | 1.31 m | 2.3 m x 1.31 m |
https://www.realtor.ca/real-estate/28180273/2906-front-road-champlain-614-champlain-twp
Contact Us
Contact us for more information














































