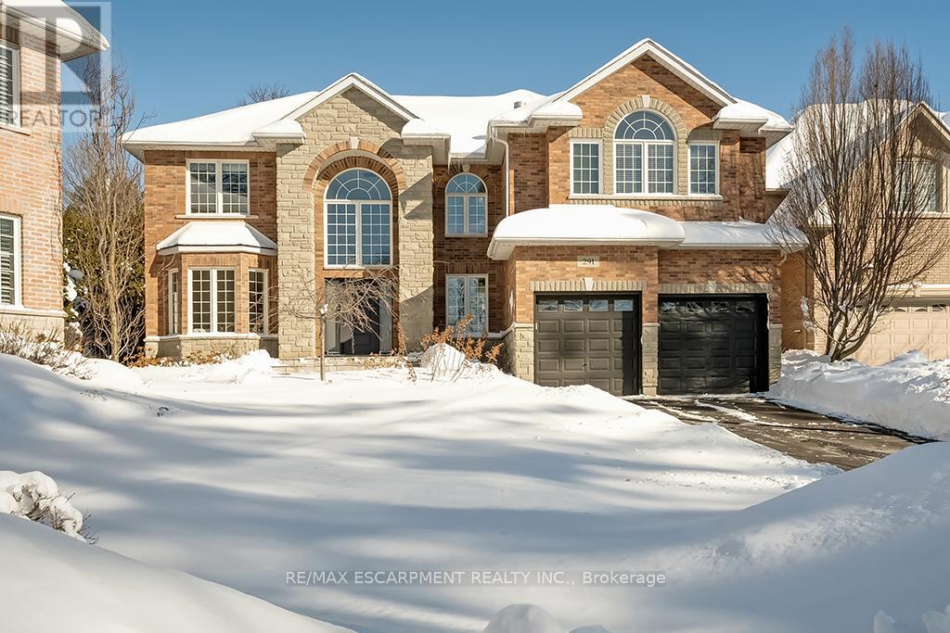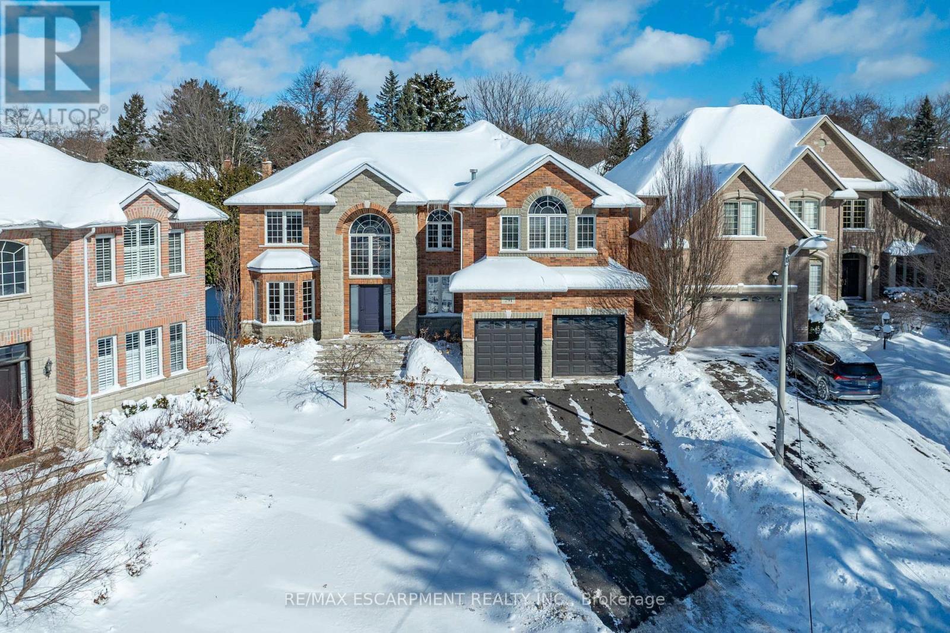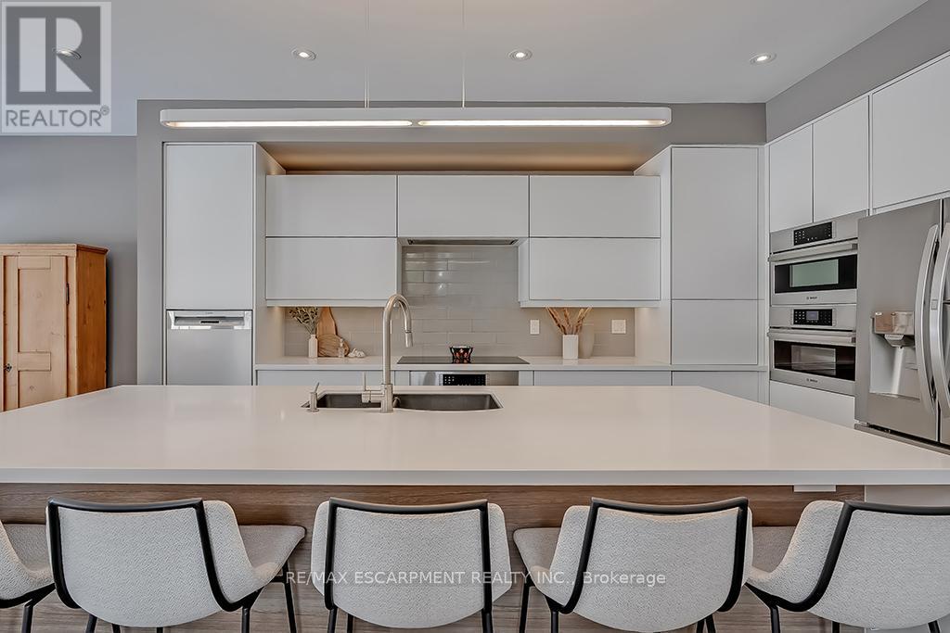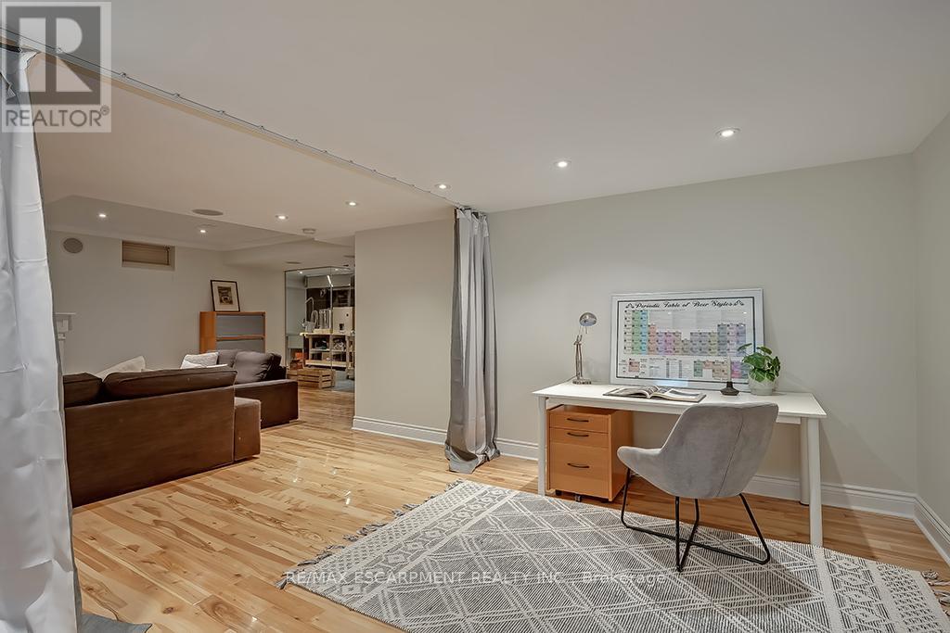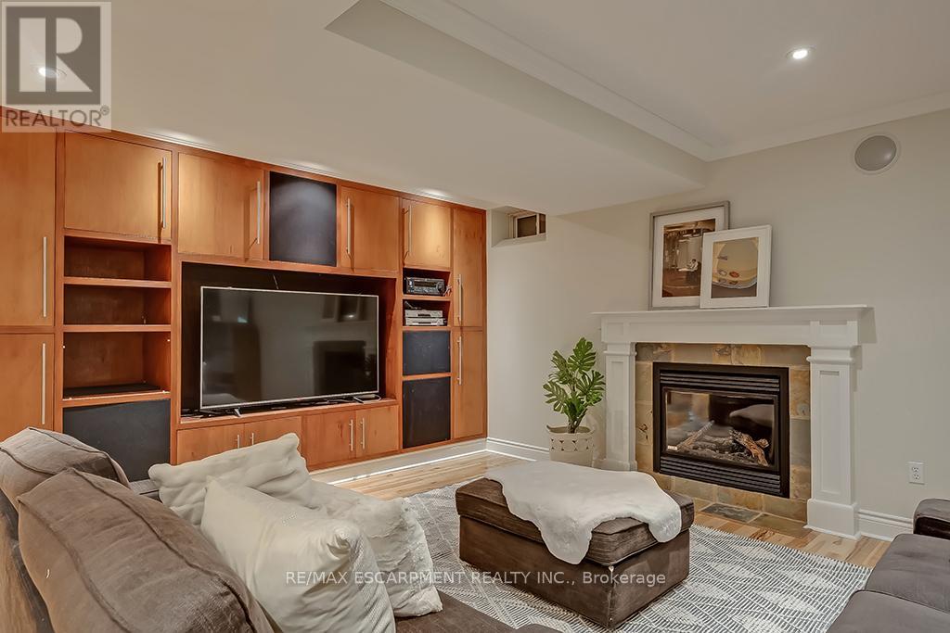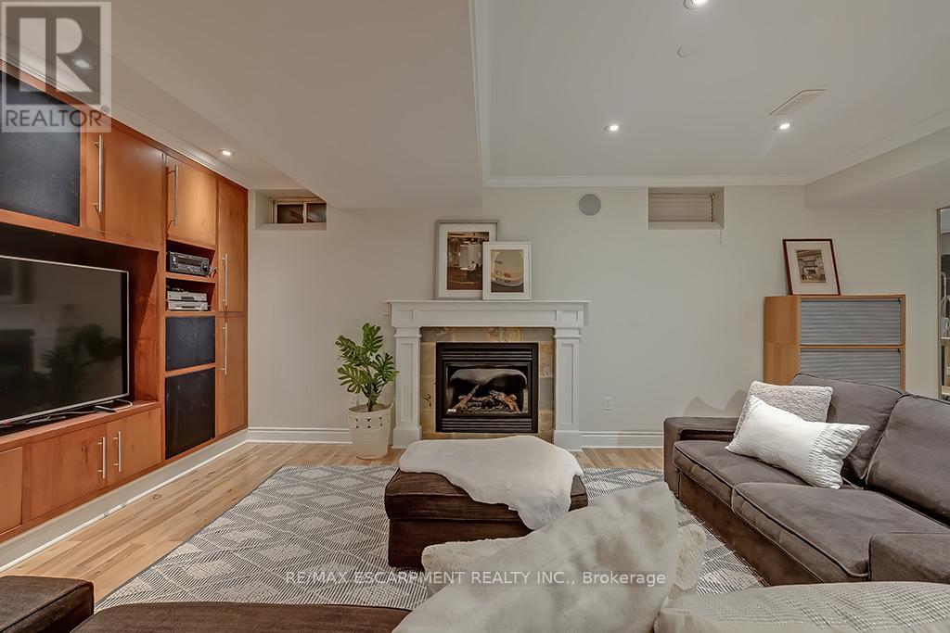291 Glen Afton Drive Burlington, Ontario L7L 1G8
$3,249,000
Stunning 2 storey home on a quiet Shoreacres court! Situated on a private pie-shaped lot that is almost a quarter of an acre, this custom-built home has it all. Boasting over 4000 square feet PLUS a fully finished lower level and a beautifully landscaped exterior with a heated in-ground salt-water pool! The home features 4+1 bedrooms, 4.5 bathrooms and has quality finishes throughout. The main floor offers a grand 2-storey foyer and an open concept floorplan with large principle rooms and plenty of natural light. The sprawling family room has 19-foot ceilings, a gas fireplace and overlooks the private backyard oasis. The family room is open to the modern kitchen- with a large island, quartz counters, plenty of cabinetry and a walk-in pantry. There is also a separate living room, dining room, office, a laundry / mud room and access to the double car garage. Two separate staircases lead to the 2nd floor of the home- which features 4 large bedrooms, THREE full renovated bathrooms and hardwood flooring throughout. The primary suite has a 5-piece ensuite, walk-in closet and fireplace. The lower level includes a large rec room with a gas fireplace, a family room, hobby room (could be converted to gym), 5th bedroom, 3-piece bath and ample storage space! The exterior features fantastic curb appeal, a 4-car driveway and the location cant be beat. Just a short walk to the lake, Glen Afton, Paletta & Nelson parks- and situated in the Tuck/Nelson school boundaries! (id:61015)
Property Details
| MLS® Number | W11979976 |
| Property Type | Single Family |
| Neigbourhood | Strathcona Gardens |
| Community Name | Shoreacres |
| Parking Space Total | 6 |
Building
| Bathroom Total | 5 |
| Bedrooms Above Ground | 4 |
| Bedrooms Below Ground | 1 |
| Bedrooms Total | 5 |
| Age | 16 To 30 Years |
| Appliances | Central Vacuum, Cooktop, Dishwasher, Microwave, Oven, Wine Fridge, Refrigerator |
| Basement Development | Finished |
| Basement Type | Full (finished) |
| Construction Style Attachment | Detached |
| Cooling Type | Central Air Conditioning |
| Exterior Finish | Brick, Stone |
| Foundation Type | Concrete |
| Half Bath Total | 1 |
| Heating Fuel | Natural Gas |
| Heating Type | Forced Air |
| Stories Total | 2 |
| Size Interior | 3,500 - 5,000 Ft2 |
| Type | House |
| Utility Water | Municipal Water |
Parking
| Attached Garage | |
| Garage |
Land
| Acreage | No |
| Sewer | Sanitary Sewer |
| Size Depth | 120 Ft |
| Size Frontage | 45 Ft |
| Size Irregular | 45 X 120 Ft |
| Size Total Text | 45 X 120 Ft |
Rooms
| Level | Type | Length | Width | Dimensions |
|---|---|---|---|---|
| Second Level | Primary Bedroom | 6.02 m | 5.18 m | 6.02 m x 5.18 m |
| Second Level | Bedroom 2 | 6.05 m | 3.63 m | 6.05 m x 3.63 m |
| Second Level | Bedroom 3 | 4.27 m | 3.71 m | 4.27 m x 3.71 m |
| Second Level | Bedroom 4 | 4.29 m | 4.17 m | 4.29 m x 4.17 m |
| Basement | Recreational, Games Room | 8.23 m | 6.12 m | 8.23 m x 6.12 m |
| Basement | Family Room | 6.58 m | 3.58 m | 6.58 m x 3.58 m |
| Basement | Bedroom | 5.16 m | 3.56 m | 5.16 m x 3.56 m |
| Main Level | Living Room | 4.29 m | 3.68 m | 4.29 m x 3.68 m |
| Main Level | Office | 3.68 m | 3.63 m | 3.68 m x 3.63 m |
| Main Level | Dining Room | 6.02 m | 3.53 m | 6.02 m x 3.53 m |
| Main Level | Family Room | 6.12 m | 5.49 m | 6.12 m x 5.49 m |
| Main Level | Kitchen | 7.75 m | 4.29 m | 7.75 m x 4.29 m |
https://www.realtor.ca/real-estate/27933202/291-glen-afton-drive-burlington-shoreacres-shoreacres
Contact Us
Contact us for more information

