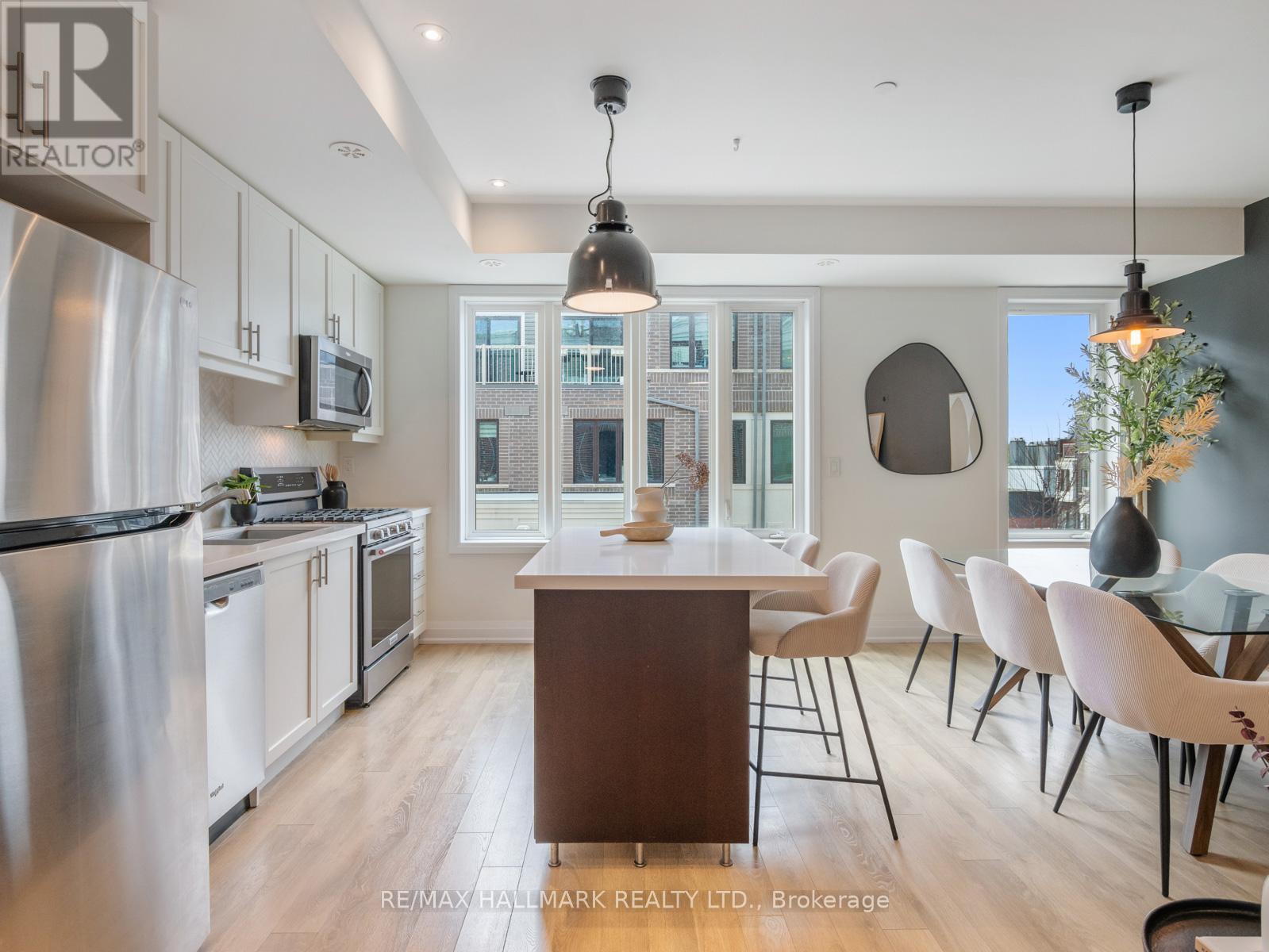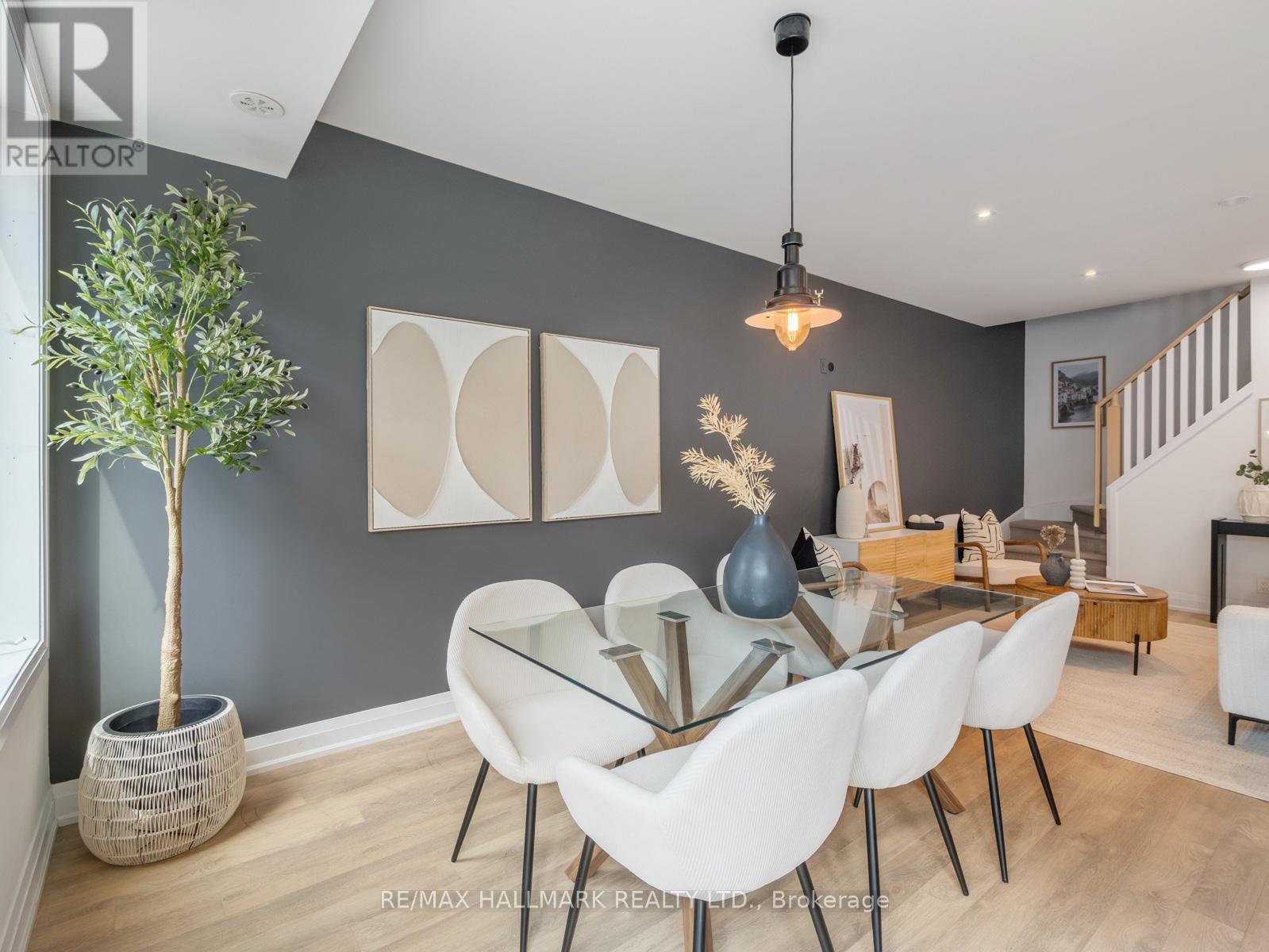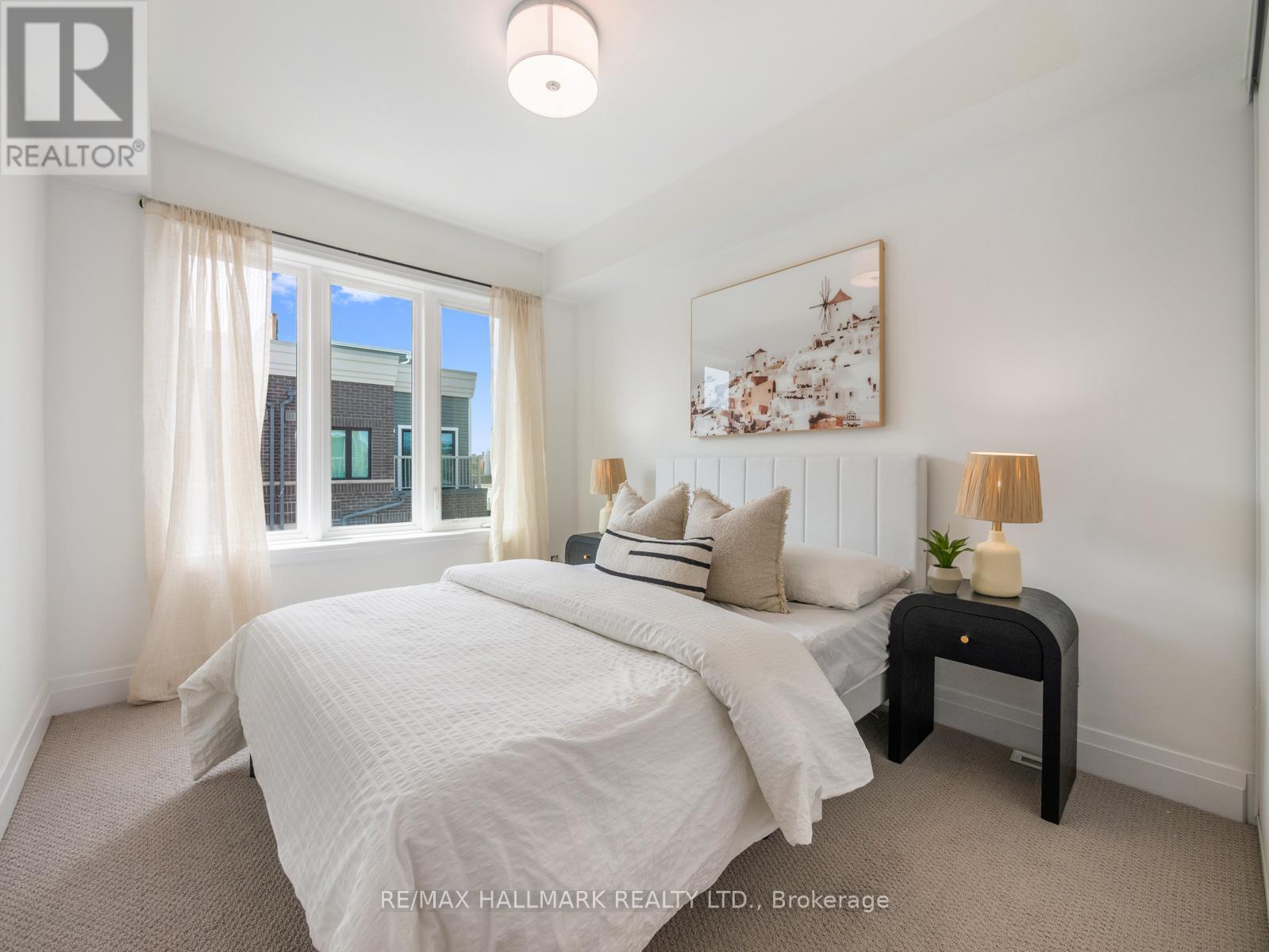3 - 85 Eastwood Park Gardens Toronto, Ontario M8W 0B2
$859,900Maintenance,
$397.54 Monthly
Maintenance,
$397.54 MonthlyWelcome to 85 Eastwood Park Gardens #20 a modern 2-bedroom, 2-bathroom upper-level condo townhouse in the heart of vibrant Long Branch. This stylish urban retreat offers the perfect blend of comfort and convenience, just steps from shops, cafes, TTC, GO Transit, and the lakefront. Step inside to find an open-concept main floor with 9-foot ceilings, large windows, and contemporary finishes throughout. The sleek kitchen features stainless steel appliances, quartz countertops, a gas range and a breakfast bar ideal for entertaining. Upstairs, you'll find two generous bedrooms, including a primary suite with double closets and a 4-piece ensuite. But the crown jewel? A stunning, sun-drenched rooftop terrace with west-facing exposure; your private oasis for weekend lounging, al fresco dining, and taking in spectacular sunsets after a long day. Includes underground parking. Nestled in a sought-after community that feels tucked away yet connected to everything, this is more than a home; its a lifestyle. Don't miss your chance to live in one of Etobicoke's most desirable communities! (id:61015)
Property Details
| MLS® Number | W12102192 |
| Property Type | Single Family |
| Neigbourhood | Long Branch |
| Community Name | Long Branch |
| Community Features | Pet Restrictions |
| Features | In Suite Laundry |
| Parking Space Total | 1 |
Building
| Bathroom Total | 3 |
| Bedrooms Above Ground | 2 |
| Bedrooms Total | 2 |
| Age | 0 To 5 Years |
| Cooling Type | Central Air Conditioning |
| Exterior Finish | Brick |
| Flooring Type | Tile |
| Half Bath Total | 1 |
| Heating Fuel | Natural Gas |
| Heating Type | Forced Air |
| Stories Total | 3 |
| Size Interior | 1,200 - 1,399 Ft2 |
| Type | Row / Townhouse |
Parking
| Underground | |
| Garage |
Land
| Acreage | No |
Rooms
| Level | Type | Length | Width | Dimensions |
|---|---|---|---|---|
| Second Level | Primary Bedroom | 4.94 m | 2.86 m | 4.94 m x 2.86 m |
| Second Level | Bedroom 2 | 3.13 m | 2.61 m | 3.13 m x 2.61 m |
| Third Level | Other | Measurements not available | ||
| Lower Level | Foyer | 1.905 m | 1.17 m | 1.905 m x 1.17 m |
| Main Level | Living Room | 3.87 m | 4.48 m | 3.87 m x 4.48 m |
| Main Level | Dining Room | 3.39 m | 2.23 m | 3.39 m x 2.23 m |
| Main Level | Kitchen | 4.05 m | 3.35 m | 4.05 m x 3.35 m |
Contact Us
Contact us for more information










































