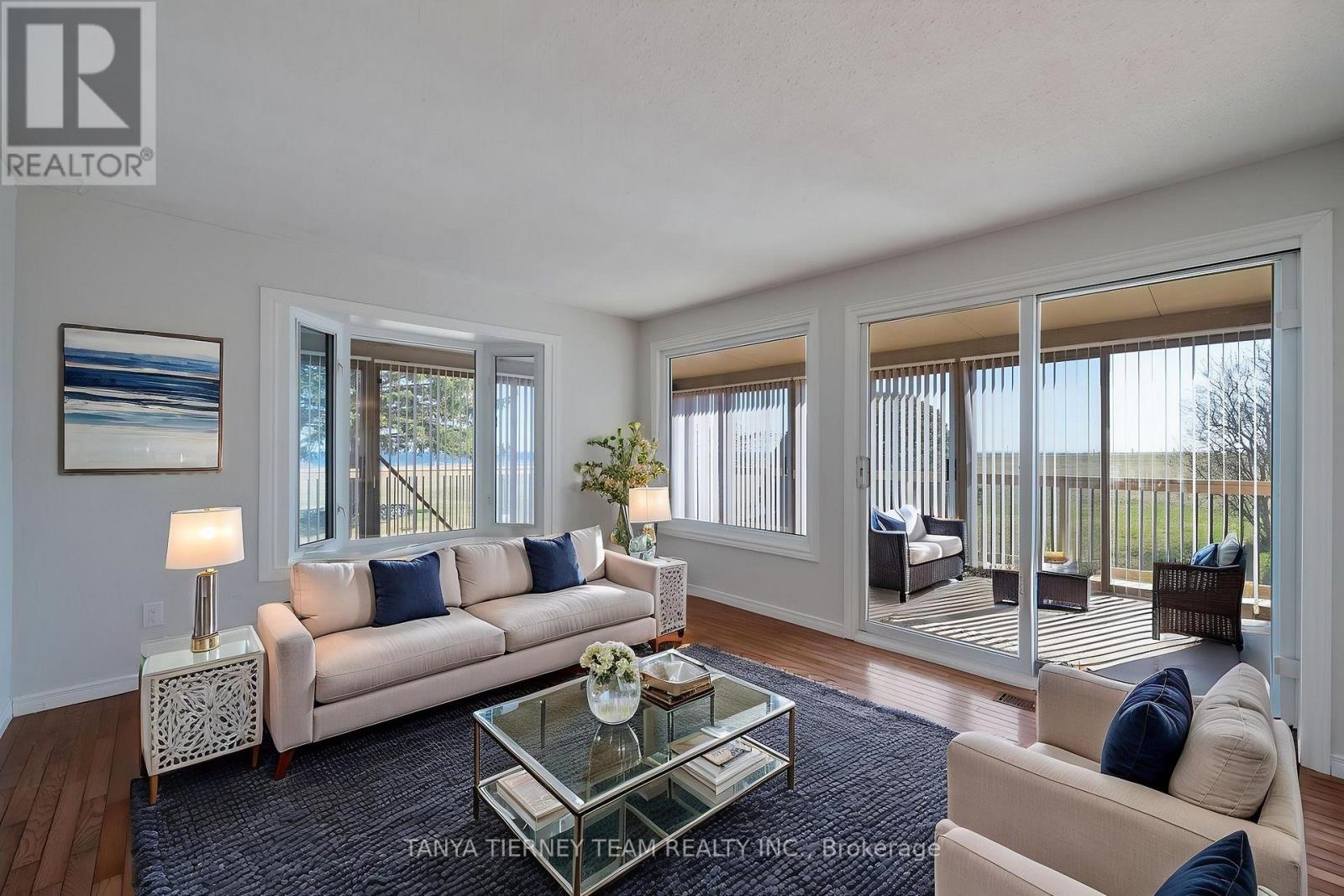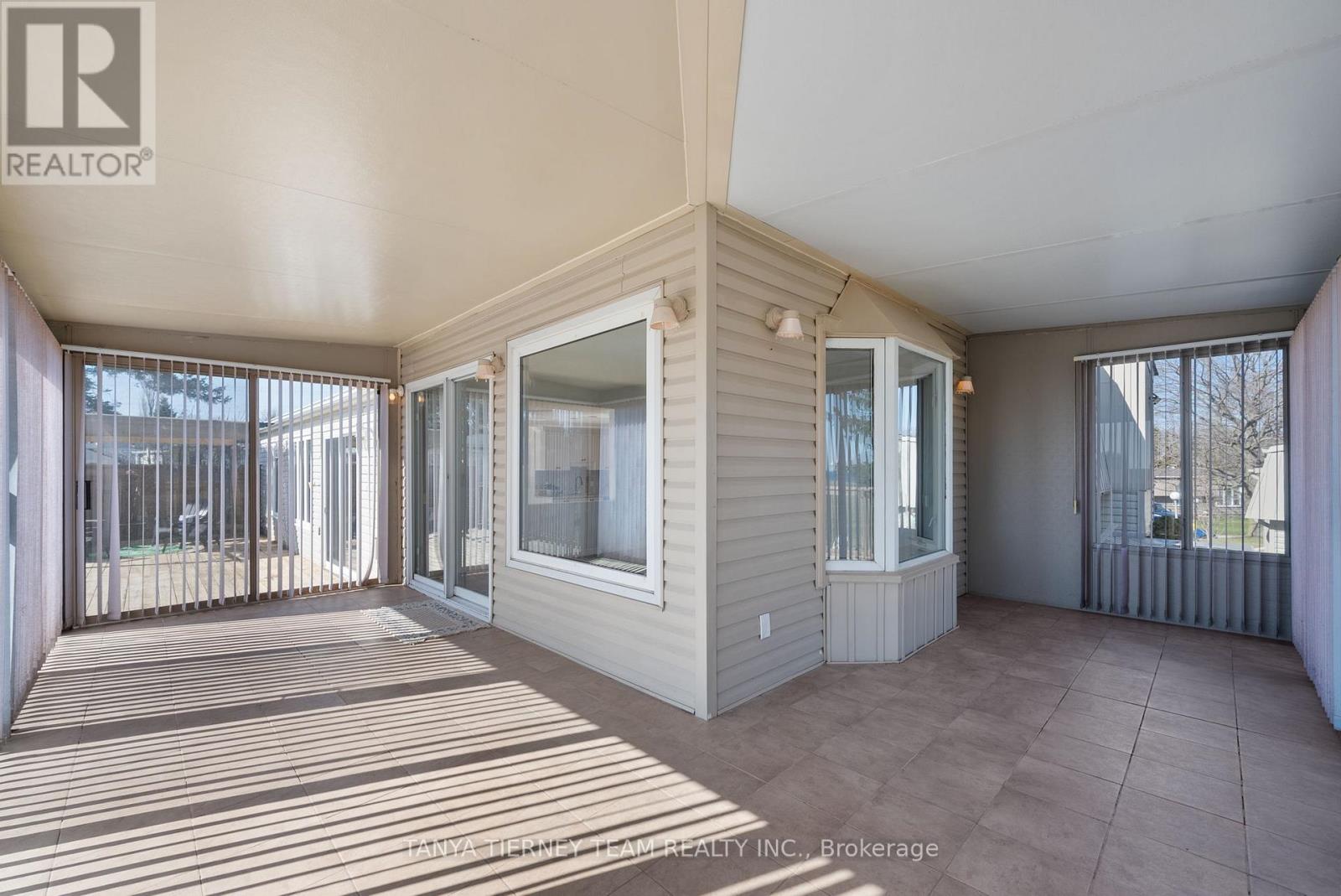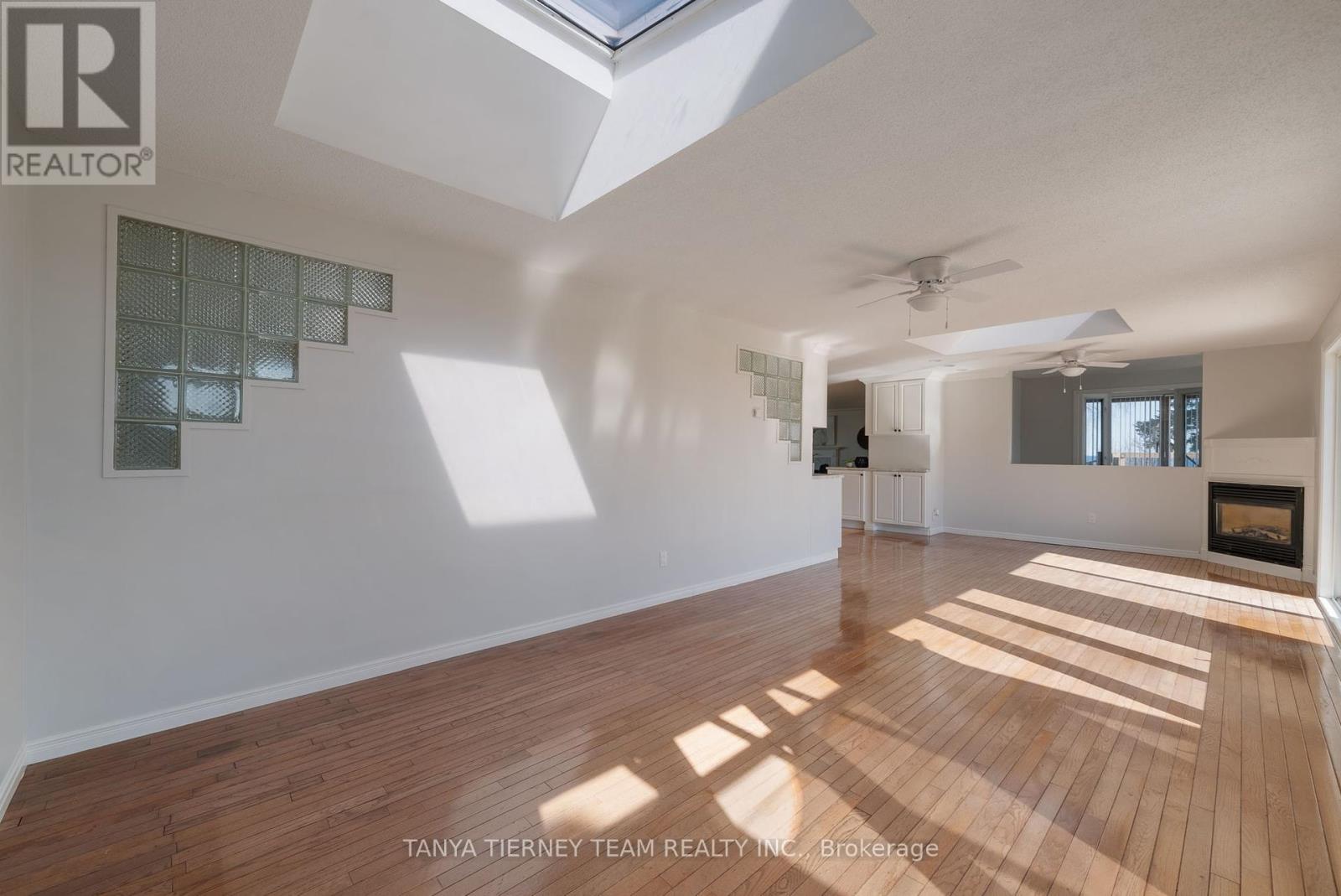3 Bluffs Road Clarington, Ontario L1B 1A3
$649,900
LARGE UNIT! Approx. 1,700 sqft of living space! Panoramic views of Lake Ontario! This beautiful 2 bedroom bungalow is situated in the Adult Lifestyle Community of Wilmot Creek nestled along the shores of Lake Ontario. Enjoy the peaceful setting with mature trees, entertainers deck spanning the back of the property, privacy gazebo & unobstructed water views. Inside offers a sun filled open concept design complete with fresh neutral paint, gleaming hardwood floors, 2 gas fireplaces & more! Perfect for entertaining in the living & dining rooms with french door entry to the den with sunroom sliding glass walk-out. Spacious family room boats a cozy gas fireplace & backyard views. Family sized kitchen with subway tile backsplash, pantry, built-in over & cooktop. Relaxing sunroom with wall to wall windows & garden door walk-out to the deck with incredible views. Primary retreat offers a 3pc ensuite & walk-in closet. Generous 2nd bedroom with double closet. Enjoy all the amenities that Wilmot Creek has to offer. Golf, 2 community pools, tennis/pickleball court, sauna, hot tub, woodworking shop, gym, endless classes/programs & more! Updates include windows, roof 2015, furnace 2021 & central air 2021. (id:61015)
Property Details
| MLS® Number | E12171599 |
| Property Type | Single Family |
| Community Name | Bowmanville |
| Amenities Near By | Beach, Park |
| Community Features | Community Centre |
| Easement | Unknown |
| Features | Backs On Greenbelt |
| Parking Space Total | 2 |
| Structure | Deck, Dock |
| View Type | View Of Water, Unobstructed Water View |
| Water Front Type | Waterfront |
Building
| Bathroom Total | 2 |
| Bedrooms Above Ground | 2 |
| Bedrooms Total | 2 |
| Age | 51 To 99 Years |
| Amenities | Fireplace(s), Security/concierge |
| Appliances | All, Window Coverings |
| Architectural Style | Bungalow |
| Basement Type | Crawl Space |
| Construction Style Attachment | Detached |
| Cooling Type | Central Air Conditioning |
| Exterior Finish | Aluminum Siding |
| Fireplace Present | Yes |
| Fireplace Total | 2 |
| Flooring Type | Hardwood, Ceramic |
| Foundation Type | Unknown |
| Heating Fuel | Natural Gas |
| Heating Type | Forced Air |
| Stories Total | 1 |
| Type | House |
| Utility Water | Municipal Water |
Parking
| No Garage |
Land
| Access Type | Public Road, Public Docking |
| Acreage | No |
| Land Amenities | Beach, Park |
| Landscape Features | Landscaped |
| Sewer | Sanitary Sewer |
| Zoning Description | Residential |
Rooms
| Level | Type | Length | Width | Dimensions |
|---|---|---|---|---|
| Main Level | Living Room | 6.82 m | 4.23 m | 6.82 m x 4.23 m |
| Main Level | Dining Room | 6.82 m | 4.23 m | 6.82 m x 4.23 m |
| Main Level | Den | 4.07 m | 3.55 m | 4.07 m x 3.55 m |
| Main Level | Sunroom | 6.3 m | 5.98 m | 6.3 m x 5.98 m |
| Main Level | Kitchen | 3.74 m | 3.52 m | 3.74 m x 3.52 m |
| Main Level | Primary Bedroom | 4.59 m | 3.54 m | 4.59 m x 3.54 m |
| Main Level | Bedroom 2 | 3.44 m | 2.31 m | 3.44 m x 2.31 m |
Utilities
| Cable | Available |
| Sewer | Installed |
https://www.realtor.ca/real-estate/28363127/3-bluffs-road-clarington-bowmanville-bowmanville
Contact Us
Contact us for more information




















































