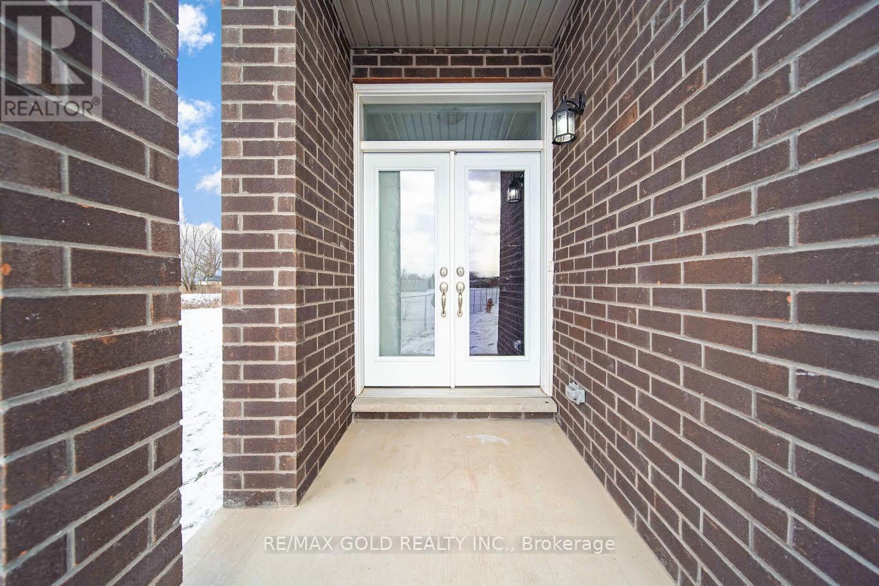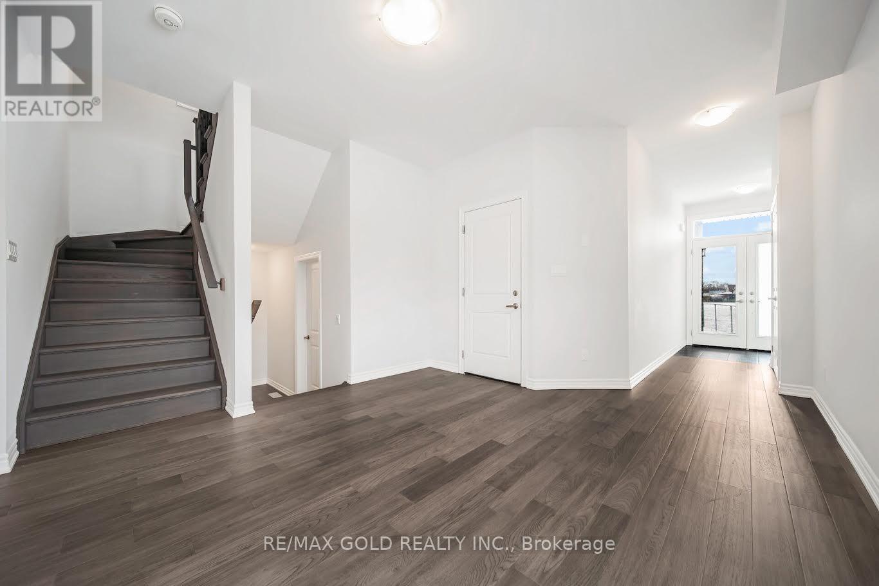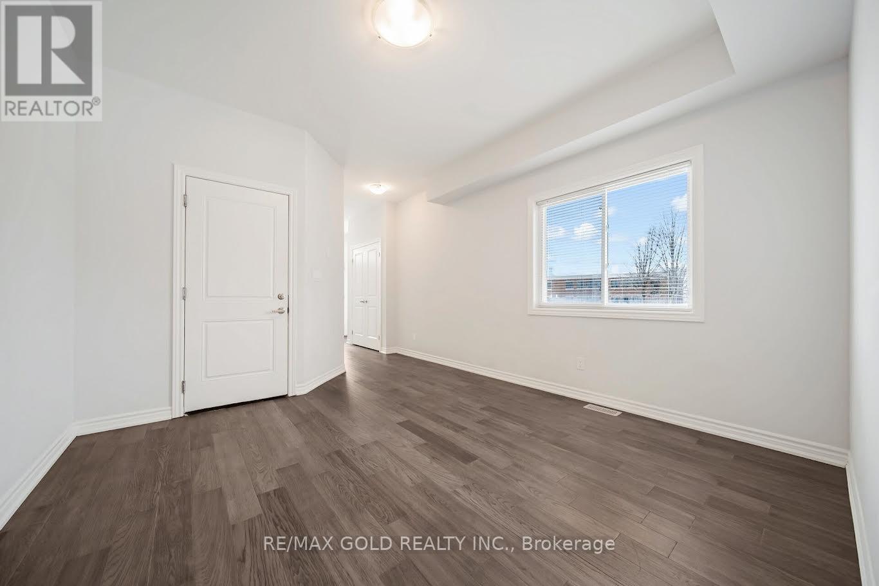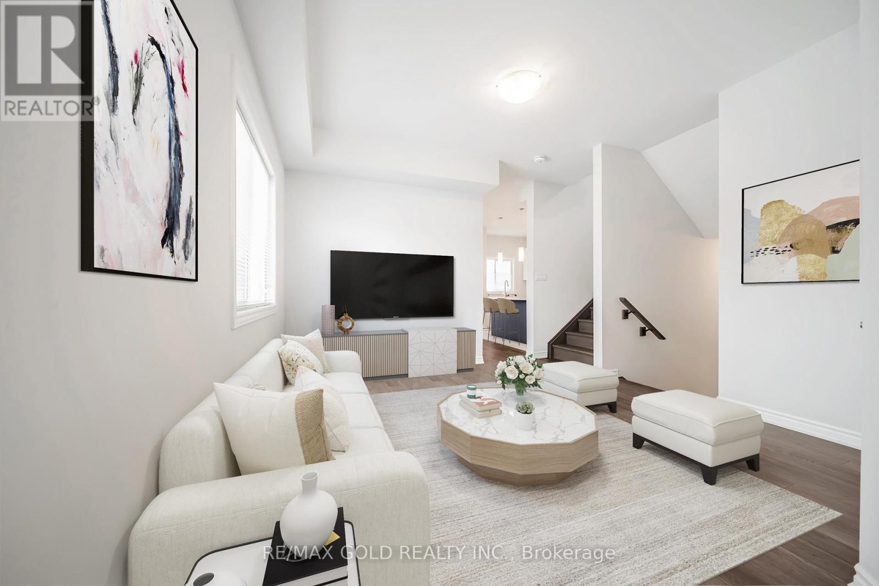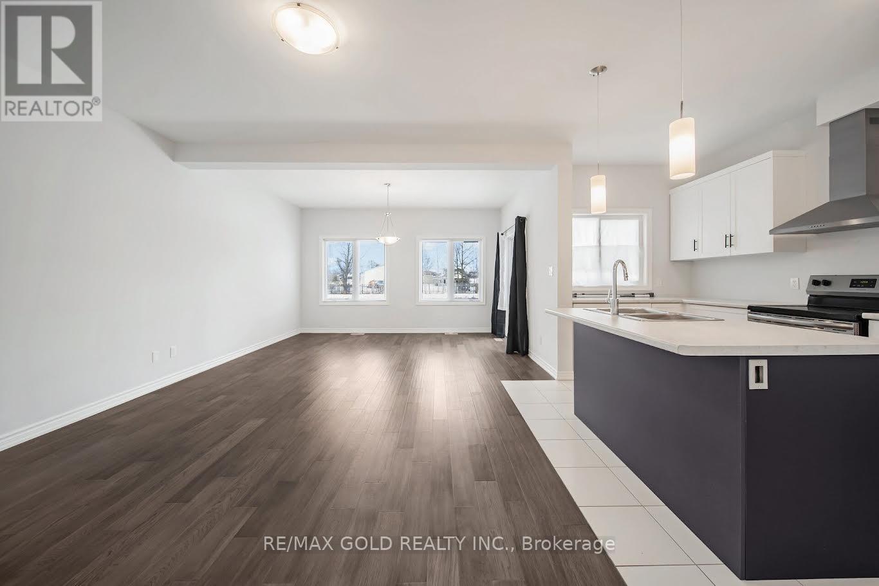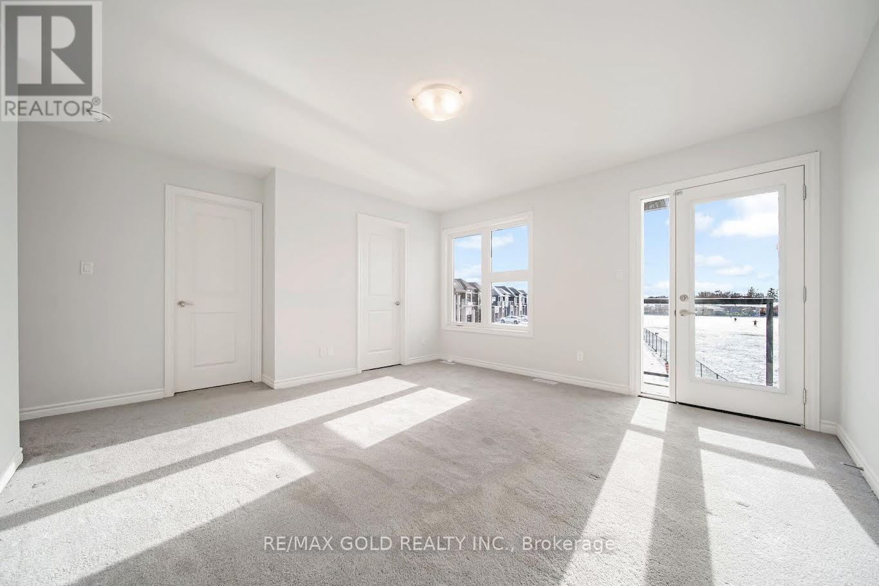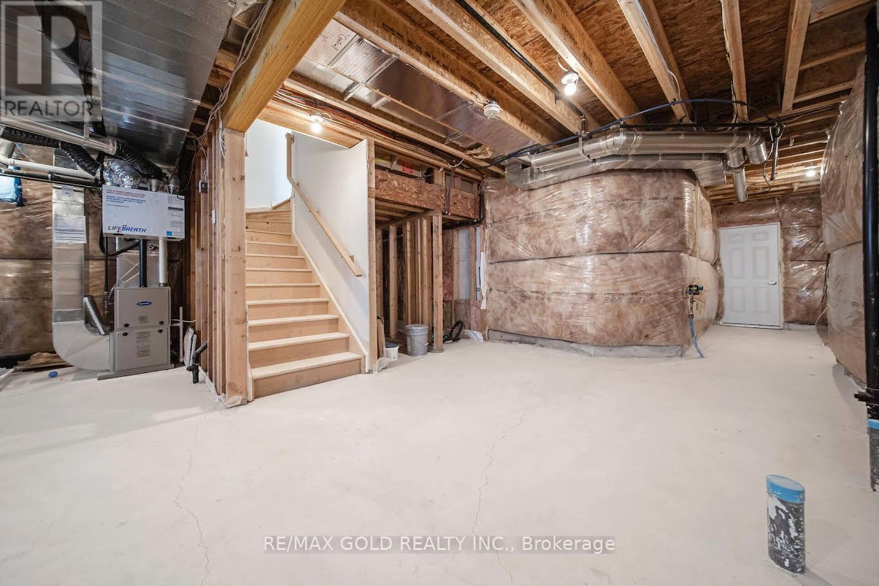3 Caroline Street Welland, Ontario L3B 0J8
$749,999
This beautiful 4-bedroom, 3-bathroom detached home is perfectly situated in a prime location, offering both comfort and convenience. This modern and contemporary home sits on a premium corner lot and backs onto no Neighbour. This home offers a spacious and functional layout, the property features plenty of large windows for bright living spaces, upgraded kitchen cabinets and island, well-sized bedrooms with large closet spaces, and modern washrooms. The basement is unfinished with 9 ft ceilings but has potential to finish in the future and generate additional income. This home is walking distance to the Diamond Trail Public School and Welland Hospital, minutes away from Hwy 406, Niagara College Welland Campus and all the other amenities. This beautiful home is an ideal choice for families, students, or investors. Nestled in a vibrant, family-friendly community, this is a fantastic opportunity you dont want to miss! Schedule a viewing today! (id:61015)
Property Details
| MLS® Number | X11977452 |
| Property Type | Single Family |
| Community Name | 773 - Lincoln/Crowland |
| Amenities Near By | Hospital, Public Transit, Schools |
| Community Features | School Bus |
| Equipment Type | Water Heater - Gas |
| Features | Irregular Lot Size, Sump Pump |
| Parking Space Total | 6 |
| Rental Equipment Type | Water Heater - Gas |
| View Type | View |
Building
| Bathroom Total | 3 |
| Bedrooms Above Ground | 4 |
| Bedrooms Total | 4 |
| Age | 0 To 5 Years |
| Appliances | Water Heater, Dishwasher, Dryer, Stove, Washer, Refrigerator |
| Basement Development | Unfinished |
| Basement Type | N/a (unfinished) |
| Construction Style Attachment | Detached |
| Cooling Type | Central Air Conditioning, Air Exchanger |
| Exterior Finish | Brick Facing, Vinyl Siding |
| Flooring Type | Tile, Hardwood |
| Foundation Type | Concrete |
| Half Bath Total | 1 |
| Heating Fuel | Natural Gas |
| Heating Type | Forced Air |
| Stories Total | 2 |
| Size Interior | 1,500 - 2,000 Ft2 |
| Type | House |
| Utility Water | Municipal Water |
Parking
| Attached Garage |
Land
| Acreage | No |
| Land Amenities | Hospital, Public Transit, Schools |
| Sewer | Sanitary Sewer |
| Size Depth | 110 Ft |
| Size Frontage | 34 Ft |
| Size Irregular | 34 X 110 Ft |
| Size Total Text | 34 X 110 Ft |
Rooms
| Level | Type | Length | Width | Dimensions |
|---|---|---|---|---|
| Second Level | Primary Bedroom | 4.3 m | 3.9 m | 4.3 m x 3.9 m |
| Second Level | Bedroom 2 | 3 m | 3 m | 3 m x 3 m |
| Second Level | Bedroom 3 | 3.14 m | 3.4 m | 3.14 m x 3.4 m |
| Second Level | Bedroom 4 | 3.3 m | 3.4 m | 3.3 m x 3.4 m |
| Second Level | Bathroom | Measurements not available | ||
| Second Level | Bathroom | Measurements not available | ||
| Main Level | Kitchen | 6.6 m | 3.4 m | 6.6 m x 3.4 m |
| Main Level | Great Room | 4.5 m | 34 m | 4.5 m x 34 m |
| Main Level | Living Room | 3.7 m | 3.5 m | 3.7 m x 3.5 m |
| Main Level | Bathroom | Measurements not available |
Contact Us
Contact us for more information


