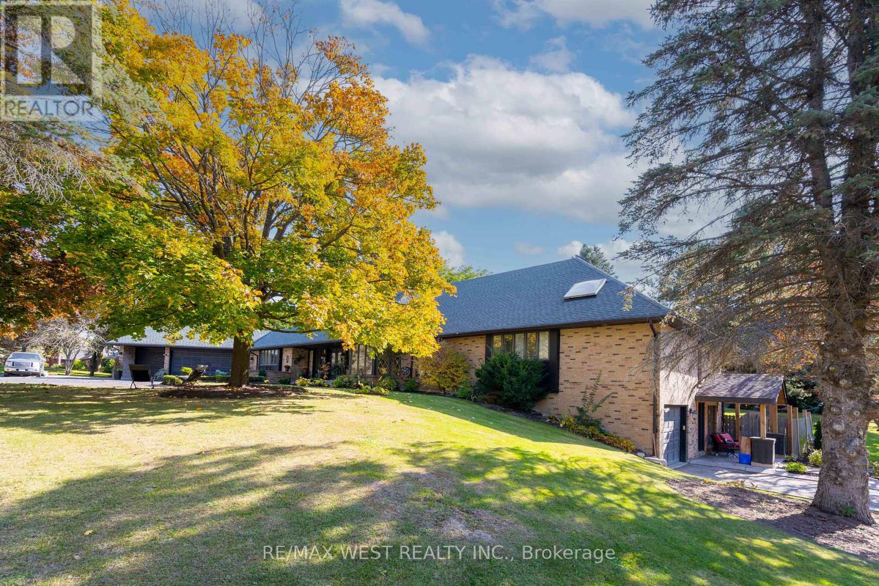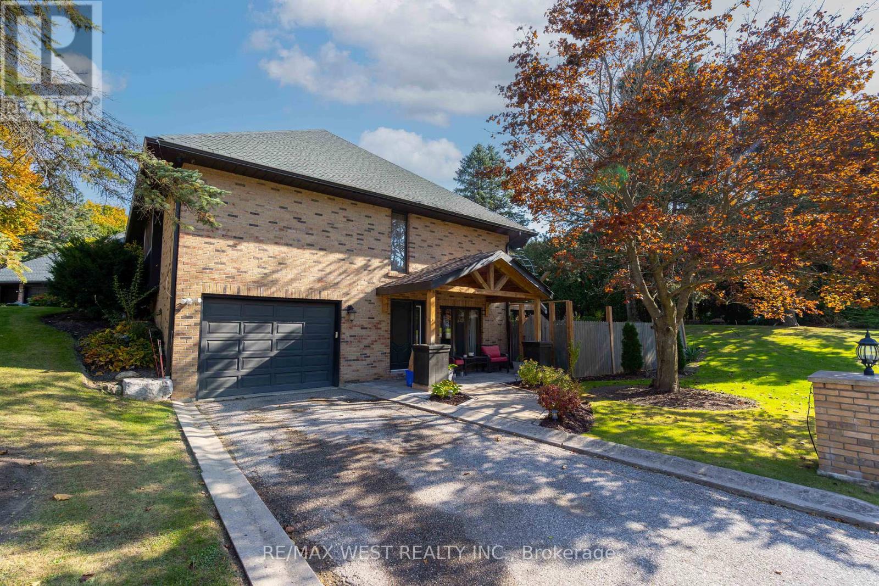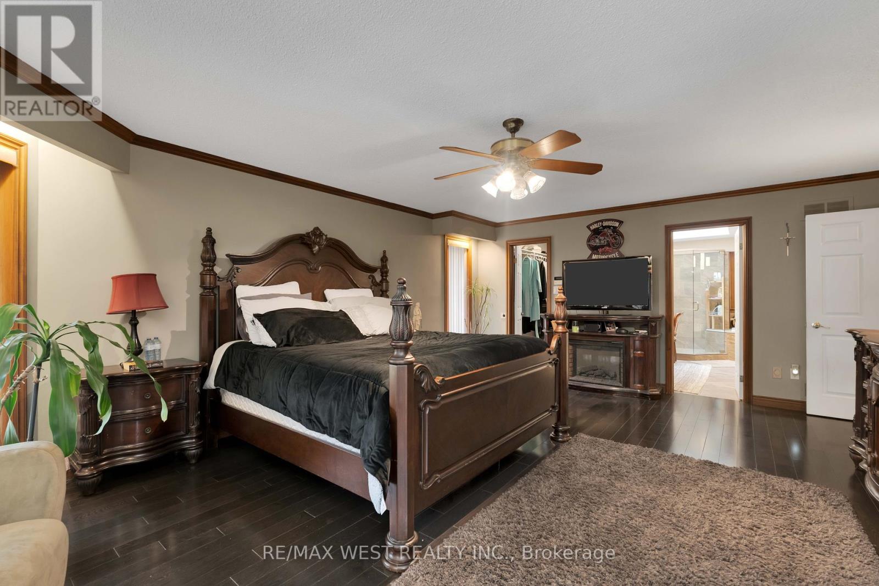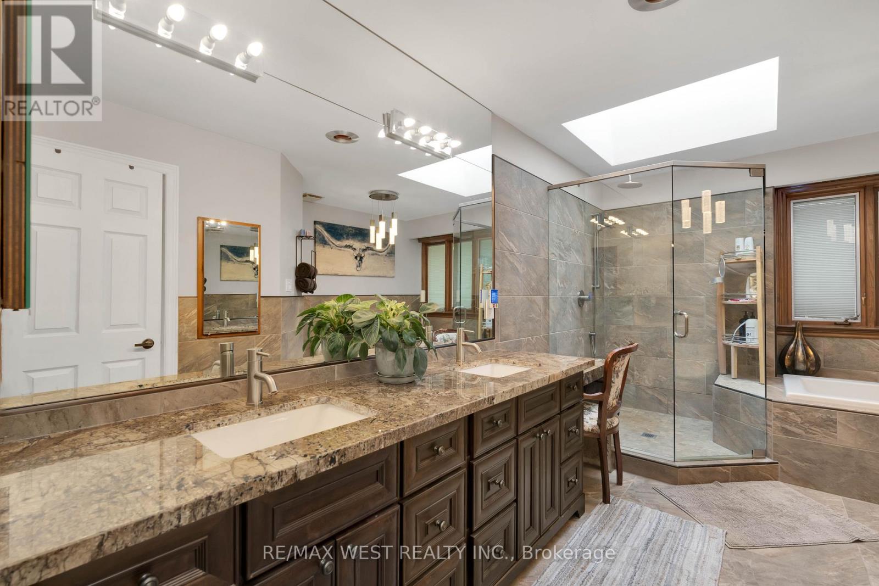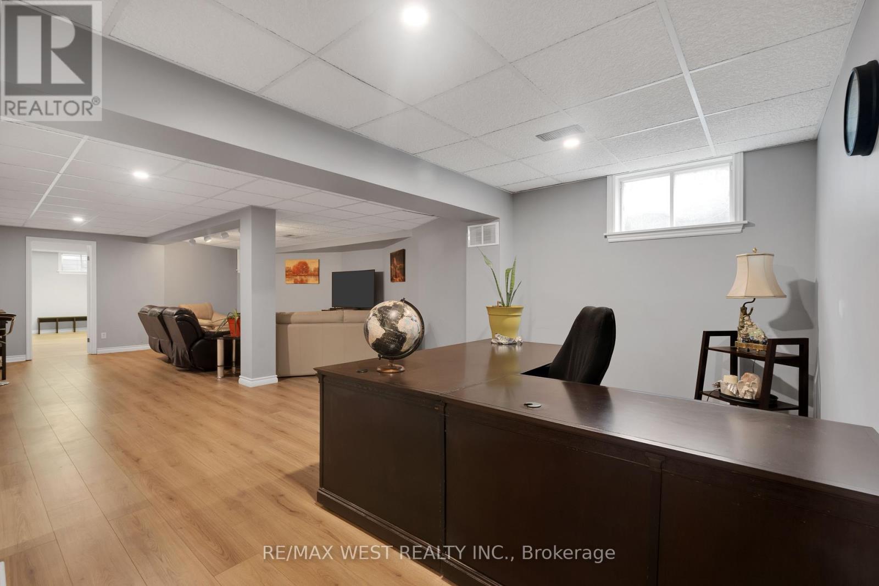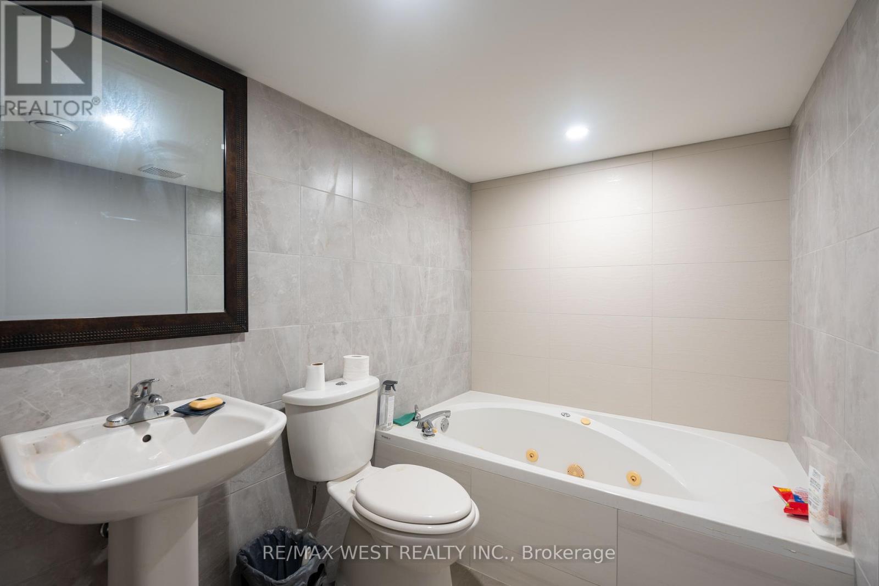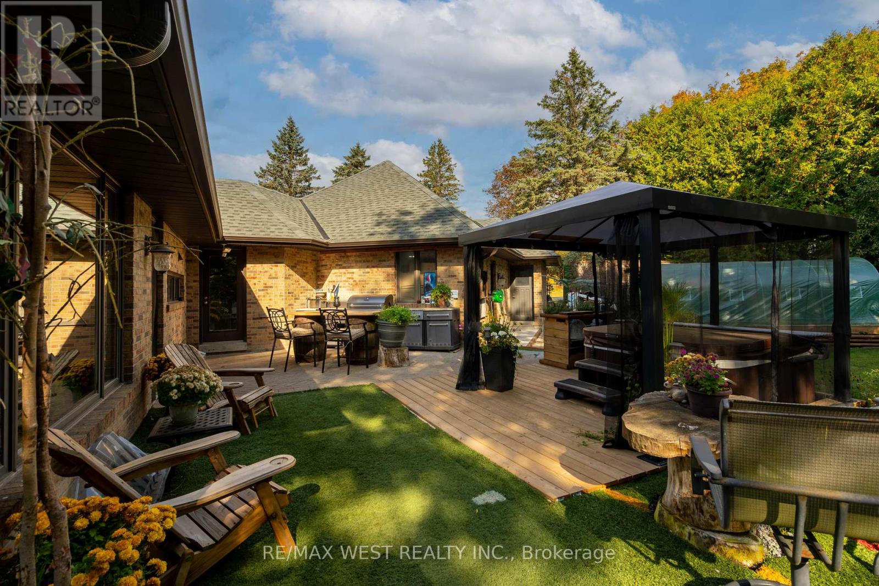3 Marilyn Avenue Whitchurch-Stouffville, Ontario L0H 1G0
$2,998,000
Discover The Perfect Blend Of Elegance And Functionality In This Expansive 4-Bedroom Bungalow, Set On A Beautifully Landscaped 1-Acre Corner Lot With Mature Trees. Offering Approximately 3500 Sq Ft Of Main Floor Living Space Plus A Fully Finished Walk-Out, This Home Is Ideal For Multi-Generational Living Or As A Multi-Family Residence. The Main Level Features A Spacious Primary Bedroom With Hardwood Floors, A Walk-Out To A Private Balcony, A Large Walk-In Closet, And A Renovated Ensuite. Three Additional Generously Sized Bedrooms With Hardwood Floors Complete The Level. The Inviting Family Room, Anchored By A Cozy Wood-Burning Fireplace, Seamlessly Connects To The Kitchen And Dining Area, Creating An Ideal Space For Gatherings. The Walk-Out Level Offers 2 Bedrooms, 2 Bathrooms, A Full Kitchen, Laundry, A Private Patio, And Its Own Garage, Driveway, And Road Access. This Exceptional Property Combines Style, Practicality, And Endless Possibilities For Multi-Family Living! **** EXTRAS **** Newer Roof, HWT (Owned), 2 A/C, 2 Furnaces, 2 100 Amp Electrical Panels. Irrigation System. Over 100k Spent On Landscaping. (id:61015)
Property Details
| MLS® Number | N10432055 |
| Property Type | Single Family |
| Neigbourhood | Vandorf |
| Community Name | Rural Whitchurch-Stouffville |
| Amenities Near By | Park, Schools |
| Community Features | Community Centre |
| Parking Space Total | 18 |
| Structure | Greenhouse |
Building
| Bathroom Total | 5 |
| Bedrooms Above Ground | 4 |
| Bedrooms Below Ground | 2 |
| Bedrooms Total | 6 |
| Appliances | Water Softener, Dishwasher, Dryer, Microwave, Refrigerator, Stove, Washer, Window Coverings |
| Architectural Style | Bungalow |
| Basement Development | Finished |
| Basement Features | Walk Out |
| Basement Type | N/a (finished) |
| Construction Style Attachment | Detached |
| Cooling Type | Central Air Conditioning |
| Exterior Finish | Brick |
| Fireplace Present | Yes |
| Flooring Type | Ceramic, Laminate, Parquet, Hardwood |
| Foundation Type | Concrete |
| Half Bath Total | 1 |
| Heating Fuel | Natural Gas |
| Heating Type | Forced Air |
| Stories Total | 1 |
| Size Interior | 3,000 - 3,500 Ft2 |
| Type | House |
Parking
| Attached Garage |
Land
| Acreage | No |
| Land Amenities | Park, Schools |
| Sewer | Septic System |
| Size Depth | 220 Ft ,2 In |
| Size Frontage | 211 Ft ,4 In |
| Size Irregular | 211.4 X 220.2 Ft |
| Size Total Text | 211.4 X 220.2 Ft|1/2 - 1.99 Acres |
Rooms
| Level | Type | Length | Width | Dimensions |
|---|---|---|---|---|
| Lower Level | Bedroom | 5.48 m | 3.32 m | 5.48 m x 3.32 m |
| Lower Level | Bedroom | 3.65 m | 2.89 m | 3.65 m x 2.89 m |
| Lower Level | Kitchen | 4.67 m | 3.91 m | 4.67 m x 3.91 m |
| Lower Level | Family Room | 5.74 m | 4.57 m | 5.74 m x 4.57 m |
| Main Level | Kitchen | 3.78 m | 5.48 m | 3.78 m x 5.48 m |
| Main Level | Dining Room | 4.19 m | 3.47 m | 4.19 m x 3.47 m |
| Main Level | Family Room | 8.89 m | 5.3 m | 8.89 m x 5.3 m |
| Main Level | Primary Bedroom | 6.42 m | 4.95 m | 6.42 m x 4.95 m |
| Main Level | Bedroom 2 | 3.93 m | 3.6 m | 3.93 m x 3.6 m |
| Main Level | Bedroom 3 | 4.31 m | 4.35 m | 4.31 m x 4.35 m |
| Main Level | Bedroom 4 | 3.88 m | 3.6 m | 3.88 m x 3.6 m |
| Main Level | Den | 5.53 m | 4.41 m | 5.53 m x 4.41 m |
Contact Us
Contact us for more information





