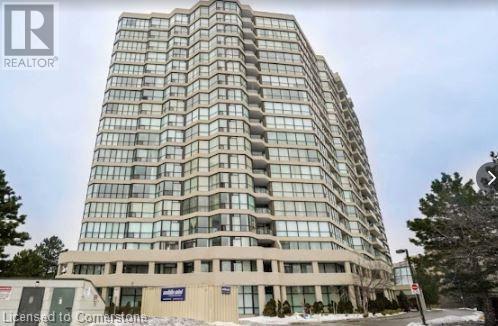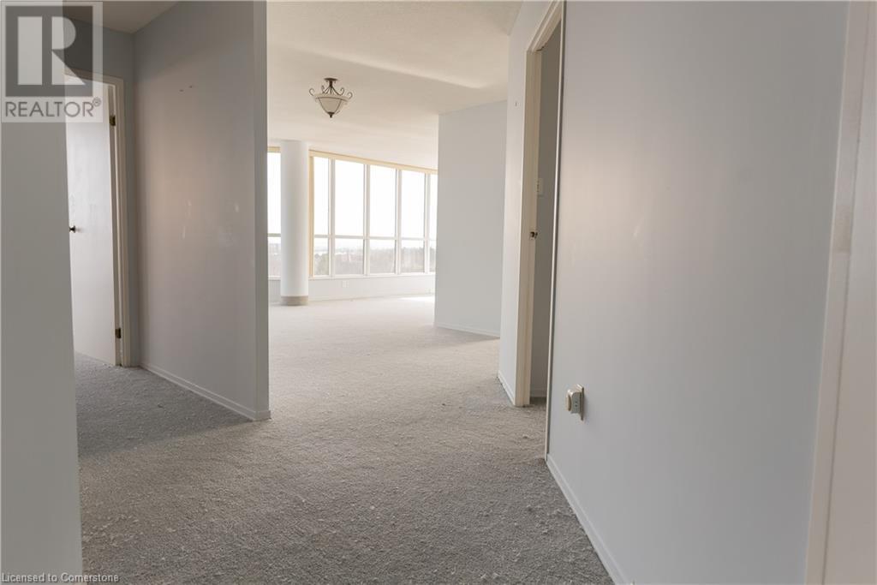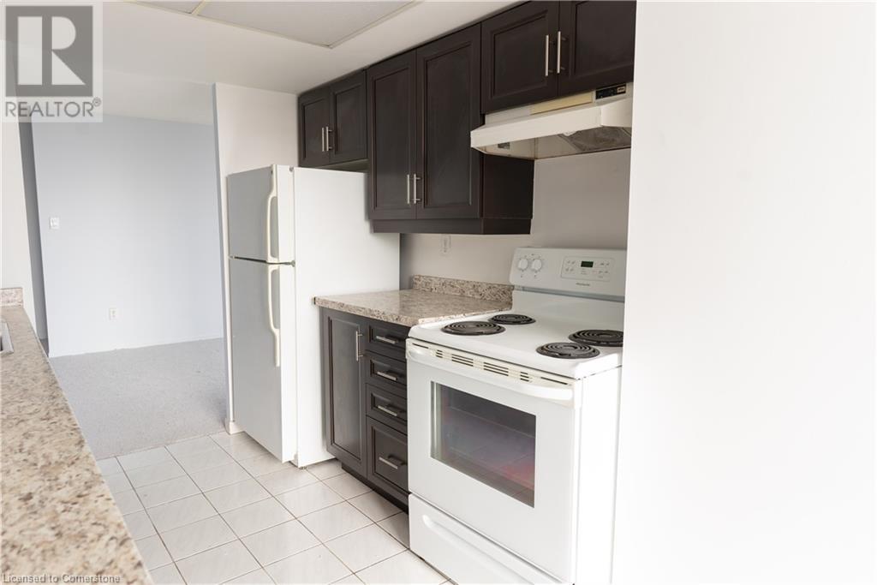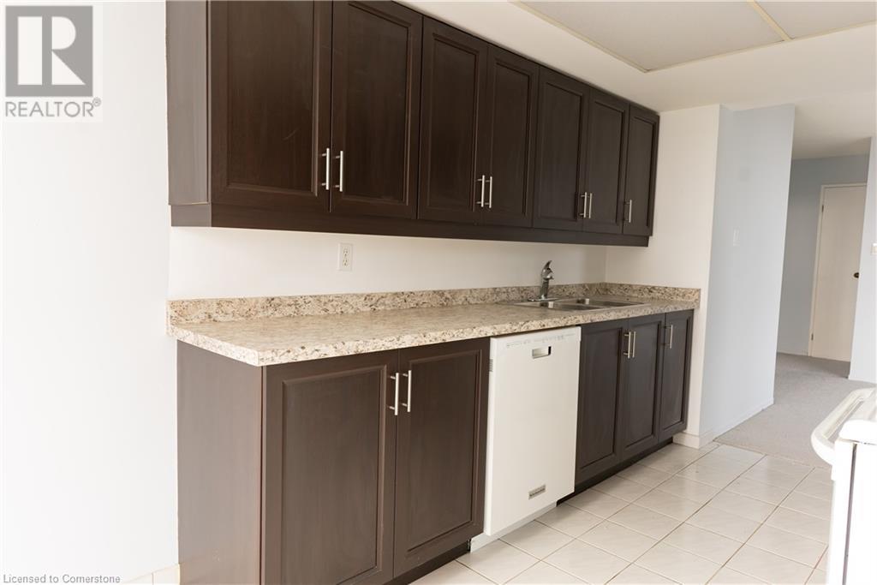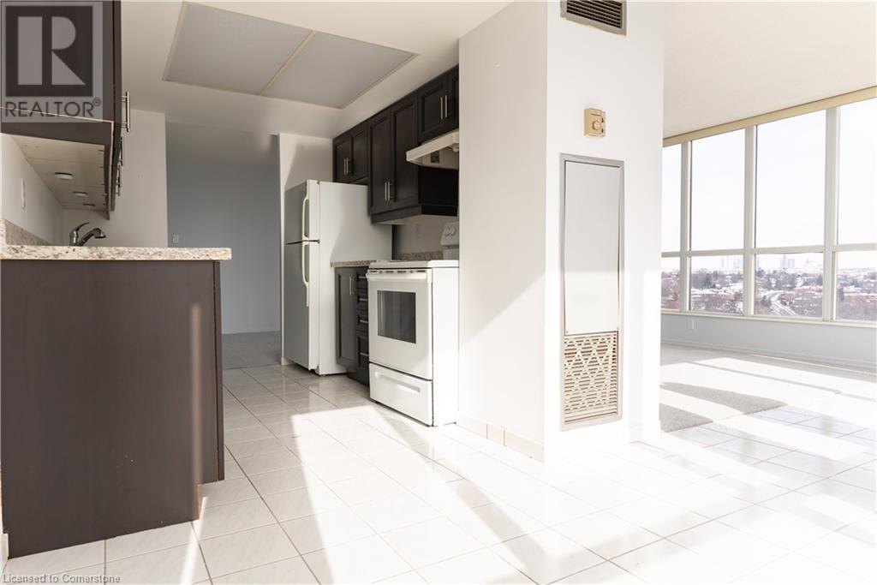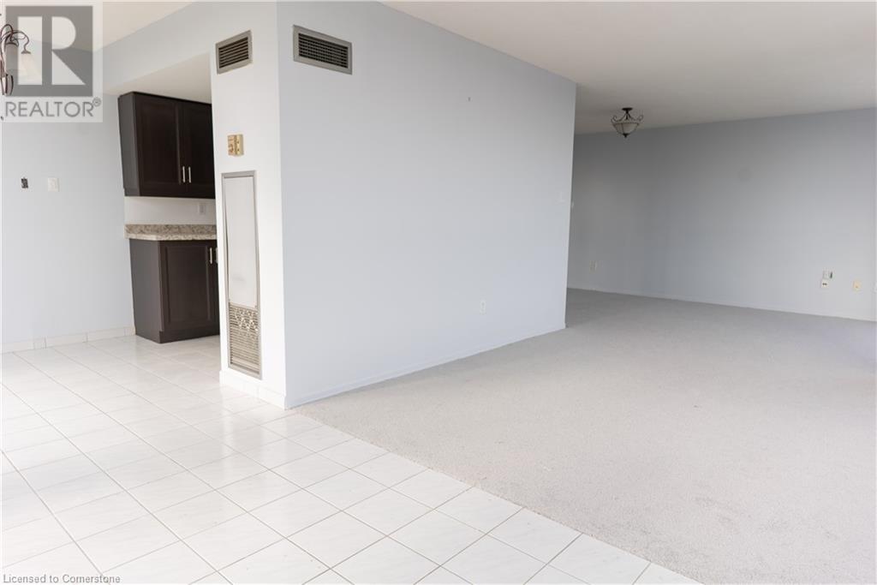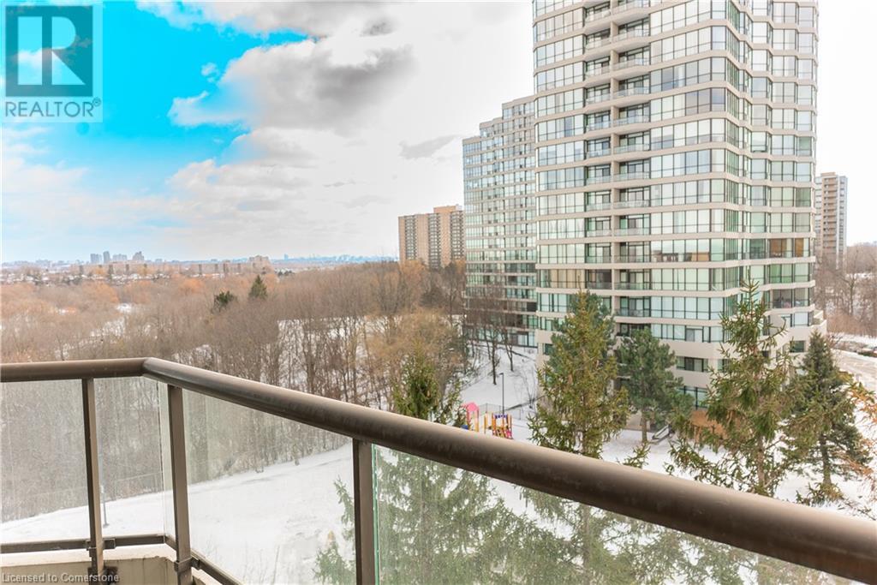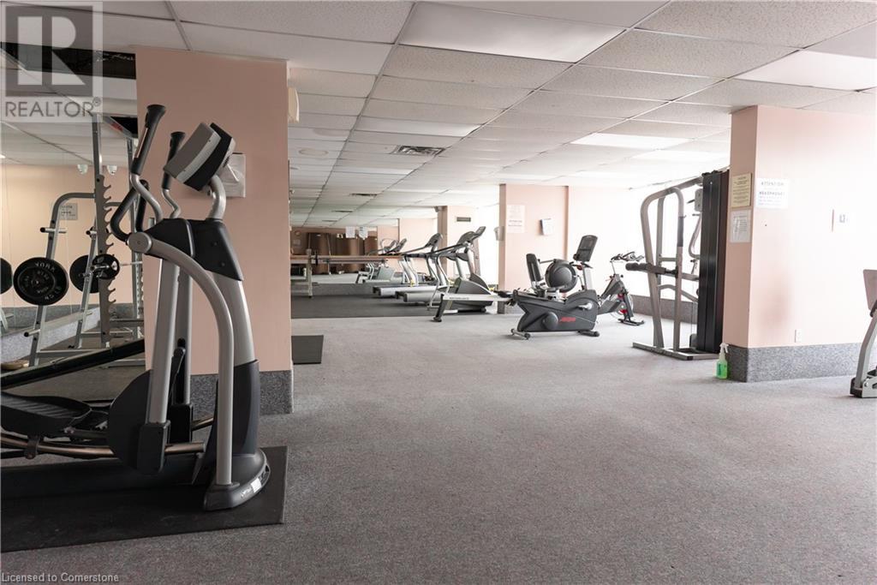3 Rowntree Road Unit# 601 Etobicoke, Ontario M9V 5G8
$619,900Maintenance, Insurance, Heat, Electricity, Water, Parking
$894.80 Monthly
Maintenance, Insurance, Heat, Electricity, Water, Parking
$894.80 MonthlyThis spacious 2-bedroom, 2-bathroom condo offers breathtaking panoramic views from every room. The primary bedroom features a luxurious 5-piece ensuite and a private balcony—perfect for morning coffee or evening relaxation. Enjoy new carpeting, fresh professional painting throughout, and modern finishes in the ensuite and kitchen. The unit also boasts the convenience of an in-suite, full-size washer and dryer, along with two owned underground parking spaces. Residents can take advantage of exceptional amenities such as an indoor pool, sauna, fitness center, and games room. Condo fees include all utilities (except cable and internet). Ideally located near parks, shopping, schools, and scenic hiking trails, this condo offers the perfect blend of comfort, convenience, and lifestyle. Don’t miss the opportunity to make this stunning condo your new home—book your private showing today! (id:61015)
Property Details
| MLS® Number | 40720434 |
| Property Type | Single Family |
| Neigbourhood | Mount Olive-Silverstone-Jamestown |
| Amenities Near By | Park, Public Transit, Schools, Shopping |
| Features | Southern Exposure, Balcony |
| Parking Space Total | 2 |
Building
| Bathroom Total | 2 |
| Bedrooms Above Ground | 2 |
| Bedrooms Total | 2 |
| Amenities | Exercise Centre |
| Appliances | Dishwasher, Dryer, Refrigerator, Stove, Washer, Window Coverings |
| Basement Type | None |
| Construction Style Attachment | Attached |
| Cooling Type | Central Air Conditioning |
| Exterior Finish | Brick |
| Fixture | Ceiling Fans |
| Foundation Type | Unknown |
| Heating Type | Forced Air |
| Stories Total | 1 |
| Size Interior | 1,232 Ft2 |
| Type | Apartment |
| Utility Water | Municipal Water |
Parking
| Underground | |
| Visitor Parking |
Land
| Access Type | Highway Nearby |
| Acreage | No |
| Land Amenities | Park, Public Transit, Schools, Shopping |
| Sewer | Municipal Sewage System |
| Size Total Text | Unknown |
| Zoning Description | R6 |
Rooms
| Level | Type | Length | Width | Dimensions |
|---|---|---|---|---|
| Main Level | Laundry Room | Measurements not available | ||
| Main Level | 4pc Bathroom | 6'4'' x 7'11'' | ||
| Main Level | Bedroom | 13'8'' x 10'9'' | ||
| Main Level | 5pc Bathroom | 6'8'' x 10'4'' | ||
| Main Level | Primary Bedroom | 16'4'' x 10'6'' | ||
| Main Level | Kitchen | 9'6'' x 7'11'' | ||
| Main Level | Dining Room | 19'8'' x 8'0'' | ||
| Main Level | Living Room | 20'10'' x 18'11'' |
https://www.realtor.ca/real-estate/28201286/3-rowntree-road-unit-601-etobicoke
Contact Us
Contact us for more information

