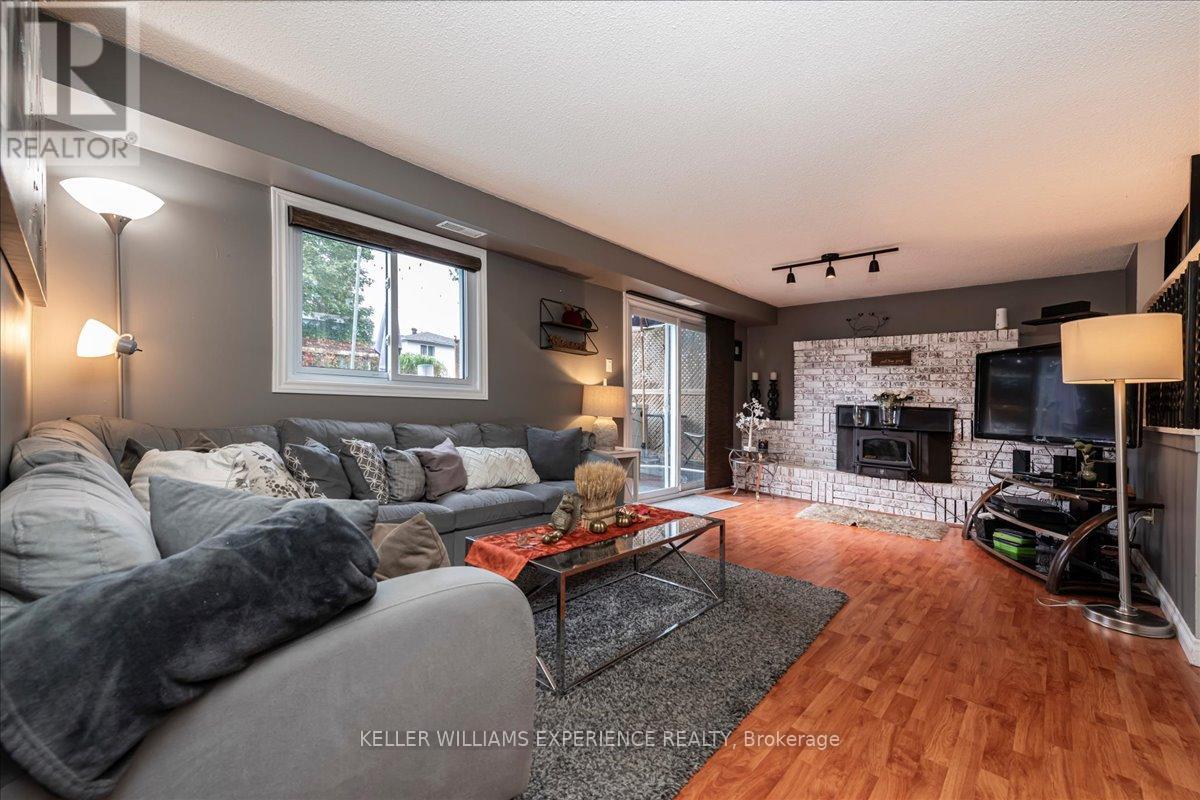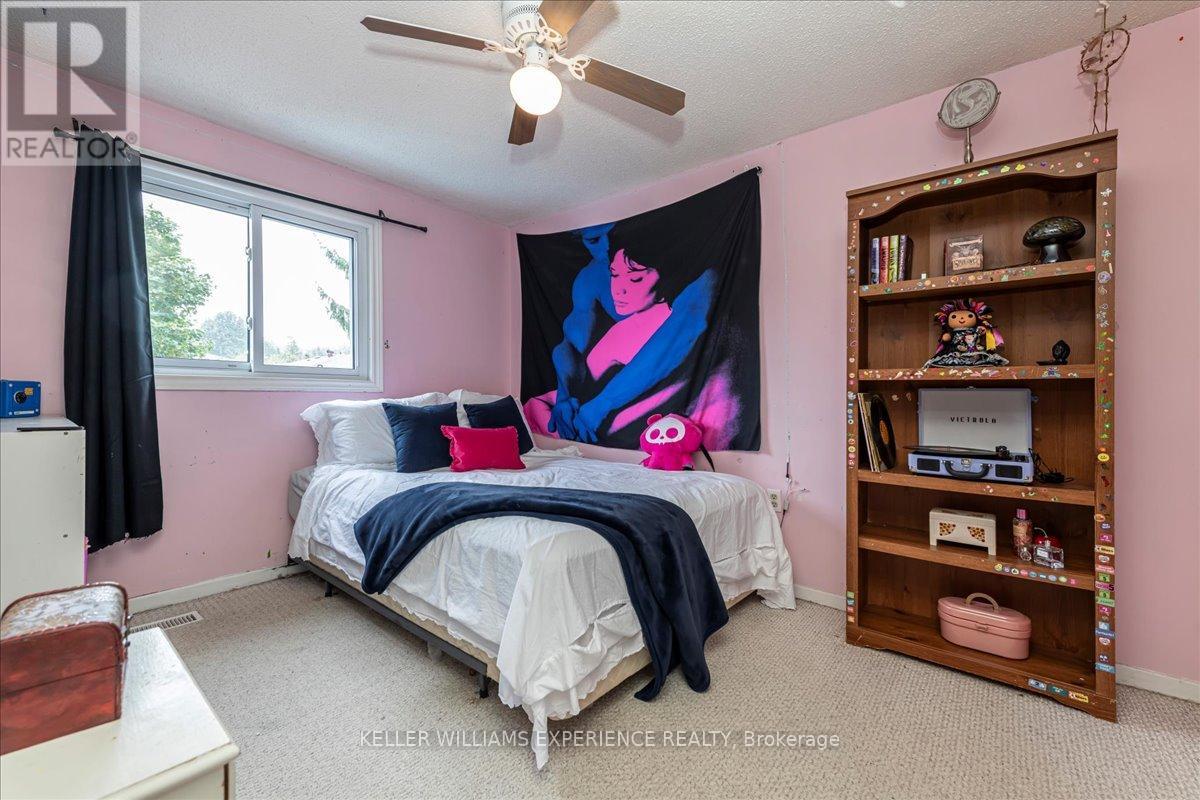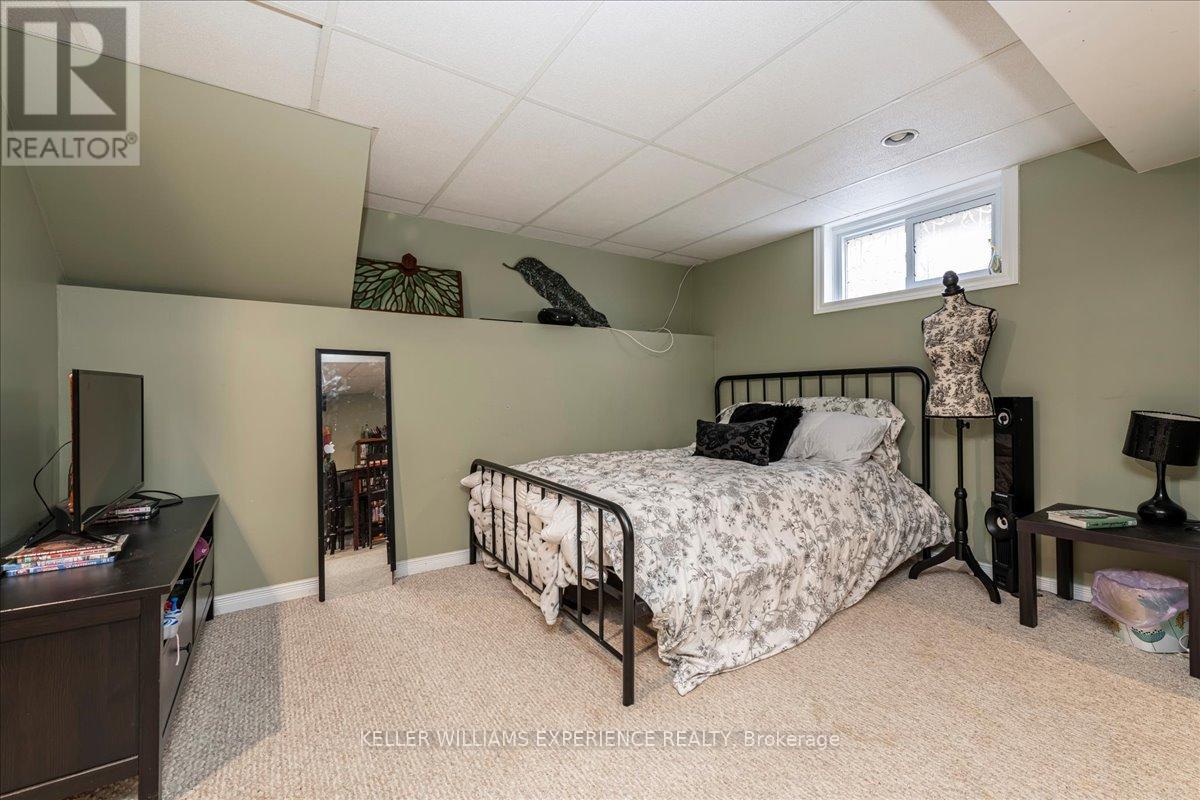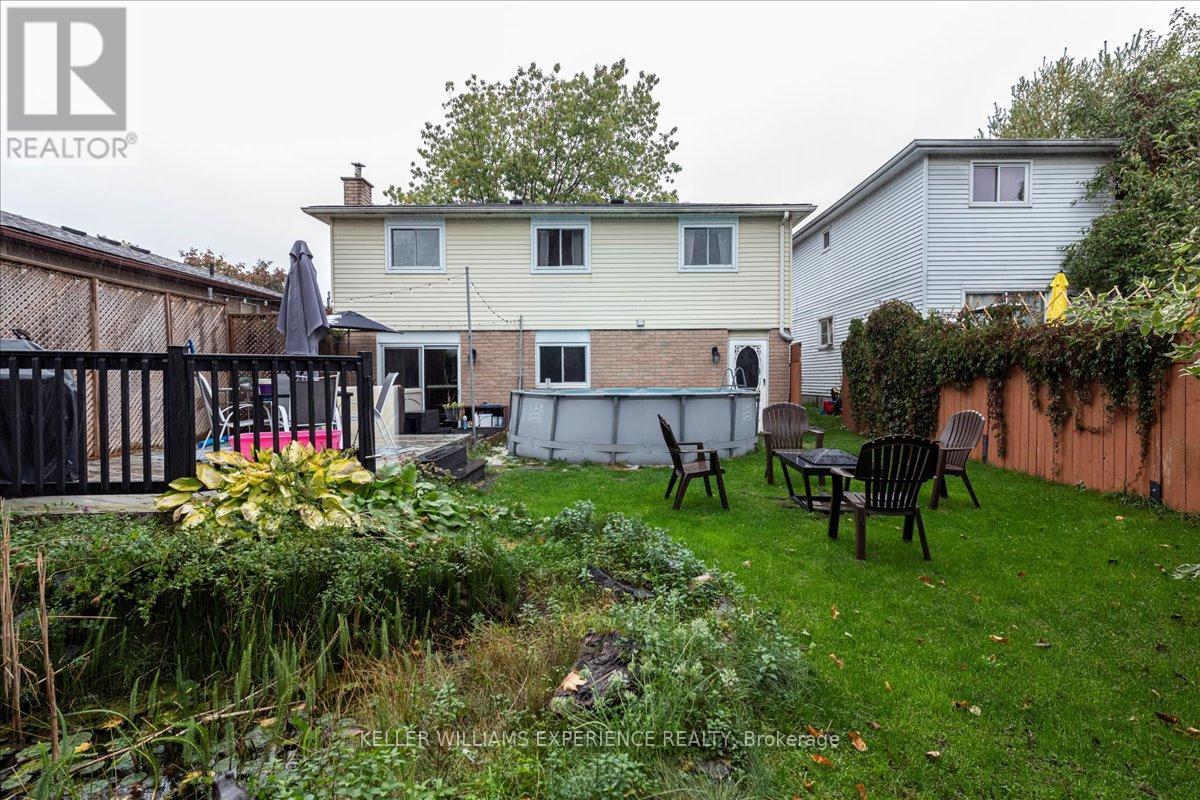3 Sinclair Court Barrie, Ontario L4N 5X8
$699,900
Detached family home located on a quiet court in Sunnidale area! This property is nestled amongst the trees in a superb generational, family friendly neighbourhood and has lots to offer. Loads of natural light adorn the open concept kitchen and dining area through a large front bay window. This fully finished 3 bedroom/ 2 bathroom home boasts a year round hot tub and a large above ground swimming pool for relaxation. A walk in closet adorns the primary and the second bedroom features a 8.10FT x 5.5FT teen hideaway reading or gaming nook/ playroom or storage area, the choice is yours! Fully finished rec room in the basement, huge second level Utility room featuring a seperate entrance to the backyard (one of two back entrances) perfect for a small home business. The private fully fenced yard has a shed for storage with electrical and a deck to enjoy barbeques and lounge around the pool/ hot tub with your family, children, and four-legged friends. Backyard also features a beautiful pond with pump and a garden trellis. Pride of ownership and beautifully landscaped with parking for 4 cars and garage workbench. Enjoy nearby restaurants on Bayfield, Starbucks, Loblaws and just steps to shopping at Georgian Mall. (id:61015)
Property Details
| MLS® Number | S9388456 |
| Property Type | Single Family |
| Community Name | Sunnidale |
| Features | Lighting |
| Parking Space Total | 4 |
| Pool Type | Above Ground Pool |
| Structure | Deck, Shed |
Building
| Bathroom Total | 2 |
| Bedrooms Above Ground | 3 |
| Bedrooms Total | 3 |
| Appliances | Hot Tub, Oven - Built-in, Dishwasher, Dryer, Refrigerator, Stove, Washer, Window Coverings |
| Basement Development | Finished |
| Basement Type | N/a (finished) |
| Construction Style Attachment | Detached |
| Construction Style Split Level | Backsplit |
| Cooling Type | Central Air Conditioning |
| Exterior Finish | Brick |
| Fireplace Present | Yes |
| Fireplace Total | 1 |
| Foundation Type | Poured Concrete |
| Half Bath Total | 1 |
| Heating Fuel | Natural Gas |
| Heating Type | Forced Air |
| Size Interior | 1,500 - 2,000 Ft2 |
| Type | House |
| Utility Water | Municipal Water |
Parking
| Attached Garage |
Land
| Acreage | No |
| Landscape Features | Landscaped |
| Sewer | Sanitary Sewer |
| Size Depth | 120 Ft |
| Size Frontage | 40 Ft |
| Size Irregular | 40 X 120 Ft |
| Size Total Text | 40 X 120 Ft |
| Surface Water | Pond Or Stream |
Rooms
| Level | Type | Length | Width | Dimensions |
|---|---|---|---|---|
| Second Level | Bathroom | 1.51 m | 2.86 m | 1.51 m x 2.86 m |
| Second Level | Bedroom 2 | 3.51 m | 2.67 m | 3.51 m x 2.67 m |
| Second Level | Bedroom 3 | 2.45 m | 2 m | 2.45 m x 2 m |
| Second Level | Primary Bedroom | 3.62 m | 3.37 m | 3.62 m x 3.37 m |
| Second Level | Games Room | 1.66 m | 2.68 m | 1.66 m x 2.68 m |
| Basement | Recreational, Games Room | 6.2 m | 4.85 m | 6.2 m x 4.85 m |
| Lower Level | Bathroom | 1.56 m | 1.79 m | 1.56 m x 1.79 m |
| Lower Level | Living Room | 3.56 m | 4 m | 3.56 m x 4 m |
| Lower Level | Utility Room | 5.14 m | 3.14 m | 5.14 m x 3.14 m |
| Main Level | Dining Room | 3.45 m | 4.99 m | 3.45 m x 4.99 m |
| Main Level | Kitchen | 3.26 m | 2 m | 3.26 m x 2 m |
Utilities
| Cable | Installed |
| Sewer | Installed |
https://www.realtor.ca/real-estate/27520076/3-sinclair-court-barrie-sunnidale-sunnidale
Contact Us
Contact us for more information

































