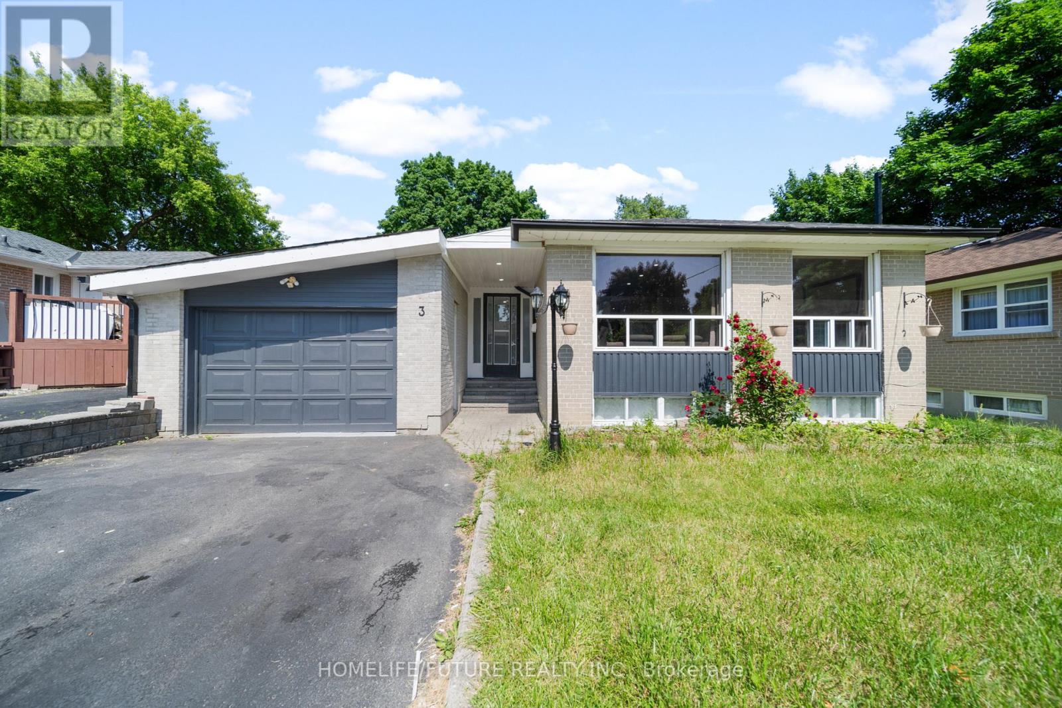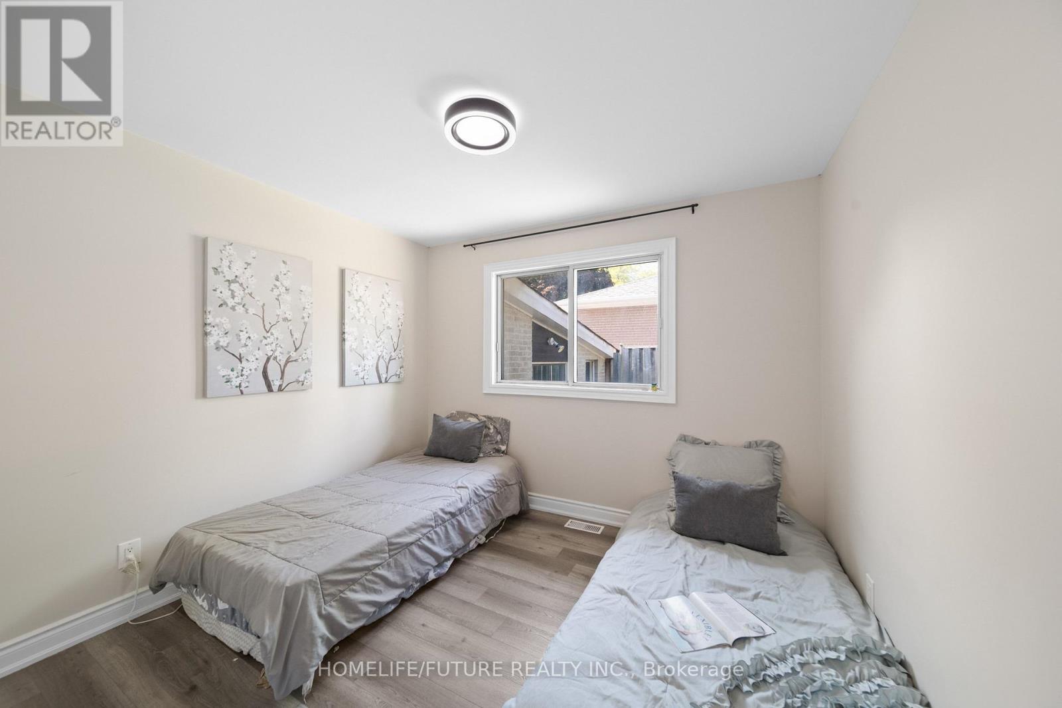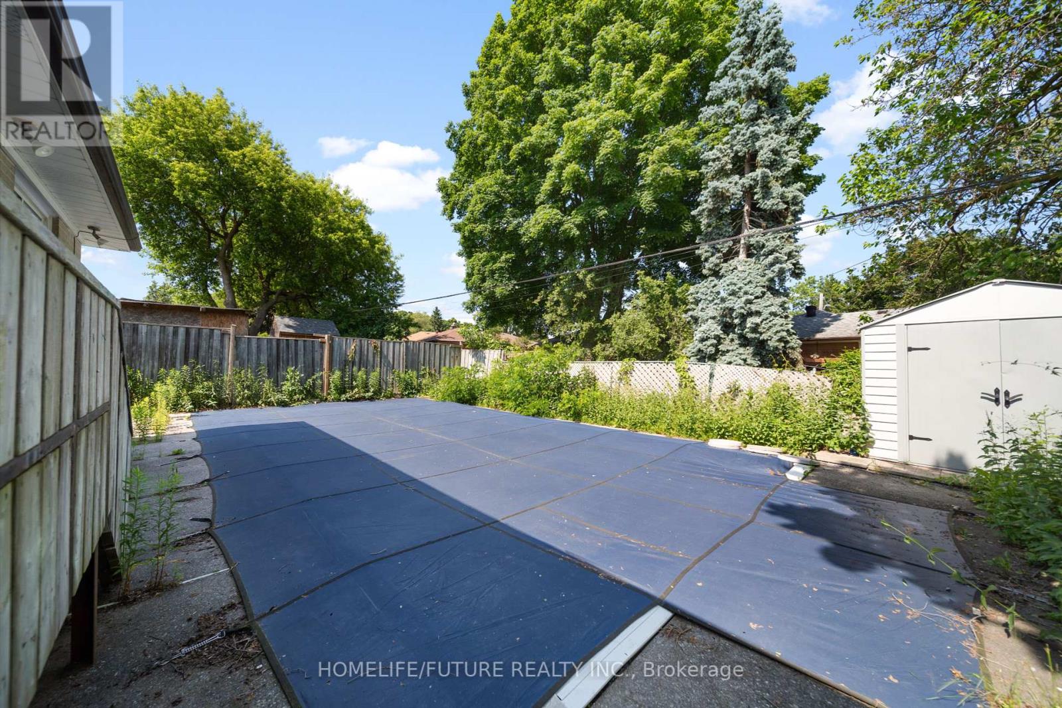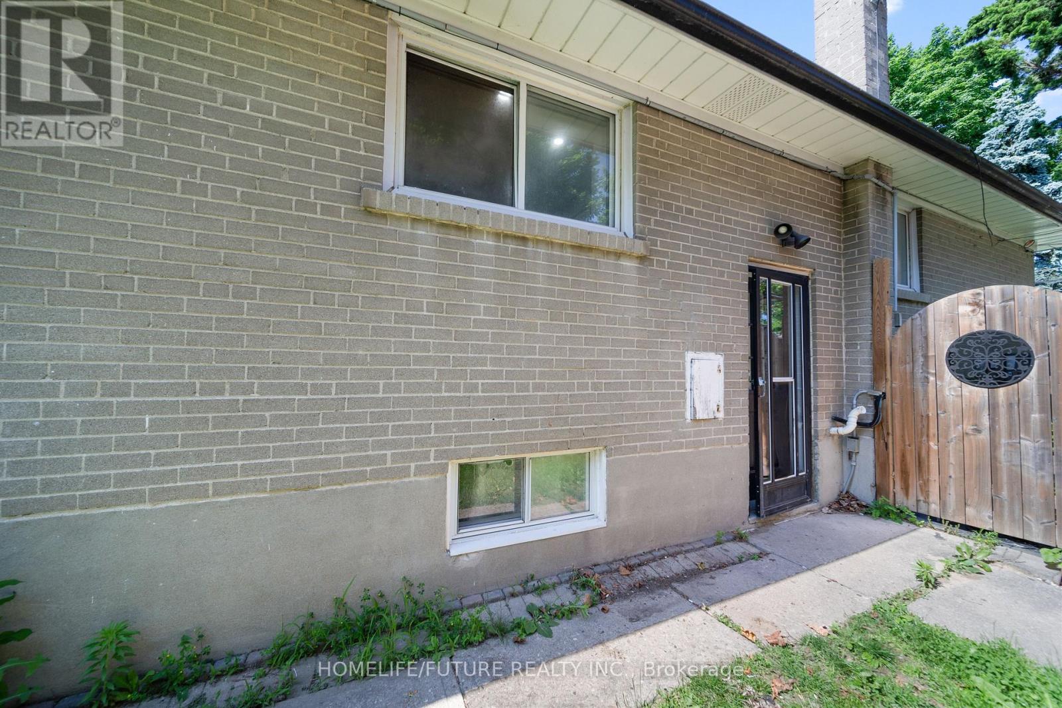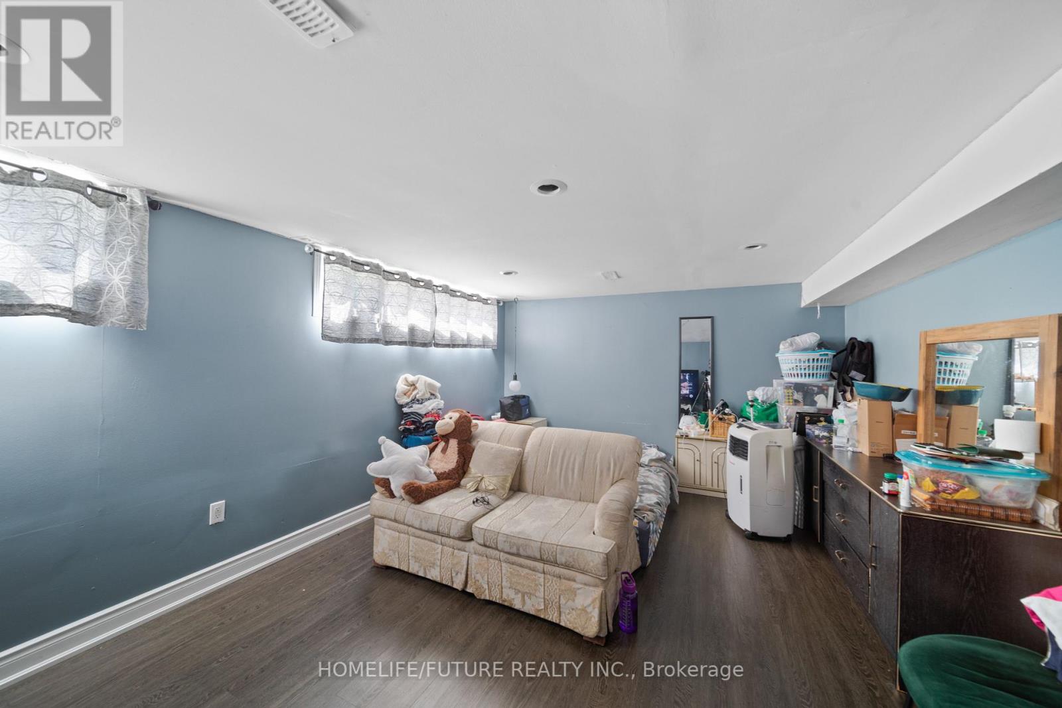3 Valia Road Toronto, Ontario M1E 3V9
$999,000
This Spacious And Meticulously Renovated Bungalow Is Situated In The Highly Sought-After West Hill Community, Offering An Exceptional Location With Unparalleled Convenience. The Fully Finished Basement Features A Separate Entrance, A Full Bathroom, Generously Sized Bedrooms, And A Versatile Recreation Room. The Property Is Currently Tenanted, With The Option For Tenants To Vacate Or Remain. Ideally Located Near The GO Train, TTC, University Of Toronto Scarborough (UTSC), Parks, Top Ideally Located Near The GO Train, TTC, University Of Toronto Scarborough (UTSC), Parks, Top Rated Schools, A Hospital, And Highway 401, This Home Ensures Easy Access To Essential Amenities. Notable Upgrades Include: Furnace & A/C With Service Warranty Brand New Roof (2023) Modern Kitchen (2022) Furnace & A/C With Service Warranty 16' X 32' Diving Pool With Secure Fencing Spacious Garage With Additional Access To Backyard. A Rare Opportunity To Own A Beautifully Updated Home In A Prime Location! (id:61015)
Property Details
| MLS® Number | E11963707 |
| Property Type | Single Family |
| Community Name | West Hill |
| Features | Carpet Free |
| Parking Space Total | 5 |
| Pool Type | Indoor Pool |
Building
| Bathroom Total | 2 |
| Bedrooms Above Ground | 3 |
| Bedrooms Below Ground | 2 |
| Bedrooms Total | 5 |
| Appliances | Dishwasher, Dryer, Stove, Two Washers, Two Refrigerators |
| Architectural Style | Bungalow |
| Basement Development | Finished |
| Basement Features | Separate Entrance |
| Basement Type | N/a (finished) |
| Construction Style Attachment | Detached |
| Cooling Type | Central Air Conditioning |
| Exterior Finish | Brick |
| Flooring Type | Vinyl, Laminate |
| Foundation Type | Concrete |
| Heating Fuel | Natural Gas |
| Heating Type | Forced Air |
| Stories Total | 1 |
| Type | House |
| Utility Water | Municipal Water |
Parking
| Attached Garage |
Land
| Acreage | No |
| Sewer | Sanitary Sewer |
| Size Depth | 100 Ft |
| Size Frontage | 50 Ft |
| Size Irregular | 50 X 100 Ft |
| Size Total Text | 50 X 100 Ft |
Rooms
| Level | Type | Length | Width | Dimensions |
|---|---|---|---|---|
| Basement | Living Room | 5.84 m | 3.84 m | 5.84 m x 3.84 m |
| Basement | Kitchen | 4.85 m | 3.29 m | 4.85 m x 3.29 m |
| Basement | Bedroom 4 | 3.2 m | 3.45 m | 3.2 m x 3.45 m |
| Basement | Bedroom 5 | Measurements not available | ||
| Main Level | Living Room | 4.85 m | 3.16 m | 4.85 m x 3.16 m |
| Main Level | Dining Room | 2.85 m | 2.7 m | 2.85 m x 2.7 m |
| Main Level | Kitchen | 3.39 m | 2.6 m | 3.39 m x 2.6 m |
| Main Level | Primary Bedroom | 3.99 m | 3.05 m | 3.99 m x 3.05 m |
| Main Level | Bedroom 2 | 3.05 m | 2.99 m | 3.05 m x 2.99 m |
| Main Level | Bedroom 3 | 3.25 m | 2.95 m | 3.25 m x 2.95 m |
https://www.realtor.ca/real-estate/27894535/3-valia-road-toronto-west-hill-west-hill
Contact Us
Contact us for more information

