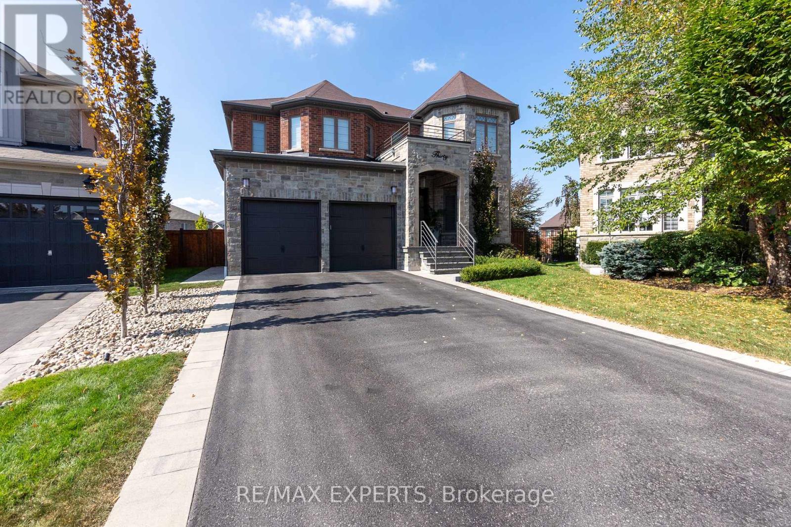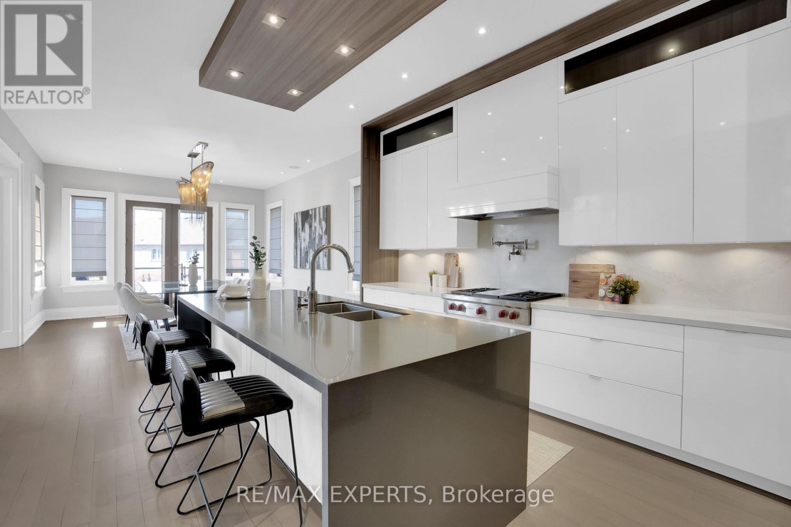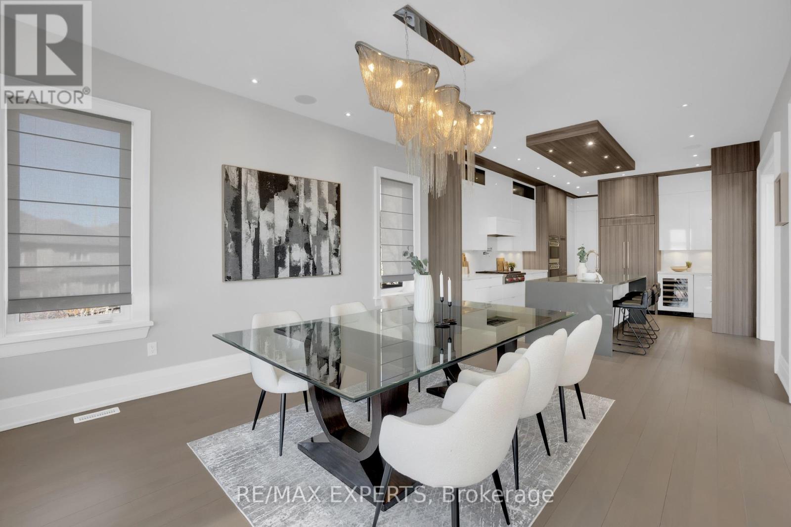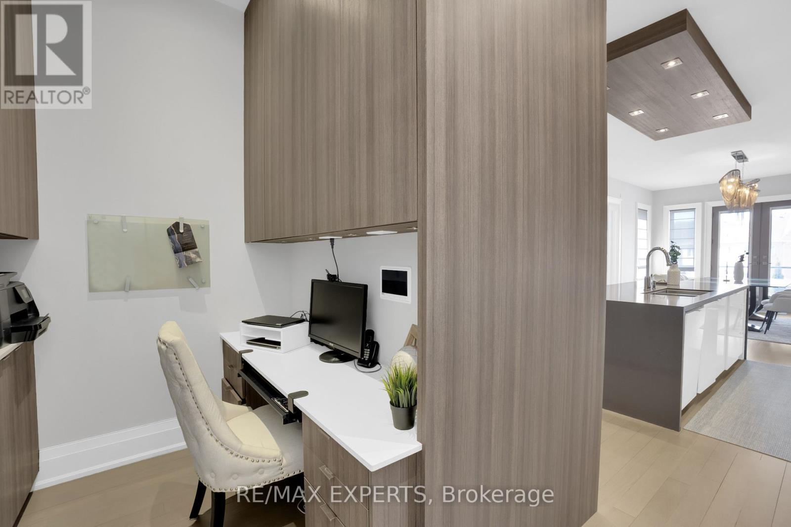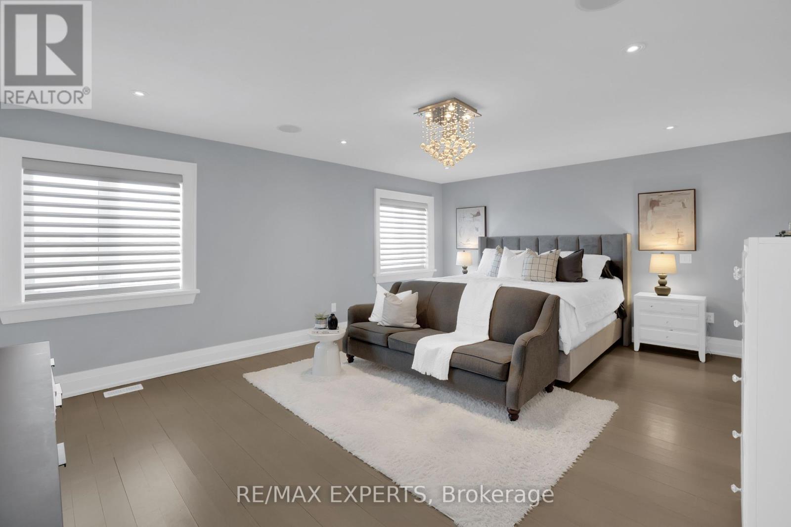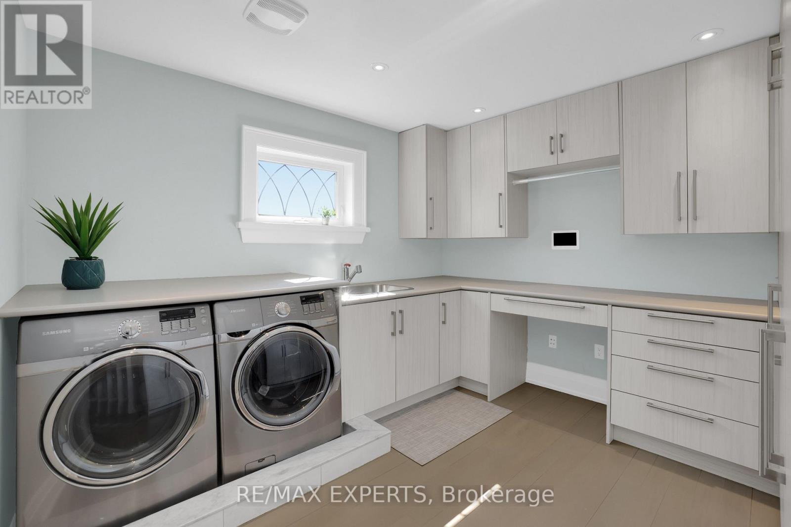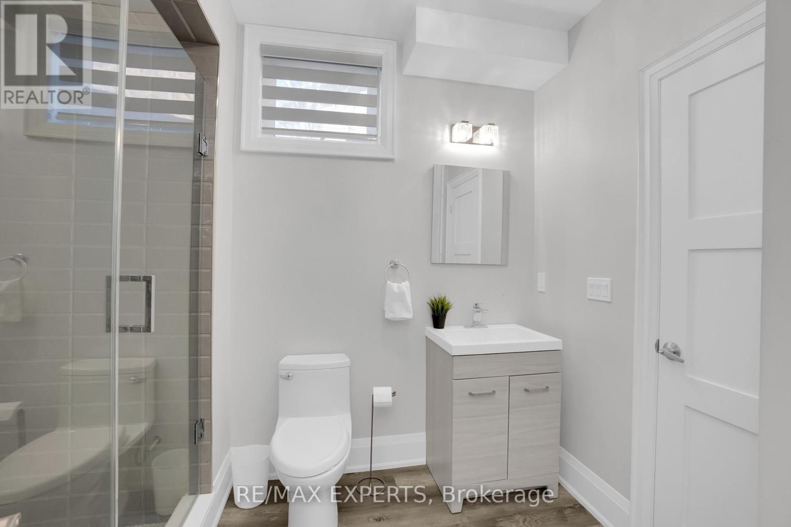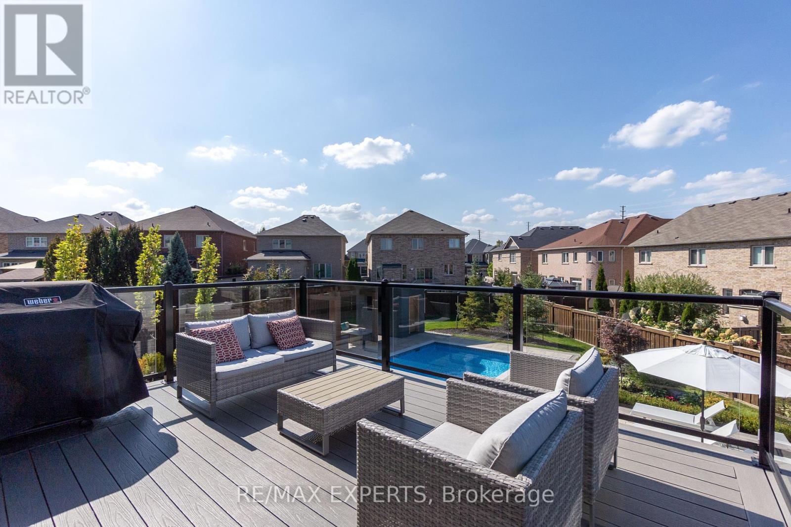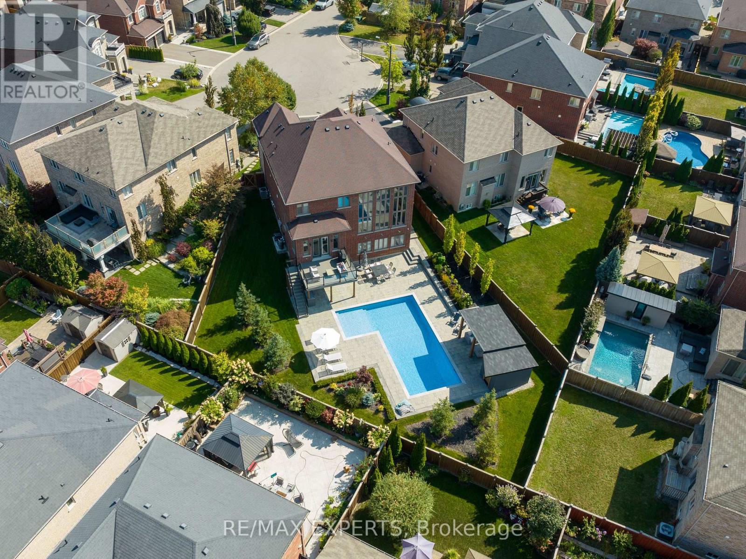30 Ciro Barillari Court Vaughan, Ontario L4H 0Y9
$2,599,000
Welcome to the breathtaking 30 Ciro Barillari Court, a true masterpiece nestled at the end of a private cul-de-sac on a sprawling pie-shaped lot. This custom-built home is a sanctuary of luxury, featuring soaring 10' ceilings and an exquisite QTK kitchen outfitted with top-of-the-line integrated appliances and stunning quartz countertops. Every detail has been meticulously crafted with custom millwork that enhances the elegant design. The family room is a showstopper, boasting massive two-story windows that frame picturesque views of your resort-style backyard. Indulge in the spa-like bathroom for a tranquil retreat or entertain in the fully finished walk-out basement, complete with a kitchen rough-in, an additional bedroom, and a bathroom-ideal for guests or family. Step outside to your outdoor haven, featuring a covered loggia and a fully equipped outdoor kitchen-perfect for hosting gatherings or enjoying a quiet evening with a glass of wine. With countless upgrades throughout, this home is truly a dream come true. Don't miss your chance to experience this exceptional property !! Can be converted back to a 4 bedroom (id:61015)
Property Details
| MLS® Number | N12067970 |
| Property Type | Single Family |
| Community Name | Vellore Village |
| Amenities Near By | Hospital, Public Transit, Schools |
| Equipment Type | Water Heater - Gas |
| Features | Conservation/green Belt |
| Parking Space Total | 7 |
| Pool Type | Inground Pool |
| Rental Equipment Type | Water Heater - Gas |
| Structure | Shed |
Building
| Bathroom Total | 5 |
| Bedrooms Above Ground | 3 |
| Bedrooms Below Ground | 1 |
| Bedrooms Total | 4 |
| Age | 6 To 15 Years |
| Appliances | Central Vacuum, Water Heater, Blinds, Dryer, Washer, Window Coverings |
| Basement Type | Full |
| Construction Style Attachment | Detached |
| Cooling Type | Central Air Conditioning |
| Exterior Finish | Brick |
| Fireplace Present | Yes |
| Flooring Type | Hardwood, Laminate |
| Foundation Type | Concrete |
| Half Bath Total | 1 |
| Heating Fuel | Natural Gas |
| Heating Type | Forced Air |
| Stories Total | 2 |
| Size Interior | 3,000 - 3,500 Ft2 |
| Type | House |
| Utility Water | Municipal Water |
Parking
| Garage |
Land
| Acreage | No |
| Fence Type | Fenced Yard |
| Land Amenities | Hospital, Public Transit, Schools |
| Sewer | Sanitary Sewer |
| Size Depth | 146 Ft ,8 In |
| Size Frontage | 34 Ft ,3 In |
| Size Irregular | 34.3 X 146.7 Ft |
| Size Total Text | 34.3 X 146.7 Ft |
Rooms
| Level | Type | Length | Width | Dimensions |
|---|---|---|---|---|
| Second Level | Primary Bedroom | 6.02 m | 4.57 m | 6.02 m x 4.57 m |
| Second Level | Bedroom 2 | 5.13 m | 4.57 m | 5.13 m x 4.57 m |
| Second Level | Bedroom 3 | 6.6 m | 3.66 m | 6.6 m x 3.66 m |
| Second Level | Laundry Room | 3.86 m | 3.35 m | 3.86 m x 3.35 m |
| Basement | Bedroom | 4.88 m | 3.58 m | 4.88 m x 3.58 m |
| Basement | Recreational, Games Room | 11.73 m | 9.45 m | 11.73 m x 9.45 m |
| Main Level | Kitchen | 4.93 m | 4.29 m | 4.93 m x 4.29 m |
| Main Level | Dining Room | 5.44 m | 4.29 m | 5.44 m x 4.29 m |
| Main Level | Living Room | 5.13 m | 3.61 m | 5.13 m x 3.61 m |
| Main Level | Family Room | 7.39 m | 3.66 m | 7.39 m x 3.66 m |
| Main Level | Den | 3.61 m | 1.83 m | 3.61 m x 1.83 m |
Contact Us
Contact us for more information

