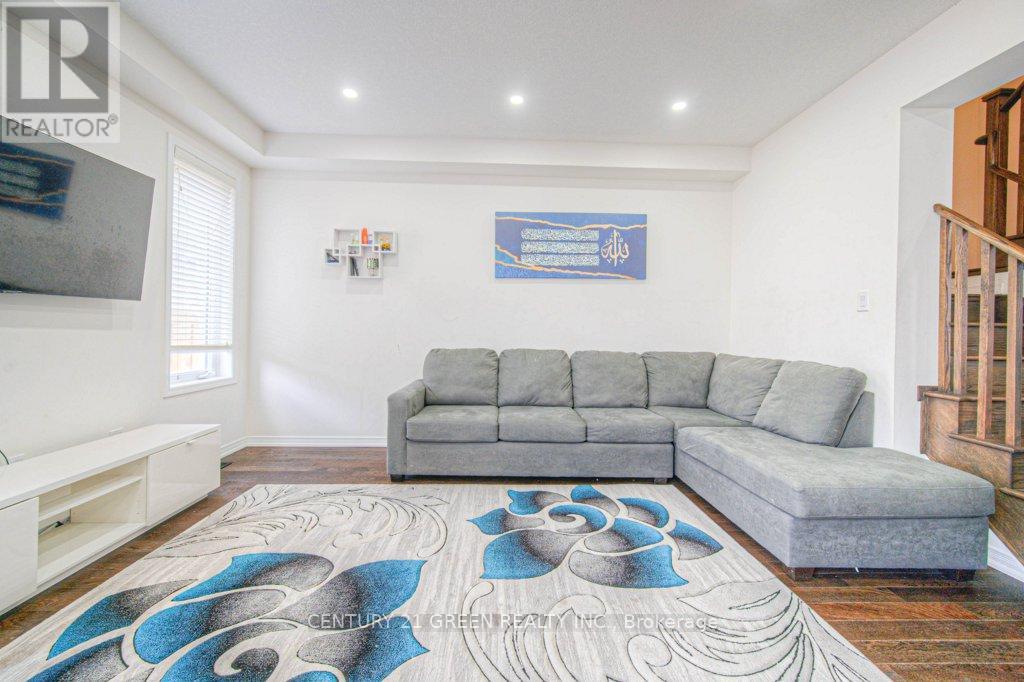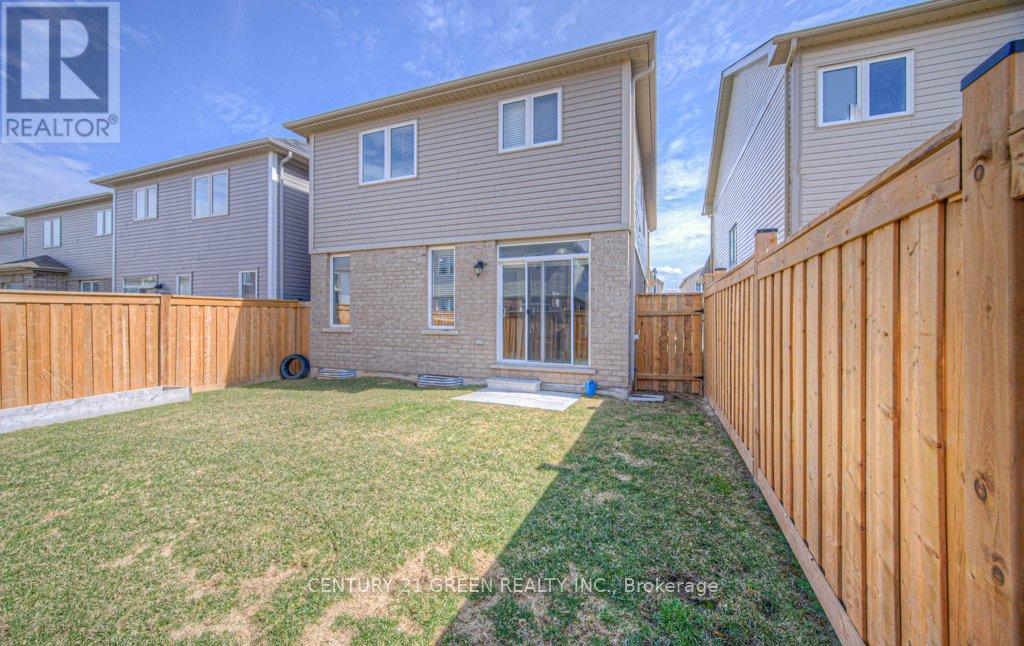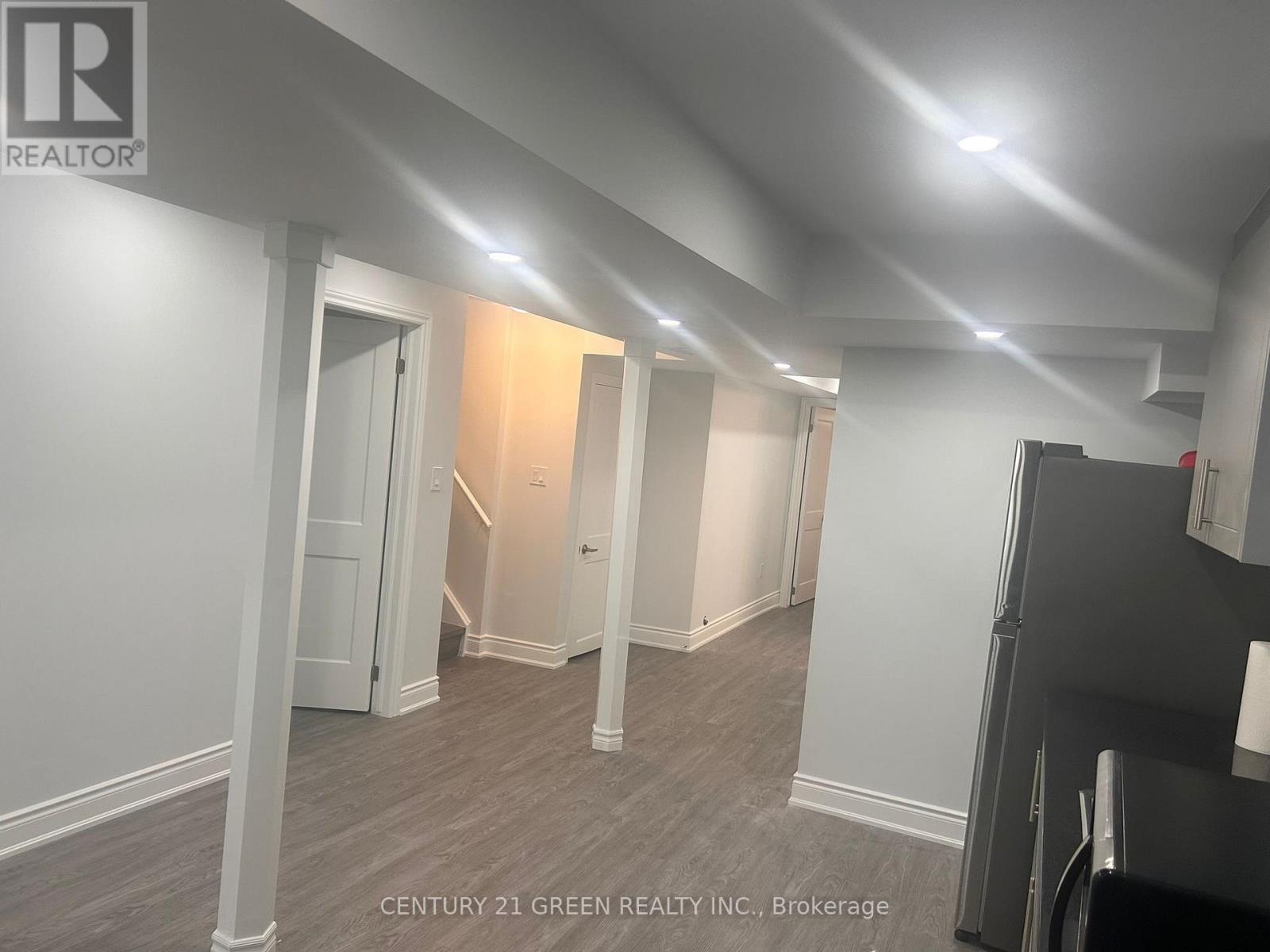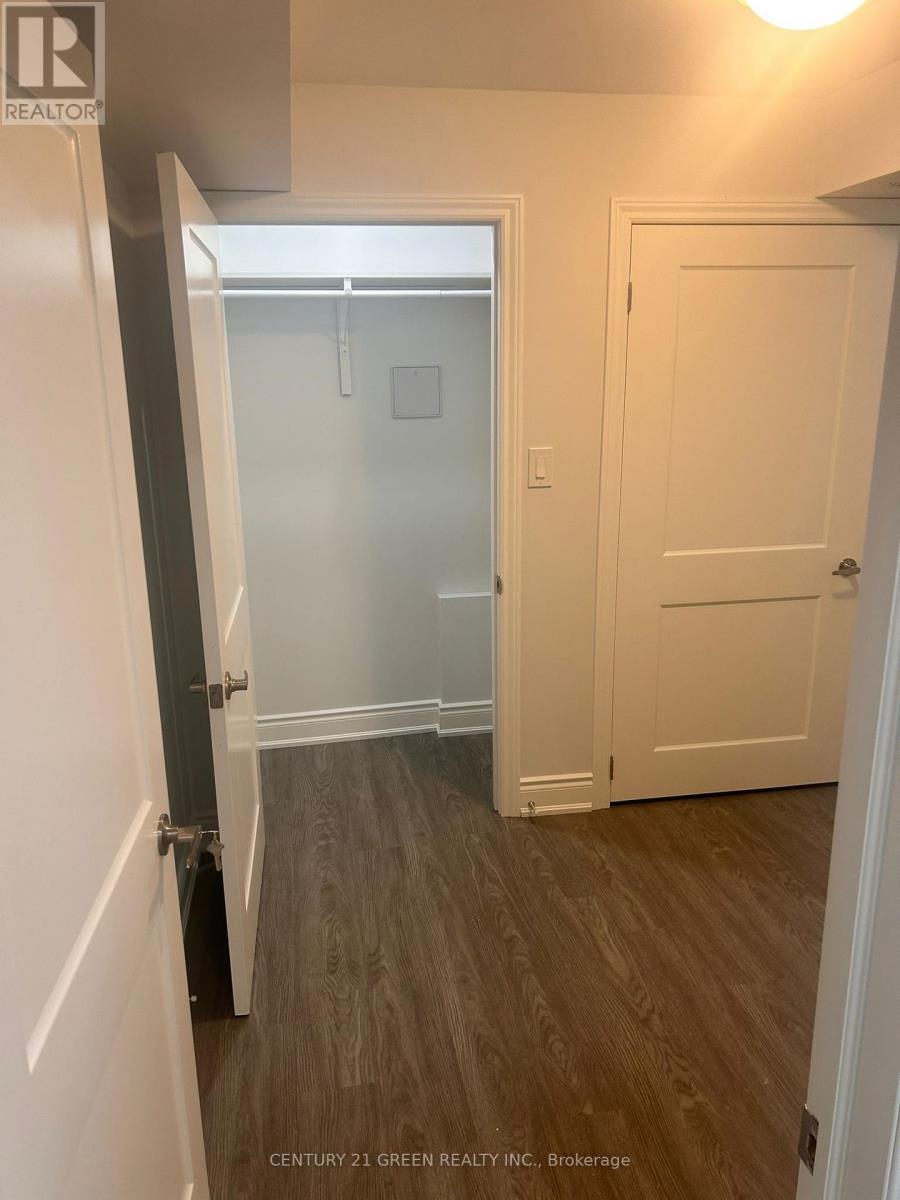30 Cooke Avenue Brantford, Ontario N3T 0S1
$949,000
Beautiful under 5 years old detached home on a quiet street located in excellent neighbourhood of West Brant. 4 Bedroom home with 2 bedroom finished basement with separate entrance. 5 appliances including gas stove, fridge and dishwasher on main floor less than one year old. Basement laundry leass than a year old. Laundry on second floor as well as separate laundry in the basement. Master bedroom with ensuite bath, 9 ft ceiling on main floor, Oak stairs, Tons of upgrades including hardwood floor on main floor, upgraded kitchen, fenced backyard for privacy, separate family and living room. Walking Distance To Schools,Parks & Trails. Shopping, Grocery Stores, Amenities minutes away. The main and second floor will be painted professionally prior to closing of the property. (id:61015)
Open House
This property has open houses!
2:00 pm
Ends at:4:00 pm
Property Details
| MLS® Number | X12071241 |
| Property Type | Single Family |
| Amenities Near By | Public Transit, Schools |
| Equipment Type | Water Heater |
| Features | Sump Pump |
| Parking Space Total | 2 |
| Rental Equipment Type | Water Heater |
Building
| Bathroom Total | 4 |
| Bedrooms Above Ground | 4 |
| Bedrooms Below Ground | 2 |
| Bedrooms Total | 6 |
| Age | 0 To 5 Years |
| Appliances | Water Purifier, Water Softener, Dishwasher, Dryer, Garage Door Opener, Two Stoves, Two Washers, Window Coverings, Two Refrigerators |
| Basement Development | Finished |
| Basement Features | Separate Entrance |
| Basement Type | N/a (finished) |
| Construction Style Attachment | Detached |
| Cooling Type | Central Air Conditioning |
| Exterior Finish | Aluminum Siding, Brick Facing |
| Flooring Type | Hardwood, Vinyl, Ceramic, Carpeted |
| Foundation Type | Poured Concrete |
| Half Bath Total | 1 |
| Heating Fuel | Natural Gas |
| Heating Type | Forced Air |
| Stories Total | 2 |
| Size Interior | 1,500 - 2,000 Ft2 |
| Type | House |
| Utility Water | Municipal Water |
Parking
| Garage |
Land
| Acreage | No |
| Land Amenities | Public Transit, Schools |
| Sewer | Sanitary Sewer |
| Size Depth | 92 Ft |
| Size Frontage | 32 Ft |
| Size Irregular | 32 X 92 Ft |
| Size Total Text | 32 X 92 Ft |
Rooms
| Level | Type | Length | Width | Dimensions |
|---|---|---|---|---|
| Second Level | Primary Bedroom | 4.17 m | 3.5 m | 4.17 m x 3.5 m |
| Second Level | Bedroom 2 | 3.04 m | 3.08 m | 3.04 m x 3.08 m |
| Second Level | Bedroom 3 | 3.04 m | 3.2 m | 3.04 m x 3.2 m |
| Second Level | Bedroom 4 | 3.04 m | 3.23 m | 3.04 m x 3.23 m |
| Second Level | Laundry Room | 1.65 m | 1.86 m | 1.65 m x 1.86 m |
| Basement | Kitchen | Measurements not available | ||
| Basement | Bedroom | Measurements not available | ||
| Basement | Bedroom 2 | Measurements not available | ||
| Basement | Living Room | Measurements not available | ||
| Main Level | Living Room | 3.69 m | 4.72 m | 3.69 m x 4.72 m |
| Main Level | Family Room | 3.5 m | 3.67 m | 3.5 m x 3.67 m |
| Main Level | Kitchen | 2.99 m | 3.66 m | 2.99 m x 3.66 m |
| Main Level | Eating Area | 2.99 m | 2.77 m | 2.99 m x 2.77 m |
https://www.realtor.ca/real-estate/28141780/30-cooke-avenue-brantford
Contact Us
Contact us for more information


































