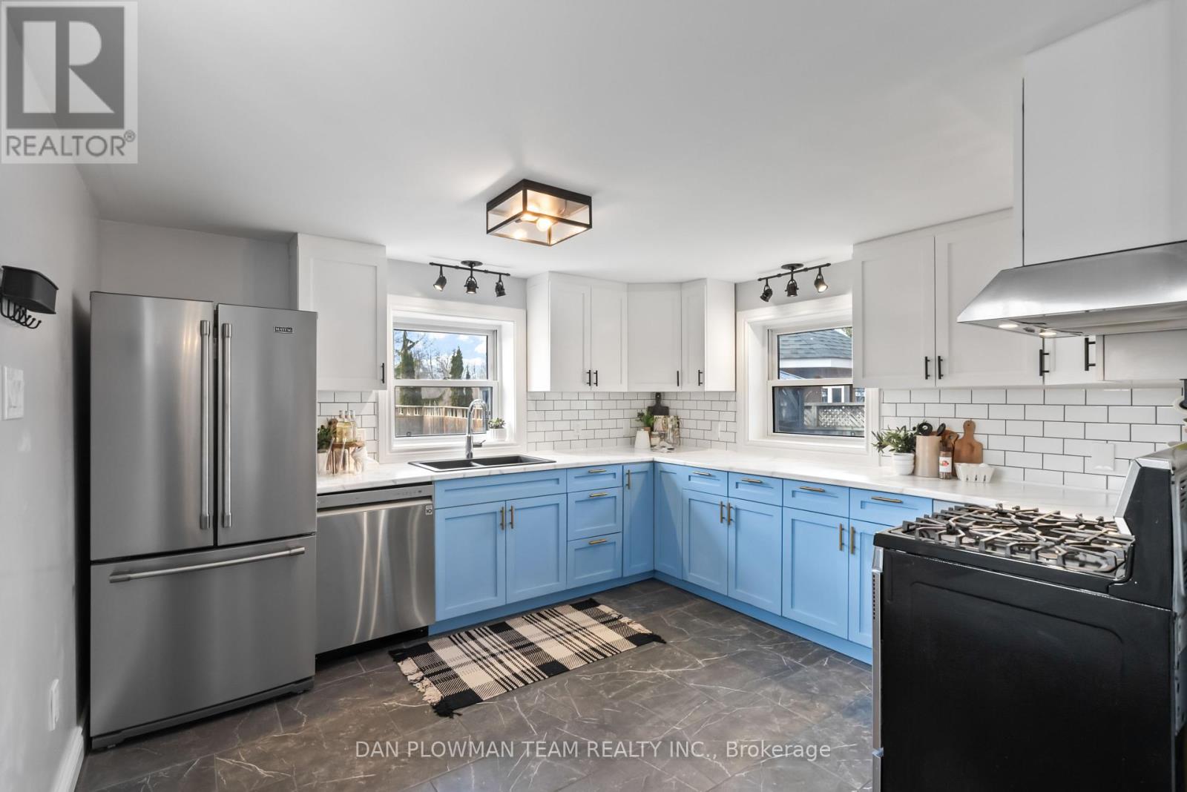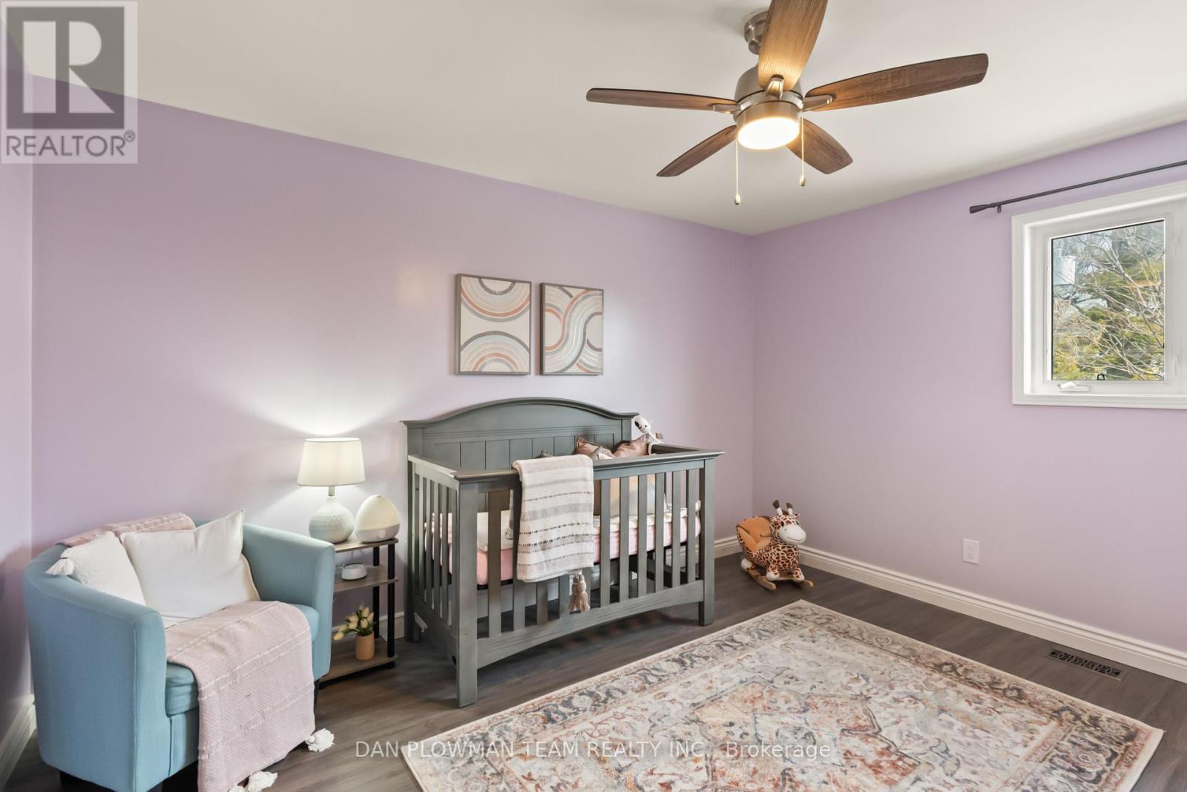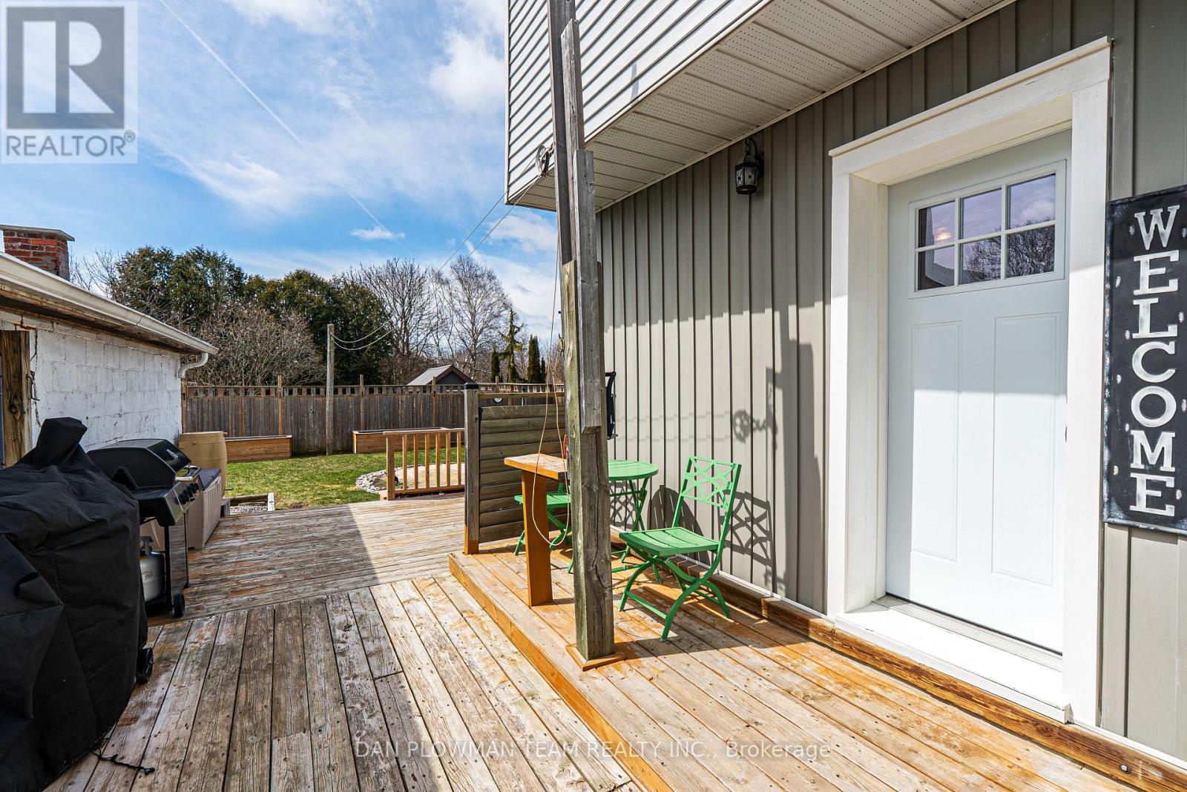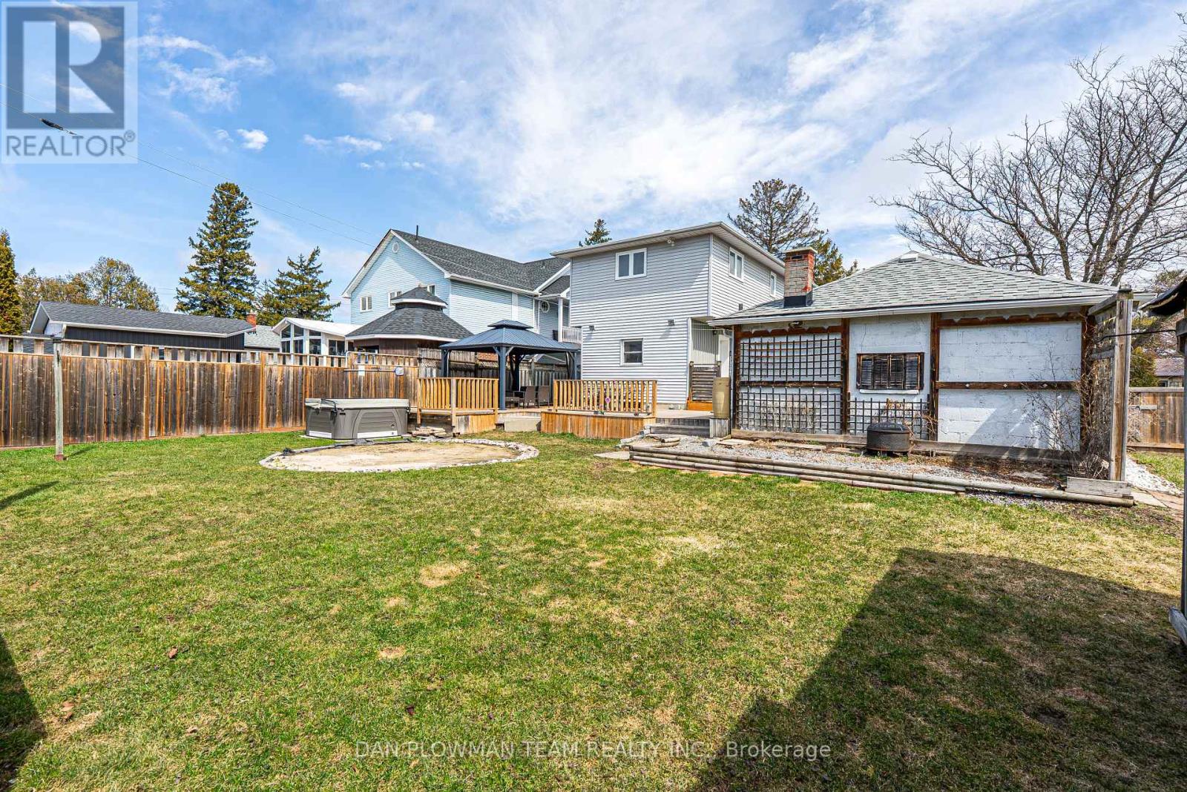30 Duke Street Clarington, Ontario L1C 2V1
$829,000
Welcome To 30 Duke Street! This Charming 2-Storey Home Is Conveniently Located In A Sought-After Neighborhood Within Walking Distance To Downtown Bowmanville, Bowmanville Creek Trails And Convenient Access To Hwy 401. The Main Floor Features A Bright Open Concept Living And Dining Room Area, An Updated Kitchen With Stainless Steel Appliances, A Full Size 4-Piece Bathroom And A Bedroom/Office. The Second Level Holds 3 Generous Sized Bedrooms And Another Full 4-Piece Bathroom. The Primary Bedroom Has A Spacious Walk-In Closet And Access To The Semi Ensuite Bathroom. This Home Is Sitting On A Massive L Shaped Corner Lot In A Quiet Family Friendly Neighborhood. You Can Kick Back And Relax Or Entertain Guests While BBQing On The Impressive Deck In The Private Backyard. There Is Still Enough Space With A Generous Grass Area For The Kids To Play Or Your Gardening Dreams To Come True. There Is Plenty Of Space To Park Your Cars On The Driveway And Winter/Summer Toys In The Detached 2 Car Garage. You Won't Want To Miss This One! (id:61015)
Property Details
| MLS® Number | E12092040 |
| Property Type | Single Family |
| Community Name | Bowmanville |
| Equipment Type | Water Heater |
| Features | Irregular Lot Size, Carpet Free |
| Parking Space Total | 9 |
| Rental Equipment Type | Water Heater |
| Structure | Deck, Shed |
Building
| Bathroom Total | 2 |
| Bedrooms Above Ground | 4 |
| Bedrooms Total | 4 |
| Amenities | Fireplace(s) |
| Appliances | Water Heater, All |
| Basement Features | Separate Entrance |
| Basement Type | N/a |
| Construction Style Attachment | Detached |
| Cooling Type | Central Air Conditioning |
| Exterior Finish | Vinyl Siding |
| Fireplace Present | Yes |
| Fireplace Total | 1 |
| Fireplace Type | Free Standing Metal |
| Flooring Type | Ceramic, Vinyl, Hardwood |
| Foundation Type | Stone |
| Heating Fuel | Natural Gas |
| Heating Type | Forced Air |
| Stories Total | 2 |
| Size Interior | 1,500 - 2,000 Ft2 |
| Type | House |
| Utility Water | Municipal Water |
Parking
| Detached Garage | |
| Garage |
Land
| Acreage | No |
| Sewer | Sanitary Sewer |
| Size Depth | 111 Ft ,7 In |
| Size Frontage | 133 Ft |
| Size Irregular | 133 X 111.6 Ft ; 133.13x111.61x67.22x55.8x66.34x55.8 |
| Size Total Text | 133 X 111.6 Ft ; 133.13x111.61x67.22x55.8x66.34x55.8 |
Rooms
| Level | Type | Length | Width | Dimensions |
|---|---|---|---|---|
| Second Level | Primary Bedroom | 5.31 m | 4.43 m | 5.31 m x 4.43 m |
| Second Level | Bedroom 2 | 4.02 m | 3.47 m | 4.02 m x 3.47 m |
| Second Level | Bedroom 3 | 3.8 m | 3.45 m | 3.8 m x 3.45 m |
| Main Level | Kitchen | 3.67 m | 3.48 m | 3.67 m x 3.48 m |
| Main Level | Living Room | 9.38 m | 4.03 m | 9.38 m x 4.03 m |
| Main Level | Dining Room | 9.38 m | 4.03 m | 9.38 m x 4.03 m |
| Main Level | Bedroom 4 | 4.53 m | 2.88 m | 4.53 m x 2.88 m |
https://www.realtor.ca/real-estate/28189172/30-duke-street-clarington-bowmanville-bowmanville
Contact Us
Contact us for more information












































