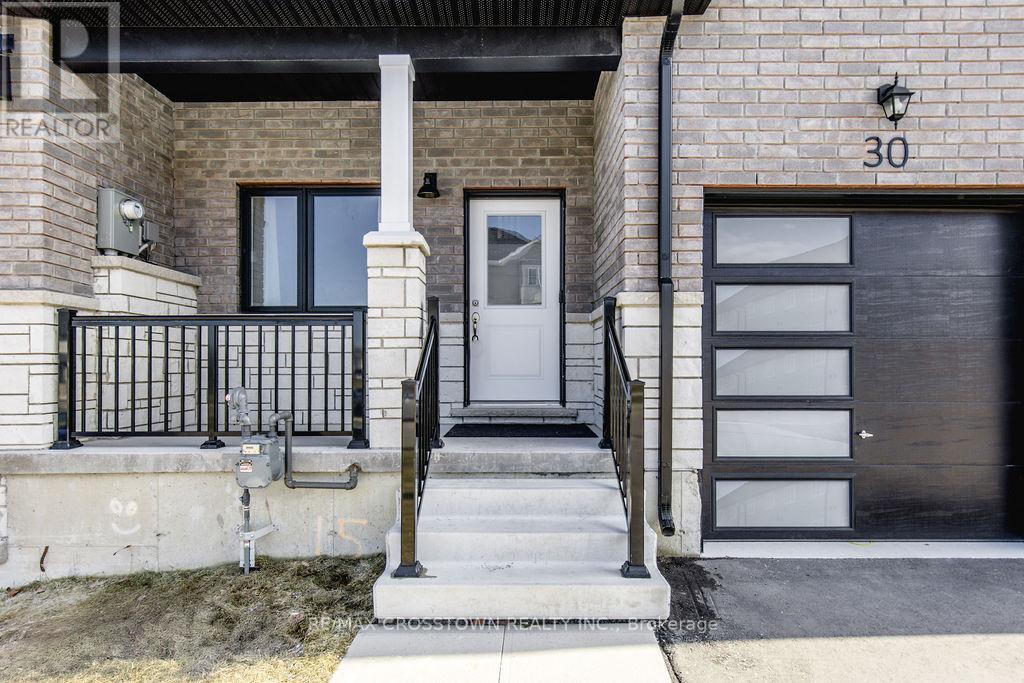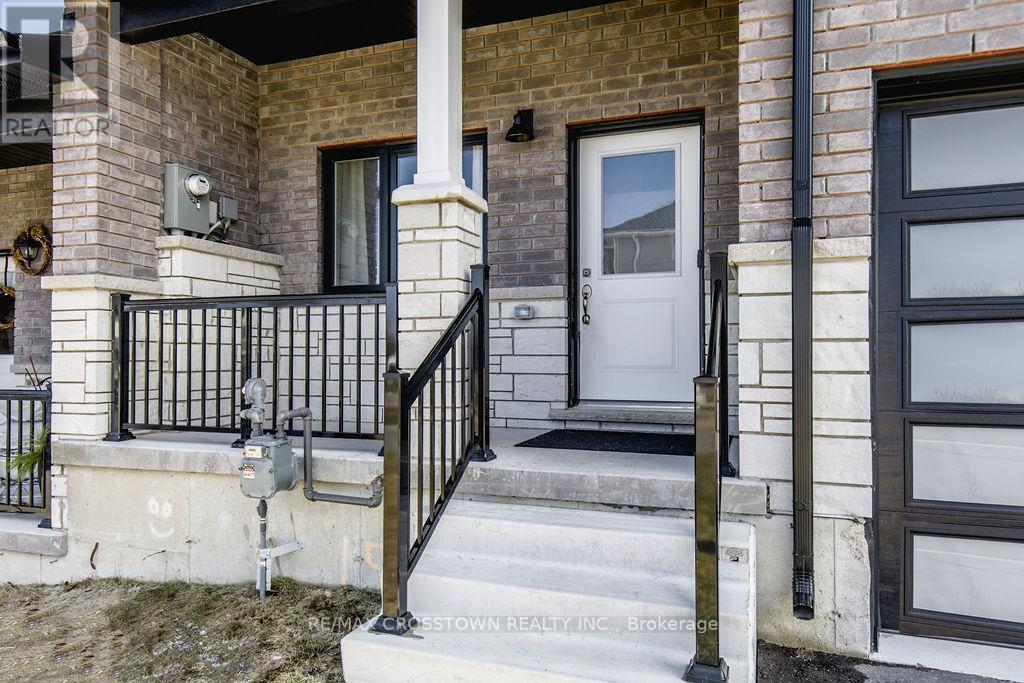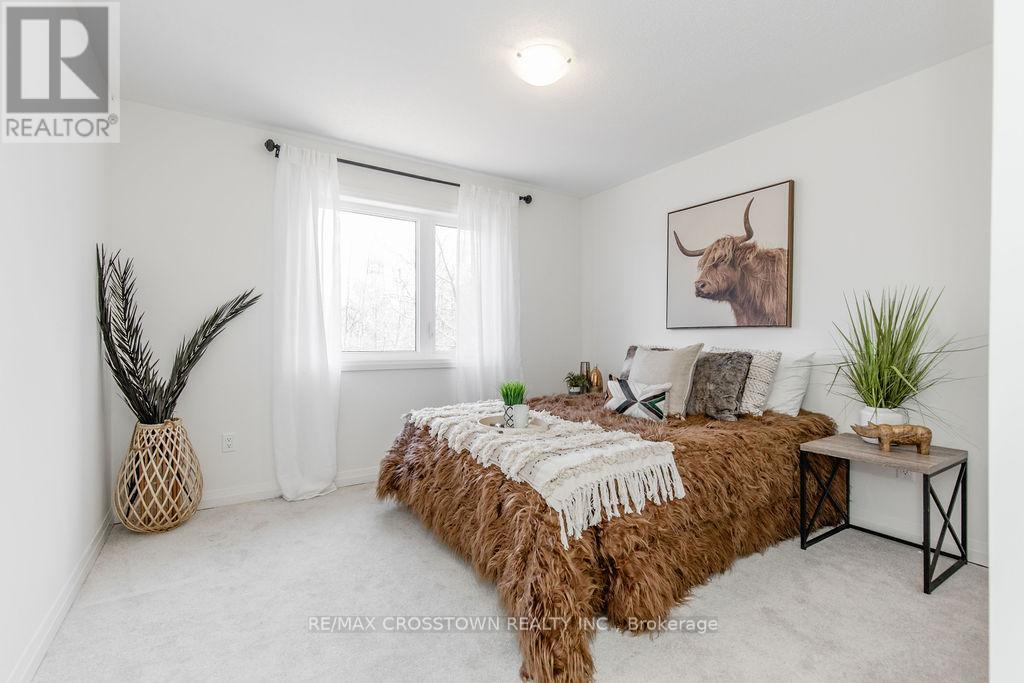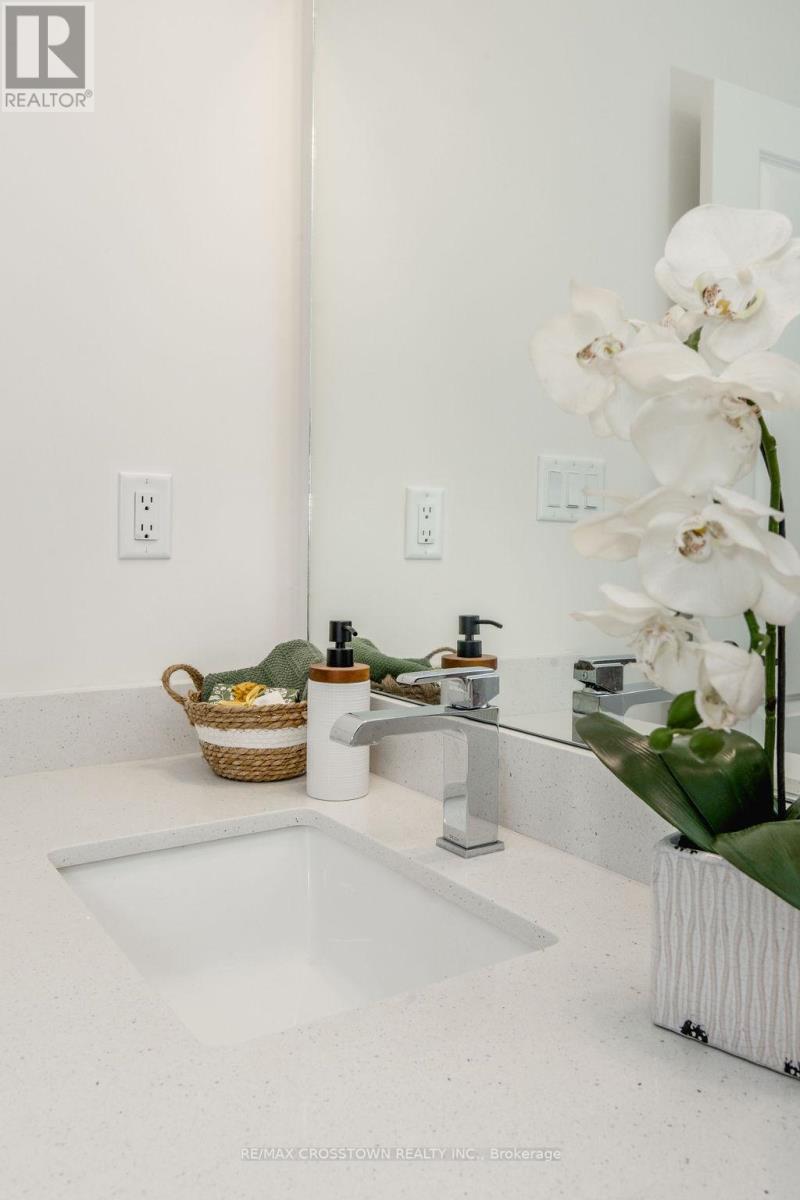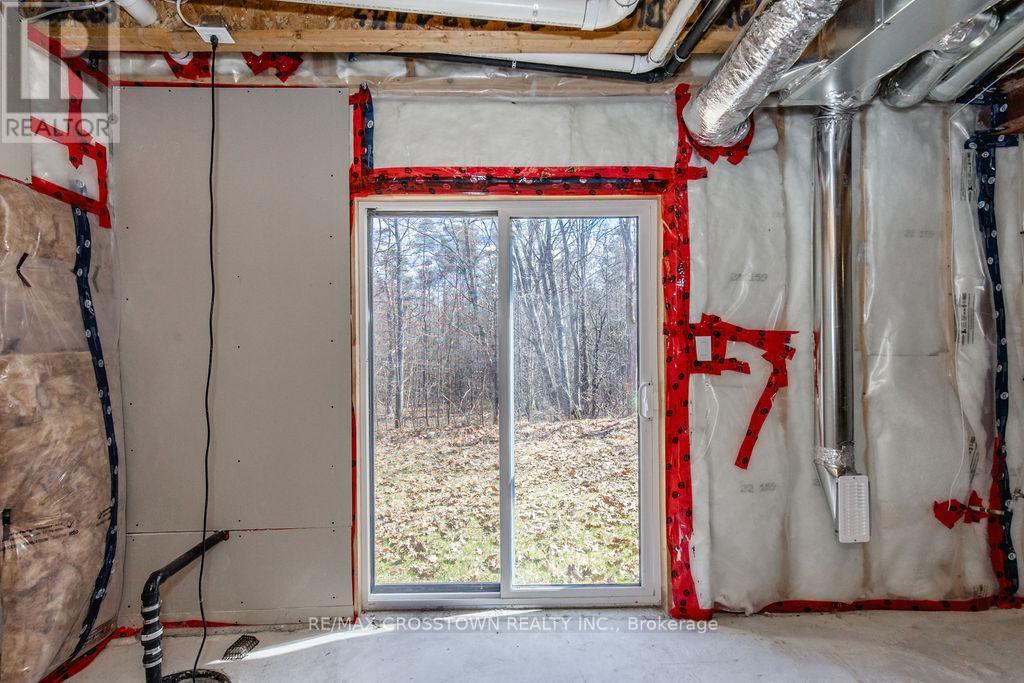30 Lahey Crescent Penetanguishene, Ontario L9M 0W1
$599,900
Welcome to this stylish 2-year-new townhouse backing onto serene woodlot! From the moment you arrive, you'll love the curb appeal with a private covered front patio and sleek modern garage door. Step inside to an airy, open-concept living and dining area with soaring cathedral ceilings, creating a bright and spacious feel. The modern kitchen features an island with built-in sink and a walkout. The main floor offers ultimate convenience with a primary bedroom complete with ensuite bath, plus main floor laundry. Upstairs, you'll find two additional bedrooms with picturesque views of the wooded greenspace, as well as a versatile loft area ideal for a home office, playroom, or reading nook. The unspoiled walkout basement includes a bathroom rough-in and holds incredible potential to create a fourth bedroom or a fabulous entertaining space. Located on a quiet crescent backing onto woodland, stream & farm fields, but only minutes to Main Street shopping, parks, Rec Center & Arena. Quick closing available - move in and make it yours! (id:61015)
Property Details
| MLS® Number | S12088655 |
| Property Type | Single Family |
| Community Name | Penetanguishene |
| Amenities Near By | Park |
| Equipment Type | Water Heater - Gas |
| Features | Wooded Area, Backs On Greenbelt |
| Parking Space Total | 3 |
| Rental Equipment Type | Water Heater - Gas |
| Structure | Porch |
| View Type | View |
Building
| Bathroom Total | 3 |
| Bedrooms Above Ground | 3 |
| Bedrooms Total | 3 |
| Age | 0 To 5 Years |
| Appliances | Water Heater, Dryer, Stove, Washer, Refrigerator |
| Basement Development | Unfinished |
| Basement Features | Walk Out |
| Basement Type | N/a (unfinished) |
| Construction Style Attachment | Attached |
| Exterior Finish | Aluminum Siding, Brick |
| Foundation Type | Poured Concrete |
| Half Bath Total | 1 |
| Heating Fuel | Natural Gas |
| Heating Type | Forced Air |
| Stories Total | 2 |
| Size Interior | 1,500 - 2,000 Ft2 |
| Type | Row / Townhouse |
| Utility Water | Municipal Water |
Parking
| Attached Garage | |
| Garage |
Land
| Acreage | No |
| Land Amenities | Park |
| Sewer | Sanitary Sewer |
| Size Depth | 118 Ft |
| Size Frontage | 23 Ft |
| Size Irregular | 23 X 118 Ft |
| Size Total Text | 23 X 118 Ft |
| Surface Water | River/stream |
Rooms
| Level | Type | Length | Width | Dimensions |
|---|---|---|---|---|
| Second Level | Loft | 6.05 m | 4.11 m | 6.05 m x 4.11 m |
| Second Level | Bedroom 2 | 3.94 m | 3.53 m | 3.94 m x 3.53 m |
| Second Level | Bedroom 3 | 3.94 m | 3.53 m | 3.94 m x 3.53 m |
| Main Level | Great Room | 6.07 m | 4.09 m | 6.07 m x 4.09 m |
| Main Level | Kitchen | 3.96 m | 3.73 m | 3.96 m x 3.73 m |
| Main Level | Primary Bedroom | 4.17 m | 3.38 m | 4.17 m x 3.38 m |
| Main Level | Laundry Room | 1.83 m | 1.52 m | 1.83 m x 1.52 m |
https://www.realtor.ca/real-estate/28181236/30-lahey-crescent-penetanguishene-penetanguishene
Contact Us
Contact us for more information



