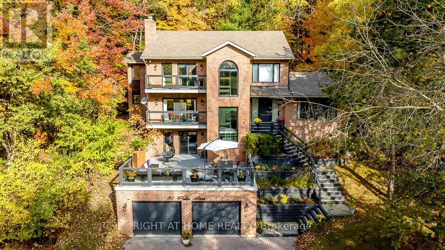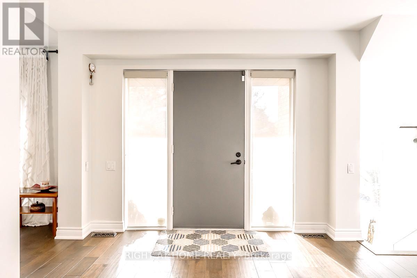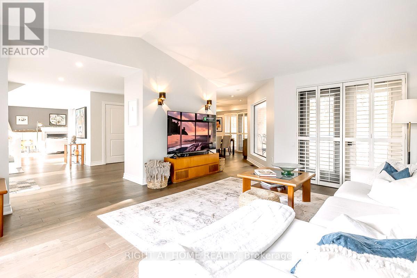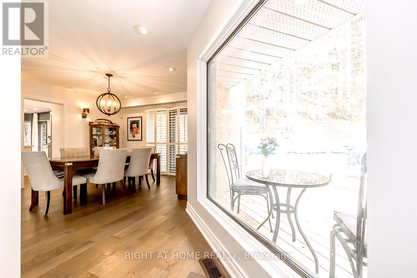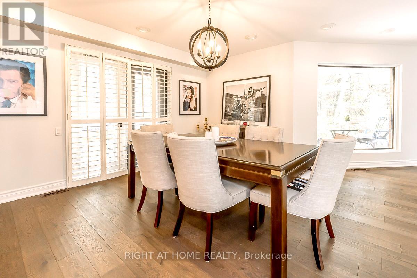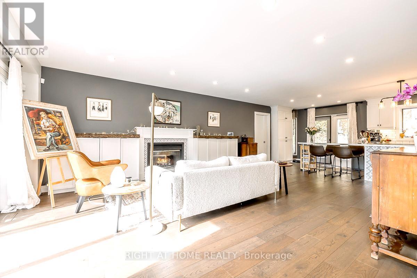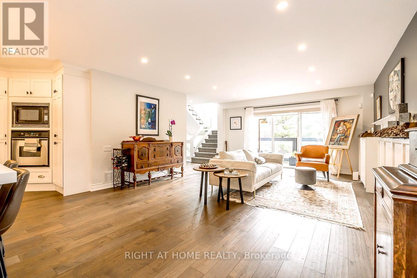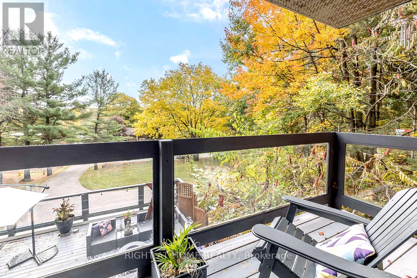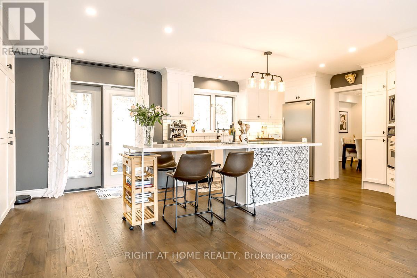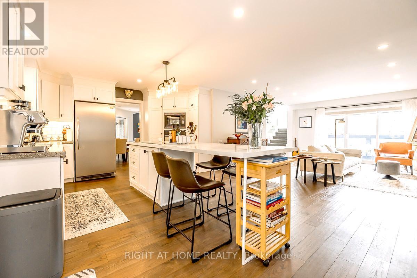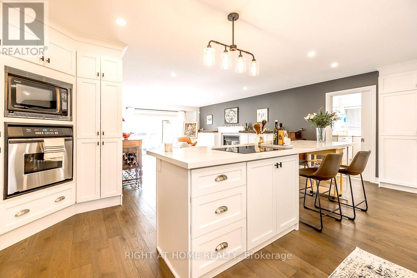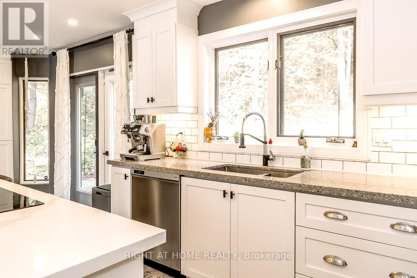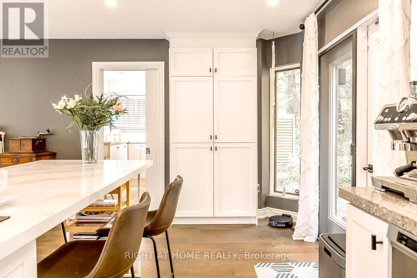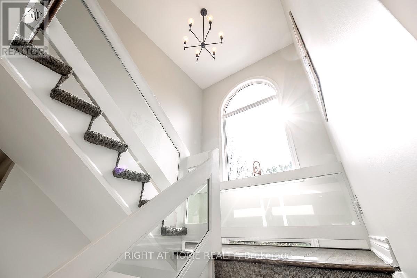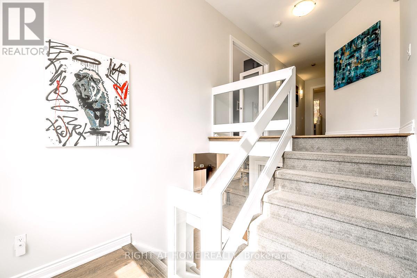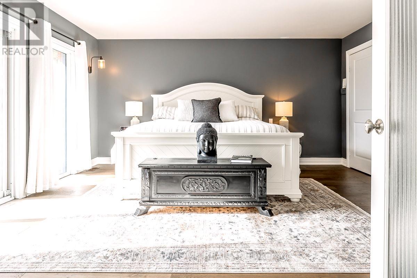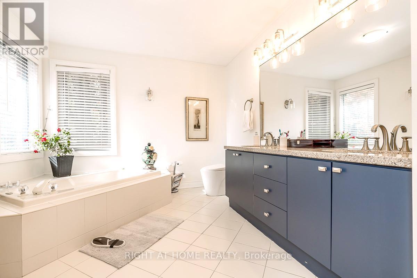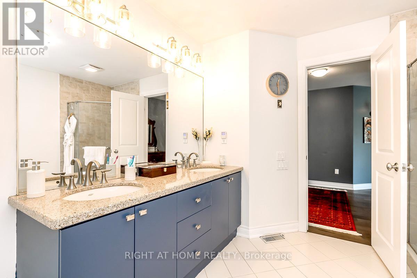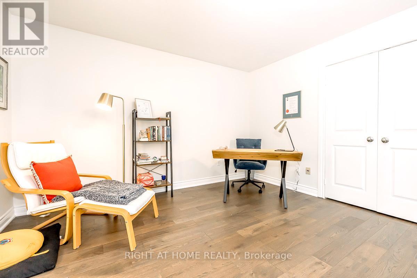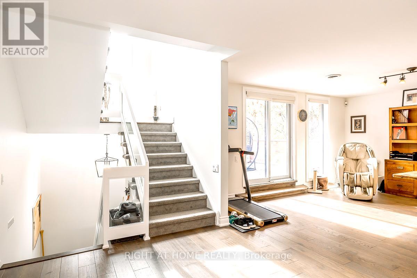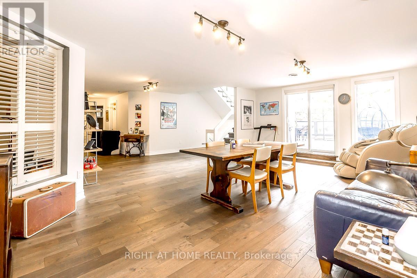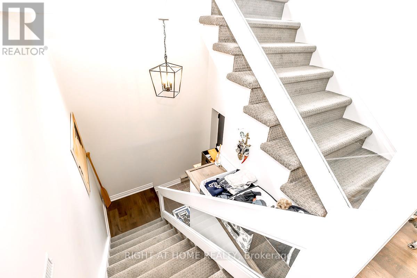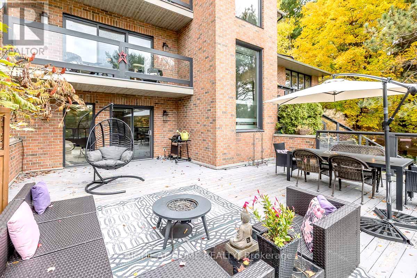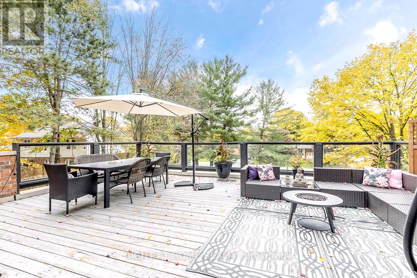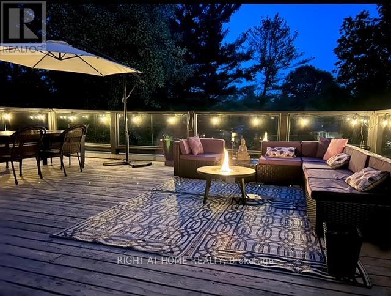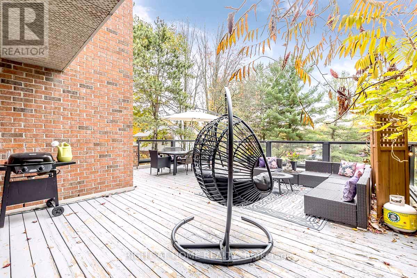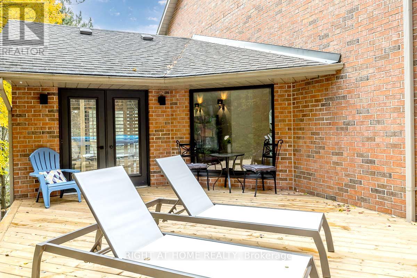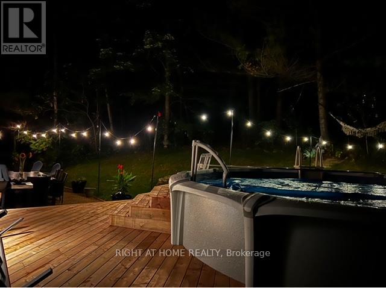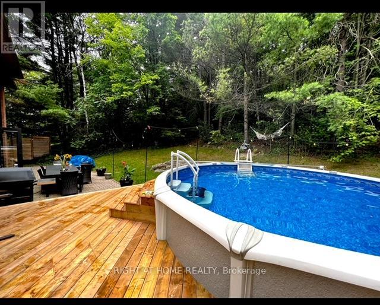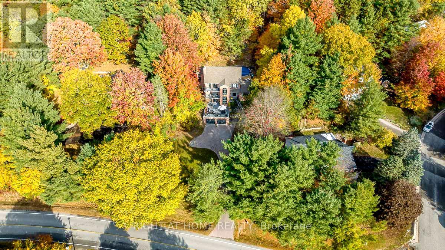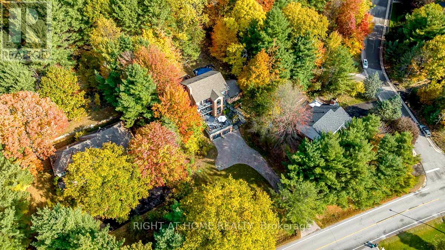30 Pooles Road Springwater, Ontario L0L 1X0
$1,575,000
Elevate your lifestyle in this executive home, prominently located in one of Springwater's most coveted neighborhoods. Enjoy proximity to top-tier amenities in a fantastic elementary school district, minutes to Georgian College, RVH, Highway 400, shopping centers, Snow Valley Ski Hills, and beautiful Lake Simcoe. This 4862 Square ft 4-bedroom, 4-bathroom residence spans three luxurious levels, each with a walkout patio overlooking a tranquil wooded 109.93 x 428-foot lot. The backyard is an entertainer's dream, featuring a new deck, an interlock patio, and a pool. In the kitchen, you will find S/S appliances and quartz countertops centered by a large island with a built-in cooktop. Heading upstairs, the master bedroom boasts a walkout porch, endless closet space, and a 4-piece spa-style ensuite with a soaker tub. Downstairs, the versatile above-ground basement has endless use cases with a separate entrance and a walkout to a full deck. This flexible space can fit any need, from a home office, yoga studio, or conference space to a spacious in-law suite. The possibilities are endless. Make this exceptional home your own and enjoy a harmonious blend of luxury, convenience, and serene surroundings. (id:61015)
Open House
This property has open houses!
1:00 pm
Ends at:4:00 pm
Property Details
| MLS® Number | S12101150 |
| Property Type | Single Family |
| Community Name | Midhurst |
| Features | Sloping |
| Parking Space Total | 10 |
| Pool Type | Above Ground Pool |
| Structure | Patio(s) |
Building
| Bathroom Total | 4 |
| Bedrooms Above Ground | 3 |
| Bedrooms Below Ground | 1 |
| Bedrooms Total | 4 |
| Age | 31 To 50 Years |
| Amenities | Fireplace(s) |
| Appliances | Central Vacuum, Dryer, Freezer, Stove, Washer, Refrigerator |
| Basement Development | Finished |
| Basement Features | Separate Entrance |
| Basement Type | N/a (finished) |
| Construction Style Attachment | Detached |
| Cooling Type | Central Air Conditioning |
| Exterior Finish | Brick |
| Fireplace Present | Yes |
| Fireplace Total | 1 |
| Foundation Type | Concrete |
| Half Bath Total | 1 |
| Heating Fuel | Natural Gas |
| Heating Type | Forced Air |
| Stories Total | 2 |
| Size Interior | 3,000 - 3,500 Ft2 |
| Type | House |
| Utility Water | Municipal Water |
Parking
| Garage |
Land
| Acreage | No |
| Landscape Features | Landscaped |
| Sewer | Septic System |
| Size Depth | 428 Ft |
| Size Frontage | 109 Ft ,10 In |
| Size Irregular | 109.9 X 428 Ft |
| Size Total Text | 109.9 X 428 Ft|1/2 - 1.99 Acres |
| Zoning Description | R1-2 |
Rooms
| Level | Type | Length | Width | Dimensions |
|---|---|---|---|---|
| Second Level | Primary Bedroom | 4.77 m | 4.71 m | 4.77 m x 4.71 m |
| Second Level | Den | 4.09 m | 3.51 m | 4.09 m x 3.51 m |
| Second Level | Bedroom | 4.38 m | 4.21 m | 4.38 m x 4.21 m |
| Second Level | Bedroom | 4.21 m | 3.85 m | 4.21 m x 3.85 m |
| Basement | Recreational, Games Room | 7.23 m | 6.6 m | 7.23 m x 6.6 m |
| Basement | Office | 3.91 m | 3.39 m | 3.91 m x 3.39 m |
| Basement | Bedroom | 4.49 m | 4.42 m | 4.49 m x 4.42 m |
| Main Level | Kitchen | 6.48 m | 4.02 m | 6.48 m x 4.02 m |
| Main Level | Dining Room | 4.04 m | 4.02 m | 4.04 m x 4.02 m |
| Main Level | Living Room | 5.08 m | 4.78 m | 5.08 m x 4.78 m |
| Main Level | Family Room | 5.21 m | 4.62 m | 5.21 m x 4.62 m |
| Main Level | Laundry Room | 3.05 m | 2.97 m | 3.05 m x 2.97 m |
https://www.realtor.ca/real-estate/28208530/30-pooles-road-springwater-midhurst-midhurst
Contact Us
Contact us for more information

